3573 W Higgins Drive, Mount Pleasant, SC 29466
- $536,000
- 4
- BD
- 2.5
- BA
- 2,480
- SqFt
- Sold Price
- $536,000
- List Price
- $540,000
- Status
- Closed
- MLS#
- 20032220
- Closing Date
- Jan 22, 2021
- Year Built
- 2002
- Style
- Traditional
- Living Area
- 2,480
- Bedrooms
- 4
- Bathrooms
- 2.5
- Full-baths
- 2
- Half-baths
- 1
- Subdivision
- Hamlin Plantation
- Master Bedroom
- Garden Tub/Shower, Multiple Closets, Walk-In Closet(s)
- Tract
- Madison
- Acres
- 0.19
Property Description
This gorgeous 4-bedroom Barksdale floorplan with double front porches is Lowcountry living at its finest! Enjoy your morning coffee on the front porch swing or relax with a book in your rocking chair. As you enter the home, with hardwood floors throughout, you will notice a home office to your right and living room to your left. The living room can also be your formal dining room as it is just off the kitchen. Towards the back of the home is the kitchen with breakfast bar and bay window, which opens to the family room with built in bookshelves and gas fireplace. Just off the living room is the screened in porch, which overlooks the spacious fenced in backyard. Enjoy the fire pit on cool nights or play soccer on the brand-new artificial turf.Upstairs are all bedrooms as well as the laundry room. Two guest bedrooms have access to the second story porch, while the owner's suite with bay window and vaulted ceiling, overlooks the backyard. The owner's bathroom features a garden tub, his and her vanities, full size shower and double walk in closets. The large bonus room over the garage can be used as a bedroom, playroom, or media room. Thanks to the solar panels, which will be paid off at closing, you will enjoy having a $0 monthly electric bill. There are several upgrades such as a new roof in 2020, both HVAC were replaced in 2018, the tank-less water heater is less than 4 years old and a complete exterior paint in 2017. The woods across the street are a protected HOA area. Hamlin Plantation features an Olympic size swimming pool with a slide, walking/jogging trails, tennis courts, fitness center, clubhouse, social events, play park, many ponds to fish in and just minutes to the beach.
Additional Information
- Levels
- Two
- Lot Description
- Interior Lot, Level
- Interior Features
- Ceiling - Cathedral/Vaulted, Ceiling - Smooth, High Ceilings, Garden Tub/Shower, Walk-In Closet(s), Ceiling Fan(s), Bonus, Eat-in Kitchen, Family, Entrance Foyer, Frog Attached, Game, Media, Office, Separate Dining
- Construction
- Cement Plank
- Floors
- Ceramic Tile, Wood
- Roof
- Architectural
- Heating
- Electric, Heat Pump
- Exterior Features
- Balcony, Lawn Irrigation
- Foundation
- Crawl Space
- Parking
- 2 Car Garage, Attached, Garage Door Opener
- Elementary School
- Jennie Moore
- Middle School
- Laing
- High School
- Wando
Mortgage Calculator
Listing courtesy of Listing Agent: Carrie Hobbs from Listing Office: Coldwell Banker Realty.
Selling Office: Keller Williams Realty Charleston.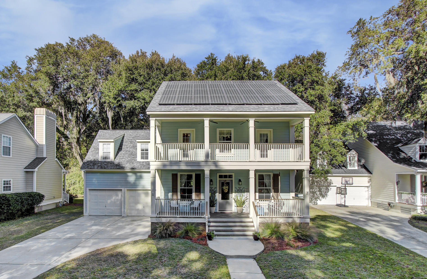
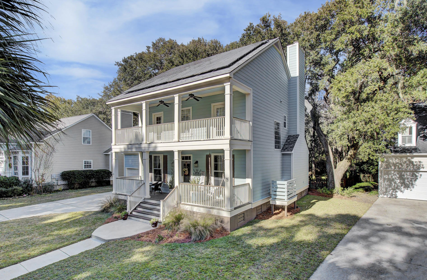
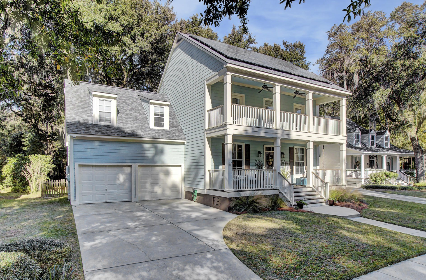

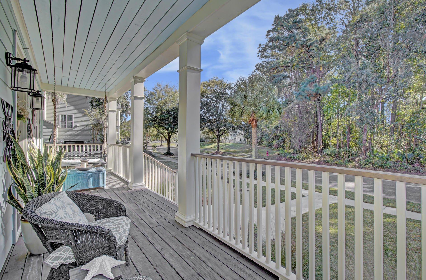
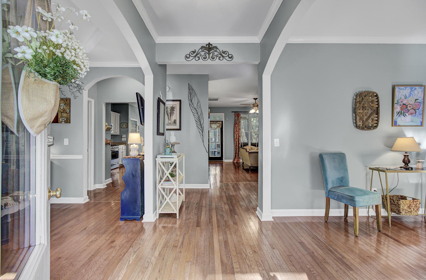
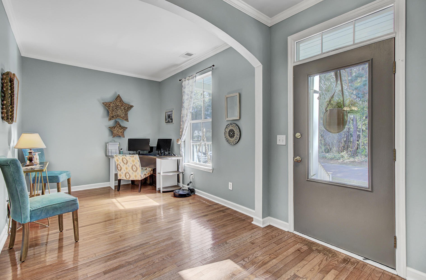

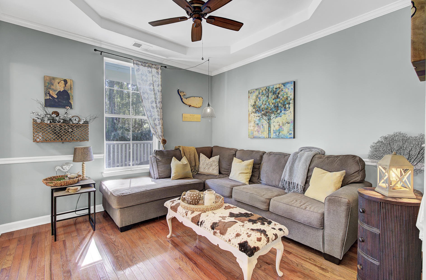
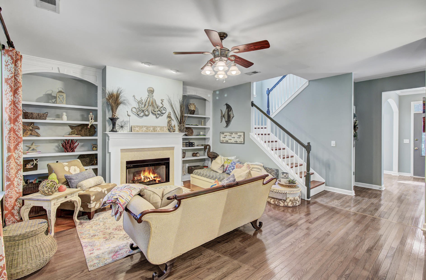
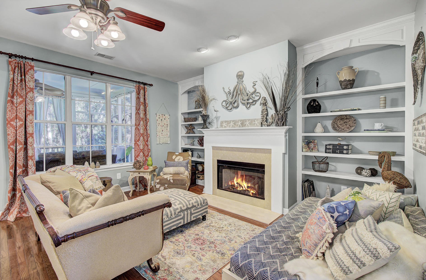
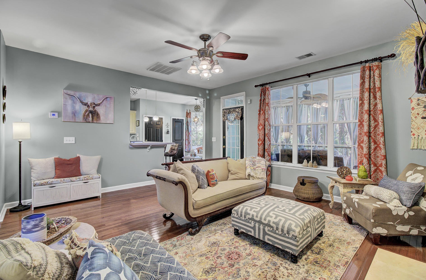

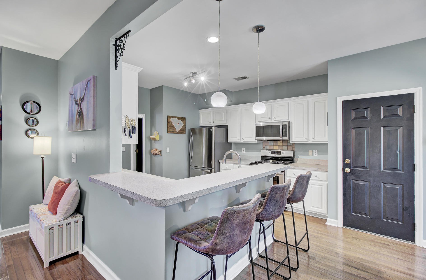
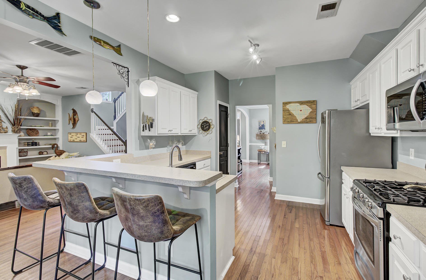
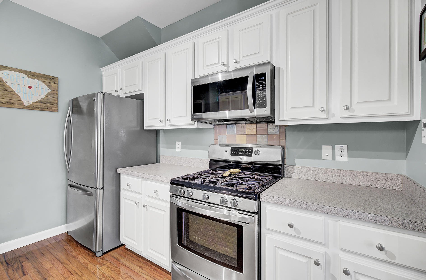

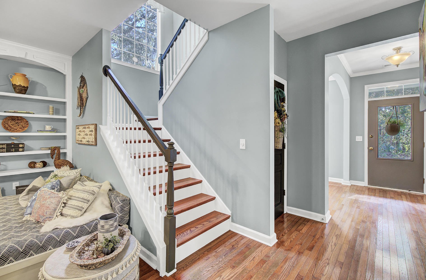
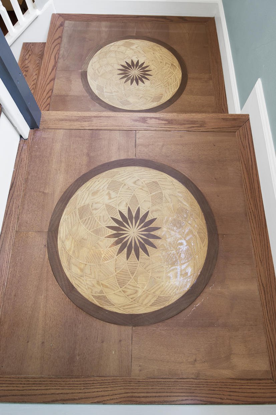
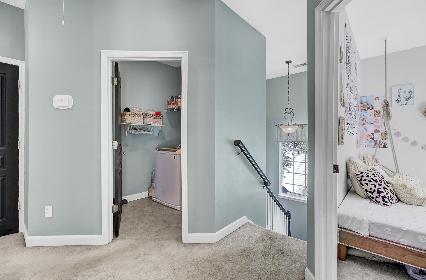
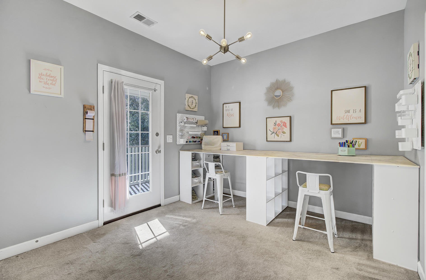
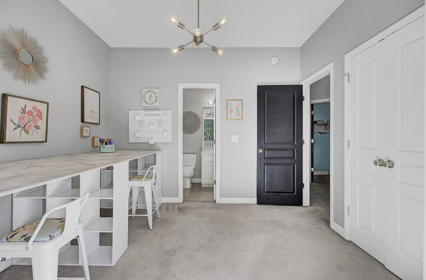
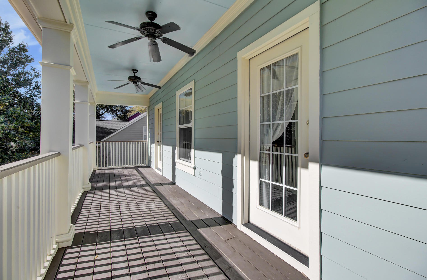

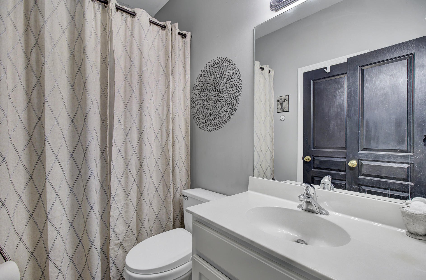
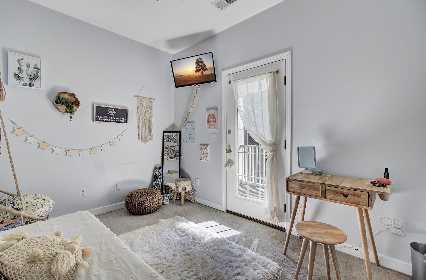
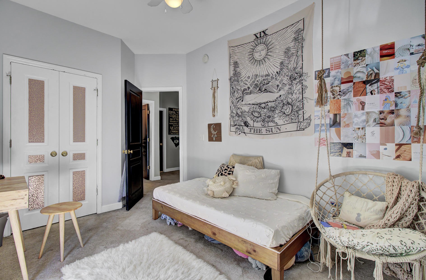


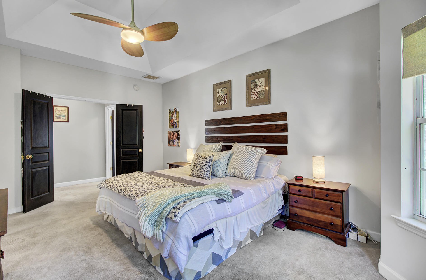
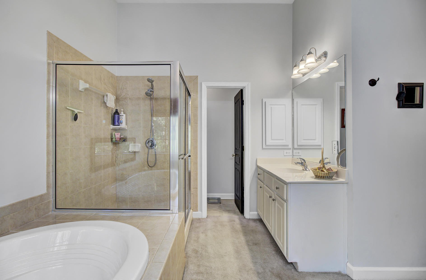

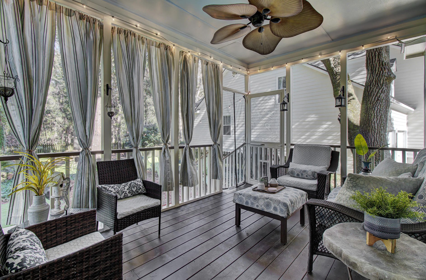
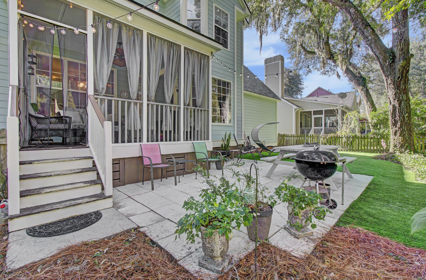
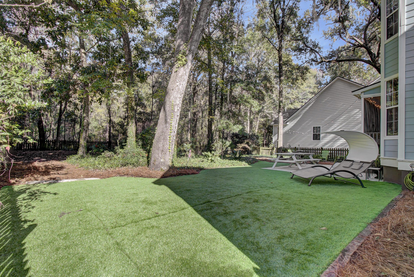

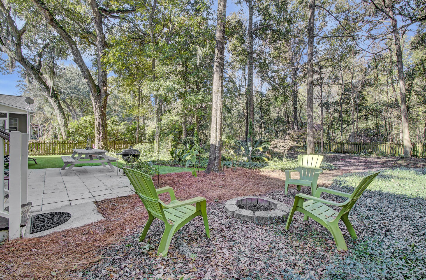
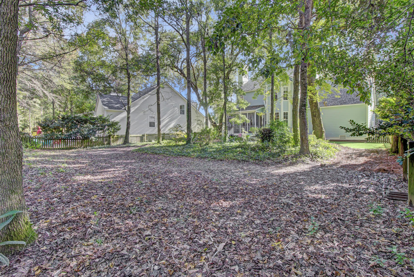
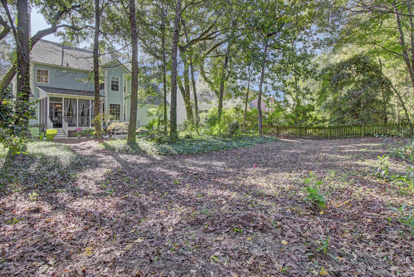
/t.realgeeks.media/resize/300x/https://u.realgeeks.media/kingandsociety/KING_AND_SOCIETY-08.jpg)