125 Gordon Street, Charleston, SC 29403
- $1,041,570
- 3
- BD
- 3.5
- BA
- 2,663
- SqFt
- Sold Price
- $1,041,570
- List Price
- $1,099,000
- Status
- Closed
- MLS#
- 20032157
- Closing Date
- Aug 11, 2021
- Year Built
- 2019
- Style
- Craftsman
- Living Area
- 2,663
- Bedrooms
- 3
- Bathrooms
- 3.5
- Full-baths
- 3
- Half-baths
- 1
- Subdivision
- Wagener Terrace
- Master Bedroom
- Ceiling Fan(s), Outside Access, Walk-In Closet(s)
- Acres
- 0.13
Property Description
This New Custom-Built Craftsman Style Home is Perfectly located in Wagener Terrace, one of the most popular neighborhoods on the peninsula of Charleston, one block away from Hampton Park. The Design Details of this Home was selected with a Sleek and Modern Vision providing the utmost best Quality and Craftsmanship for a Modern Lifestyle. New Elevated 2663sqft Brick Construction providing under home parking with 1.5 attached garage, featuring beautiful European White Oak Floors, over 9ft Ceilings, Steel Cable Horizontal Stair Railing system, Tiled Wall Gas Fireplace, Custom Built Soft Closing Kitchen Cabinetry with Energy Star Cafe Style Stainless Appliances, a Functional Modern Style Kitchen Island with a drop-in Farmhouse Sink. Separate Dining Room Area to Host Parties,Master Bedroom Suite with a Spa Inspired Bathroom, Free Standing Contemporary Soaking Tub, His and Her Custom Vanity, Hinged Frameless Glass Shower with Custom Tile surround providing Luxury and Style. Upstairs you will find an Open and Inviting Space for a Separate Media Area, Office, or Living Area. Two additional Master Bedroom Suites, with added Storage locations. Front and Rear Porches with Access off the Family Room and Master Bedroom, providing Rear Deck Steps with LED Lightning giving access to the Landscaped Back Yard and Covered Patio Area, just another Custom Detail this Home has to Offer. Agents schedule a showing, this Home basically Shows Itself!
Additional Information
- Levels
- Two
- Lot Dimensions
- 56x100x56x100
- Lot Description
- 0 - .5 Acre
- Interior Features
- Ceiling - Smooth, High Ceilings, Kitchen Island, Walk-In Closet(s), Ceiling Fan(s), Family, Entrance Foyer, Media, Office, Pantry, Separate Dining
- Construction
- Brick, Wood Siding
- Floors
- Ceramic Tile, Wood
- Roof
- Metal
- Heating
- Electric
- Exterior Features
- Lawn Irrigation
- Foundation
- Raised
- Parking
- 1.5 Car Garage, Attached, Off Street
- Elementary School
- James Simons
- Middle School
- Simmons Pinckney
- High School
- St. Andrews
Mortgage Calculator
Listing courtesy of Listing Agent: Shannon Guess from Listing Office: All Country Real Estate, LLC.
Selling Office: Carolina One Real Estate.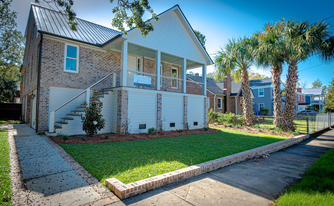
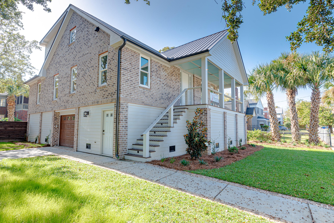
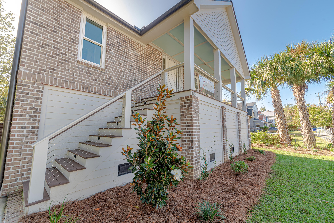
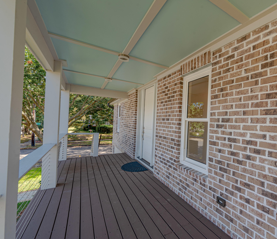
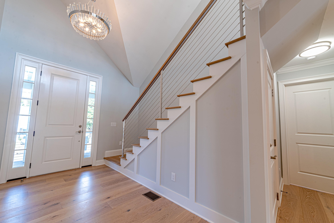
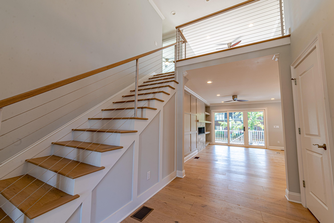
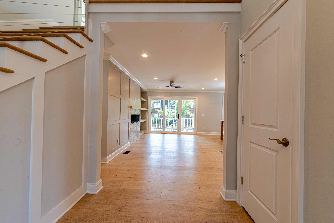
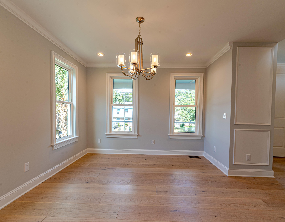
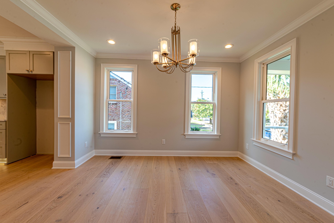
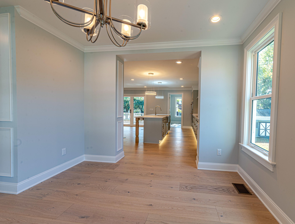
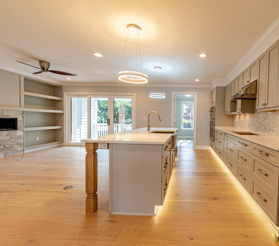
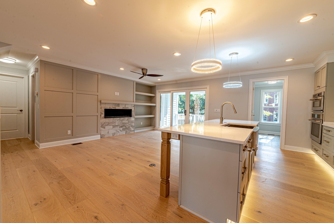
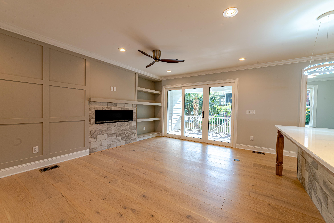
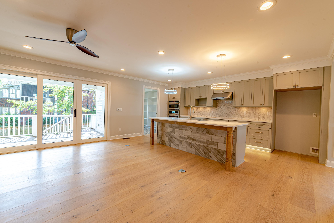
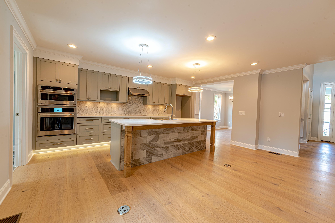
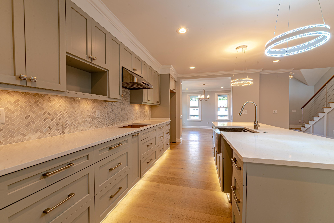
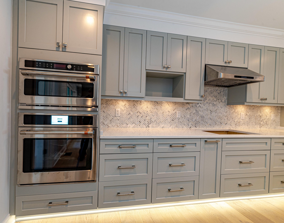
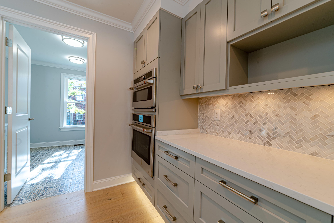
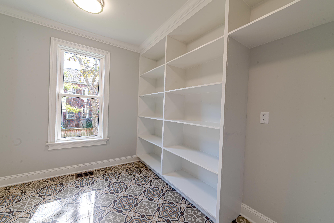
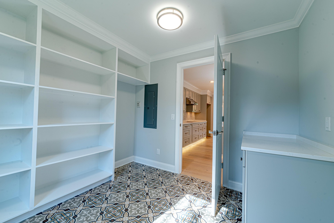
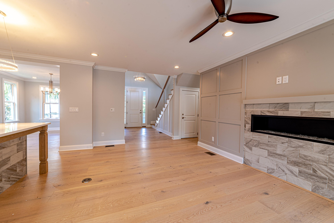
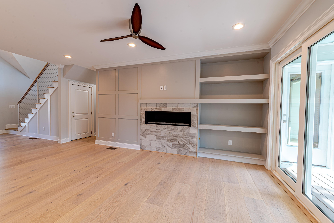
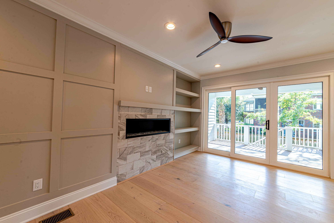
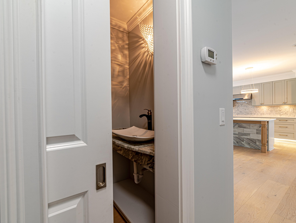
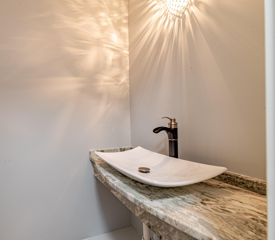
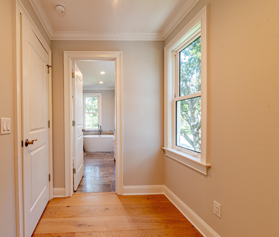
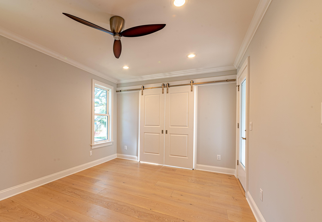
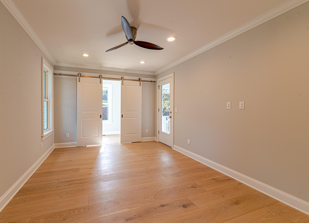
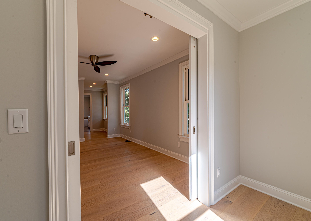
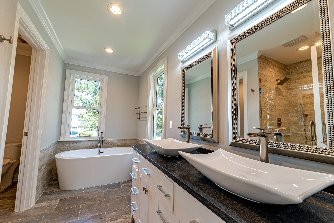
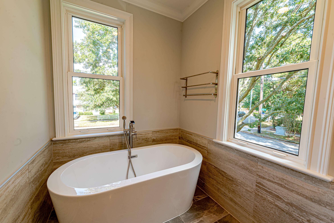
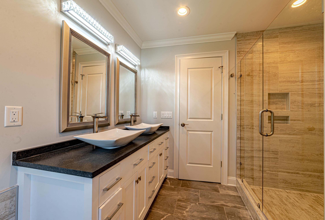
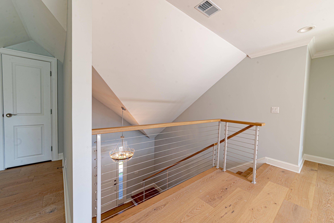
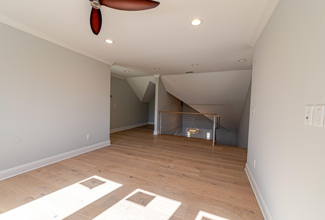
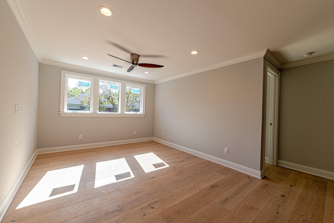
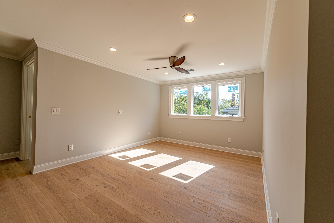
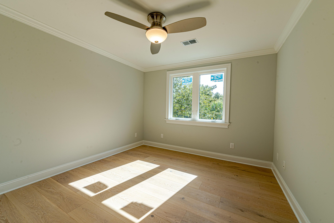
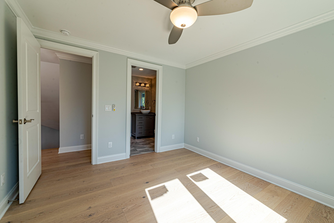
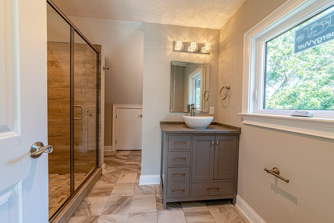
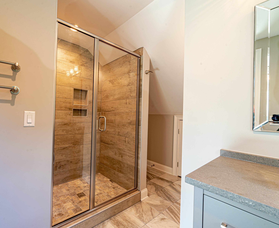
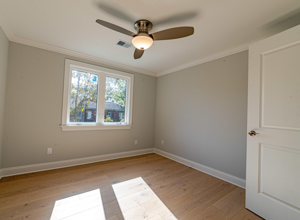
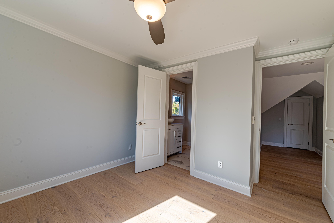
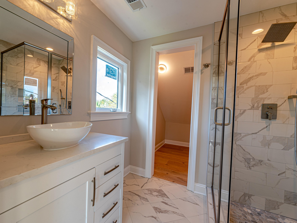
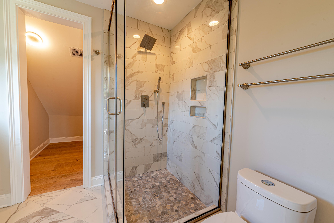
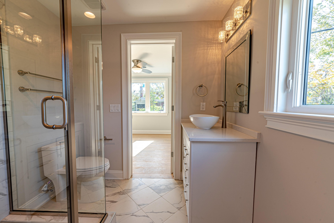
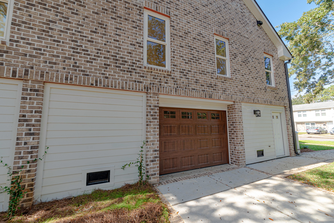
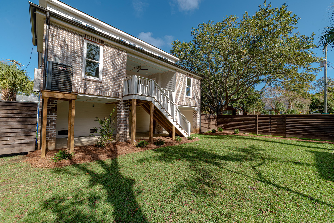
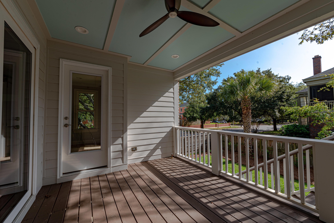
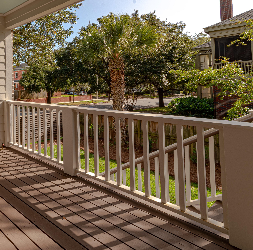
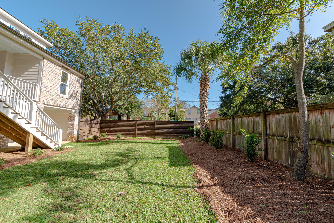
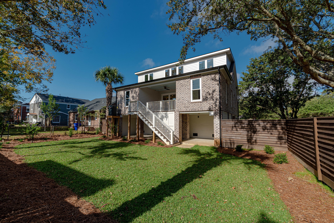
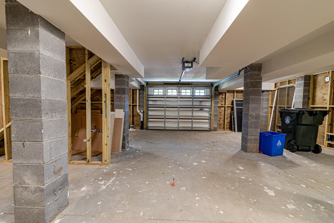
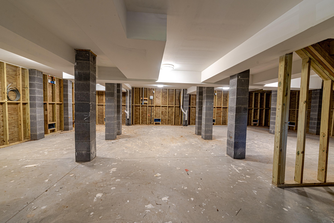
/t.realgeeks.media/resize/300x/https://u.realgeeks.media/kingandsociety/KING_AND_SOCIETY-08.jpg)