32 Pagett Street, Daniel Island, SC 29492
- $1,520,000
- 6
- BD
- 6.5
- BA
- 5,280
- SqFt
- Sold Price
- $1,520,000
- List Price
- $1,699,000
- Status
- Closed
- MLS#
- 20031852
- Closing Date
- Mar 26, 2021
- Year Built
- 2004
- Style
- Traditional
- Living Area
- 5,280
- Bedrooms
- 6
- Bathrooms
- 6.5
- Full-baths
- 6
- Half-baths
- 1
- Subdivision
- Daniel Island Park
- Master Bedroom
- Ceiling Fan(s), Garden Tub/Shower, Multiple Closets, Outside Access, Walk-In Closet(s)
- Acres
- 0.23
Property Description
Magnificent custom brick home exuding stately charm yet affording the coveted privacy and offering unparalleled access to the prestigious Daniel Island Club. Located in the desirable Daniel Island Park, a well-established and sought-after residential community on Daniel Island. The tasteful brick exterior is framed by professionally landscaped front and back yards with extensive Parterre gardens and mature plantings and trees. Views are highly coveted from the upper front and lower balconies as the home overlooks the lushly landscaped Grove Park. The exclusive five-star views on the rear of the home highlight the brick walled ivy covered enclosed gardens, fountain and brick walk ways that are reminiscent of the ''the Secret Garden'', a fire pit with built in seating and many spaces inthe garden for watching the kids play letting the dogs roam unfiltered, birdwatch, and take outdoor entertaining to your special level. This premiere property commands casual comfortable elegance and was architecturally designed for functionality, flow and to allow lots of natural light and outdoor access from virtually every room. The interior strikes an impressive tone and features rooms that are well proportioned with an abundance of French doors and windows, extensive crown moldings, coffered ceilings, designer lighting, functional plantation shuttering, ceiling fans throughout. The first floor showcases Brazilian Cherry hardwood flooring refinished in a seductive upscale Jacobean and Ebony finish. The second floor was updated with all brand new wood floors to maintain the integrity of the home. On the FIRST LEVEL the new master chef gourmet kitchen features alabaster white cabinets, cafe latte marble backsplash (extends ceiling to countertop) and countertops, a Subzero refrigerator, brand new kitchen appliances to include a Wolf 6 Burner, Bosch dishwasher and microwave. Spacious center island with functional cabinetry, and adjacent butler's pantry room with AERIN flush mount lighting and windows and custom bar area with new wine cooler, new beverage cooler and storage or prep area for that extra guest chef or caterer. The kitchen has multiple seating areas and is open to a living/great room area that is ideal for entertaining or relaxing and is framed by magnificent columns and features a gas fireplace with cafe latte marble surround, state of the art technology, 2 AERIN chandeliers and custom cabinetry. Exit through the multiple French doors to the outdoor screened plantation full length porch and enjoy the alluring brick walled in outdoor sanctuary. The flow works naturally from the kitchen and family area to the elegant dining room with coffered ceilings adjacent to an office/library room with both having access to the full front porch with stately columns to catch those southern breezes. The master suite is spacious with outdoor access and a beautifully designed bath suite with double vanities marble countertops, jacuzzi tub, a Circa "Jacqueline" chandelier, dual master closets and large Carrara marble tiled state of the art shower. Main level also has a big bonus to accessing the kitchen or home discreetly with those groceries or pets from the garage staging area where there is space for 2 cars in your driveway outside of your 2-car garage! There is also gated access from that private driveway to your courtyard. The newly painted Cole and Sons wall papered laundry room is centrally located and don't miss a special wing of the home which is just the perfect hideaway for a media room, "that special room", Level One or Long-Term Guest" bedroom, to include a full bath, closet, mini kitchen/coffee bar, and built in refrigerator refreshment center. The SECOND LEVEL showcases 4 en suite bedrooms with walk-in wood cabinetry closets and attic storage closets in each bedroom. Two of these rooms have access to the upper front balcony porch. Ample storage with multiple linen closets and additional walkable attic storage area for storage. This is a rare offering for such a prestigious property. The owner's passion for detail and standard for superior workmanship is evidenced by the home design, the numerous upgrades, and the immaculate care and maintenance of this home. The home was recently painted inside and out (porches included). This also includes an encapsulated crawl space, dehumidifiers, 2 new water heaters, and new AC system. All canned lighting was switched from canned to LED white switches throughout the house. There is the added security of Hurricane pull down protection, and rolls downs on screen porch for privacy and shade. A rare offering to embrace the low country lifestyle conveniently located on island town of Daniel Island within the city of Charleston where you have schools, restaurants, shopping, state of the art recreational facilities, and plenty of space to recreate, reflect an rejuvenate that boasts hundreds of acres of park space along with 25 miles of trails and scenic water views. Ideally located within a short drive to CHS airport, state of the art medial facilities, marinas, shopping areas, beaches etc, and don't forget your exclusive Daniel Island Club Membership only available to property owners within Daniel Island Park. This home includes a Daniel Island social membership privileges with the option to upgrade to a Sports Membership. A winning investment for you and your family ... living life to the fullest and living the dream in this home in coastal paradise ;-)) Buyer pays a one-time neighborhood enhancement fee of .5% sales price to Daniel Island Community Fund at closing and an estoppel fee to the Daniel Island Property Owners Association Community Fund Disclosure and resale addendum will be required on offer to purchase.
Additional Information
- Levels
- Two
- Lot Description
- Interior Lot
- Interior Features
- Beamed Ceilings, Ceiling - Smooth, High Ceilings, Kitchen Island, Walk-In Closet(s), Wet Bar, Ceiling Fan(s), Eat-in Kitchen, Family, Frog Attached, Pantry, Study
- Construction
- Brick
- Floors
- Ceramic Tile, Marble, Wood
- Roof
- Architectural
- Exterior Features
- Lawn Irrigation, Lighting
- Foundation
- Crawl Space
- Parking
- 2 Car Garage, Attached, Off Street, Garage Door Opener
- Elementary School
- Daniel Island
- Middle School
- Daniel Island
- High School
- Philip Simmons
Mortgage Calculator
Listing courtesy of Listing Agent: Ann Coggiola from Listing Office: Carolina One Real Estate. 843-779-8660
Selling Office: Atlantic Properties Of The LowCountry.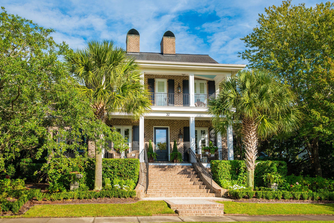
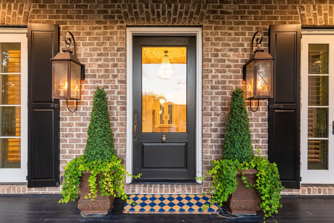
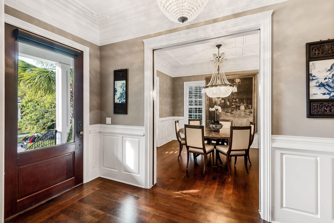
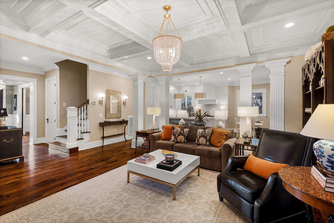
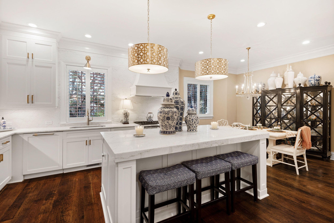
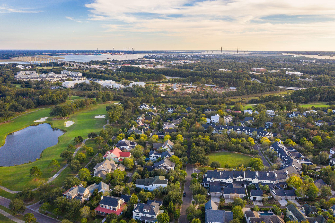
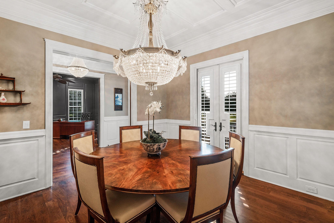
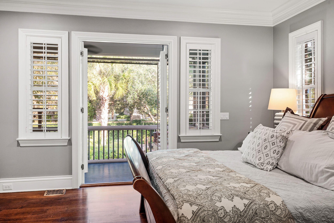
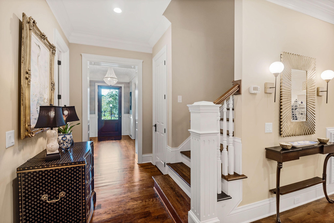
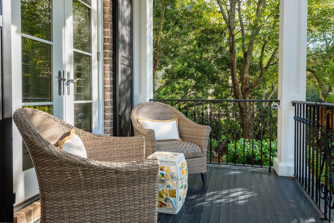
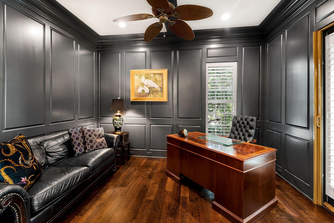
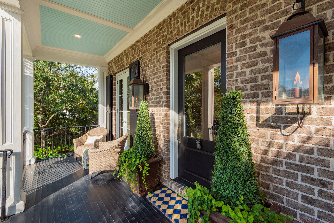
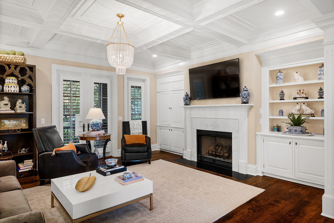
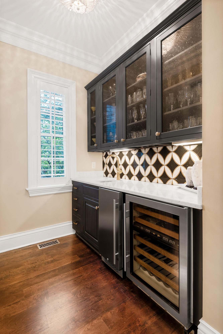
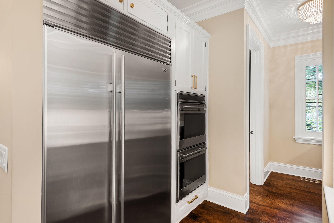
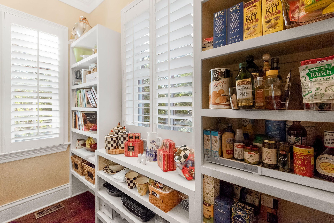
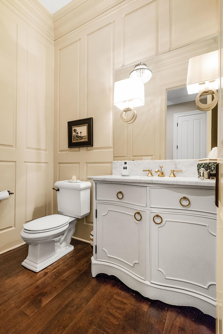
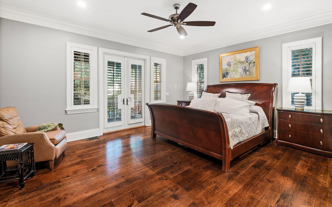
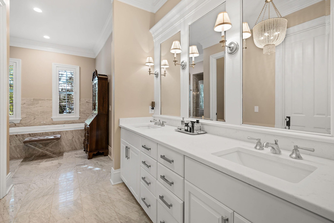
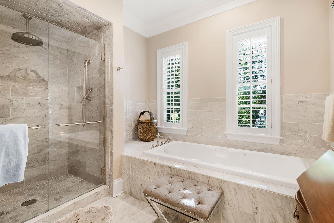
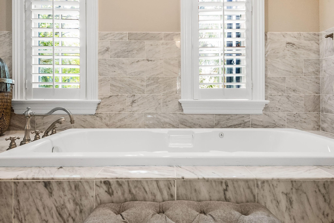
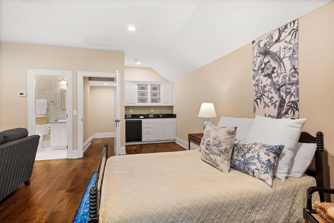
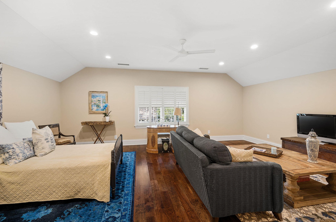
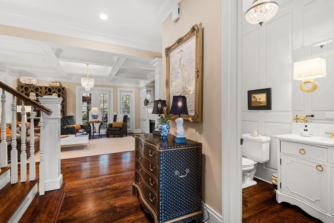
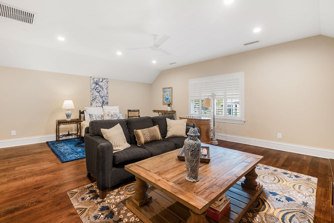
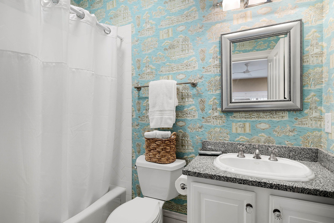
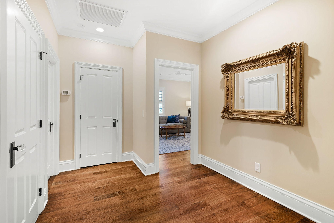
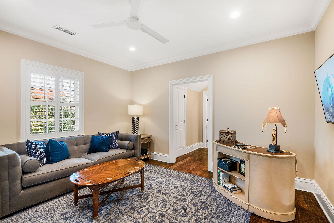
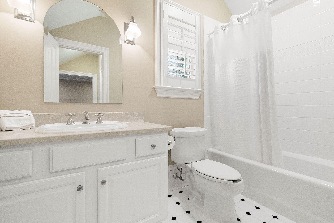
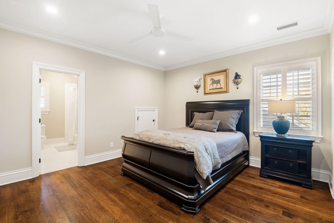
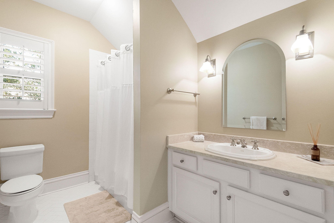
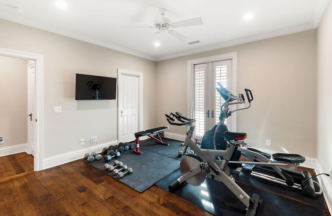
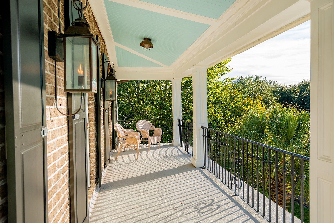
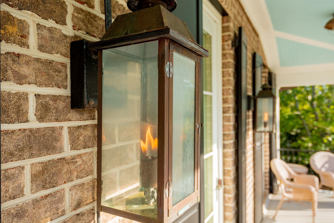
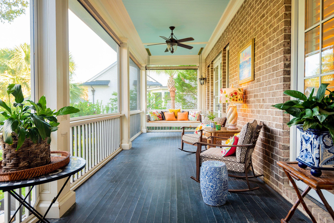
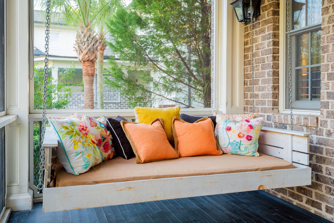
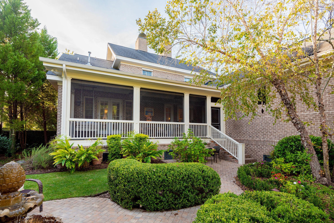
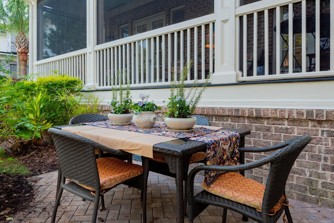
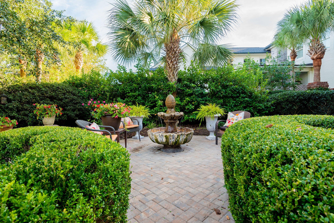
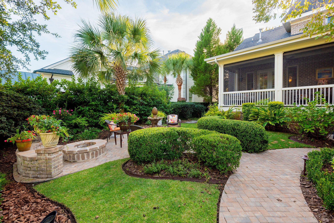
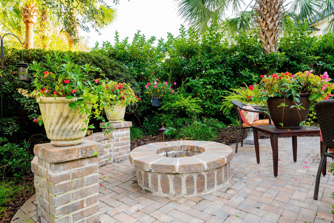
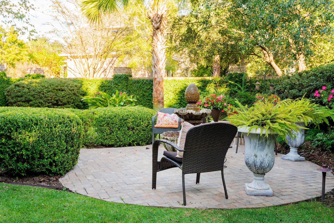
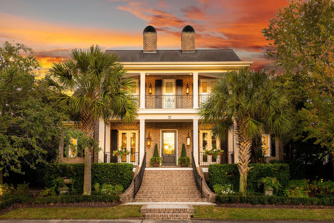
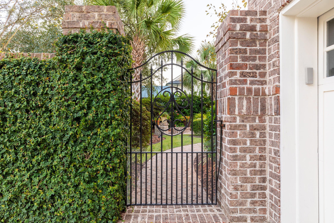
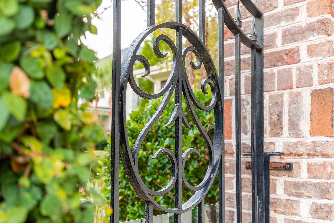
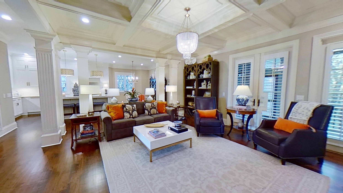
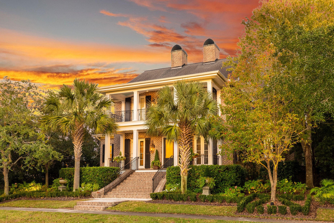
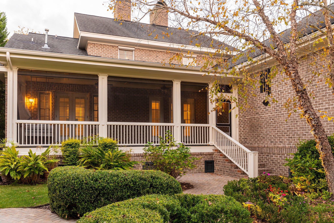
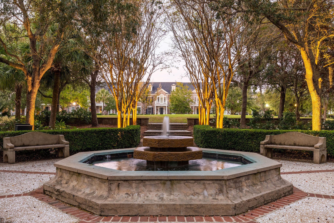
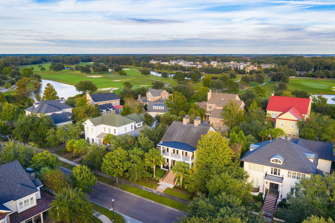
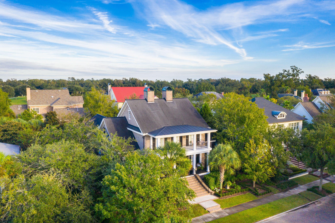
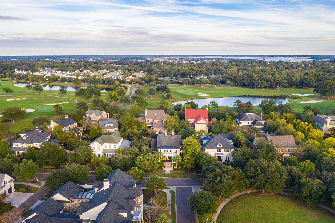
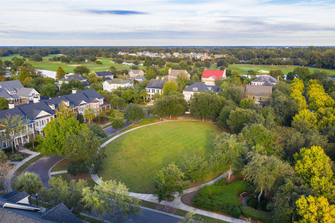
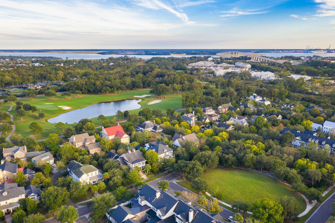
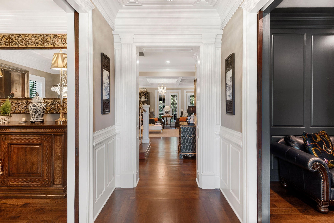
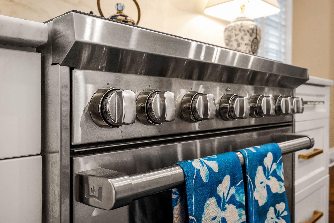
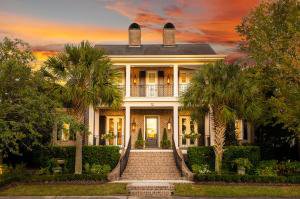
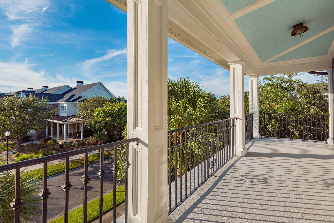
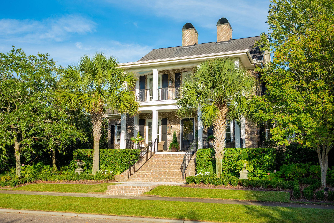
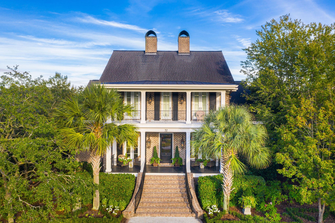
/t.realgeeks.media/resize/300x/https://u.realgeeks.media/kingandsociety/KING_AND_SOCIETY-08.jpg)