45 W Mariners Cay Drive, Folly Beach, SC 29439
- $359,000
- 2
- BD
- 2.5
- BA
- 1,340
- SqFt
- Sold Price
- $359,000
- List Price
- $359,000
- Status
- Closed
- MLS#
- 20030684
- Closing Date
- Mar 25, 2021
- Year Built
- 1982
- Living Area
- 1,340
- Bedrooms
- 2
- Bathrooms
- 2.5
- Full-baths
- 2
- Half-baths
- 1
- Subdivision
- Mariners Cay
- Master Bedroom
- Ceiling Fan(s), Outside Access
Property Description
**SELLER WILL PAY 6 MONTHS HOA FEE WITH ACCEPTABLE OFFER (A $5,646.60 VALUE)! **INCREDIBLE RIVERFRONT OPPORTUNITY IN AMAZING MARINERS CAY ON FOLLY BEACH! This 2 story condo with 2 bedrooms and 2.5 baths rests along the Folly River affording all the serenity and charm the water vista can provide. Double sliding glass doors provide optimum river views from the great room and kitchen. There is a screen porch off the great room for riverside outdoor dining and dolphin watching plus a balcony off the second story master bedroom for more open air enjoyment of the views and sunsets on the Folly River. You will especially enjoy this condo's location as it is only a few steps to the pool and tennis courts... no worries if you forgot something!Charmingly decorated and being sold furnished (excluding some personal items), just awaiting your arrival! Special features in this condo include a lovely tiled master bath shower, granite counter tops in the kitchen and stainless steel appliances. Beautiful Mariner's Cay is a gated community with security cameras. You'll love our huge swimming pool, tennis courts and clubhouse, plus plenty of green space for a leisurely stroll along our lagoons. There is a community dock for owners use as well as a boat ramp. Also there is a marina, which is independently owned, that has boat slips for sale or rent. Only a stroll across the Folly River bridge to Center St. on Folly Beach or a bike ride to the beach. Regime fee includes all insurances (flood, wind & hail, hazard), water & sewer, termite bond and ground maintenance. Mariner's Cay does allow rentals of 30 days or more.
Additional Information
- Levels
- Two
- Interior Features
- Ceiling - Smooth, Ceiling Fan(s), Living/Dining Combo
- Construction
- Wood Siding
- Floors
- Ceramic Tile, Laminate
- Roof
- Metal
- Heating
- Electric, Heat Pump
- Exterior Features
- Balcony, Dock - Floating, Dock - Shared, Lawn Irrigation
- Foundation
- Raised
- Parking
- Off Street
- Elementary School
- James Island
- Middle School
- Camp Road
- High School
- James Island Charter
Mortgage Calculator
Listing courtesy of Listing Agent: Debbie Brandner from Listing Office: Fred Holland Realty.
Selling Office: The Boulevard Company, LLC.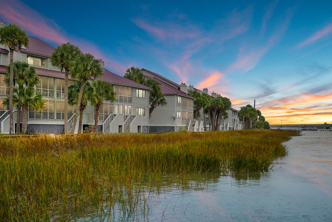
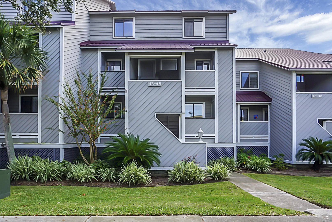

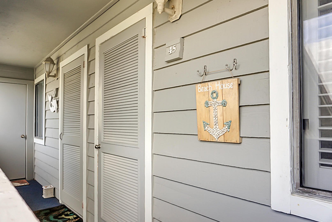



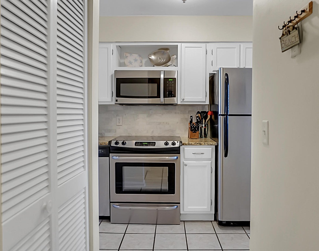
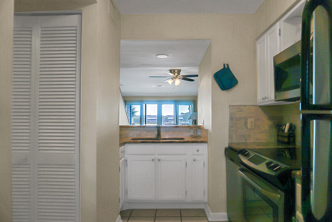


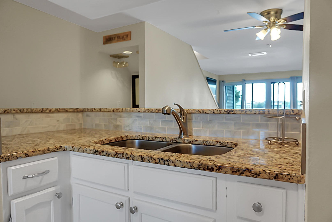

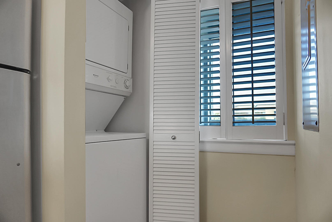
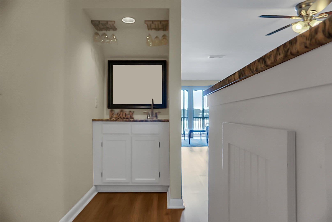
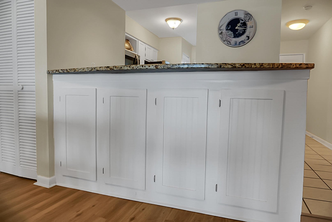
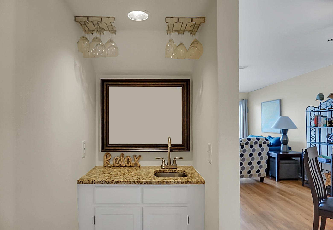
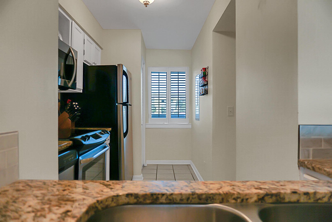

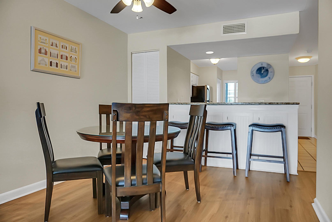


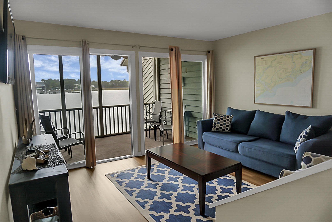








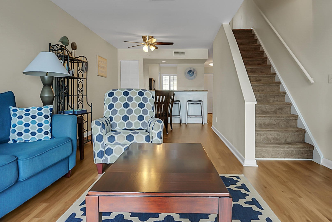



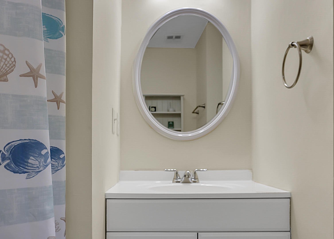
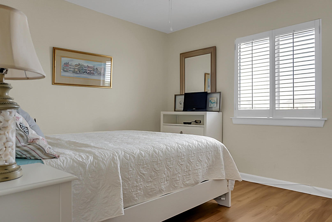


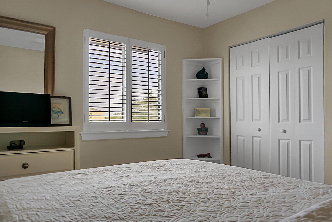
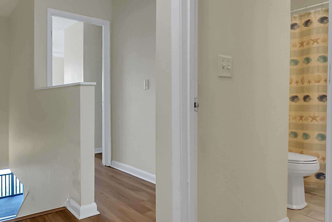


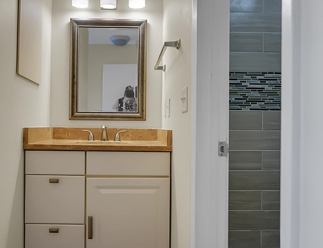
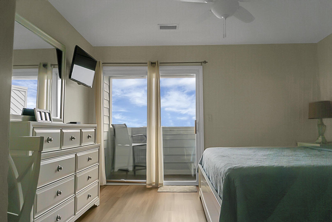
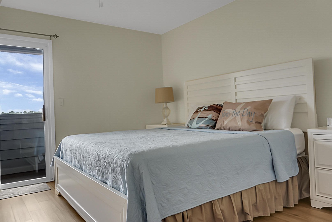

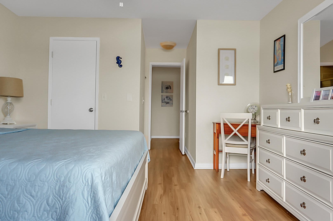


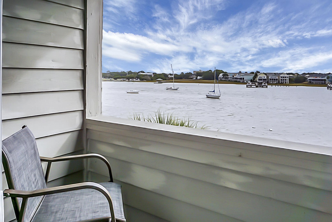

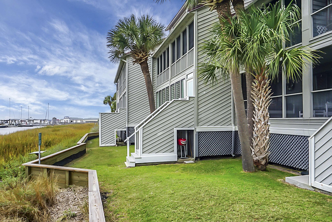


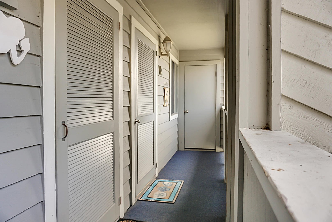
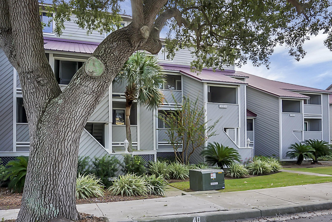
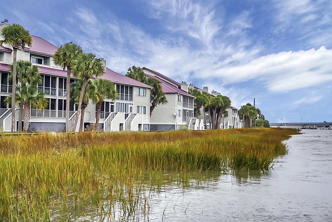
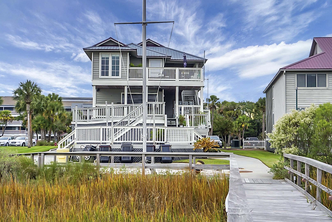

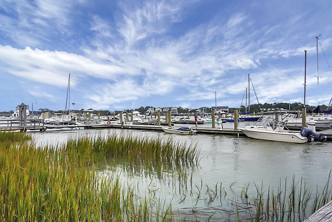

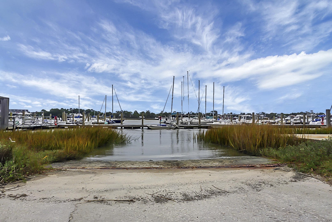
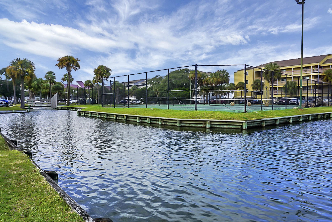
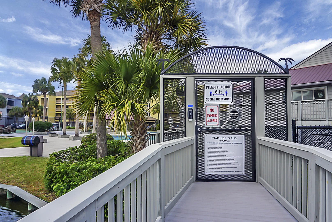
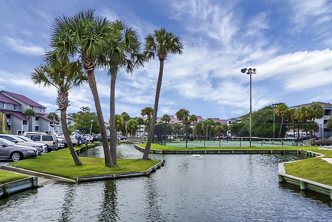
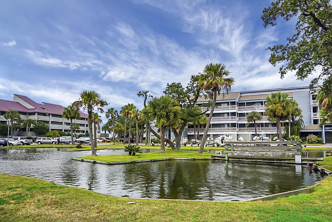


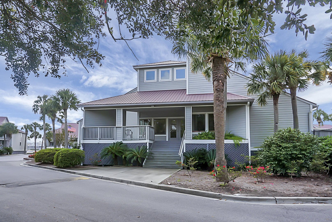
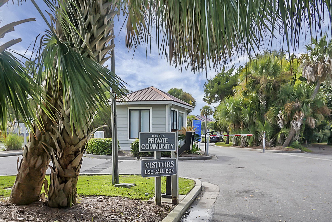

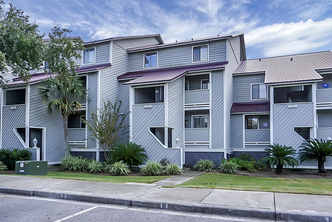
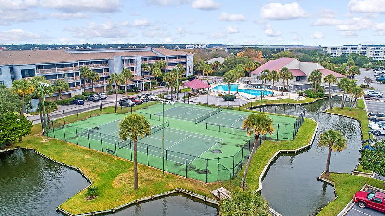
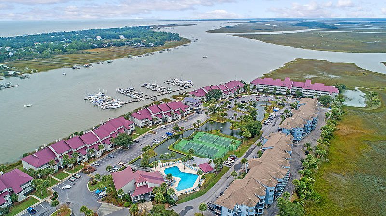

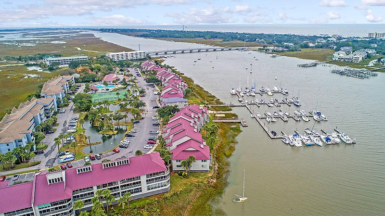
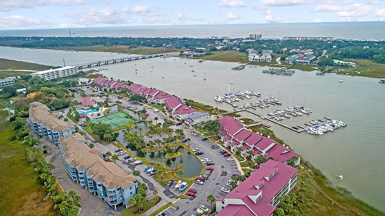
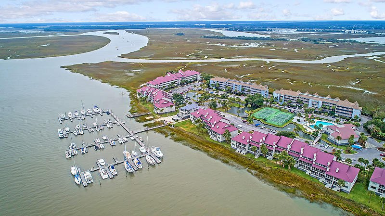
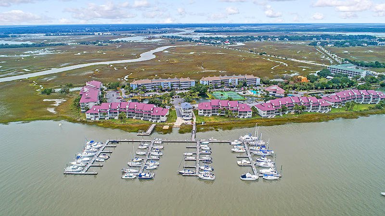


/t.realgeeks.media/resize/300x/https://u.realgeeks.media/kingandsociety/KING_AND_SOCIETY-08.jpg)