41 Lempesis Lane, Folly Beach, SC 29439
- $1,025,000
- 3
- BD
- 2.5
- BA
- 2,116
- SqFt
- Sold Price
- $1,025,000
- List Price
- $1,150,000
- Status
- Closed
- MLS#
- 20029873
- Closing Date
- Jan 01, 2021
- Year Built
- 1993
- Style
- Traditional
- Living Area
- 2,116
- Bedrooms
- 3
- Bathrooms
- 2.5
- Full-baths
- 2
- Half-baths
- 1
- Subdivision
- Sunset Point
- Master Bedroom
- Ceiling Fan(s), Multiple Closets, Walk-In Closet(s)
- Acres
- 0.59
Property Description
Amazing opportunity to own a secluded, turnkey property on Folly Beach! This classic style home and property are in perfect, move in condition. The home is fully furnished with new, vintage style decor. Home is on a quiet, large lot just a couple blocks from the beach. Your home welcomes you in from a wide open porch with a huge screened side porch. Inside you'll find heart of pine flooring in living areas, wood lined ceilings, custom built-ins, freshly painted walls, and all the character you dream of in a beach home! Kitchen is open with high end appliances, custom cabinets, and beautiful counters. The great room has a vaulted ceiling and double sided gas fireplace with tons of light. Master bedroom is the perfect owner's retreat complete with a cedar walk in closet, side deck accessa master bathroom oasis that includes dual vanities, walk in shower, and soaking tub. Upstairs has a loft and 2 substantial secondary bedrooms with a pass through cedar closet and a Jack & Jill bathroom. Home has a total home water filtration system so the water tastes great! The home's construction is super high quality including a premium grade metal roof and highly rated hurricane windows so you won't be disappointed! Property is completely fenced as well. The RecTeq grill will stay with the home. It's a high end pellet grill! Home also comes with 2 golf carts, One cart is a Club Car Villager, which is licenses as a LSV and allowed to cruise down Center St of Folly Beach. The second cart is Club Car's new Onward model, specifically designed for residential use, so you can easily shuffle your entire crew to the beach and other hotspots on the island since you're just a few blocks from the Center Street commercial area.
Additional Information
- Levels
- Two
- Lot Description
- .5 - 1 Acre, Interior Lot, Level, Wetlands, Wooded
- Interior Features
- Ceiling - Cathedral/Vaulted, Ceiling - Smooth, High Ceilings, Walk-In Closet(s), Eat-in Kitchen, Living/Dining Combo, Utility
- Construction
- Cement Plank
- Floors
- Ceramic Tile, Wood
- Roof
- Metal
- Foundation
- Pillar/Post/Pier
- Parking
- 3 Car Carport, Attached
- Elementary School
- James Island
- Middle School
- Camp Road
- High School
- James Island Charter
Mortgage Calculator
Listing courtesy of Listing Agent: Philip Sykes from Listing Office: The Cassina Group. 843-628-0008
Selling Office: NON MEMBER.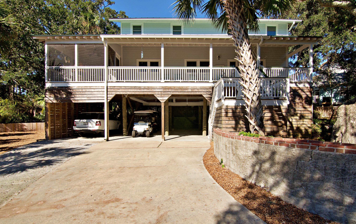
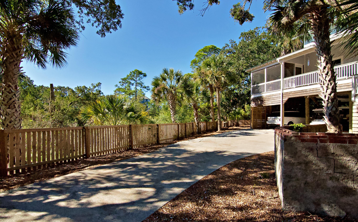
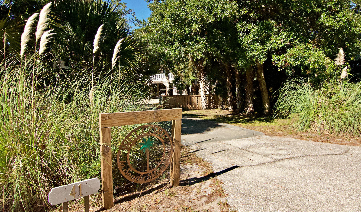
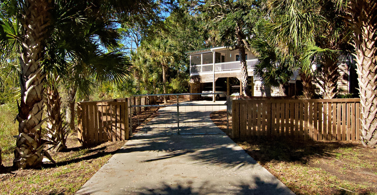
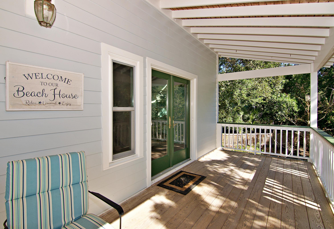
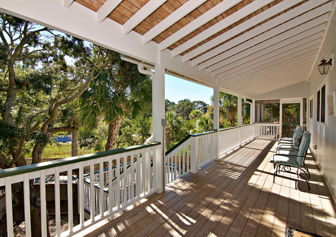
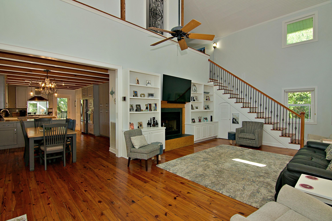
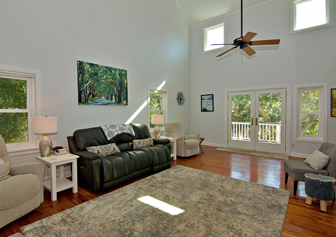
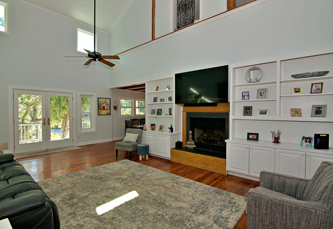
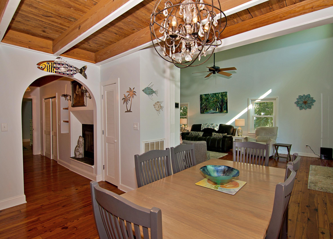
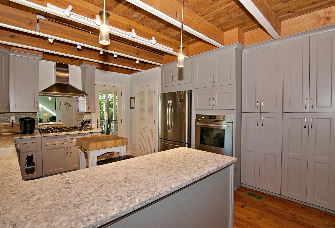
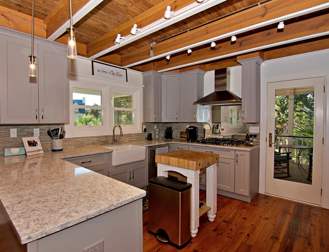
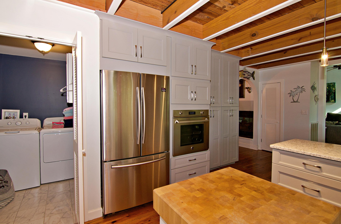
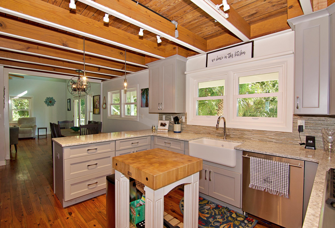
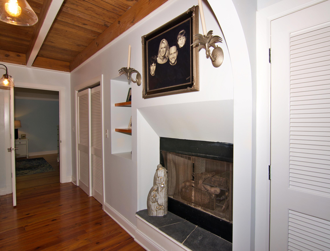
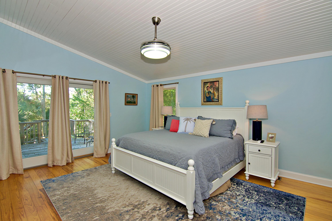
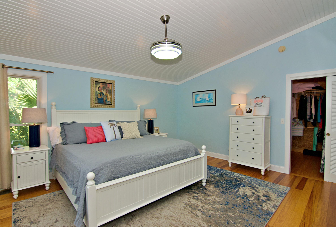
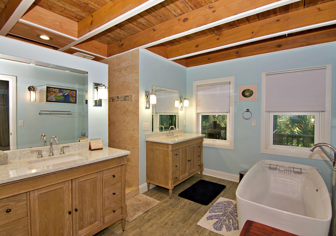
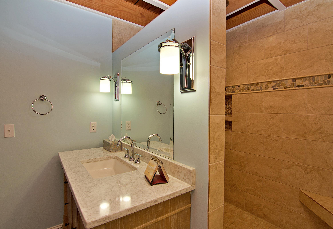
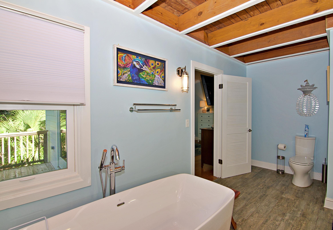
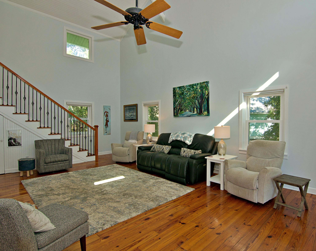
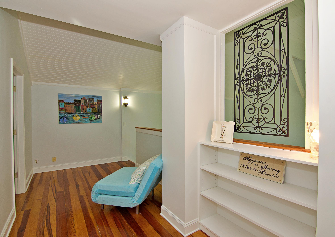
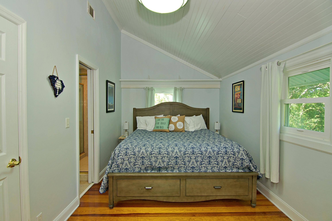
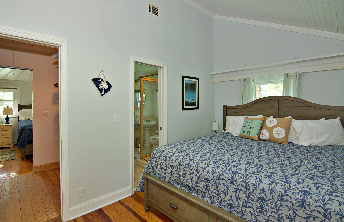
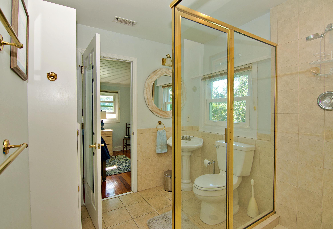
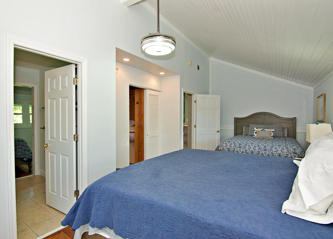
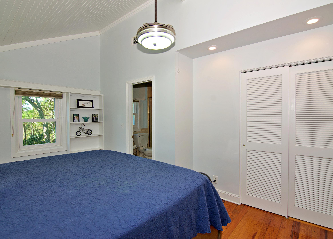
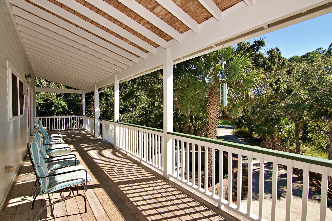
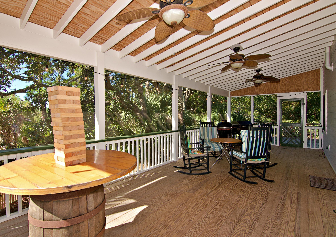
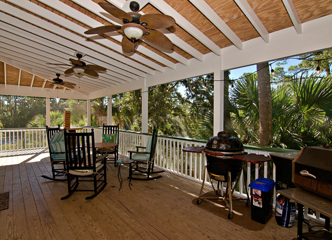
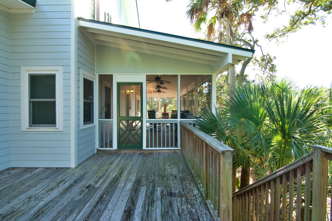
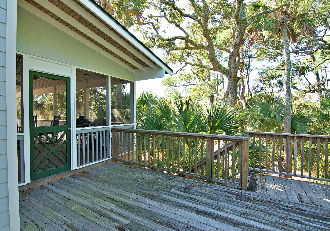
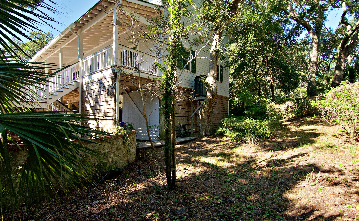
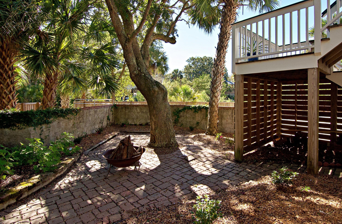
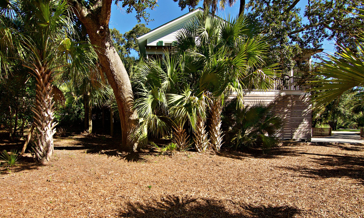
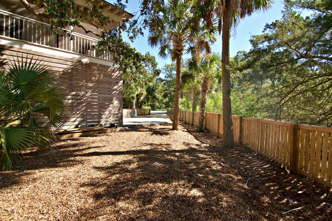
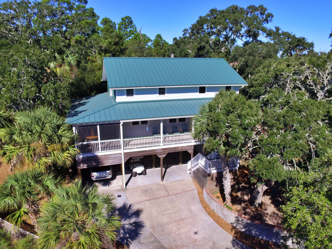
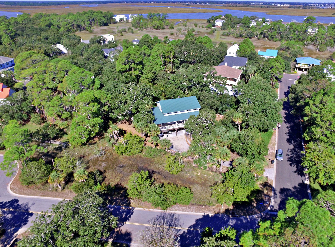
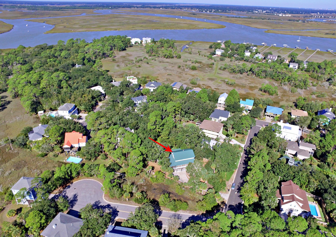
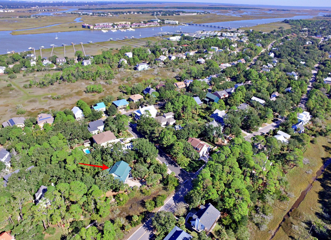
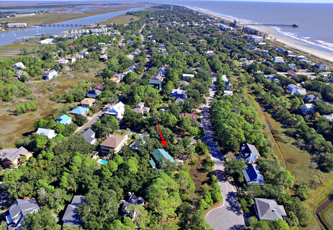
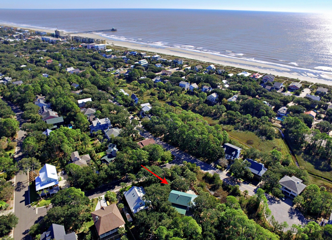
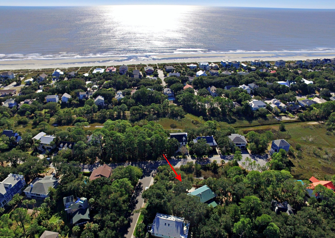
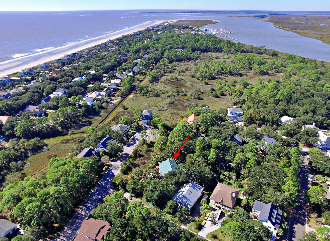
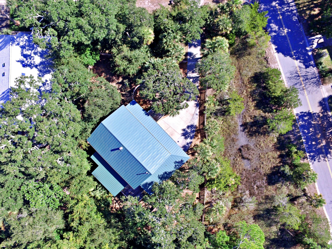
/t.realgeeks.media/resize/300x/https://u.realgeeks.media/kingandsociety/KING_AND_SOCIETY-08.jpg)