61 Barre Street Unit #A, Charleston, SC 29401
- $1,825,000
- 3
- BD
- 3.5
- BA
- 3,000
- SqFt
- Sold Price
- $1,825,000
- List Price
- $1,900,000
- Status
- Closed
- MLS#
- 20027584
- Closing Date
- Apr 29, 2021
- Year Built
- 2019
- Living Area
- 3,000
- Bedrooms
- 3
- Bathrooms
- 3.5
- Full-baths
- 3
- Half-baths
- 1
- Subdivision
- Harleston Village
- Acres
- 0.21
Property Description
Beautifully appointed, new construction townhome in the heart of downtown Charleston's luxury Halsey Park neighborhood. Designed by Beau Clowney Architects and finished in 2019, this two-story home features a flowing floor plan, high-end finishes, abundant natural light, a spacious master suite and outdoor living spaces. Notable details include hardwood floors, 10' ceilings, impact-rated windows, natural stone counters and crown molding. On the main floor, you will find the entry foyer, living room and kitchen. A gas fireplace and access to a large covered porch define the living room while the kitchen is outfitted with marble tile backsplash, a center island and high-end appliances. The primary bedroom suite is located on the second floor and features a light-filled bedroom, accessto a covered porch, a walk-in closet and an en suite bath with a soaking tub, marble shower and dual sink vanity. There are two additional guest bedrooms, both with en suite baths featuring marble tiled floors and showers. A lofted living space along with a laundry room are also located on this floor. There is over 1,000 sq. ft. of outdoor living space including two covered porches and a covered loggia with a fireplace. An elevator services all floors and there is a 2-car garage. Designed around a private central park, the neighborhood offers a picturesque respite from the hustle and bustle of the city while still being a stone's throw from the Ashley River, MUSC campus and downtown shops and restaurants.
Additional Information
- Lot Description
- 0 - .5 Acre
- Elementary School
- Memminger
- Middle School
- Courtenay
- High School
- Burke
Mortgage Calculator
Listing courtesy of Listing Agent: Robertson Allen from Listing Office: The Cassina Group. 843-628-0008
Selling Office: Maison Real Estate.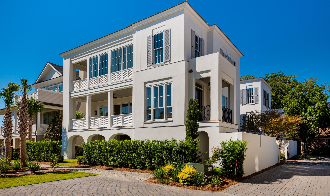
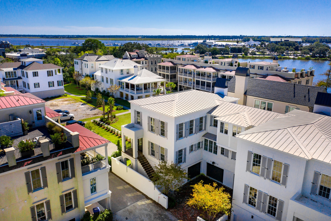
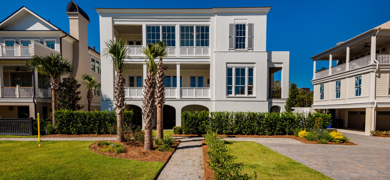
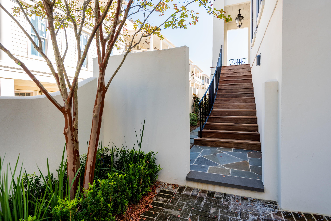
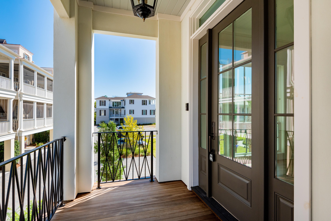
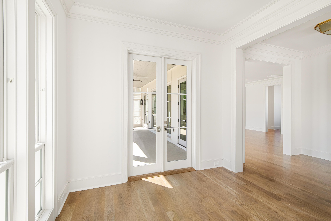
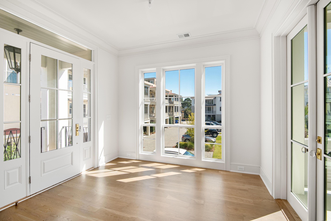
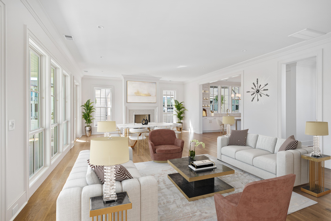
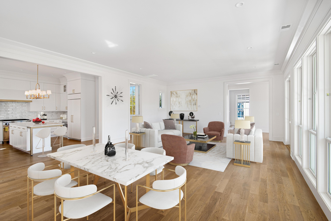
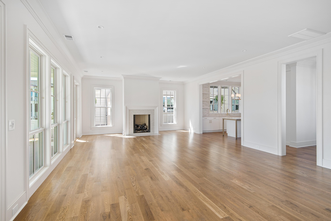
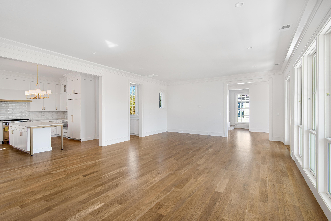
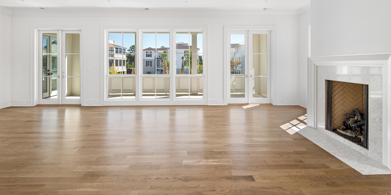
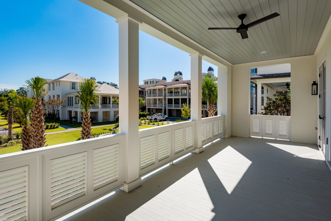
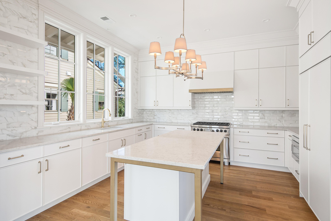
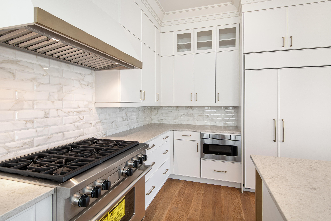
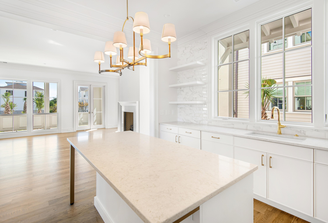
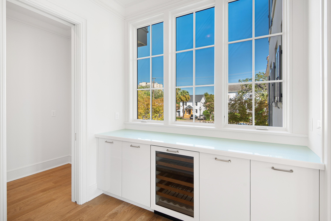
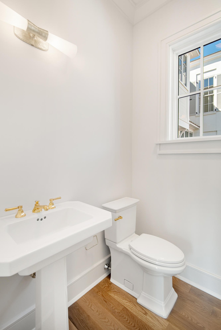
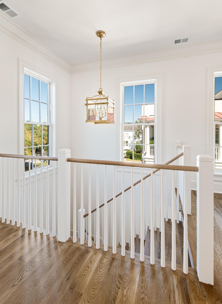
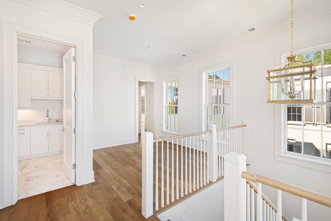
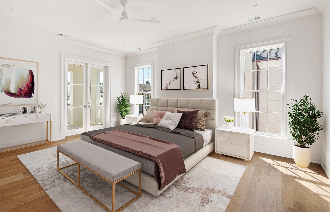
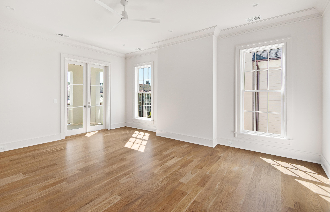
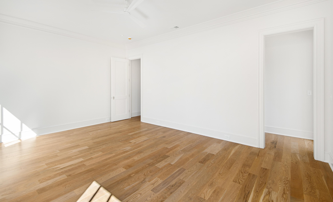
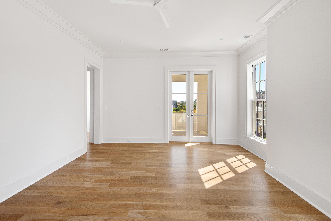
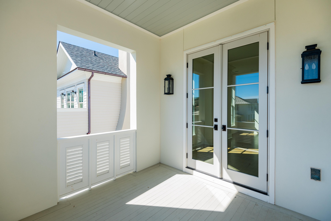
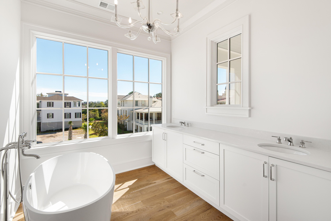
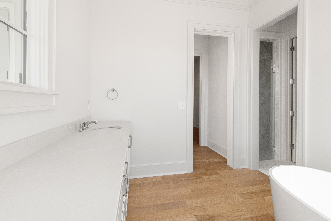
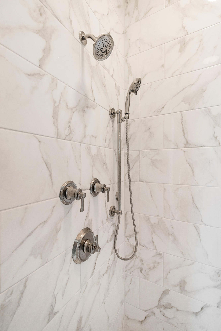
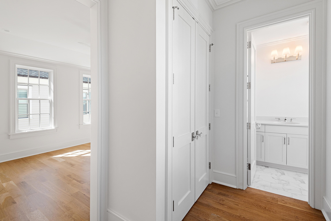
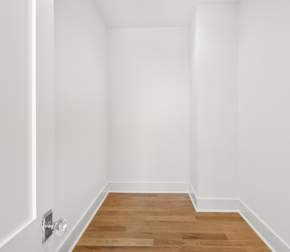
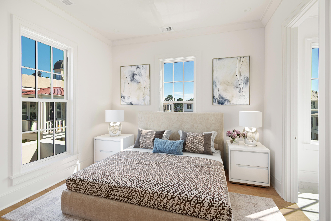
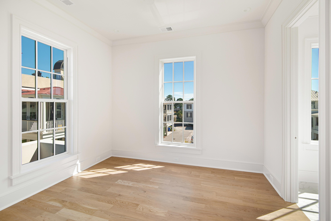
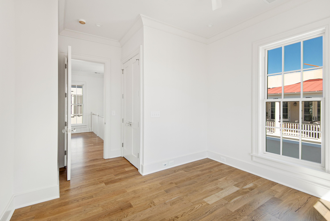
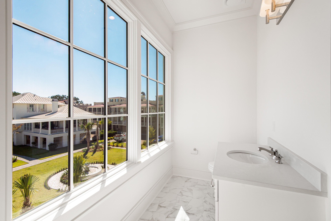
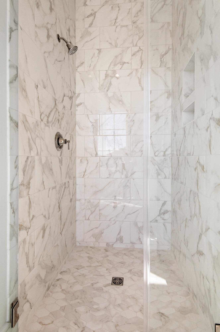
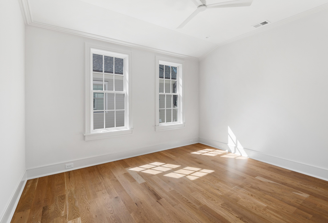
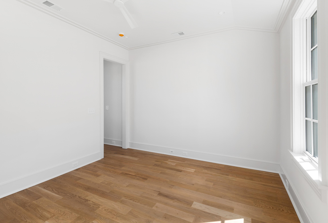
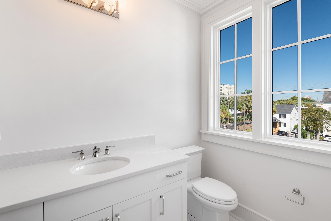

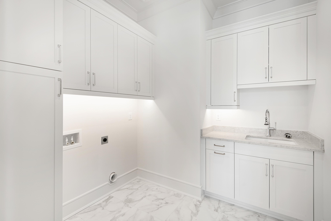
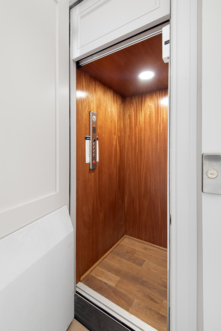
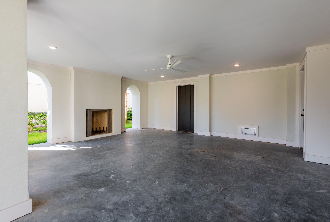
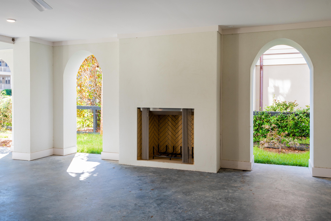
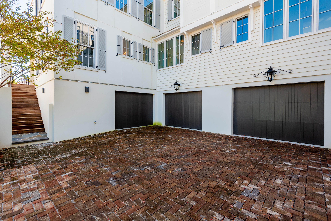
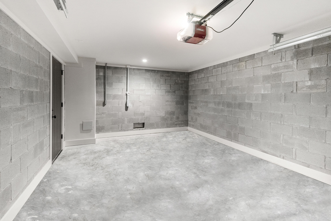
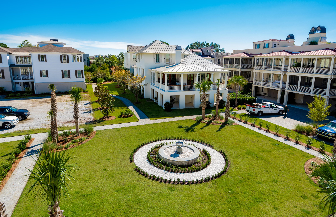
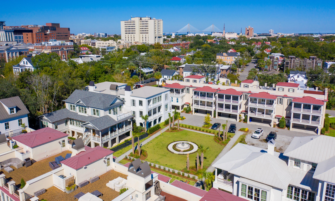
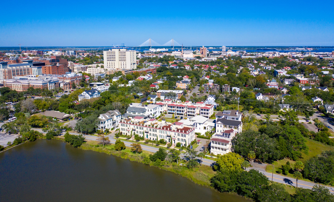
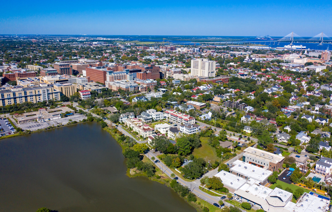
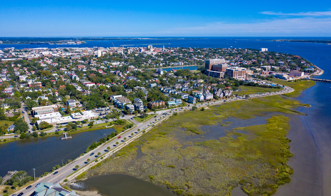
/t.realgeeks.media/resize/300x/https://u.realgeeks.media/kingandsociety/KING_AND_SOCIETY-08.jpg)