1378 Tidal Creek Cove, Charleston, SC 29412
- $1,195,600
- 4
- BD
- 3
- BA
- 3,219
- SqFt
- Sold Price
- $1,195,600
- List Price
- $1,225,000
- Status
- Closed
- MLS#
- 20026772
- Closing Date
- Nov 13, 2020
- Year Built
- 2015
- Style
- Traditional
- Living Area
- 3,219
- Bedrooms
- 4
- Bathrooms
- 3
- Full-baths
- 3
- Subdivision
- Seaside Estates
- Master Bedroom
- Ceiling Fan(s), Outside Access, Walk-In Closet(s)
- Acres
- 0.34
Property Description
Expansive views from this WATERFRONT home with a PRIVATE dock & jet dock in place. Outdoor living at its finest-Entertaining with class!Exquisite covered back porch including woodburning gas starter fireplace,fans,lighting, TV,stainless railings,fireplace mantle from 1800,vaulted ceiling,wired for 3 TVs, water hose (hot & cold).ROOF TOP DECK!!!!Stunning views from sunrise to sunset-roof top wired for lighting, includes a hose &wired for TV. 4 total fireplaces throughout make this home plush & practical.Kitchen is an absolute dream:wolf range,sub zero frig, ice maker, coffee machine, granite counter tops,tons of recessed lighting,extra large pantry, tons of storage.One bdroom downstairs &3 bdroom up PLUS a kitchenette upstairs & an office space.You will feel like you are at a spa when you enter the master bdrm & bath-reading lights above bed, tons of outlets behind bed,gas fireplace, 2 walk in closets with built ins, access to deck, TV bracket bends out for additional viewing, "champagne bubble bath tub" (wired for chandelier above tub), soft close drawers, all sprayers in shower on separate controllers. Three additional bedrooms are very large with extreme closet space.Spray foam insulation throughout!!! Elevator shaft already in place.Approx 750 sqft area of garage enclosed with stained and sealed concrete flooring, 32" of treated lumber with water resistant foam insulation and upper wall drywall. This area is not included in original squarefootage and is noninsurable but makes for the perfect playroom, office and exercise area. ADDITONAL shower (hot & cold water) in the garage to make salt water living convenient. Speakers throughout home (including garage).3 car garage plus and area for a golf cart with massive amounts of storage. Large lot, professionally landscaped. Professional up-lighting installed on exterior of home. This home is the perfect combination of convenience & class with the quality & custom features very evident.
Additional Information
- Levels
- Two
- Lot Description
- Cul-De-Sac
- Interior Features
- Ceiling - Cathedral/Vaulted, Ceiling - Smooth, Elevator, Walk-In Closet(s), Ceiling Fan(s), Eat-in Kitchen, Family, Entrance Foyer, Pantry, Separate Dining
- Construction
- Cement Plank
- Floors
- Ceramic Tile, Wood
- Roof
- Asphalt
- Heating
- Electric
- Exterior Features
- Dock - Existing, Elevator Shaft, Lawn Irrigation
- Foundation
- Raised
- Parking
- 3 Car Garage
- Elementary School
- James Island
- Middle School
- Camp Road
- High School
- James Island Charter
Mortgage Calculator
Listing courtesy of Listing Agent: Casie Benton from Listing Office: Carolina One Real Estate. 843-779-8660
Selling Office: Dunes Properties of Chas Inc.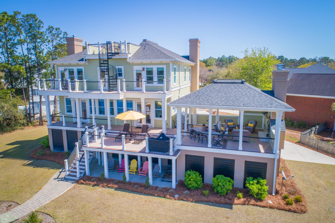
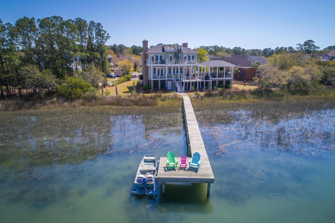
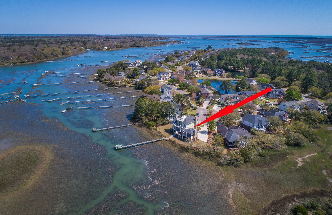
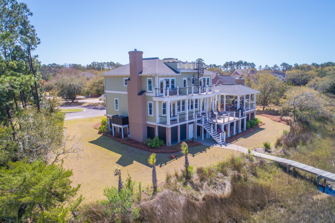
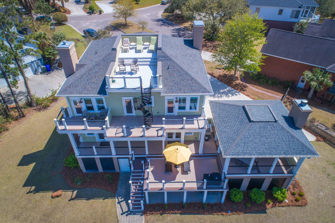
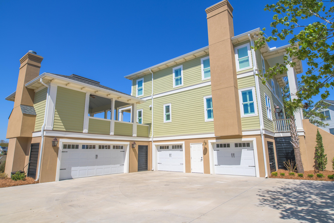
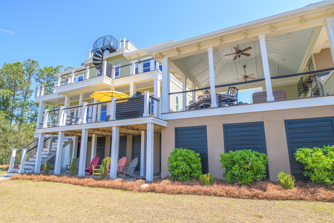
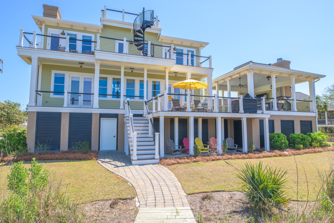
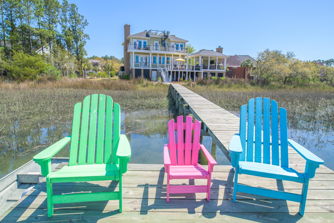
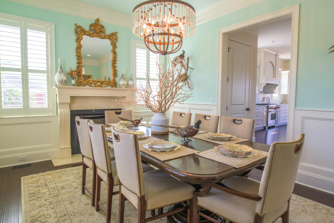
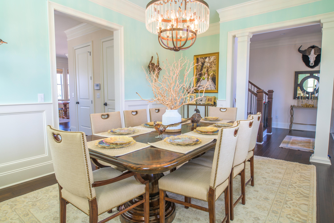
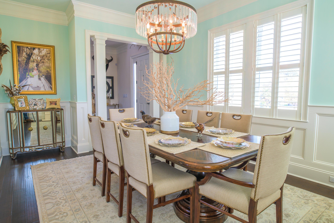
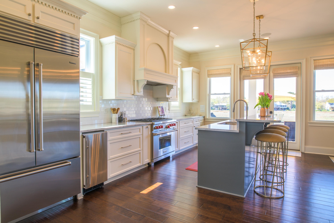

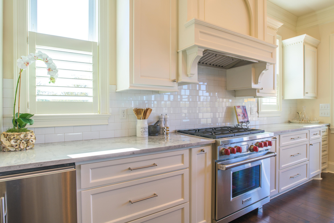
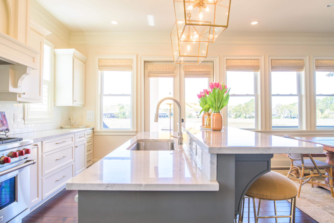
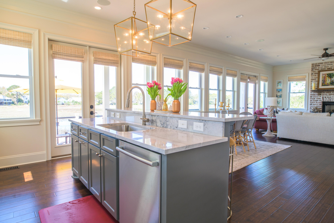
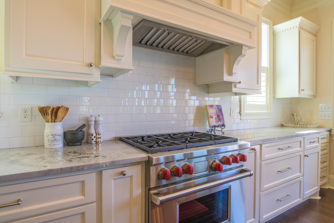
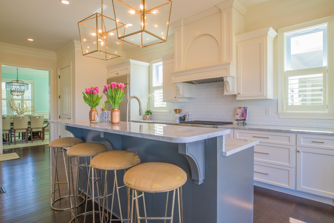
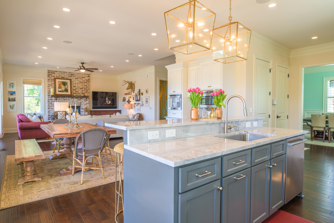
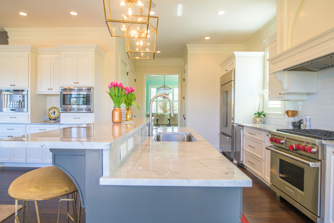
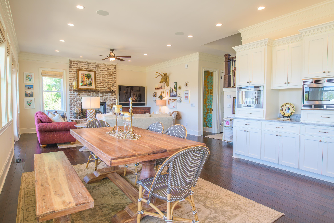
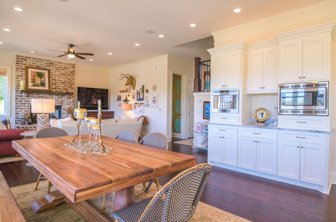
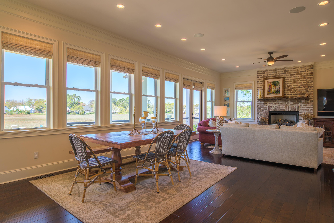
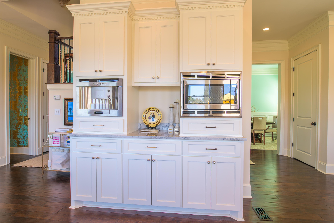
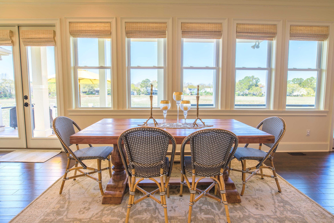
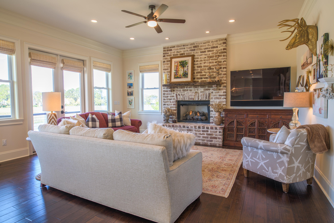
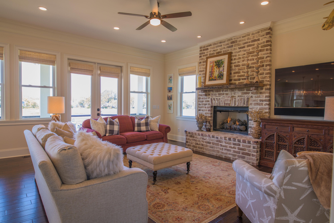
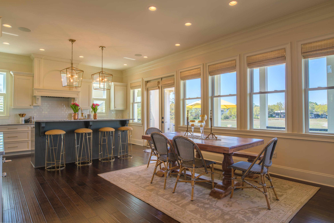
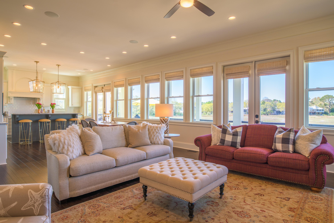
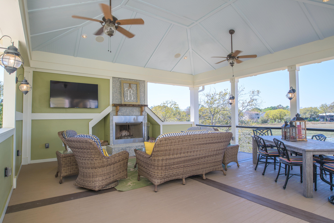
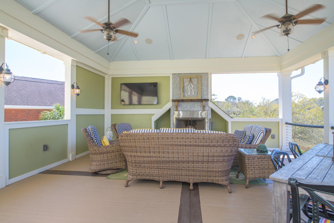
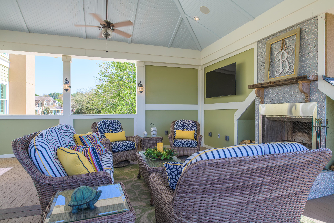
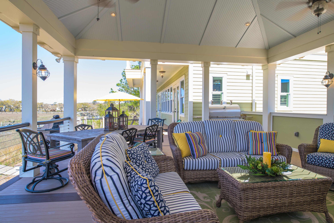
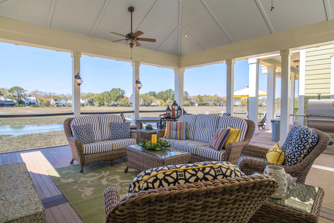
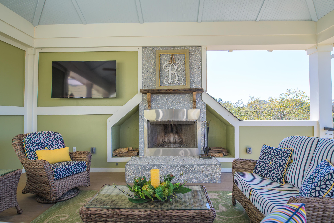
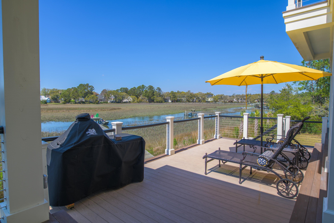
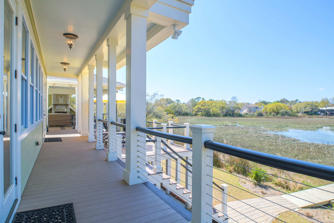
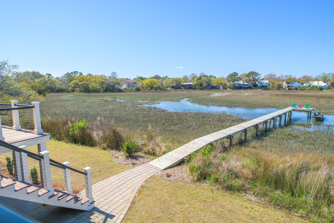
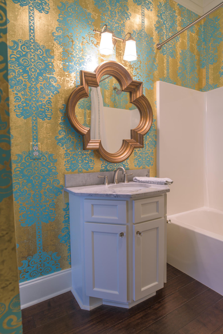
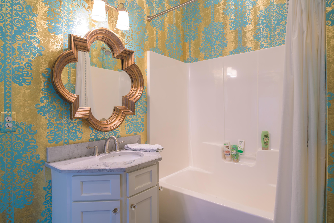
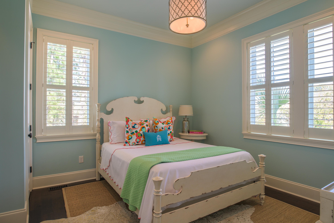
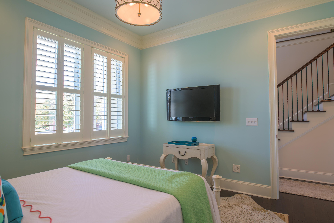
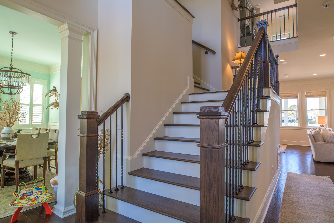
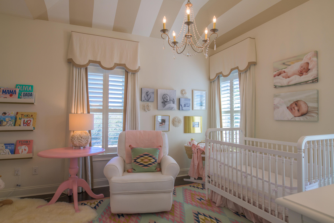
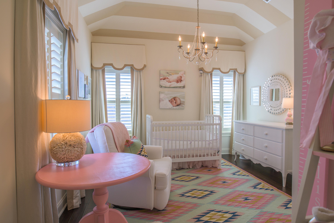
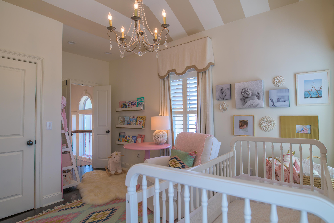
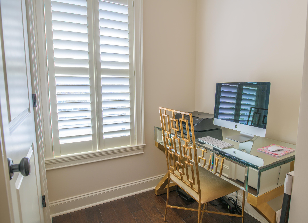
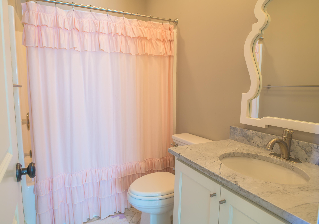
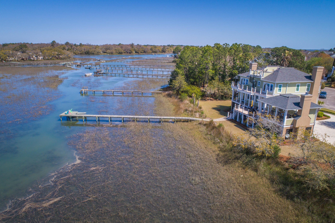
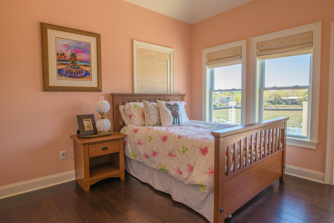

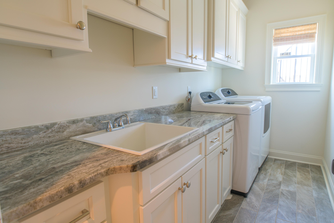
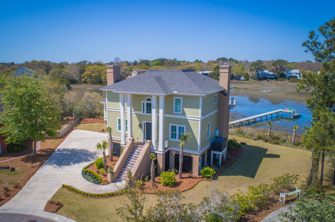
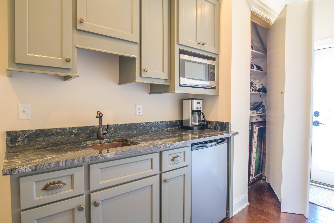
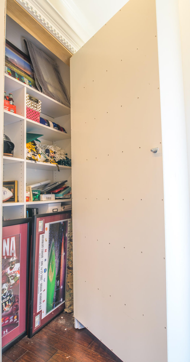
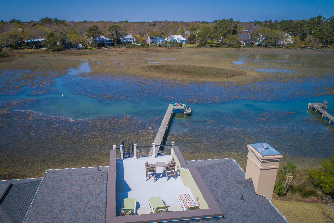
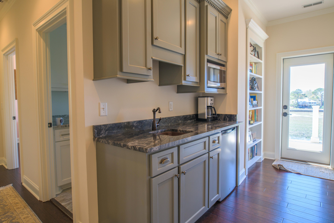
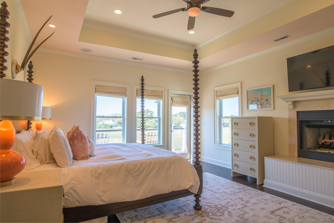
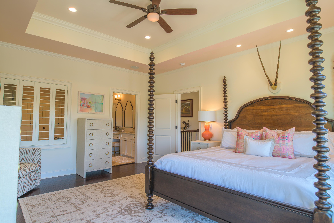
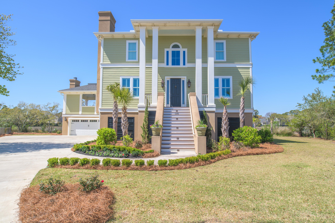
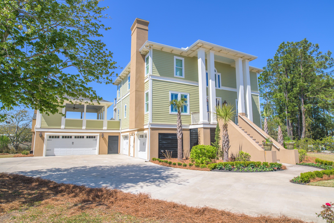
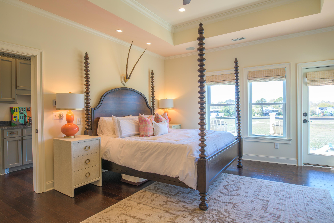
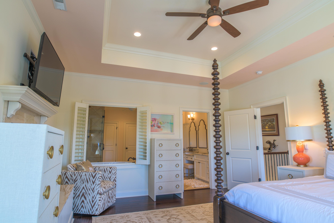
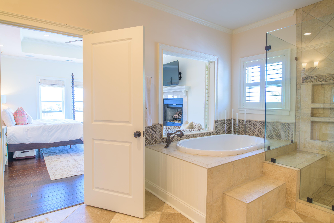
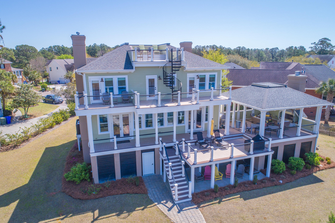
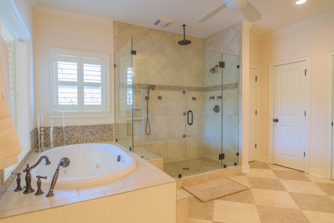
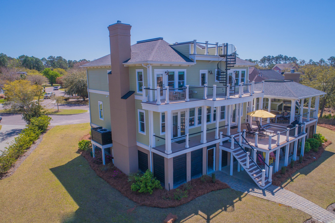
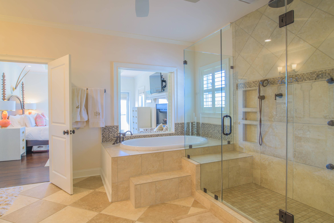
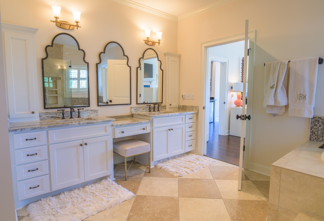
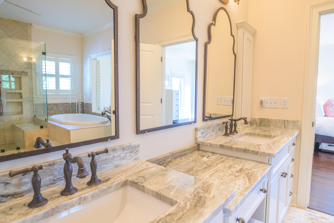

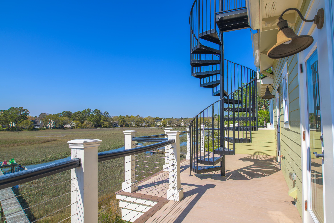
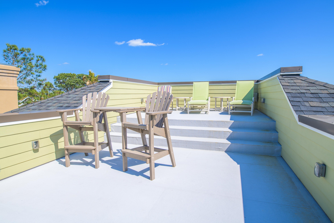
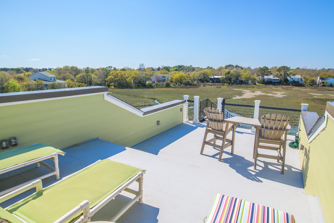

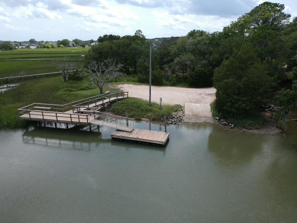
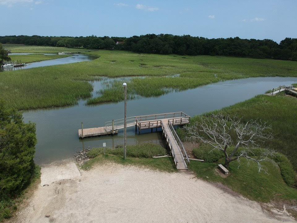
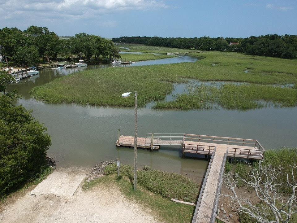
/t.realgeeks.media/resize/300x/https://u.realgeeks.media/kingandsociety/KING_AND_SOCIETY-08.jpg)