4068 Laurelwood Drive, Charleston, SC 29414
- $339,000
- 4
- BD
- 2.5
- BA
- 2,121
- SqFt
- Sold Price
- $339,000
- List Price
- $339,000
- Status
- Closed
- MLS#
- 20026766
- Closing Date
- Oct 29, 2020
- Year Built
- 1999
- Style
- Traditional
- Living Area
- 2,121
- Bedrooms
- 4
- Bathrooms
- 2.5
- Full-baths
- 2
- Half-baths
- 1
- Subdivision
- Village Green
- Master Bedroom
- Ceiling Fan(s), Garden Tub/Shower, Walk-In Closet(s)
- Acres
- 0.24
Property Description
WELCOME HOME! This 4BR/2.5BA home is FULL of new upgrades including new hvac, water heater, carpet upstairs, new light fixtures, blinds and more! As you walk up the front door, you'll notice the beautiful landscaping and curb appeal. Walk through the front door and you'll be greeted with wood floors and high vaulted ceilings. The first two rooms are interchangeable. Feel free to make any of those rooms a separate dining room, a music room, play room, or lounge area. The possibilities are endless! You'll also notice a rustic chandelier in the current dining room. Kitchen has gorgeous white cabinets- perfect for all you storage needs, stainless steel appliances, tile backsplash and Silestone countertops. Spacious living room includes a quaint fireplace- perfect for those cool fall nightsAll bedrooms are upstairs and nicely sized. Master Bedroom is very spacious with high vaulted ceilings. Gorgeous Master-bath has been remodeled and includes dual vanity with a modern touch, tile shower and floorings, garden tub and a large walk-in closet. Head outside into the screened-in porch for some fresh air. Let's not forget the additional small patio- perfect for grilling out! This lot has a wide backyard and is fully fenced! This home is conveniently located to the neighborhood pool! Just steps away to be exact! Also, Drayton Hall Elementary School, Bilo, Walmart and Harris Teeter is just a short drive away! There is so much to love about this home! This is easily the best deal in town!
Additional Information
- Levels
- Two
- Lot Description
- 0 - .5 Acre
- Interior Features
- Ceiling - Cathedral/Vaulted, Ceiling - Smooth, High Ceilings, Garden Tub/Shower, Walk-In Closet(s), Ceiling Fan(s), Eat-in Kitchen, Family, Formal Living, Entrance Foyer, Living/Dining Combo, Separate Dining
- Construction
- Vinyl Siding
- Floors
- Ceramic Tile, Wood
- Roof
- Fiberglass
- Heating
- Heat Pump
- Foundation
- Raised Slab
- Parking
- 2 Car Garage, Attached
- Elementary School
- Springfield
- Middle School
- West Ashley
- High School
- West Ashley
Mortgage Calculator
Listing courtesy of Listing Agent: Chris Facello from Listing Office: Carolina One Real Estate. 843-779-8660
Selling Office: The Boulevard Company, LLC.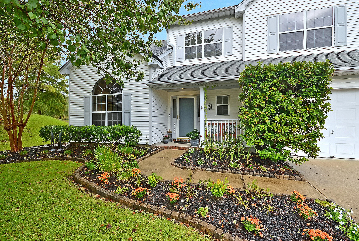
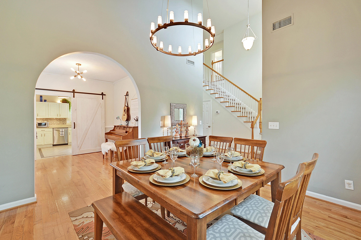
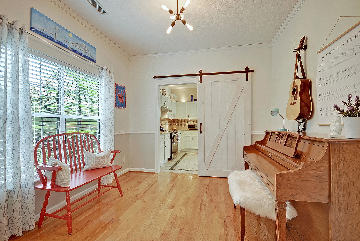
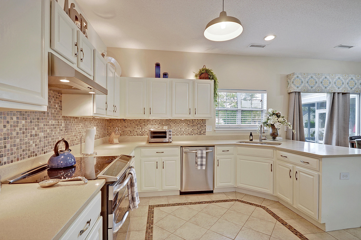
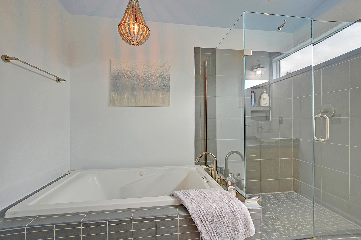
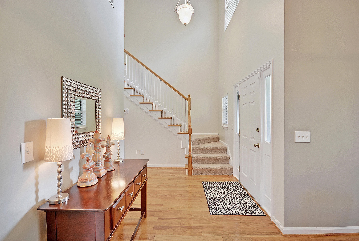
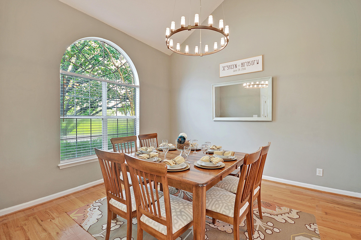
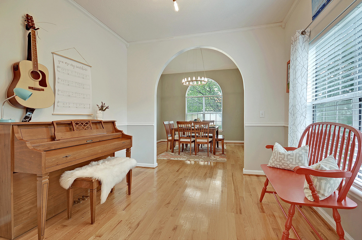
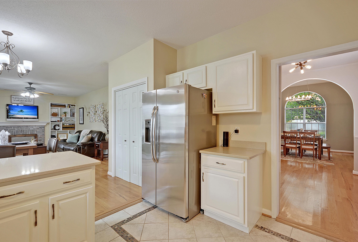
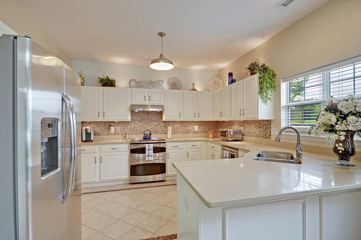
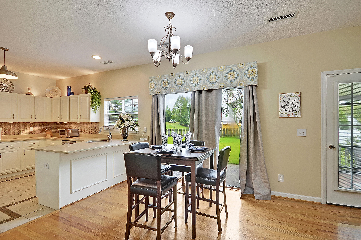
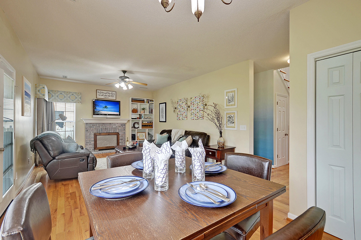
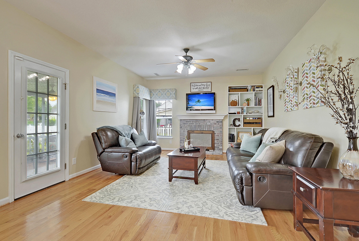
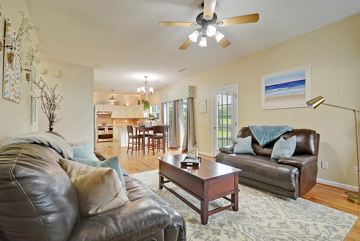
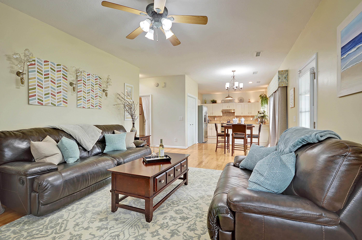
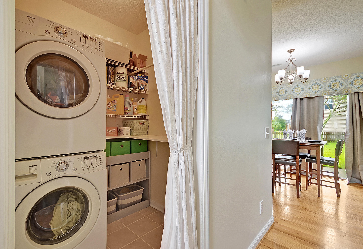
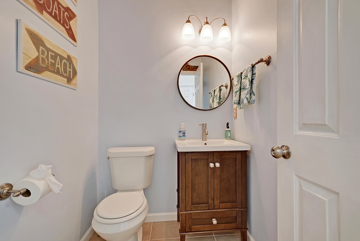
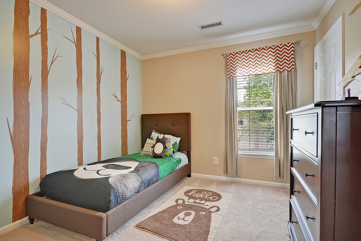
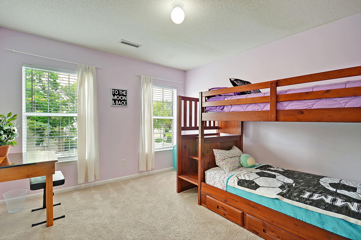
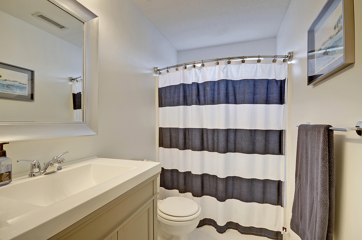
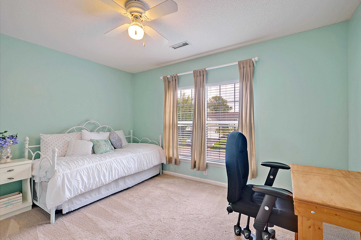
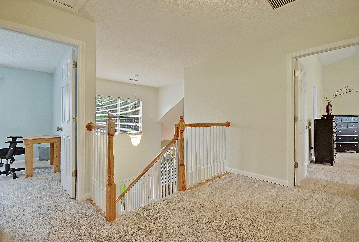
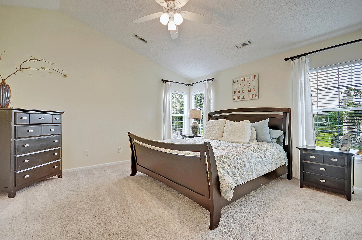
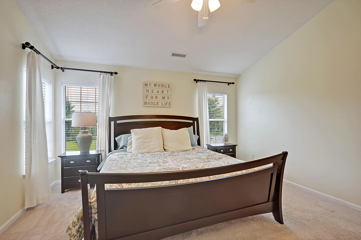
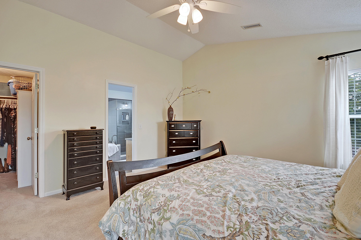
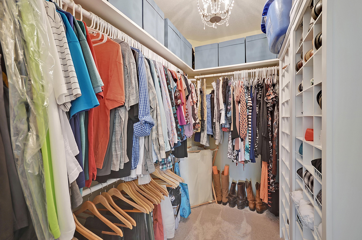
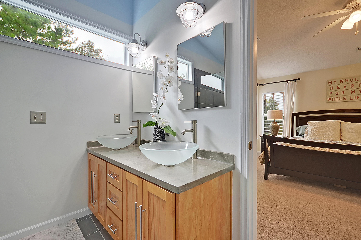
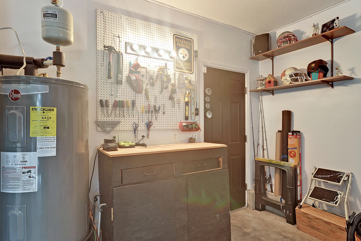
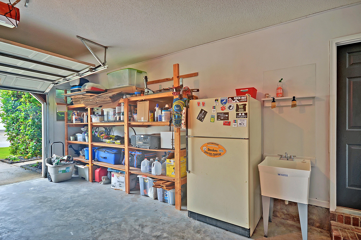
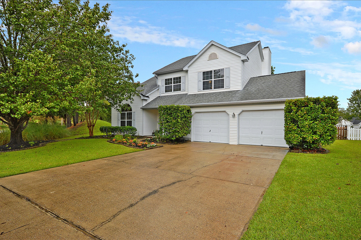
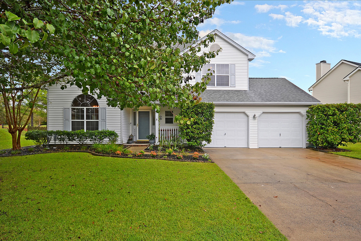
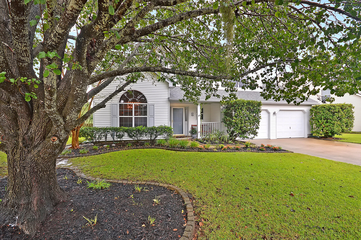

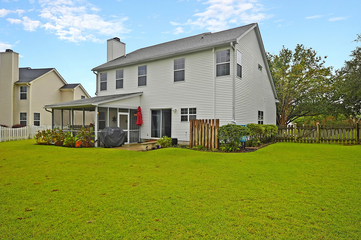
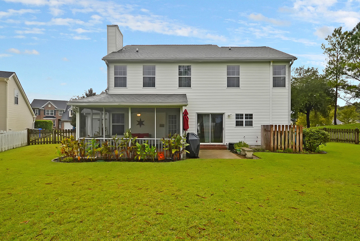

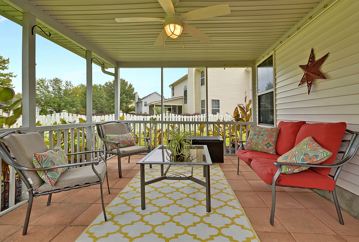
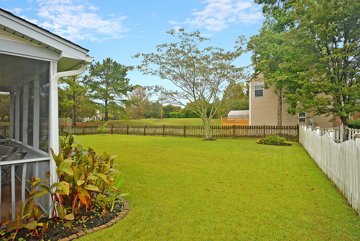
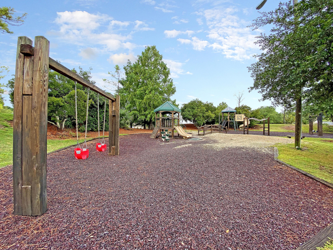
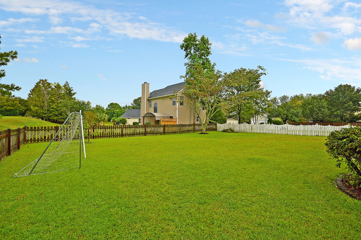
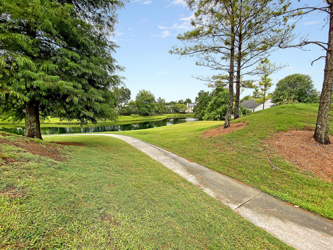
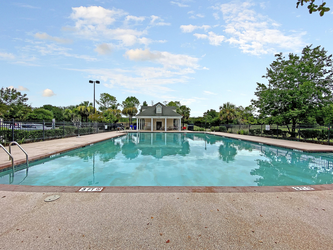
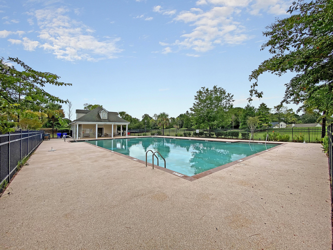
/t.realgeeks.media/resize/300x/https://u.realgeeks.media/kingandsociety/KING_AND_SOCIETY-08.jpg)