833 Shutes Folly Drive, Charleston, SC 29412
- $708,000
- 5
- BD
- 3.5
- BA
- 3,242
- SqFt
- Sold Price
- $708,000
- List Price
- $725,000
- Status
- Closed
- MLS#
- 20026756
- Closing Date
- Nov 20, 2020
- Year Built
- 2018
- Style
- Craftsman, Traditional
- Living Area
- 3,242
- Bedrooms
- 5
- Bathrooms
- 3.5
- Full-baths
- 3
- Half-baths
- 1
- Subdivision
- The Village At Stiles Point
- Master Bedroom
- Ceiling Fan(s), Garden Tub/Shower, Multiple Closets, Outside Access, Sitting Room, Walk-In Closet(s)
- Acres
- 0.21
Property Description
Be ready to be impressed! This 3242 SF Maybank floor plan has every upgrade you can imagine and in impeccable condition. This luxury home design features 4 separate outdoor living spaces including a screened in back porch, a side porch and 2 spacious front porches (inc a private 2nd floor piazza off the master suite!). The open floor concept main level features a stately flex room with French doors and judges panels (perfect for a home office, den, playroom or formal living room) and a large Family Room with a gas fireplace that opens to the gourmet kitchen. Quartz countertops, stainless farmhouse sink, wall ovens, 5 burner gas cooktop w/ stainless steel hood, subway tile backsplash, under mount cabinet lighting, pull out drawers in all the designer cabinetry, a GE Profile fridge thatconveys and a walk in pantry are all featured in the kitchen. Throughout the whole house are 5 in hardwood floors, an extensive trim package which includes 7 inch baseboards, crown molding and window casing, can lighting, 8 ft doors and the home is wired for data/tv lines running to each room. Upstairs is a spacious, light filled Master BR and Sitting Room w/ access to the 2nd floor piazza with dual fans, natural gas lantern, electricity for extra lighting and decorative rails. The all white master bath is spa-like with dual sinks, large soaking tub, step in shower w/ dual showerheads and a separate water closet. Master also includes His and Her large walk in closets with extra shelving, cabinetry and pull out drawers. There are 3 more guest rooms upstairs plus a huge bonus room that could also be a 5th BR if needed. All bedrooms have walk in closets. The outside is complete with a double car garage with plenty of storage space and a freestanding sink. Yard has a full irrigation 5 zone watering system. The Village at Stiles Point, located on James Island off Harborview Rd, is just over 3 miles and a few minutes to downtown Charleston and Folly Beach. There are only 90 home sites and a wide variety of home styles so NO cookie-cutter neighborhood here! Award winning Stiles Point Elementary is a short bike ride away and in-community amenities include full access to the 5 acre Stiles Point Park which inc full court basketball, tennis, playground, baseball field, gazebo, fire pit and more! Don't miss the opportunity to make this luxury property YOUR NEXT HOME! HURRY, it's the only home for sale in the neighborhood at this time!
Additional Information
- Levels
- Two
- Lot Description
- 0 - .5 Acre, Level, Wooded
- Interior Features
- Ceiling - Smooth, High Ceilings, Garden Tub/Shower, Kitchen Island, Walk-In Closet(s), Ceiling Fan(s), Bonus, Eat-in Kitchen, Family, Formal Living, Entrance Foyer, Game, Great, Office, Pantry, Separate Dining, Study, Utility
- Construction
- Cement Plank
- Floors
- Ceramic Tile, Wood
- Roof
- Architectural
- Heating
- Heat Pump
- Exterior Features
- Balcony, Lawn Irrigation
- Foundation
- Raised Slab
- Parking
- 2 Car Garage, Attached, Garage Door Opener
- Elementary School
- Stiles Point
- Middle School
- Ft. Johnson
- High School
- James Island Charter
Mortgage Calculator
Listing courtesy of Listing Agent: Loren Bethea from Listing Office: Carolina One Real Estate. 843-779-8660
Selling Office: Dunes Properties.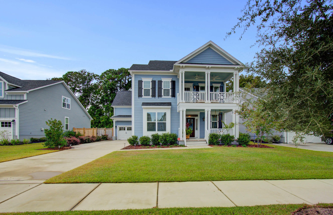
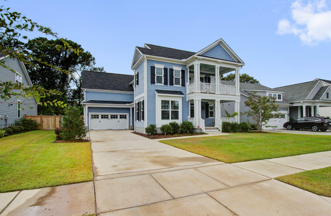
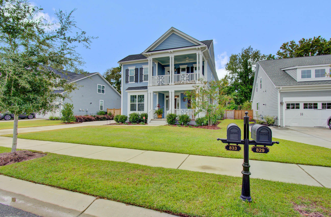
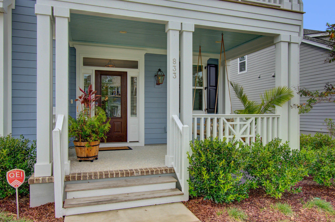
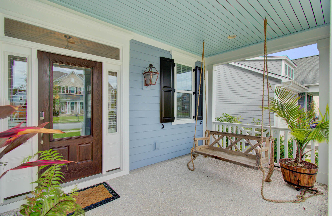
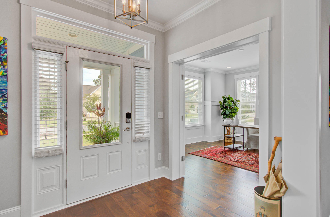
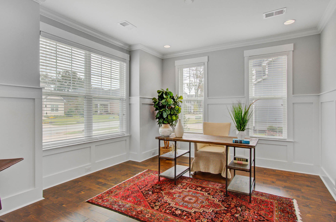
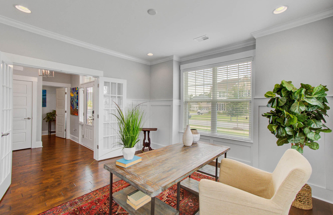
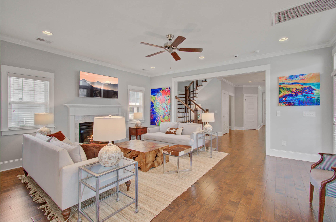
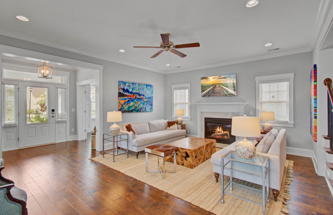
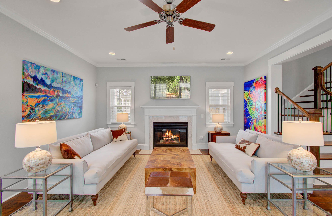
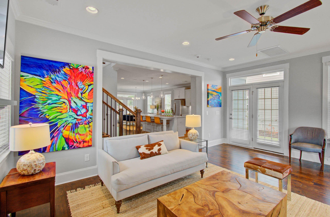
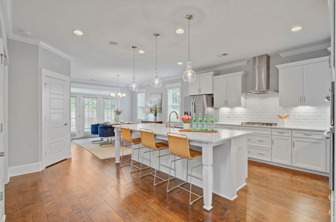
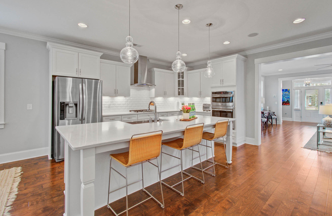
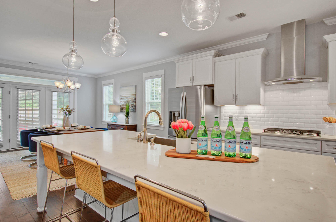
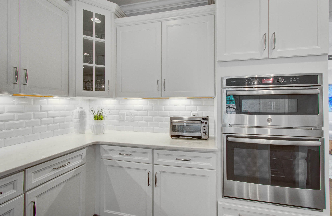
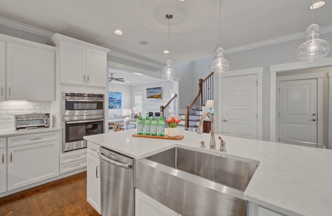
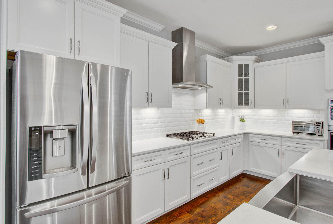
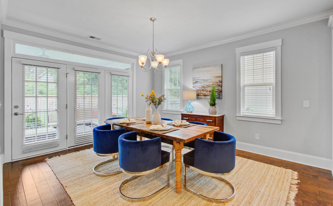
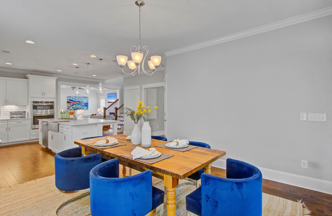
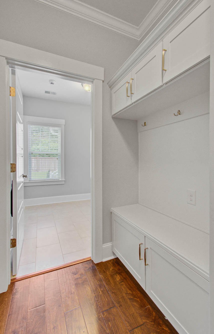
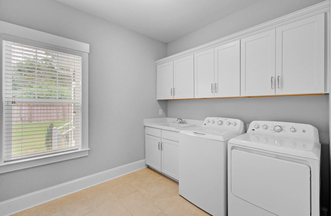
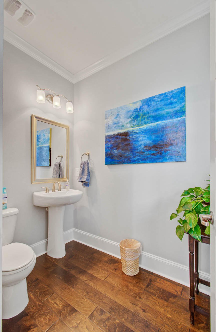
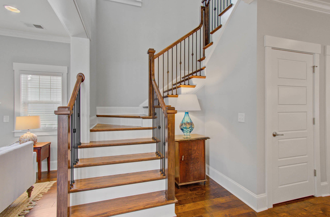
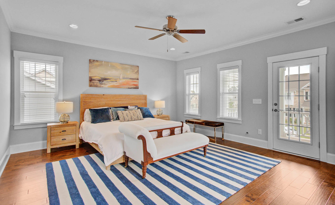
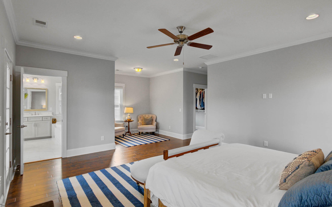
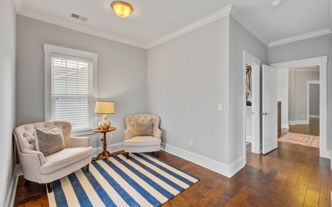
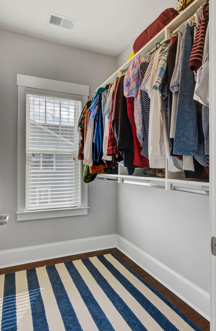
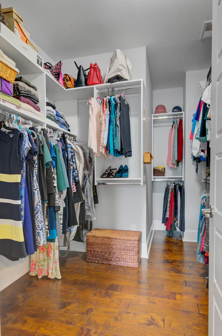
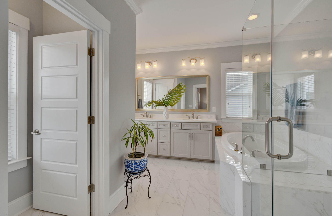
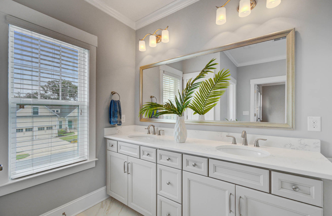

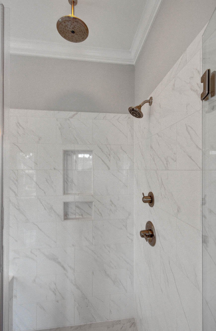
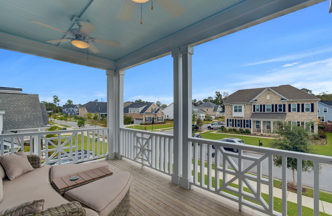
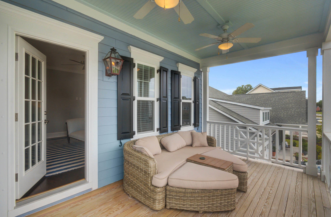
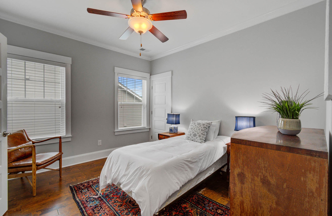
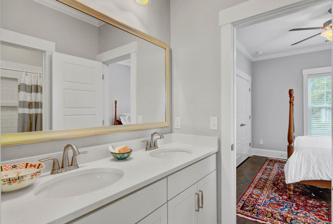
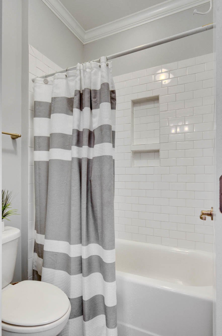
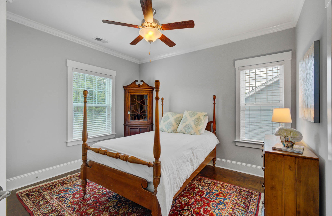
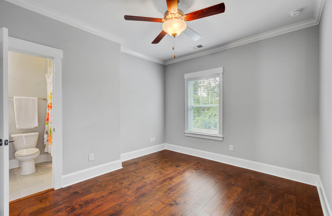
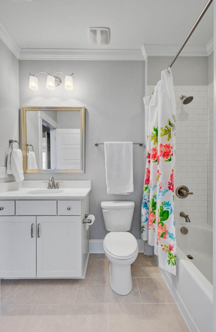
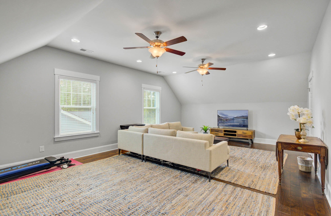
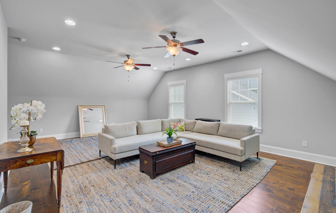
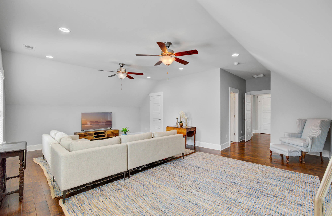
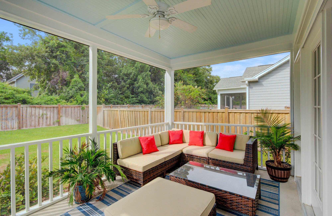
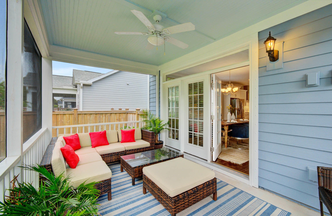
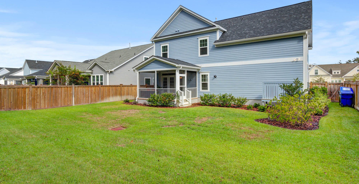
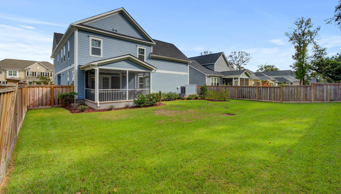
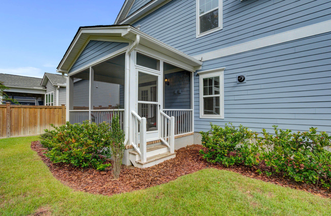
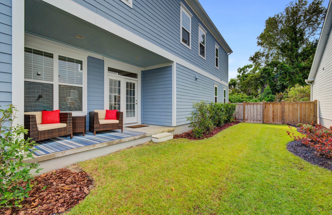
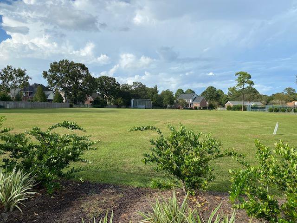
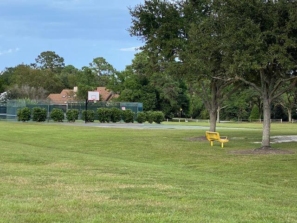
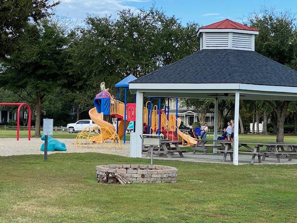
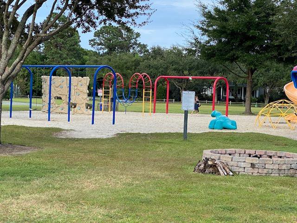
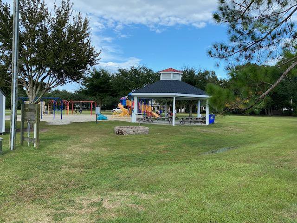
/t.realgeeks.media/resize/300x/https://u.realgeeks.media/kingandsociety/KING_AND_SOCIETY-08.jpg)