31 Mises Street, Mount Pleasant, SC 29464
- $644,000
- 3
- BD
- 2
- BA
- 1,206
- SqFt
- Sold Price
- $644,000
- List Price
- $650,000
- Status
- Closed
- MLS#
- 20026584
- Closing Date
- Dec 29, 2020
- Year Built
- 2009
- Style
- Traditional
- Living Area
- 1,206
- Bedrooms
- 3
- Bathrooms
- 2
- Full-baths
- 2
- Subdivision
- Ion
- Master Bedroom
- Walk-In Closet(s)
- Acres
- 0.06
Property Description
Fantastically priced I'On cottage, newly painted and staged and move-in ready. Flooded with light, this picture-perfect charmer sits on a tree-lined, quiet street. It features a fabulous wide front porch; the perfect spot to sit and greet your neighbors. Inside, the home is smartly designed and lives large with an open floor plan and master bedroom downstairs, making it the perfect empty-nester house, condo alternative or starter home for a small family. The fabulous kitchen features custom white cabinetry, Carrara marble countertops and Jenn-Air and Bosch stainless appliances. The living and dining area provides cozy entertaining space. The master bedroom sits at the back of the home and features a beautifully designed master bath with marble-tiled flooring and an oversized framele glass shower. Also located on the first floor, is the full-size stacked washer and dryer. Upstairs are two nice-sized bedrooms on the front of the house that share a gorgeous hall bath. No updating needed in this home, simply move in. Other features of the home are the low-maintenance Artisan hardie siding, metal roof, beautiful heart pine floors on the first level, extra storage under the stairs for luggage or holiday decor, tongue and groove shutters on the exterior and a one-year young HVAC system. Make this your perfect nest or purchase as an investment property as this house would be a very sought-after rental. The home is just a short stroll to the front of the neighborhood where shopping, a hair salon and several popular eateries are located. Just a quick 10 minute drive to downtown Charleston, I'On offers walking trails, parks, two churches and a members only swim and tennis club. This home is in a no flood zone and has the potential for a one-car garage.
Additional Information
- Levels
- Two
- Lot Description
- Interior Lot
- Interior Features
- Ceiling - Smooth, High Ceilings, Walk-In Closet(s)
- Construction
- Cement Plank
- Floors
- Marble, Wood
- Roof
- Metal
- Heating
- Heat Pump
- Foundation
- Crawl Space
- Parking
- Off Street
- Elementary School
- James B Edwards
- Middle School
- Moultrie
- High School
- Lucy Beckham
Mortgage Calculator
Listing courtesy of Listing Agent: Michelle Mcquillan from Listing Office: William Means Real Estate, LLC.
Selling Office: Matt O'Neill Real Estate.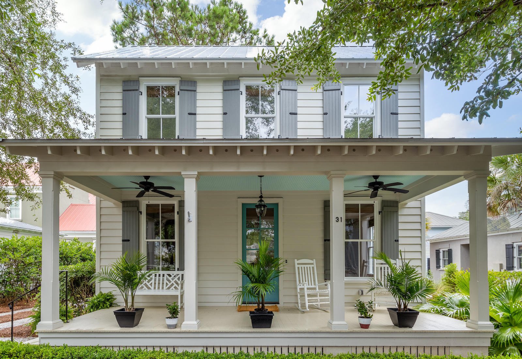

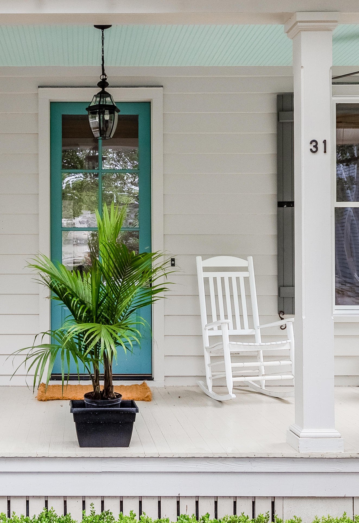
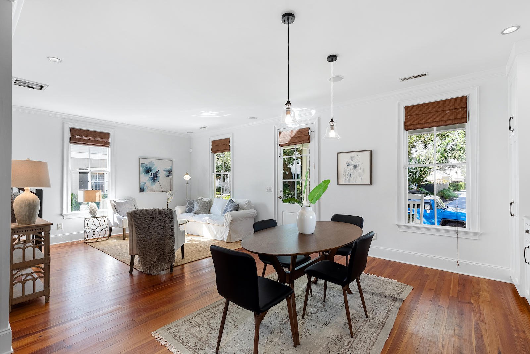
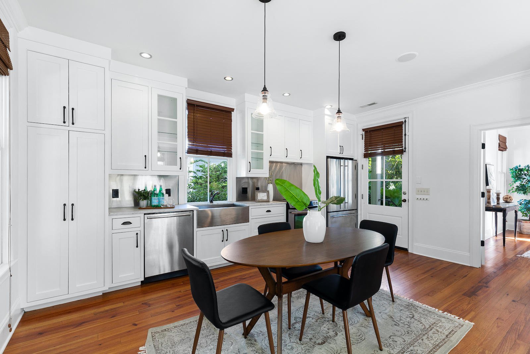
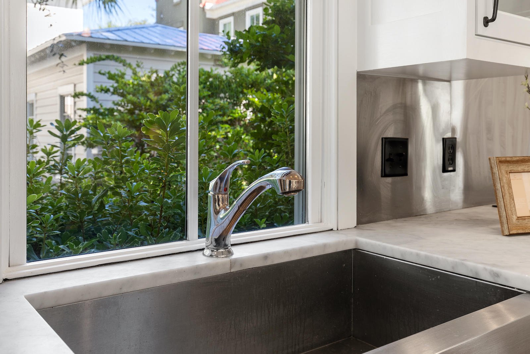
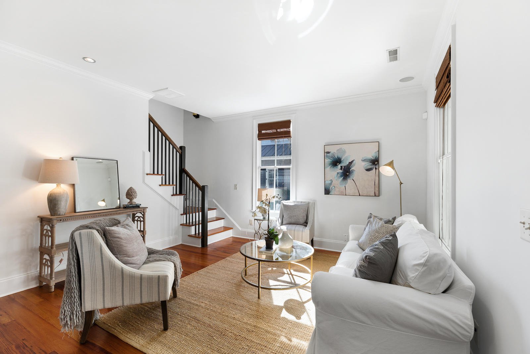
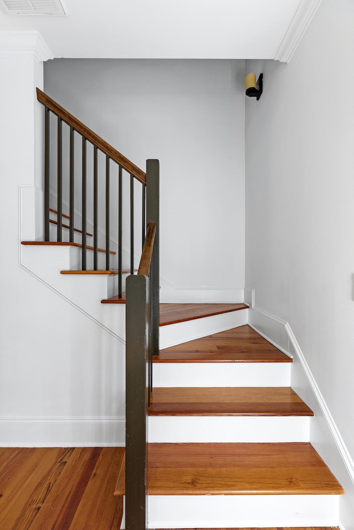
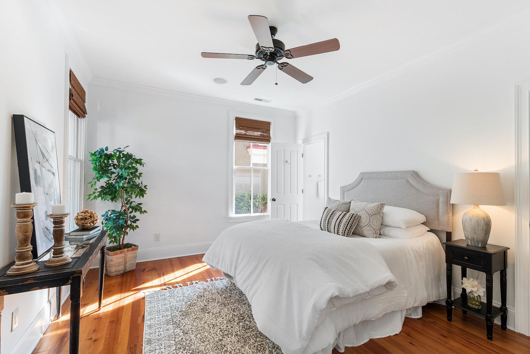
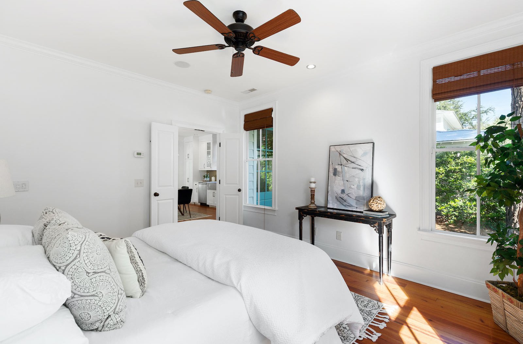
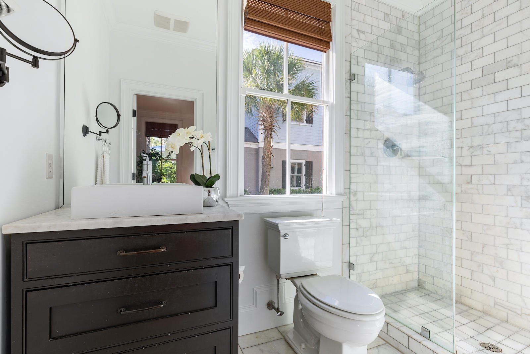
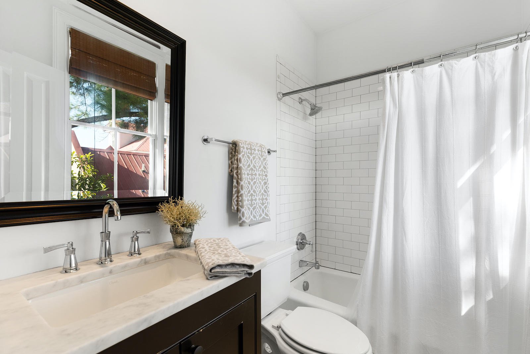
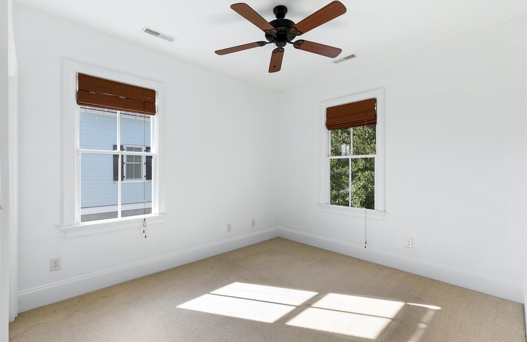
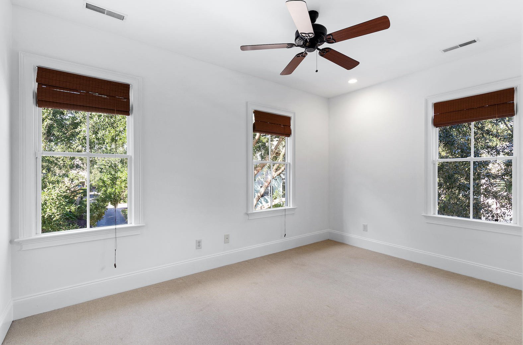
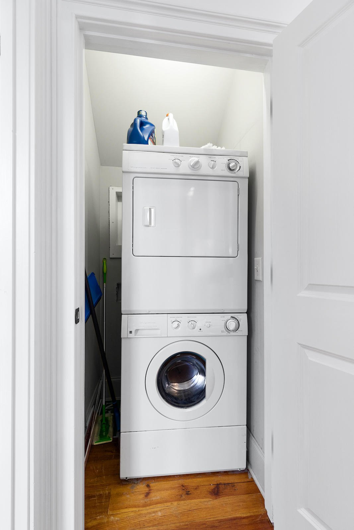

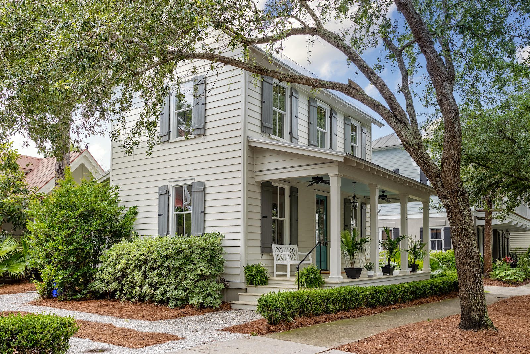
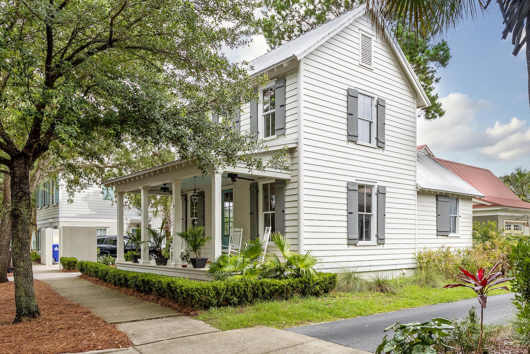
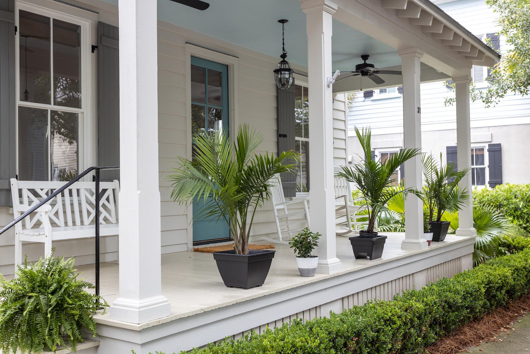
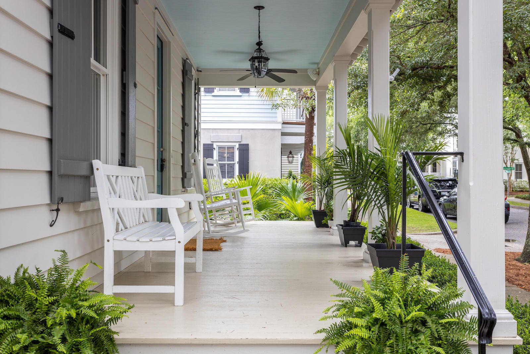
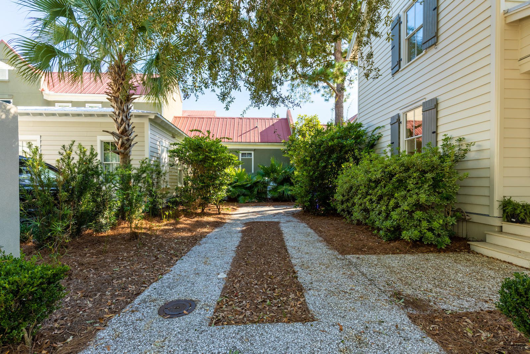

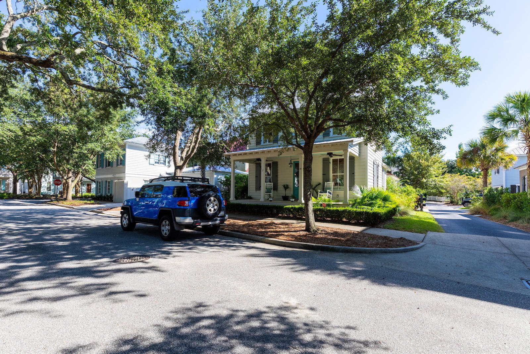
/t.realgeeks.media/resize/300x/https://u.realgeeks.media/kingandsociety/KING_AND_SOCIETY-08.jpg)