55 Hopetown Road, Mount Pleasant, SC 29464
- $1,650,000
- 5
- BD
- 4.5
- BA
- 4,720
- SqFt
- Sold Price
- $1,650,000
- List Price
- $1,699,000
- Status
- Closed
- MLS#
- 20026332
- Closing Date
- Feb 01, 2021
- Year Built
- 2004
- Style
- Traditional
- Living Area
- 4,720
- Bedrooms
- 5
- Bathrooms
- 4.5
- Full-baths
- 4
- Half-baths
- 1
- Subdivision
- Ion
- Master Bedroom
- Garden Tub/Shower, Outside Access, Walk-In Closet(s)
- Acres
- 0.21
Property Description
Great family house on a desired cu-de-sac in I'On built by Structures Building Company. This home is spacious and has everything you need. The first floor has a large open kitchen with oversized island and custom kitchen cabinets. It connects to the Formal Dining room through an adjoining wet bat/butler's pantry. Family room has custom woodwork throughout and a gas fireplace. There is a large mud room with an extra refrigerator and lots of storage to keep the family organized. Need a home office? There is also a separate breakfast room with glass pocket doors which could also be a sunny home office. The front porch is a great place to visit with neighbors while the back screened porch is more private and overlooks woods and has peeks of the marsh. The second floor has 4 nice sized bedroomsand a substantial laundry room. Large master bedroom has a mirrored bath, custom shower, and a walk in closet. There is also a screened in porch off the master to enjoy the breezes from Hobcaw Creek. Two other bedrooms have a shared bath and there is a 4th bedroom with an ensuite bath. Granite countertops throughout the bathrooms and a laundry room. Third floor was finished in 2014 and has a large play room and 5th bedroom and bath. This is the perfect spot for teenagers to have their own area. There is attic storage The 2-car detached garage includes a kitchen, bedroom and bath with small balcony.The outdoor space is large for the neighborhood and includes a private patio that is surrounded by a natural owned area by the HOA. Enjoy the outdoor shower to wash off the sand after a day at the beach.
Additional Information
- Levels
- 3 Stories
- Lot Description
- Wooded
- Interior Features
- Beamed Ceilings, Ceiling - Smooth, High Ceilings, Garden Tub/Shower, Kitchen Island, Walk-In Closet(s), Wet Bar, Family, Entrance Foyer, Frog Detached, Game, Pantry, Separate Dining
- Construction
- Wood Siding
- Floors
- Ceramic Tile, Wood
- Roof
- Metal
- Heating
- Electric, Heat Pump
- Exterior Features
- Balcony, Lawn Irrigation
- Foundation
- Crawl Space
- Parking
- 2 Car Garage, Detached, Off Street, Garage Door Opener
- Elementary School
- James B Edwards
- Middle School
- Moultrie
- High School
- Wando
Mortgage Calculator
Listing courtesy of Listing Agent: Laurie Minges from Listing Office: Dunes Properties of Charleston Inc.
Selling Office: Dunes Properties of Charleston Inc.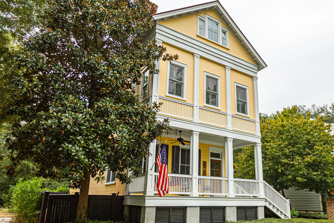

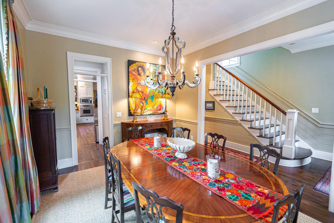
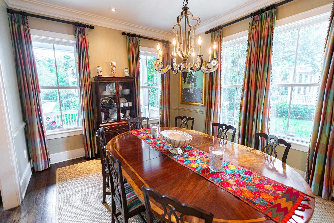
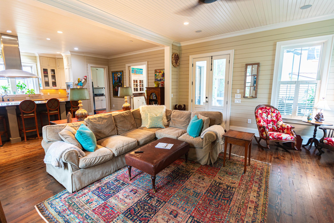
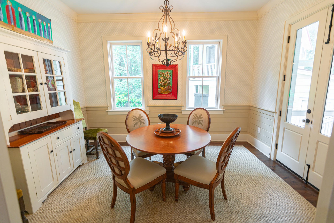

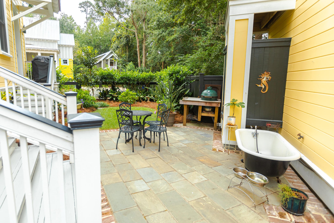
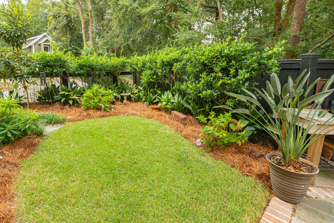
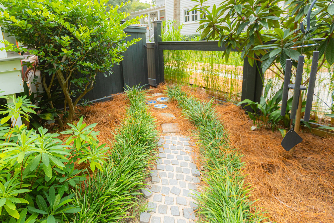
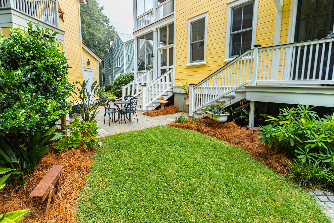

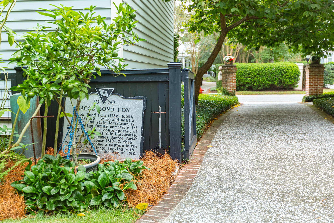
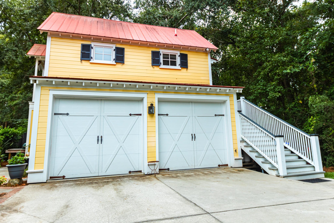
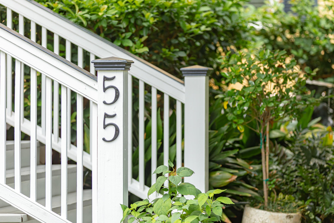
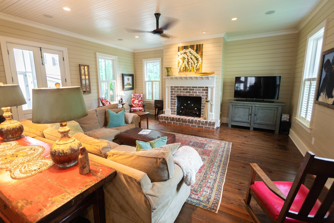
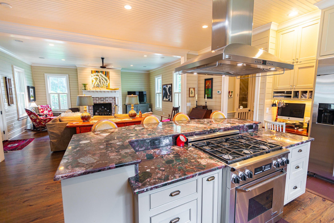
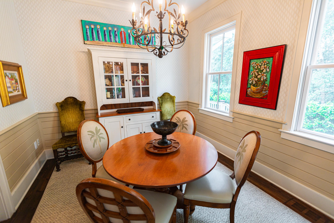

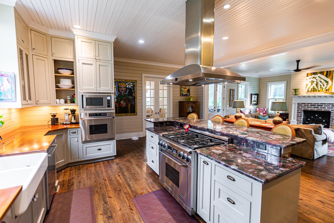
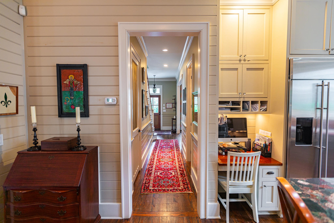
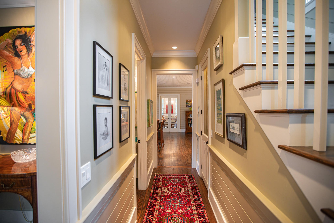
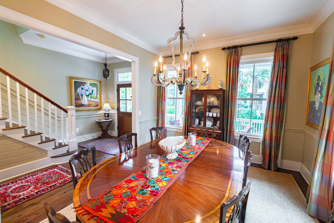

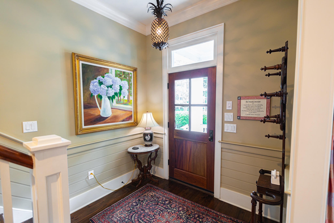
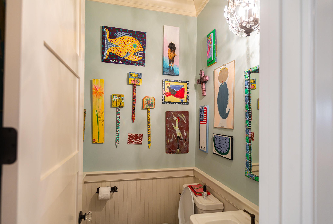

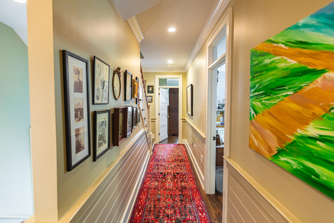
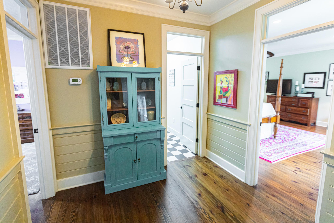
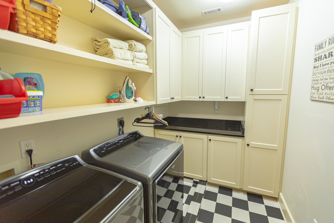
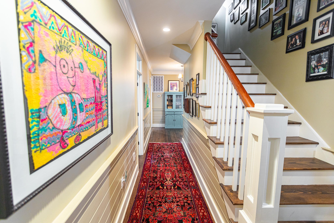
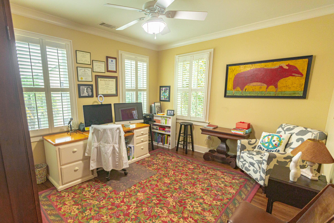

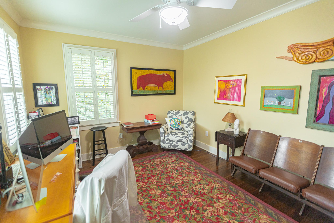
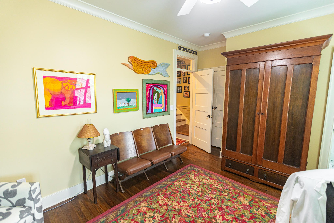
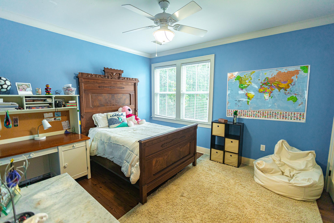


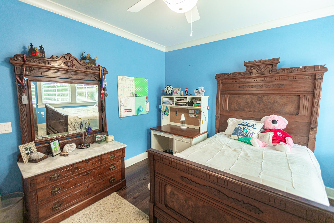
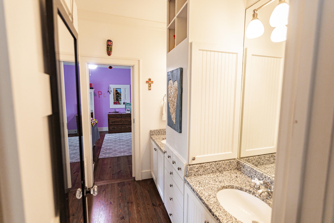
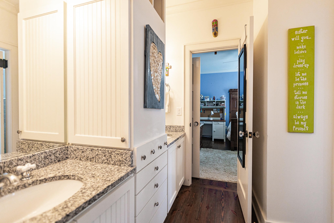

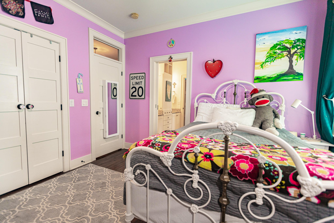
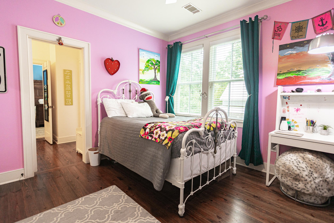
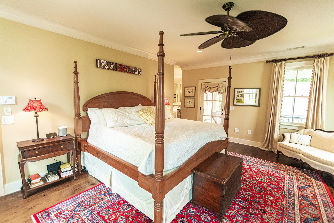
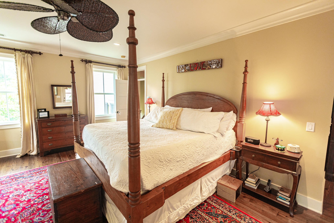
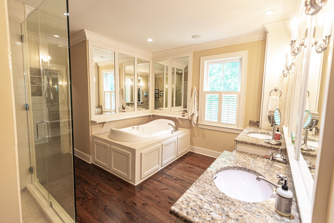
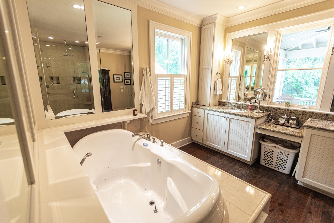
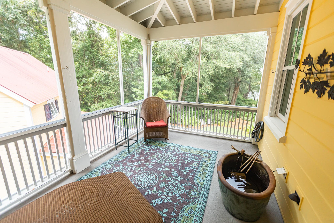
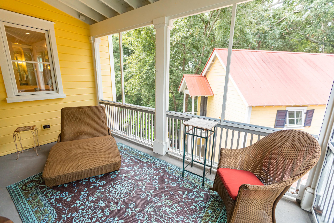

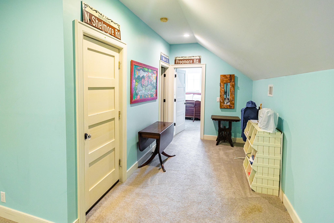
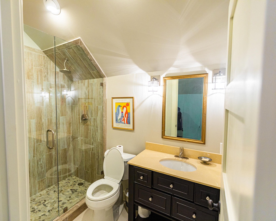

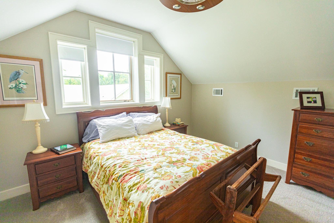
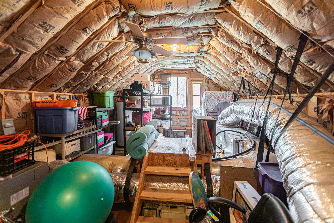
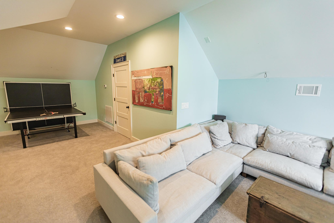
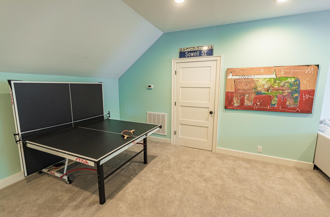
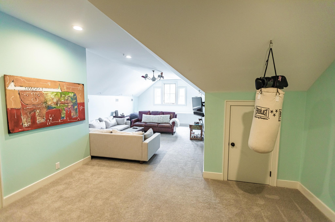

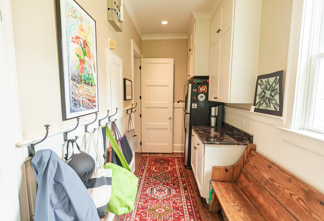


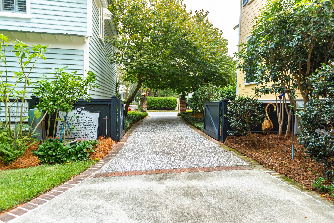
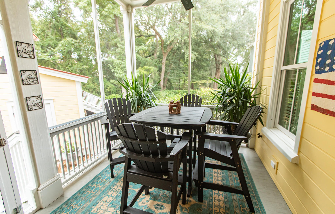


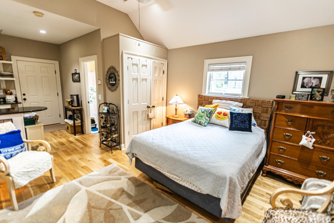
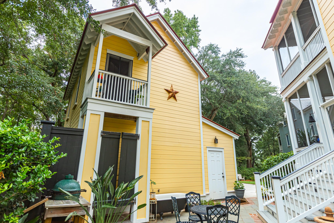


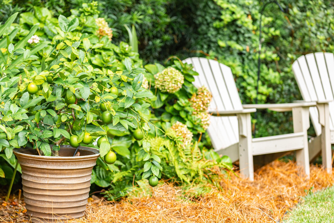
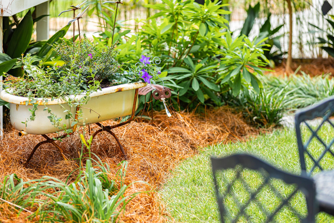
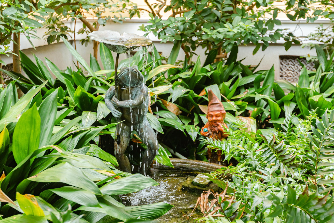




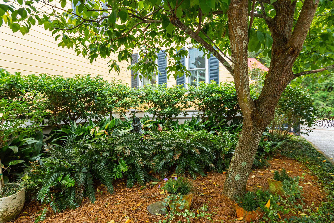

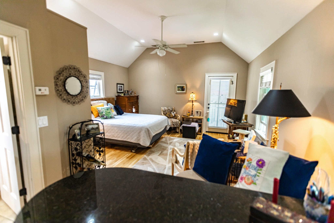

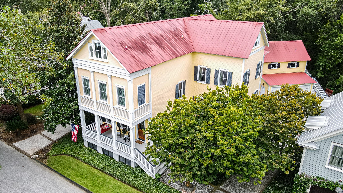

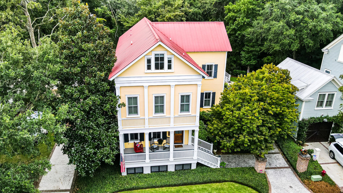


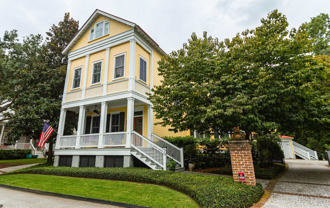
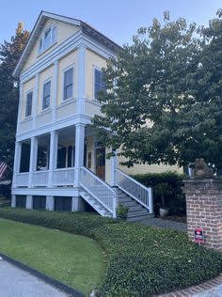
/t.realgeeks.media/resize/300x/https://u.realgeeks.media/kingandsociety/KING_AND_SOCIETY-08.jpg)