873 Tupelo Bay Drive, Mount Pleasant, SC 29464
- $667,500
- 3
- BD
- 3.5
- BA
- 2,658
- SqFt
- Sold Price
- $667,500
- List Price
- $675,000
- Status
- Closed
- MLS#
- 20026198
- Closing Date
- Jan 04, 2021
- Year Built
- 2005
- Style
- Charleston Single
- Living Area
- 2,658
- Bedrooms
- 3
- Bathrooms
- 3.5
- Full-baths
- 3
- Half-baths
- 1
- Subdivision
- Belle Hall
- Master Bedroom
- Ceiling Fan(s), Garden Tub/Shower, Walk-In Closet(s)
- Tract
- Hibben
- Acres
- 0.17
Property Description
NEWLY REMODELED KITCHEN! NEW PAINT ANDCARPET! HOMEOWNERS HAVE MADE SEVERAL RECENT UPGRADES! Welcome to Hibben, the sought after quaint southern Mt. Pleasant community! This custom built home is perfectly positioned on the tree lined streets, offering privacy and easy accessiblity in and out of the neighborhood. The first floor has an open floor plan, an expansive gourmet kitchen with granite countertops and stainless appliances. The kitchen is open to the living and dining rooms. The first floor also has a formal living room, half bath, and laundry room. On the second floor, you will find the large light-filled master suite and two additional bedrooms with full baths. In true Charleston style, the home features stacked doubleporches and a quaint side courtyard with mature beautiful landscaping and a plethora of patio & porch spaces for dining and entertaining. Home features include maple hardwood floors, Newport Brass fixtures, tankless hot water, plantation shutters, Trane HVAC units (2017), a one car garage and carport. There is plenty of extra parking in two spaces beside garage, behind garage and in front of the house. This special community features trails, ponds and crabbing docks, community pools and clubhouse, basketball, volleyball and tennis courts and easy access to 526, the beaches, downtown and the airport. BUYER TO CONFIRM ANY INFORMATION IN THIS LISTING THAT IS IMPORTANT IN THE PURCHASE DECISION SUCH AS FEATURES, SQUARE FOOTAGE, LOT SIZE, TAXES AND SCHOOLS.
Additional Information
- Levels
- Two
- Lot Description
- 0 - .5 Acre
- Interior Features
- Ceiling - Smooth, High Ceilings, Garden Tub/Shower, Kitchen Island, Walk-In Closet(s), Eat-in Kitchen, Family, Entrance Foyer, Pantry, Separate Dining
- Construction
- Cement Plank
- Floors
- Ceramic Tile, Wood
- Roof
- Architectural
- Heating
- Heat Pump
- Exterior Features
- Balcony, Lawn Irrigation
- Foundation
- Crawl Space
- Parking
- 1 Car Carport, 1 Car Garage, Detached, Off Street
- Elementary School
- Belle Hall
- Middle School
- Cario
- High School
- Lucy Beckham
Mortgage Calculator
Listing courtesy of Listing Agent: Tricia Peterson from Listing Office: Island House Real Estate.
Selling Office: Carolina One Real Estate.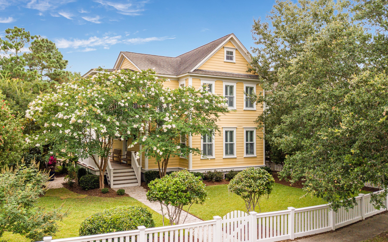
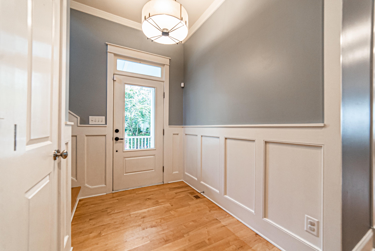
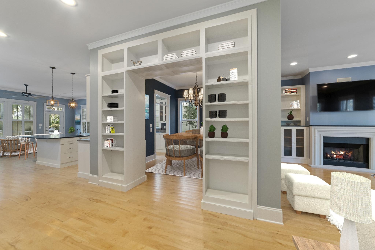
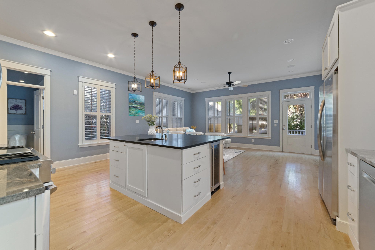

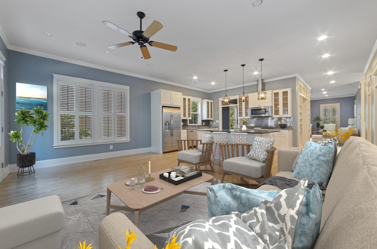
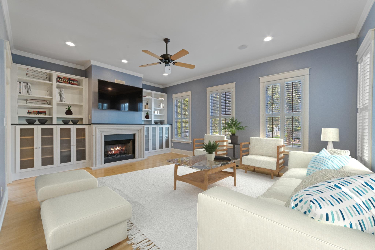
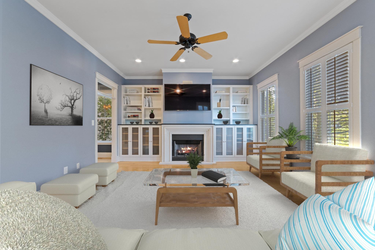
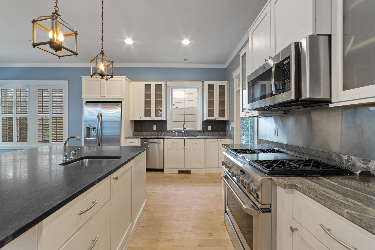
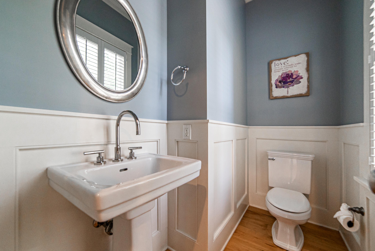
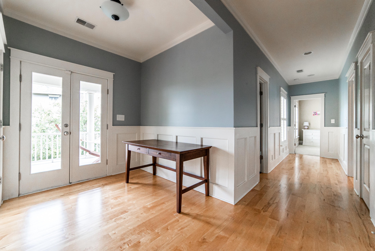
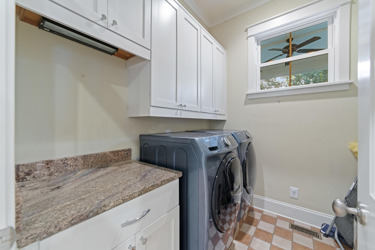
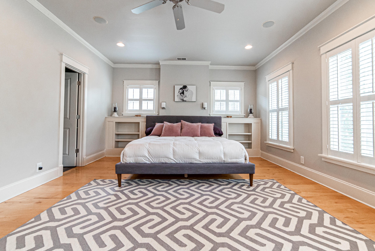
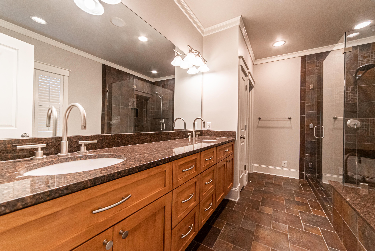
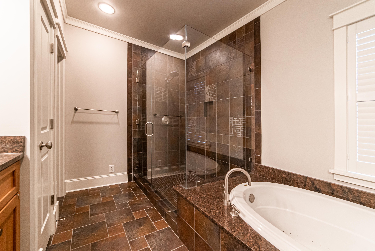
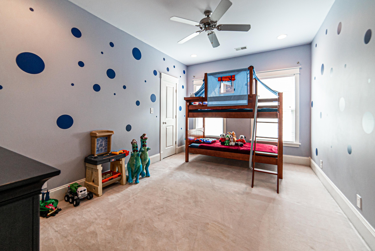
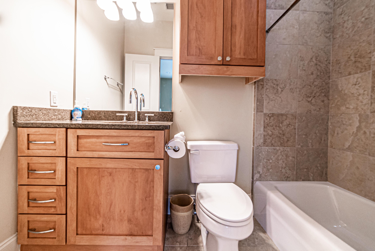
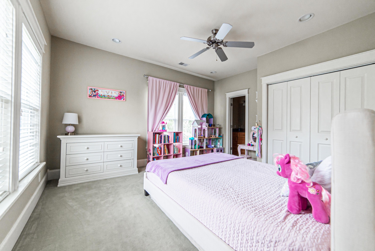
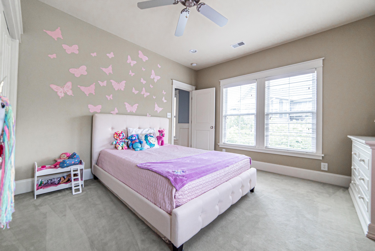
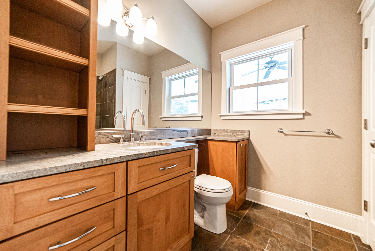
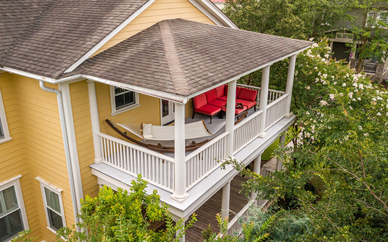
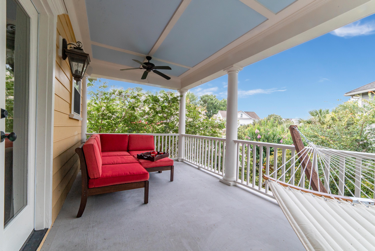
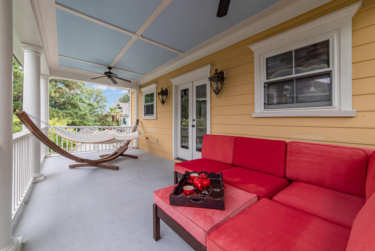
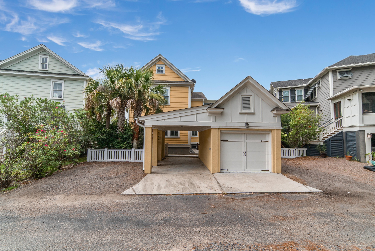
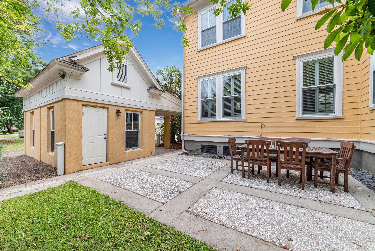
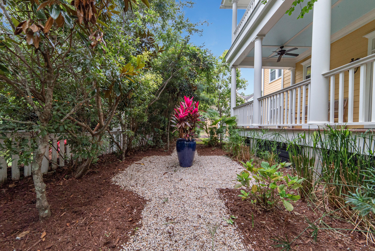
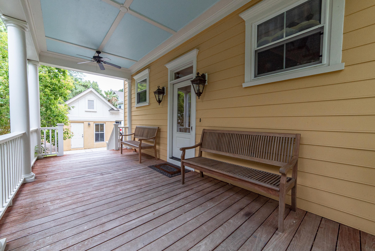
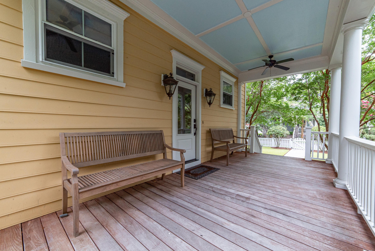
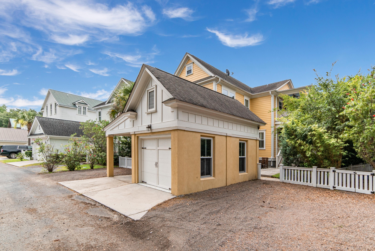
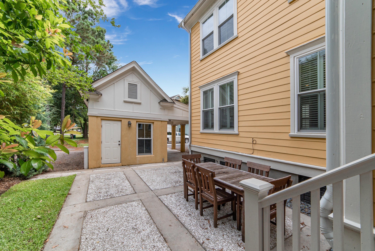
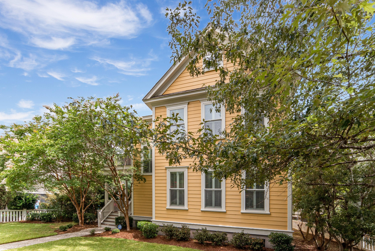
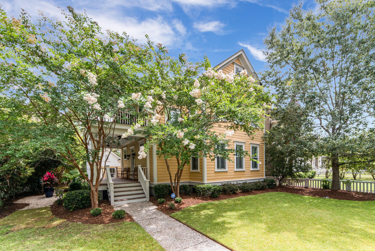
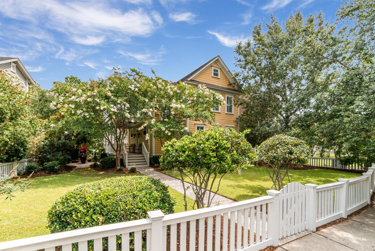
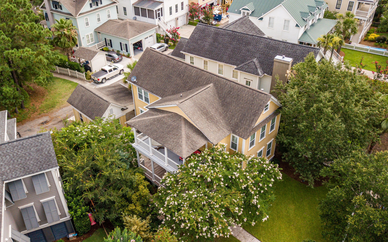
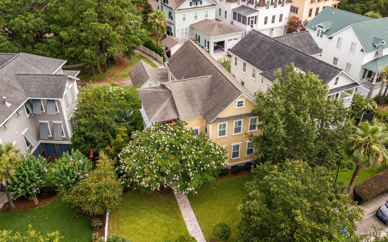
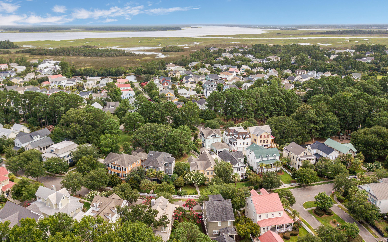
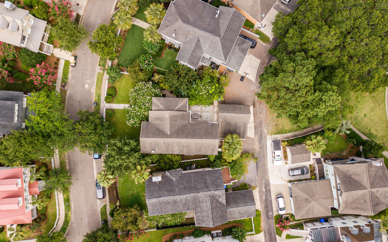
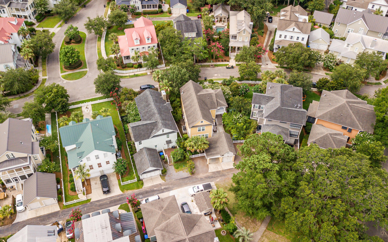
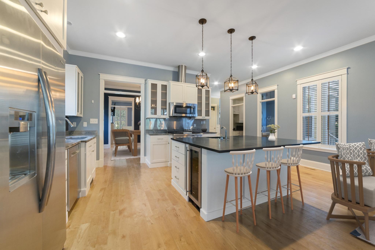
/t.realgeeks.media/resize/300x/https://u.realgeeks.media/kingandsociety/KING_AND_SOCIETY-08.jpg)