2 Laurens Street Unit #3-B, Charleston, SC 29401
- $1,815,000
- 2
- BD
- 2.5
- BA
- 2,660
- SqFt
- Sold Price
- $1,815,000
- List Price
- $1,825,000
- Status
- Closed
- MLS#
- 20025504
- Closing Date
- Jan 29, 2021
- Year Built
- 2009
- Living Area
- 2,660
- Bedrooms
- 2
- Bathrooms
- 2.5
- Full-baths
- 2
- Half-baths
- 1
- Subdivision
- Gadsdenboro
- Master Bedroom
- Ceiling Fan(s), Garden Tub/Shower, Outside Access, Walk-In Closet(s)
- Acres
- 1
Property Description
Enjoy luxury condominium living in historic downtown Charleston in this beautifully decorated two bedroom, single story residence with secured parking, on-site concierge, and a large outdoor covered piazza. A welcoming foyer leads to a gracious dining and family room with fireplace and wonderful 4th-floor city views. You must see one of the largest chef's kitchens found in a downtown condo with Wolf & Subzero appliances, wine cooler, ice machine, and tons of storage. Hardwood floors, semi-private elevator, tall ceilings, a generous master suite with large dressing room and custom cabinetry, a great laundry room, and plenty of natural light make this a special downtown place to call home - even for your pets. Both bedrooms and the living room are flooded with natural light and the frenchdoors lead to a 330 square foot covered terrace for grilling, entertaining, and enjoying spectacular sunsets over the city skyline. Shopping, theaters, restaurants and the excitement of King Street are a few blocks away, and Gadsdenboro Park and the Charleston Harbor are just steps away from this fantastic location. Luxury finishes and a boutique-style building of only 32 residences make Anson House a unique place. One of the only doorman/concierge buildings in the City helps to make living easy. Two parking spaces and conditioned storage space add to the appeal in this great location. These park-front residences rarely come on the market. See it today.
Additional Information
- Levels
- Multi-Story
- Lot Description
- Level
- Interior Features
- Ceiling - Smooth, High Ceilings, Elevator, Garden Tub/Shower, Kitchen Island, Walk-In Closet(s), Ceiling Fan(s), Entrance Foyer, Living/Dining Combo, Utility
- Construction
- Block/Masonry, Brick, Stucco
- Floors
- Ceramic Tile, Stone, Wood
- Heating
- Heat Pump
- Exterior Features
- Balcony, Lawn Irrigation
- Foundation
- Raised, Pillar/Post/Pier
- Parking
- 2 Car Garage, Attached, Off Street, Other (Use Remarks)
- Elementary School
- Memminger
- Middle School
- Courtenay
- High School
- Burke
Mortgage Calculator
Listing courtesy of Listing Agent: Chris Anderson from Listing Office: King and Society Real Estate.
Selling Office: Carolina One Real Estate.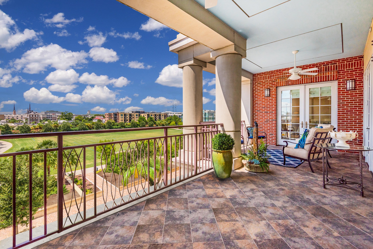
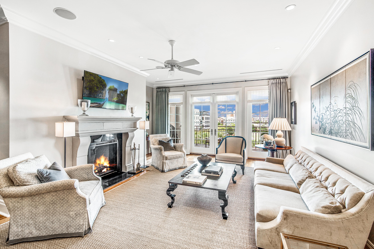
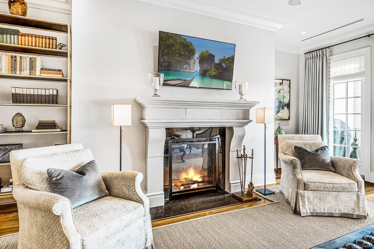
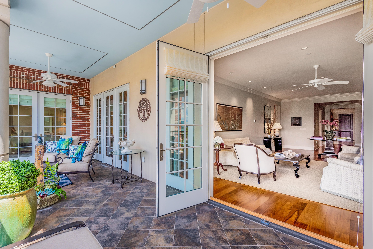
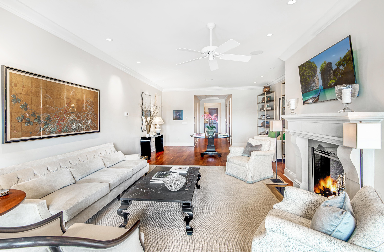
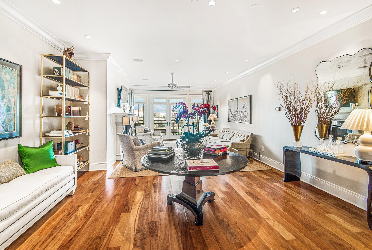
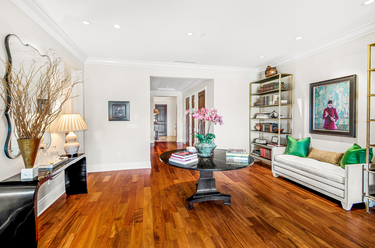
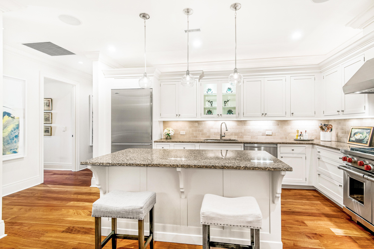
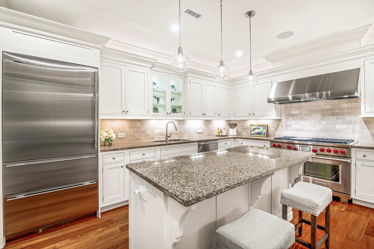
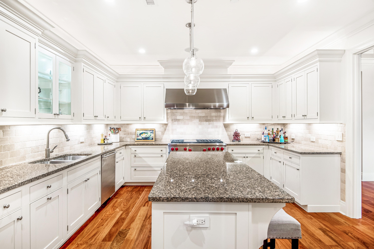
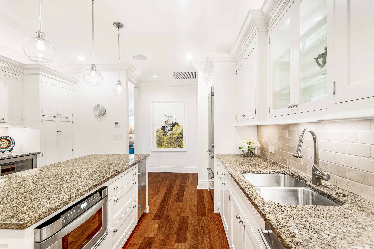
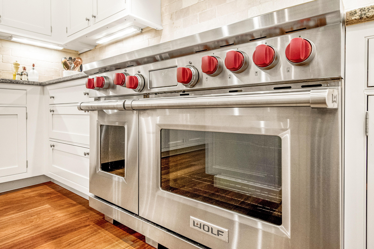
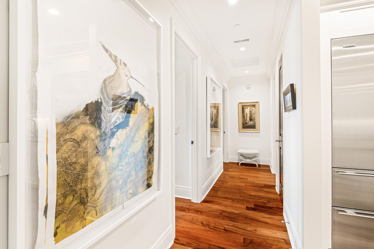
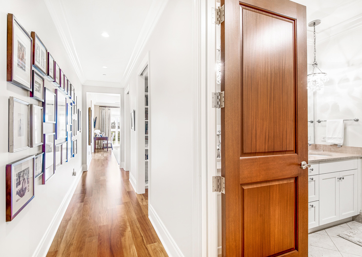
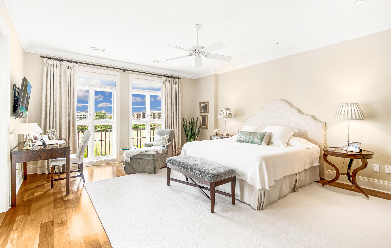
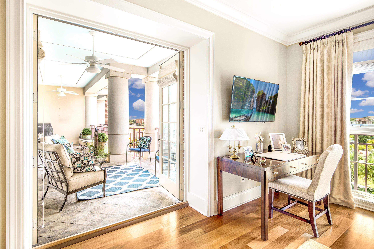
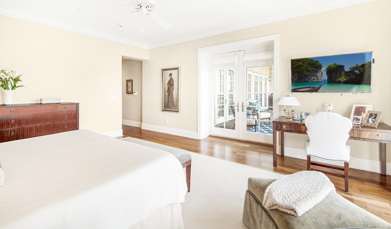
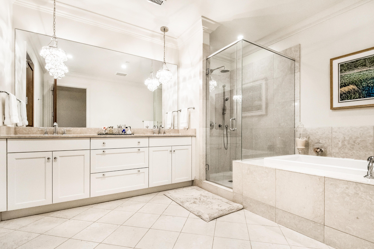
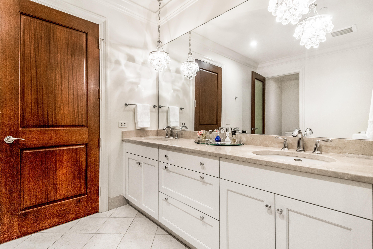
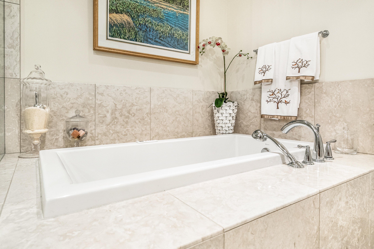
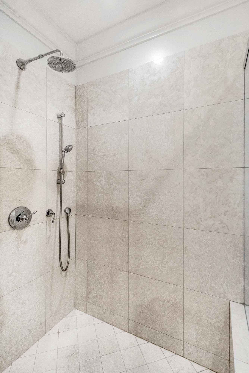
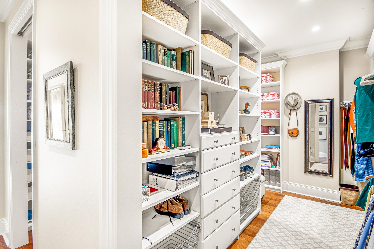
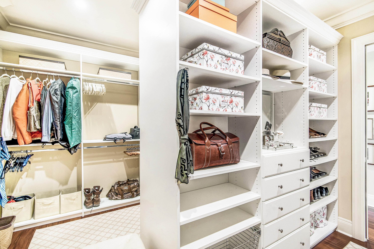
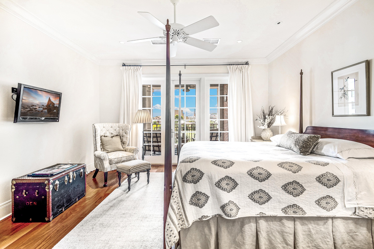
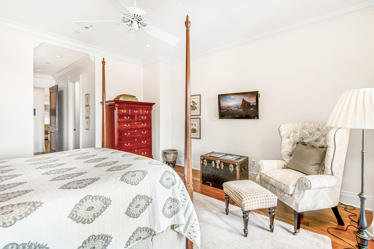
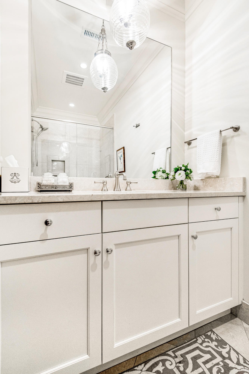
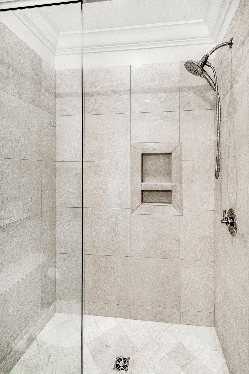
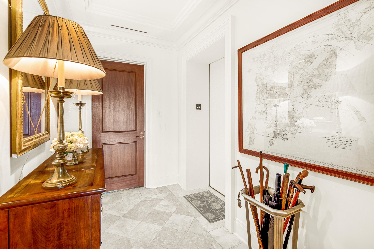
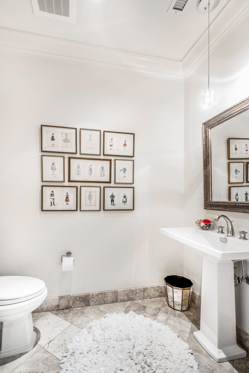
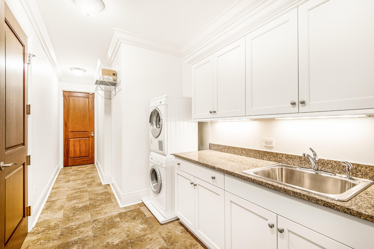
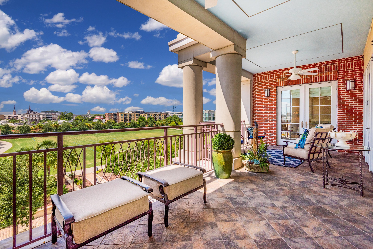
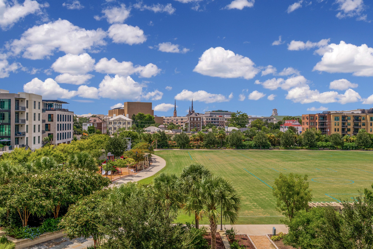
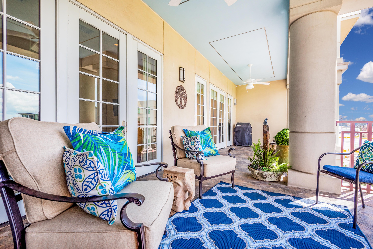
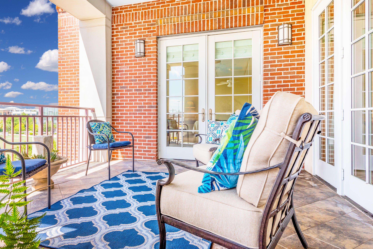
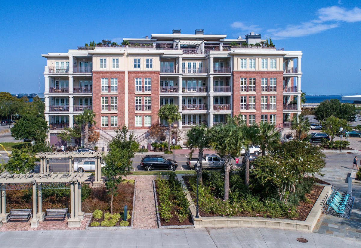
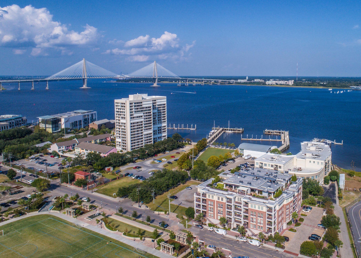
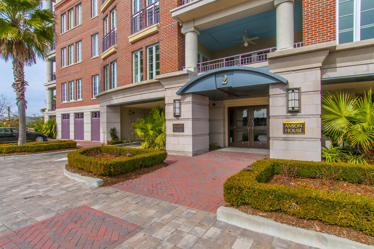

/t.realgeeks.media/resize/300x/https://u.realgeeks.media/kingandsociety/KING_AND_SOCIETY-08.jpg)