286 Meeting Street Unit #A, Charleston, SC 29401
- $850,000
- 2
- BD
- 2.5
- BA
- 2,115
- SqFt
- Sold Price
- $850,000
- List Price
- $899,000
- Status
- Closed
- MLS#
- 20024471
- Closing Date
- Apr 14, 2021
- Year Built
- 1807
- Living Area
- 2,115
- Bedrooms
- 2
- Bathrooms
- 2.5
- Full-baths
- 2
- Half-baths
- 1
- Subdivision
- Ansonborough
- Master Bedroom
- Ceiling Fan(s)
- Acres
- 0.01
Property Description
This stunning condo features the best of Charleston classical architecture, with the desirability of a fabulous location and lock-and-leave lifestyle. Originally built in 1807, this federal style brick single house has been meticulously restored and renovated into spectacular condominiums, with this unit showcasing the best of the fine architectural details. This fabulous 2 bedroom, 2.5 bath condo is a rare find in Charleston - with all of the historic fabric of an architecturally significant building, but with all the modern amenities for contemporary living. This gracious home has generous sized rooms with 12'+ ceilings, large windows that flood the residence with natural light, exquisite woodwork and dentil moldings, detailed cornices over the windows and doorways, gleaminghardwood floors, and brick exterior laid in Flemish bond. Three semicircular fanlights are one of the hallmarks of this architectural gem. Enter the private entry on Meeting Street flanked by elegant Corinthian columns, then up to the wide private piazza with the main entry door. The entry foyer is stunning, with the grand staircase soaring to all three floors. The first floor features a private piazza, eat-in kitchen and casual den, and half bath. The second floor is the grand drawing room/living room, as well as second private piazza, perfect for enjoying alfresco dining and drinks. On the third floor is the large master bedroom with en suite full bath, second bedroom, full bathroom, laundry, and storage closets. There are four gas fireplaces. The first and second floor doors to the piazzas are beautiful doors flanked by sidelights, encased by fluted pilasters, and topped by elliptical fanlights. The windows facing Meeting Street are ornamented on the exterior with prominent marble lintels. With a central location within walking distance to Charleston's best restaurants, shopping, arts, and parks, and one deeded off-street parking space, this is the perfect turn-key Charleston pied-à-terre or full-time residence.
Additional Information
- Levels
- 3 Stories
- Interior Features
- Ceiling - Smooth, High Ceilings, Ceiling Fan(s), Eat-in Kitchen, Formal Living, Entrance Foyer, Living/Dining Combo, Other (Use Remarks)
- Construction
- Brick
- Floors
- Ceramic Tile, Wood
- Roof
- Copper
- Heating
- Heat Pump
- Exterior Features
- Balcony
- Parking
- Off Street
- Elementary School
- Memminger
- Middle School
- Simmons Pinckney
- High School
- Burke
Mortgage Calculator
Listing courtesy of Listing Agent: Leslie Turner from Listing Office: Maison Real Estate.
Selling Office: AgentOwned Realty Charleston Group.
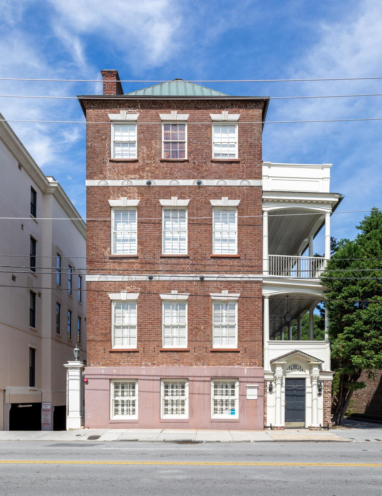



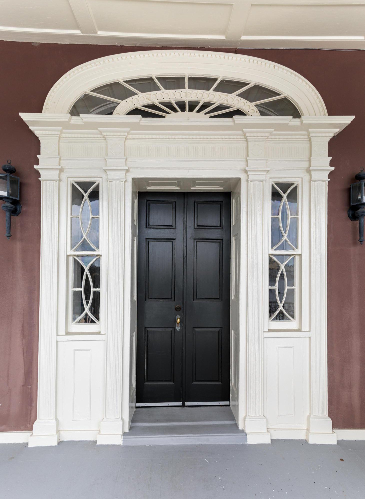
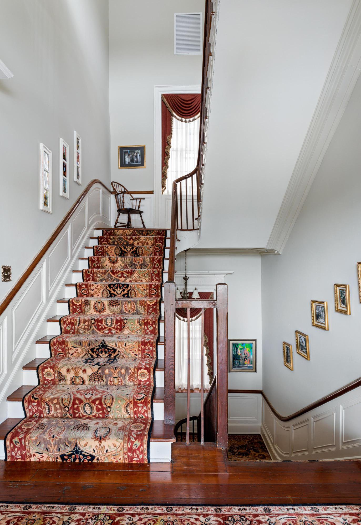
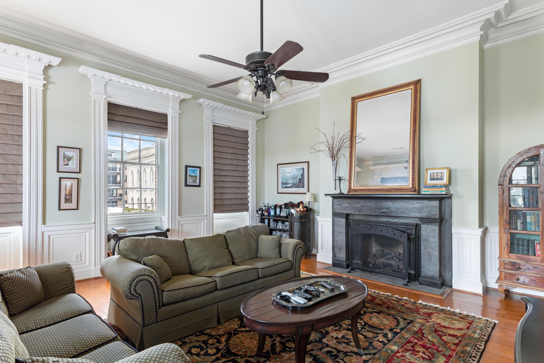


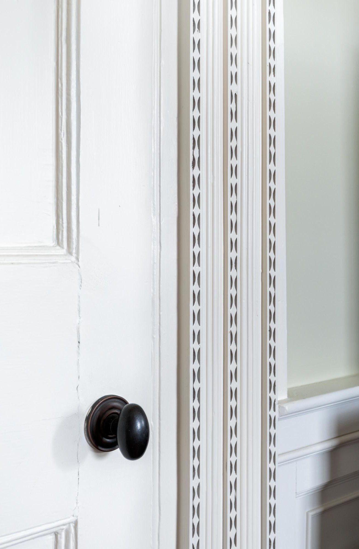
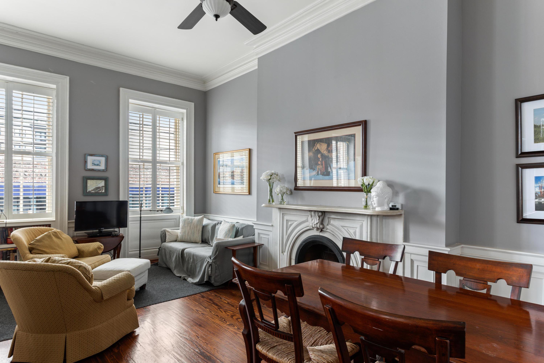

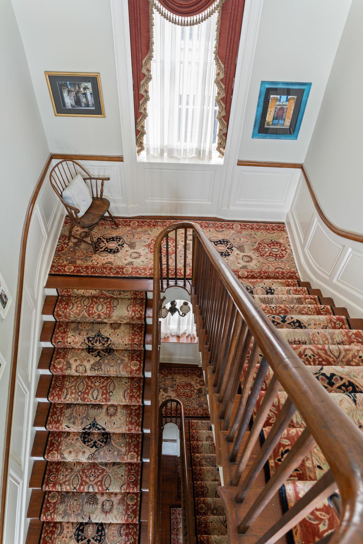
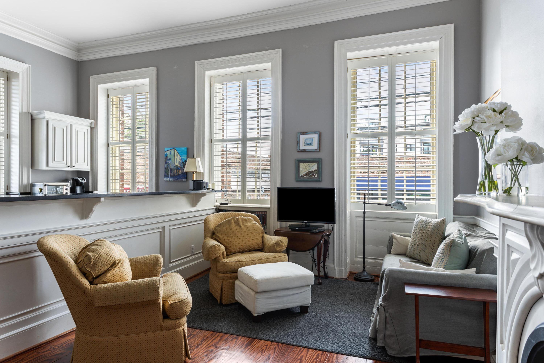
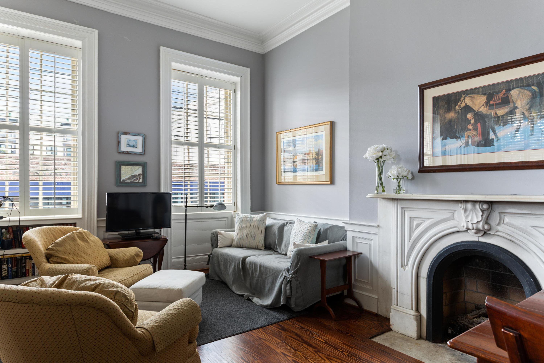

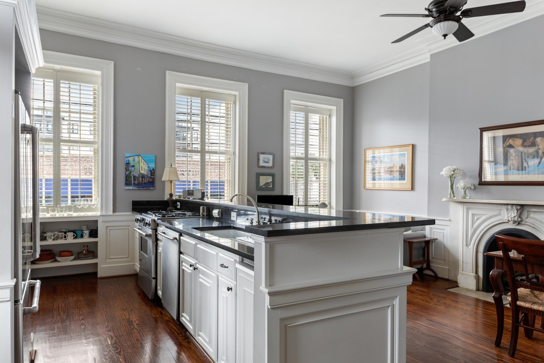
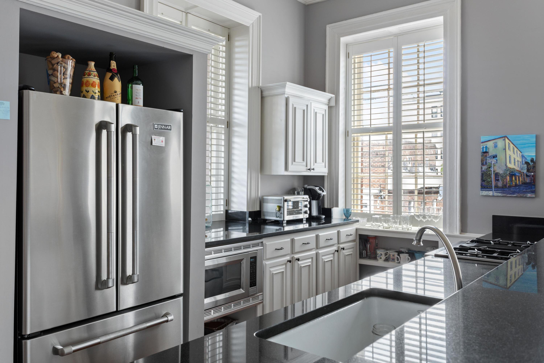



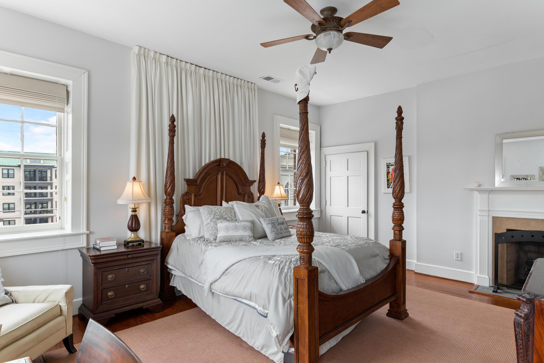

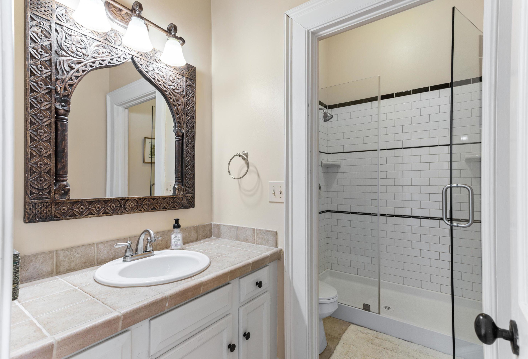




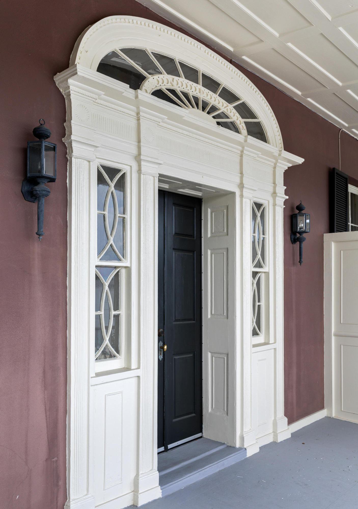


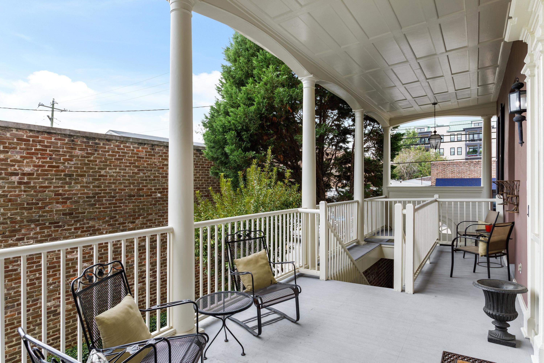
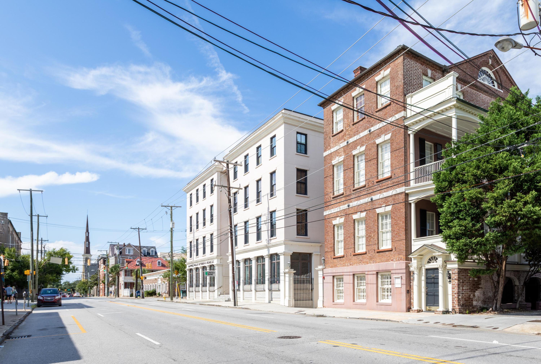

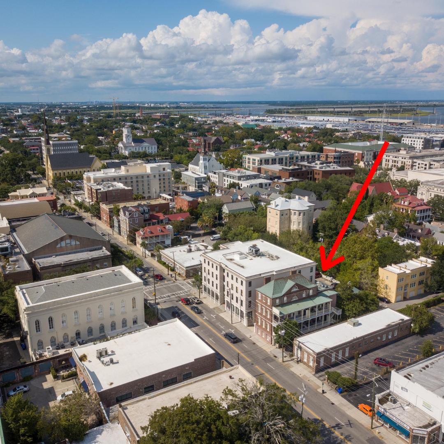
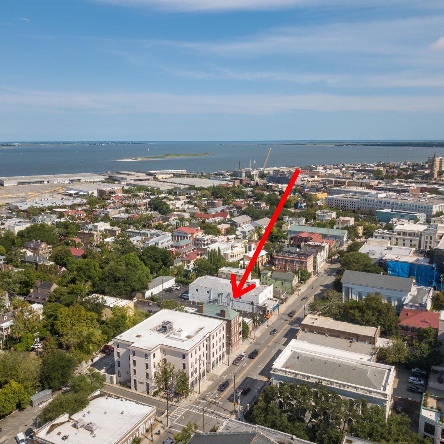


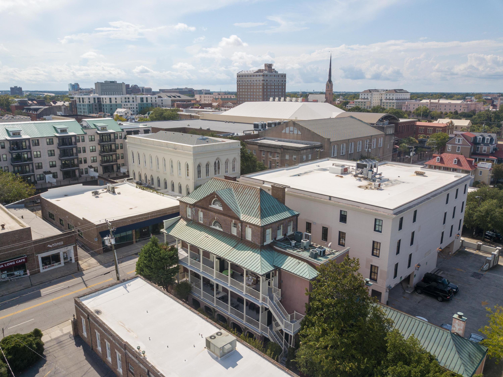

/t.realgeeks.media/resize/300x/https://u.realgeeks.media/kingandsociety/KING_AND_SOCIETY-08.jpg)