886 White Point Boulevard, Charleston, SC 29412
- $894,000
- 5
- BD
- 5
- BA
- 3,442
- SqFt
- Sold Price
- $894,000
- List Price
- $939,900
- Status
- Closed
- MLS#
- 20023302
- Closing Date
- Apr 29, 2021
- Year Built
- 1991
- Style
- Contemporary, Traditional
- Living Area
- 3,442
- Bedrooms
- 5
- Bathrooms
- 5
- Full-baths
- 5
- Subdivision
- White Point
- Master Bedroom
- Outside Access, Walk-In Closet(s)
- Acres
- 0.54
Property Description
Welcome to beautiful James Island, and this stunning White Point home on tidal creek. This unique home has lots to love! Ascend the double staircase to the roomy front porch. Step inside to the impressive two-story foyer with a grand, curved staircase. To the right of the foyer is an office/study space, and to the left is a formal living room with crown molding and a lovely stone mantle and fireplace. The formal dining room can be found just off the living room, and it includes access to the porch. The kitchen and family room are bright and open. The family room has French doors leading to the porch, and the eat-in kitchen has stainless steel appliances, abundant white cabinets, plenty of countertop prep space, and an eat-in area with a bay window overlooking the marsh. The main levelincludes two bedrooms and a shared bathroom. Head upstairs to find the spacious owner's suite with a vaulted ceiling, a fireplace, and a private porch overlooking the marsh, and the incredible en suite has a dual vanity, a step-in shower, and a huge jetted tub with a bay window overlooking the marsh. There are two additional bedrooms with a shared bath on the second floor as well. The ground level has a large bonus room/game room with a spiral staircase and outside access. The gorgeous deck space allows you to enjoy one of the lowcountry's best features...the great weather! You'll love this backyard oasis! Imagine sitting by the pool, soaking up the sun, and enjoying the incredible wildlife and views of the beautiful tidal creek and marsh. The location can't be beat! Here, you are just minutes from downtown Charleston, Folly Beach, and shopping and dining. This amazing property is a must-see, so come by today!
Additional Information
- Levels
- Two
- Lot Description
- 0 - .5 Acre
- Interior Features
- Ceiling - Cathedral/Vaulted, Ceiling - Smooth, Ceiling Fan(s), Bonus, Eat-in Kitchen, Family, Formal Living, Entrance Foyer, Media, Office, Separate Dining, Utility
- Construction
- Stucco, Wood Siding
- Floors
- Wood
- Roof
- Asphalt
- Heating
- Heat Pump
- Foundation
- Raised
- Parking
- 2 Car Garage, Attached
- Elementary School
- Harbor View
- Middle School
- Camp Road
- High School
- James Island Charter
Mortgage Calculator
Listing courtesy of Listing Agent: Barry Cunningham from Listing Office: Matt O'Neill Real Estate.
Selling Office: Premier Properties of the Caro.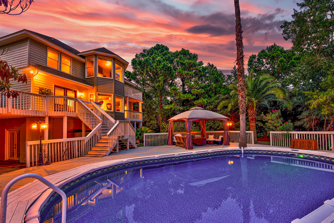
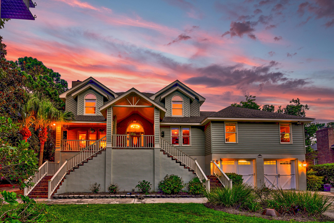

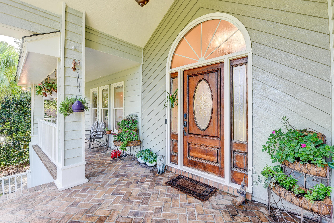
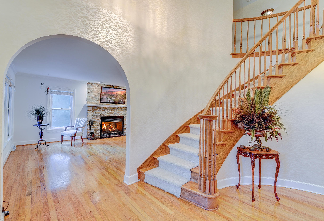
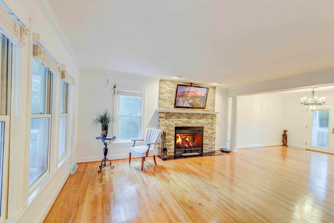
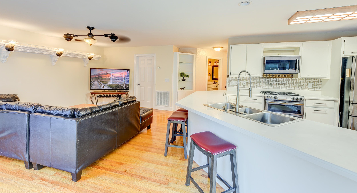
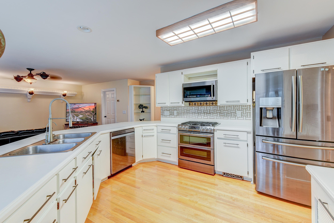
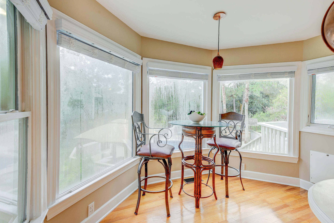
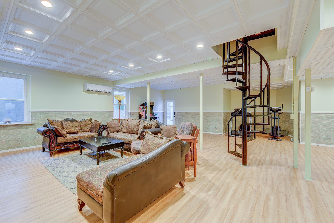
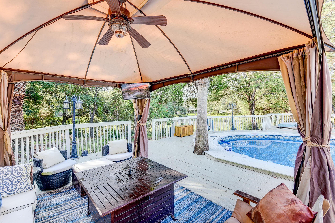
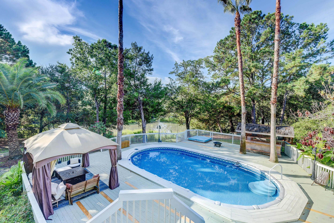
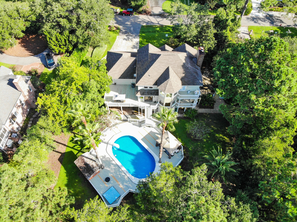
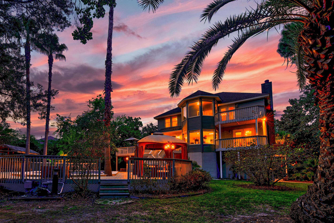
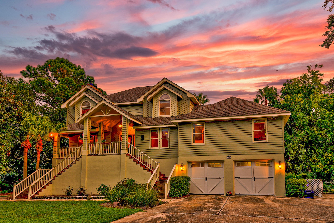
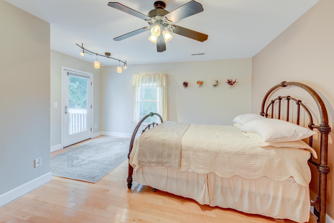
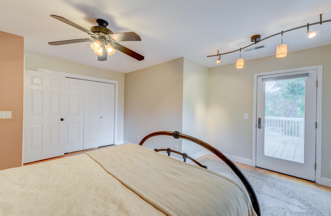
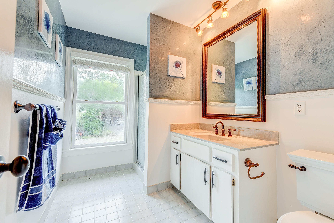
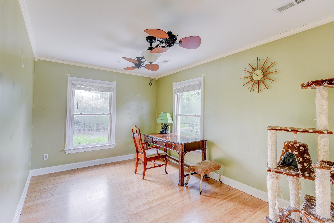
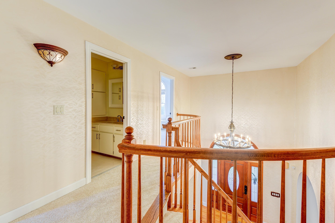
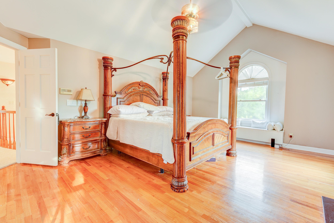
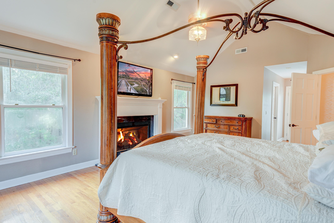
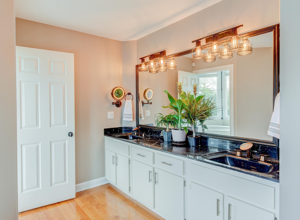
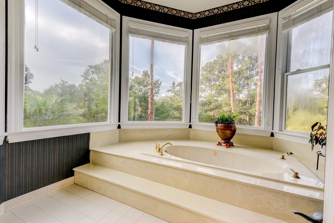
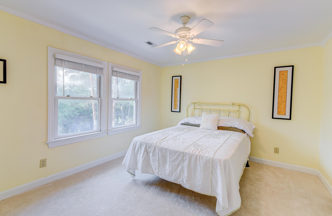
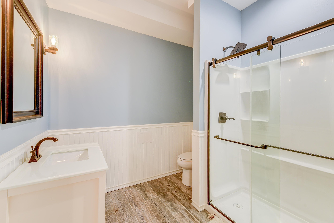
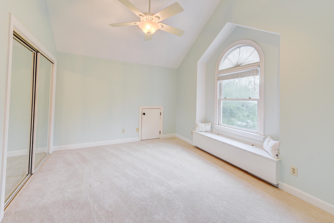
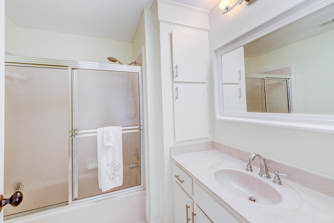
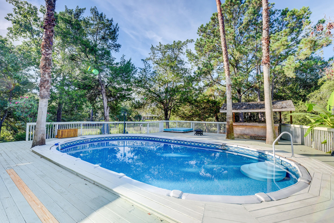
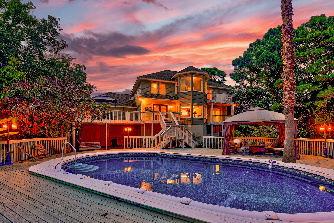
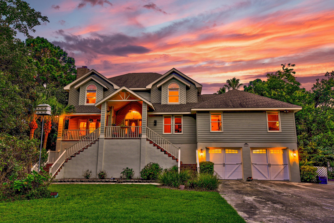
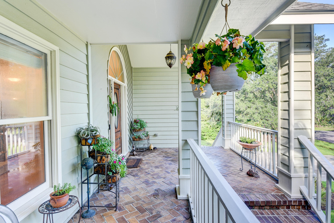
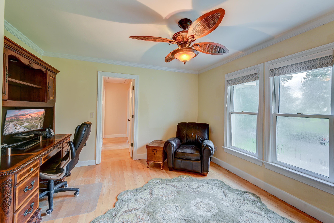
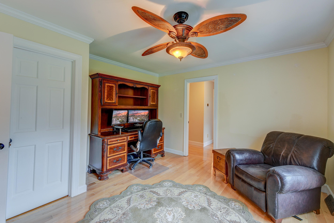
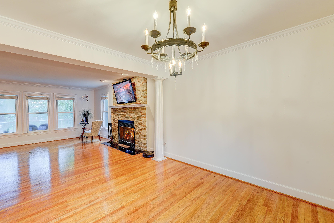
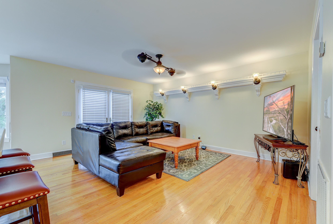
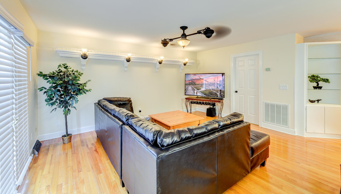
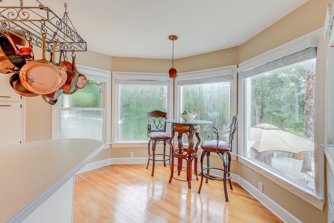
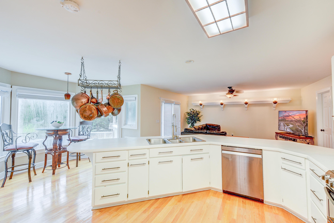
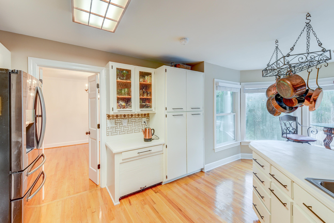
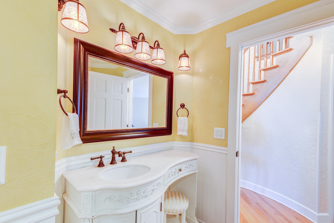
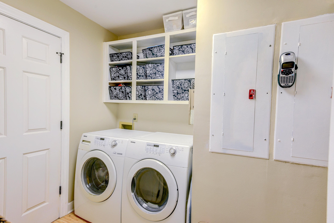
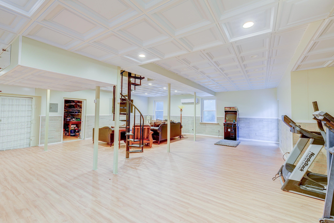
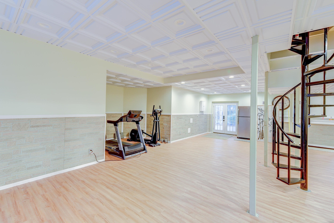
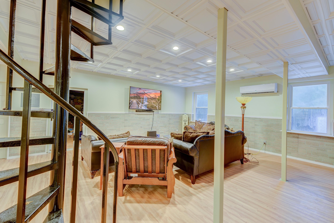
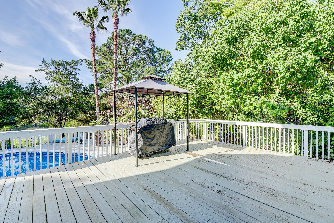

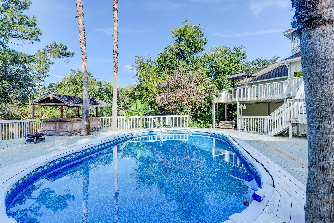
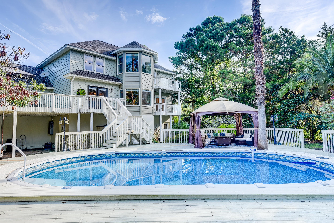
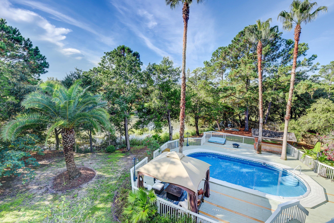
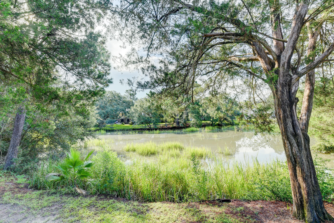
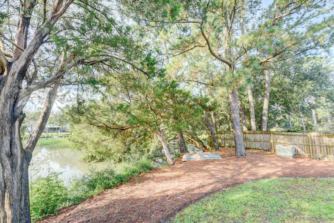
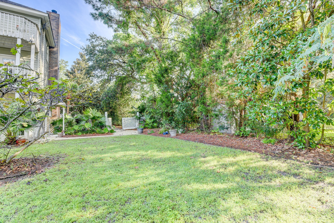
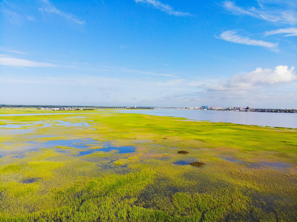
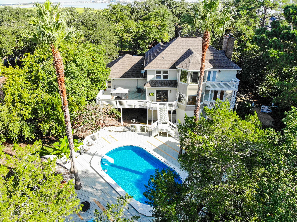
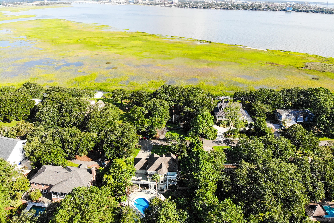
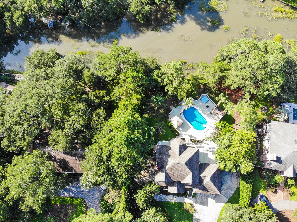
/t.realgeeks.media/resize/300x/https://u.realgeeks.media/kingandsociety/KING_AND_SOCIETY-08.jpg)