39 Sanibel Street, Mount Pleasant, SC 29464
- $1,575,000
- 5
- BD
- 6.5
- BA
- 5,689
- SqFt
- Sold Price
- $1,575,000
- List Price
- $1,699,500
- Status
- Closed
- MLS#
- 20022384
- Closing Date
- Dec 03, 2020
- Year Built
- 2008
- Style
- Traditional
- Living Area
- 5,689
- Bedrooms
- 5
- Bathrooms
- 6.5
- Full-baths
- 5
- Half-baths
- 2
- Subdivision
- Ion
- Master Bedroom
- Ceiling Fan(s), Dual Masters, Garden Tub/Shower, Outside Access, Sitting Room, Walk-In Closet(s)
- Acres
- 0.11
Property Description
39 Sanibel is the perfect oasis to enjoy the warm sunshine and salty breezes of life in the South Carolina Lowcountry. This home was designed to make outdoor and indoor living seamless with no comfort spared. A lush private courtyard, 4 oversized balconies, and a large, newly designed ipe rooftop set the scene for relaxation and serenity as you enjoy the number one reason to love Charleston, the outdoors! This home is equipped with an elevator and also offers a finished room above the garage (FROG) to use as a guest house or for rental income.The interior of this home welcomes you into a beautiful foyer with a beautiful mahogany library with coffered ceiling, and an inviting dining room with views onto quiet Sanibel St. Moving into the large and open, beamed kitchen and living area, the inviting, expansive island begs for entertaining. The professional Thermador range and ovens will make for the most convenient dining prep. And don't forget the butler's pantry that can serve as a coffee bar or wet bar equipped with two wine refrigerators to temperature control your collection perfectly! Open the french doors to the private, green courtyard and let the breeze fill the room. With a great eat-in dining room, formal dining, and outdoor areas, you will not lack space for enjoyment at 39 Sanibel Street! The 2nd floor has all the comforts you could ask for with a large bonus room/media room, perfect for lounging or hosting game night. This floor has a laundry room that can also double as space for another refrigerator and storage, as the master suite is home to its own laundry space. Your guests can enjoy the views and salty sea air off the large private balcony. The owners' floor offers a beautiful ensuite bathroom with dual, copper sink vanities with palm tree detail to match the large, frameless, glass shower tile work. Enjoy a soak in the copper, freestanding tub before relaxing in your private sauna with plenty of room for two! This master suite also offers 2 large walk-in closets with built-ins as well as laundry. A dual owners' suite and full bath also share this floor with a large walk-in shower and spacious tub! Upstairs takes you to most idyllic "room" in the home: the gorgeous ipe rooftop! This expansive, yet private, rooftop offers views of the Ravenel Bridge and the breeze is spectacular. Host a sunset cocktail hour or soak in some sun as you lounge out of sight in this outdoor space, a true gem of this home. Schedule a showing today, exquisite outdoor living and beautiful design in Charleston do not last long.
Additional Information
- Levels
- Multi-Story
- Lot Description
- 0 - .5 Acre
- Interior Features
- Beamed Ceilings, Ceiling - Smooth, High Ceilings, Elevator, Garden Tub/Shower, Kitchen Island, Walk-In Closet(s), Wet Bar, Ceiling Fan(s), Bonus, Eat-in Kitchen, Family, Entrance Foyer, Frog Detached, Game, Great, Living/Dining Combo, Media, In-Law Floorplan, Office, Sauna, Separate Dining, Study, Utility
- Construction
- Stucco
- Floors
- Ceramic Tile, Other, Wood
- Heating
- Electric
- Exterior Features
- Elevator Shaft, Lawn Irrigation
- Foundation
- Raised Slab
- Parking
- 2 Car Garage
- Elementary School
- James B Edwards
- Middle School
- Moultrie
- High School
- Lucy Beckham
Mortgage Calculator
Listing courtesy of Listing Agent: Natasha Viswanathan from Listing Office: The Pulse Charleston.
Selling Office: The Cassina Group.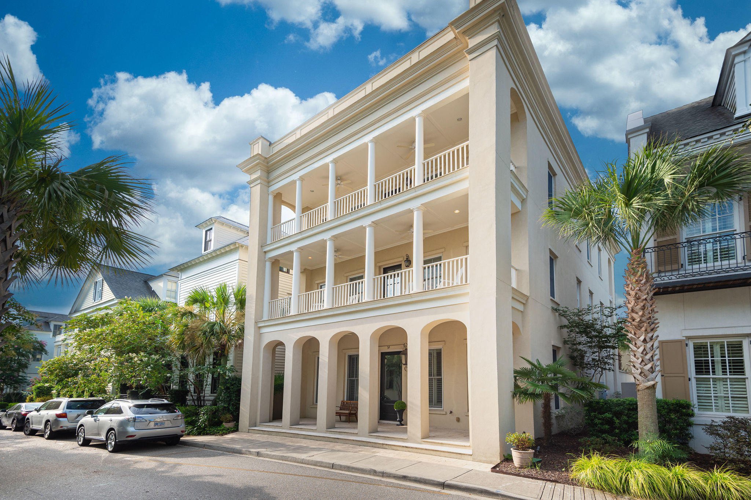
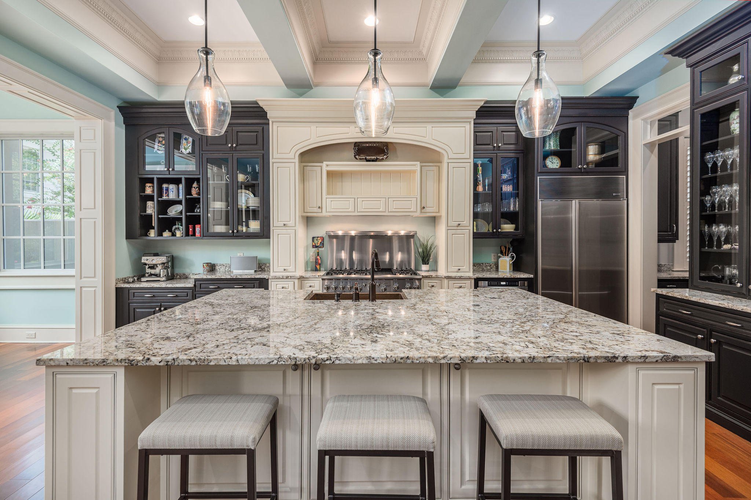
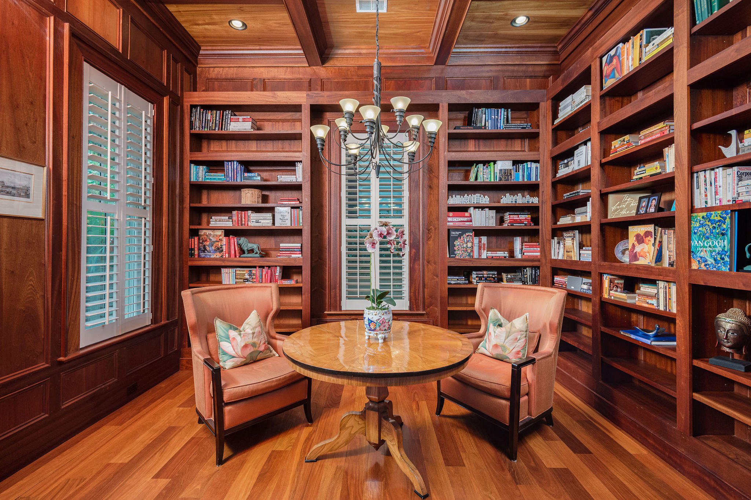
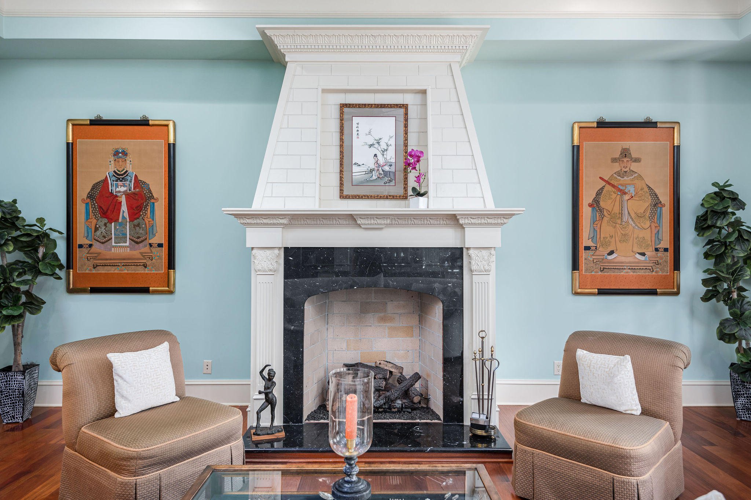
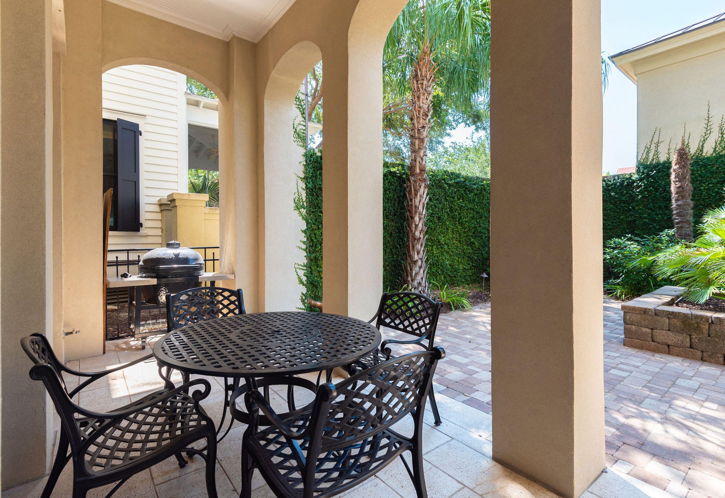
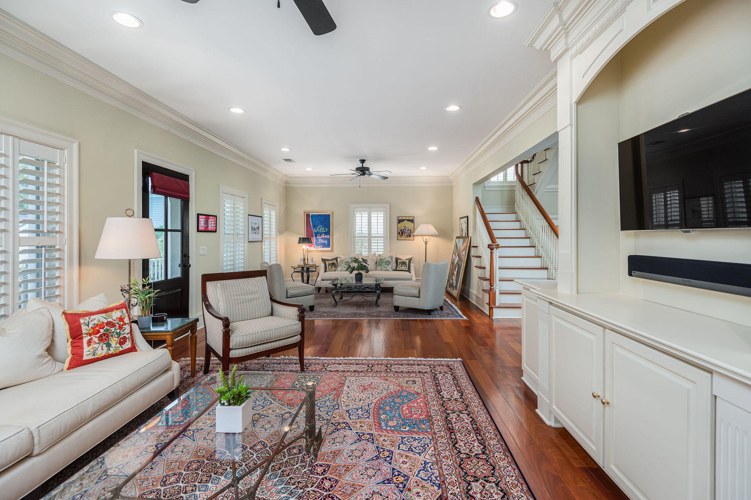
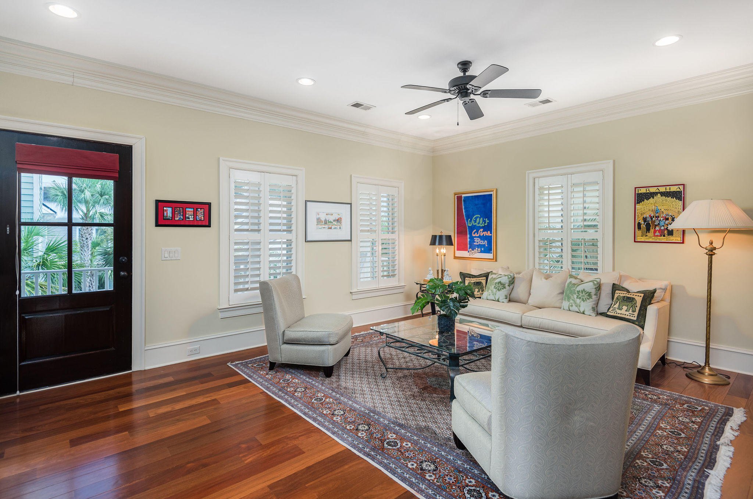
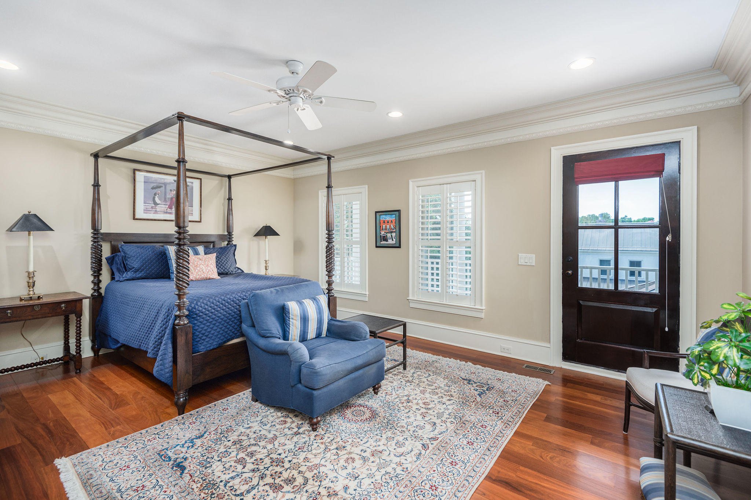
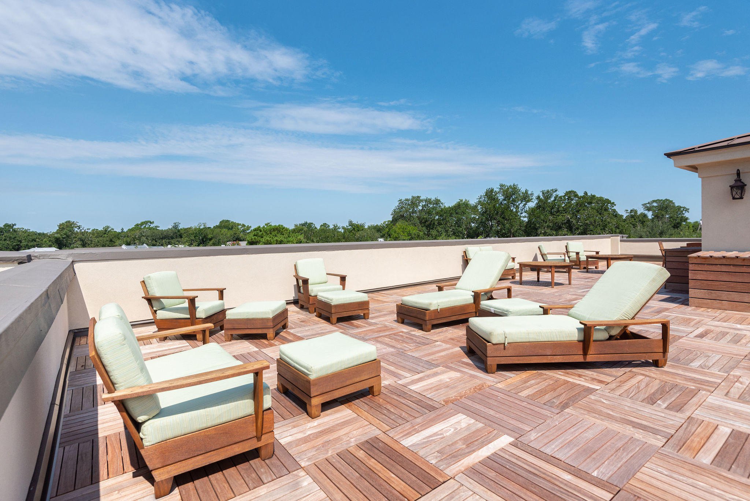
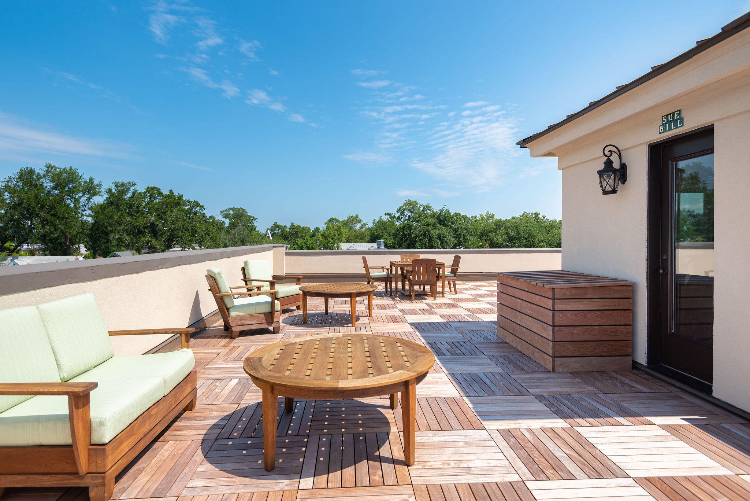
/t.realgeeks.media/resize/300x/https://u.realgeeks.media/kingandsociety/KING_AND_SOCIETY-08.jpg)