64 Gadsden Street Unit #A, Charleston, SC 29401
- $849,000
- 3
- BD
- 3
- BA
- 1,605
- SqFt
- Sold Price
- $849,000
- List Price
- $849,000
- Status
- Closed
- MLS#
- 20020954
- Closing Date
- Feb 17, 2021
- Year Built
- 2016
- Living Area
- 1,605
- Bedrooms
- 3
- Bathrooms
- 3
- Full-baths
- 3
- Subdivision
- Harleston Village
- Master Bedroom
- Ceiling Fan(s), Walk-In Closet(s)
- Acres
- 0.04
Property Description
This gorgeous, turn-key Harleston Row townhome features a bright open floor plan complete with a custom kitchen, three spacious ensuite bedrooms, and elegant high end finishes. Newly constructed in 2016, this contemporary townhome lives well and is in immaculate condition.This unit features an open floor plan, beautiful kitchen with center island and peninsula, and nice size owner's suite with large bath and walk in closet with barn door. Oversized Andersen impact-resistant windows allow an abundance of natural light and provide lovely views from almost every room. Enjoy the recently landscaped, irrigated Living Roof with panoramic views of Charleston and beyond. Ample deck space for outdoor entertaining, perfect for watching the sunset over the Ashley River or even the sunrise!Located in residential Harleston Village, this property is one of six townhomes that are centrally located, close to many wonderful restaurants and tons of shopping. Additionally, the townhome offers a small side yard and 2 car tandem garage parking with ample storage space! Easy access to the beach, airport, and other areas of town. Walk to Colonial Lake Park, the College of Charleston, MUSC and Roper Hospital district, the City Marina, and the Publix supermarket. These rowhomes were created by an award-winning team - JJR Development, LLC and Julia F. Martin, AIA, and built by Dow, Inc., and have been designed with materials of the highest quality, including Nichiha ArchitecturalBlock panels, Rainclad Bamboo siding, and Andersen windows. Harleston row homes are fee-simple, with one shared wall each, and a common driveway, ingress and egress.
Additional Information
- Levels
- 3 Stories
- Interior Features
- Ceiling - Smooth, High Ceilings, Kitchen Island, Walk-In Closet(s), Ceiling Fan(s), Living/Dining Combo
- Construction
- See Remarks
- Floors
- Ceramic Tile, Wood
- Roof
- See Remarks
- Cooling
- Central Air
- Heating
- Electric
- Foundation
- Raised, Pillar/Post/Pier
- Parking
- 2 Car Garage, Attached
- Elementary School
- Memminger
- Middle School
- Courtenay
- High School
- Burke
Mortgage Calculator
Listing courtesy of Listing Agent: Garrett Rust from Listing Office: The Cassina Group.
Selling Office: NON MEMBER.

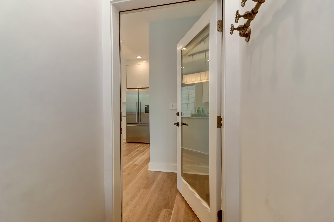
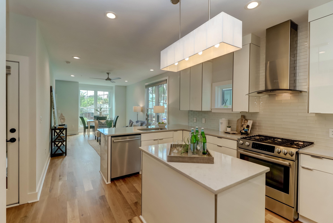
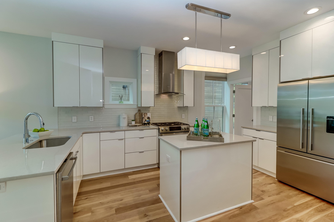
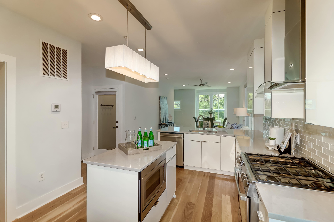

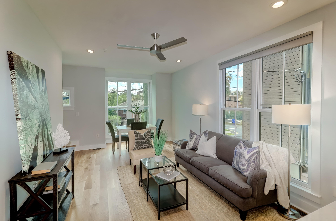
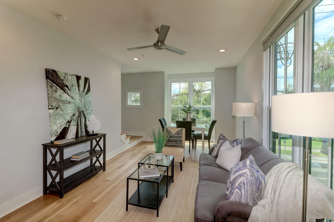
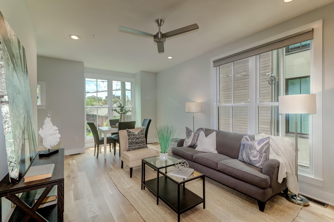
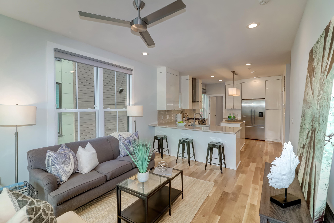
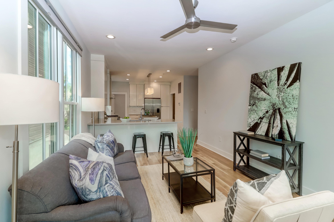
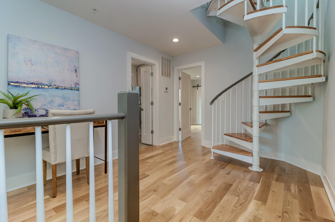
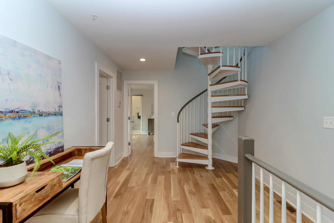
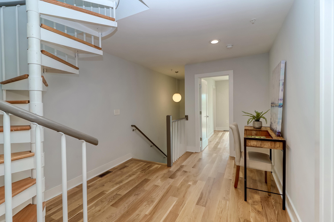
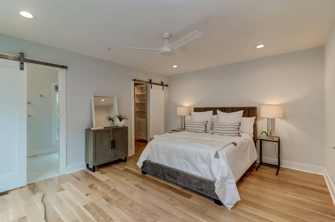
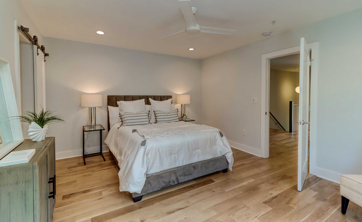
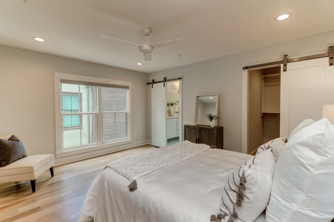


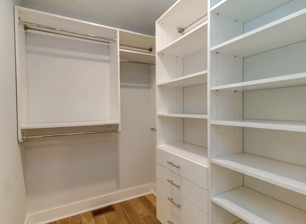
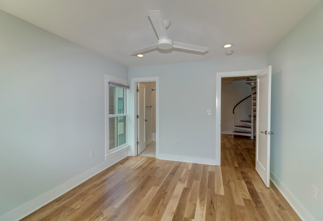
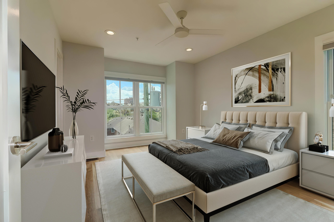

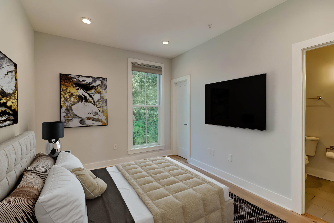
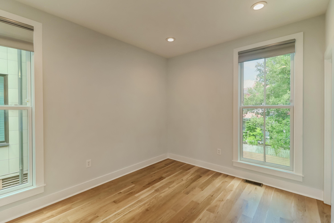

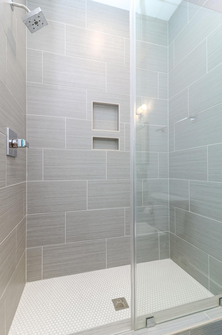
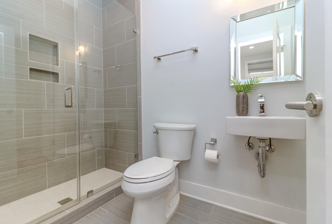
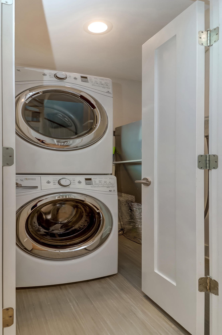
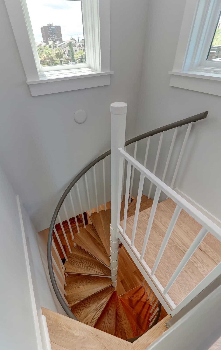
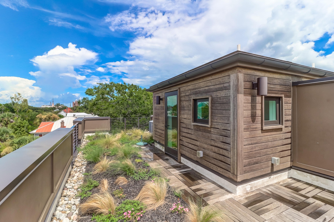
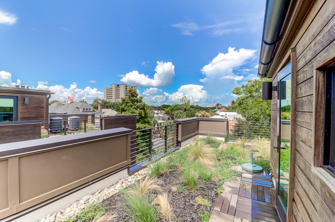
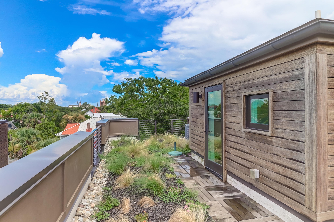
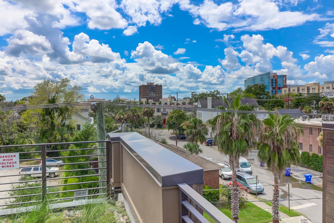
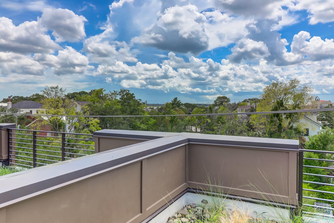
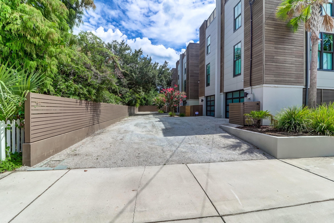
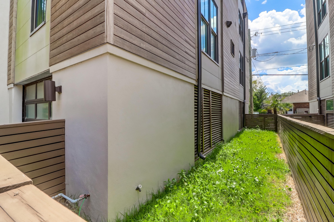

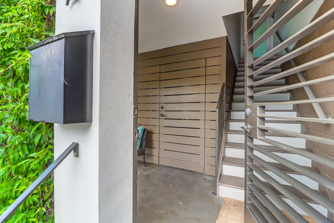
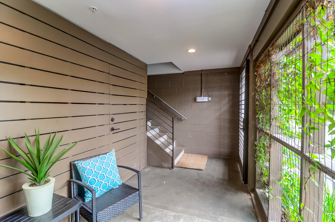
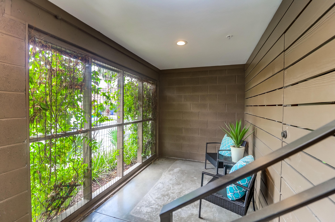
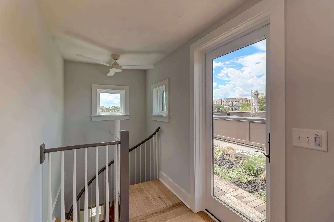
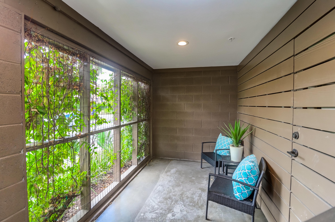
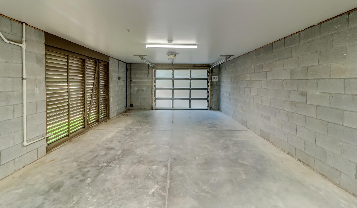
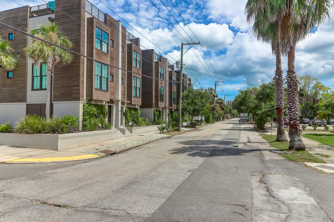
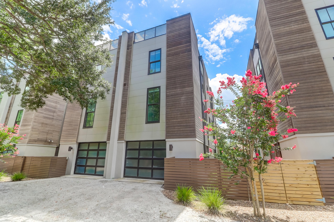
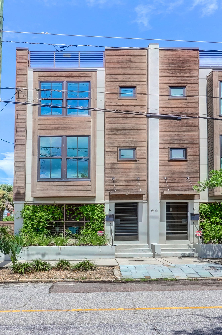
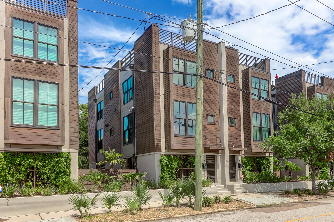
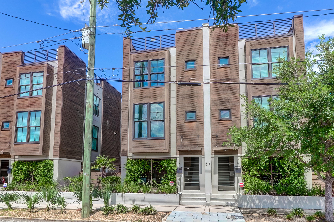
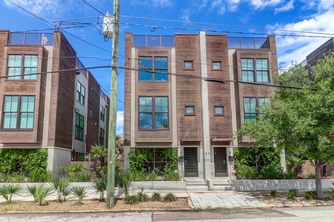
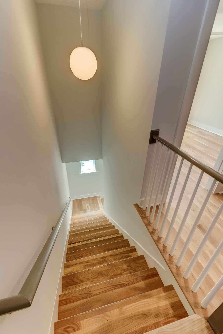
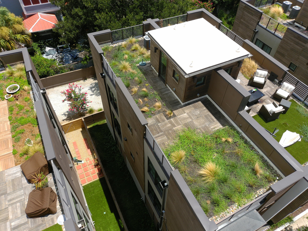
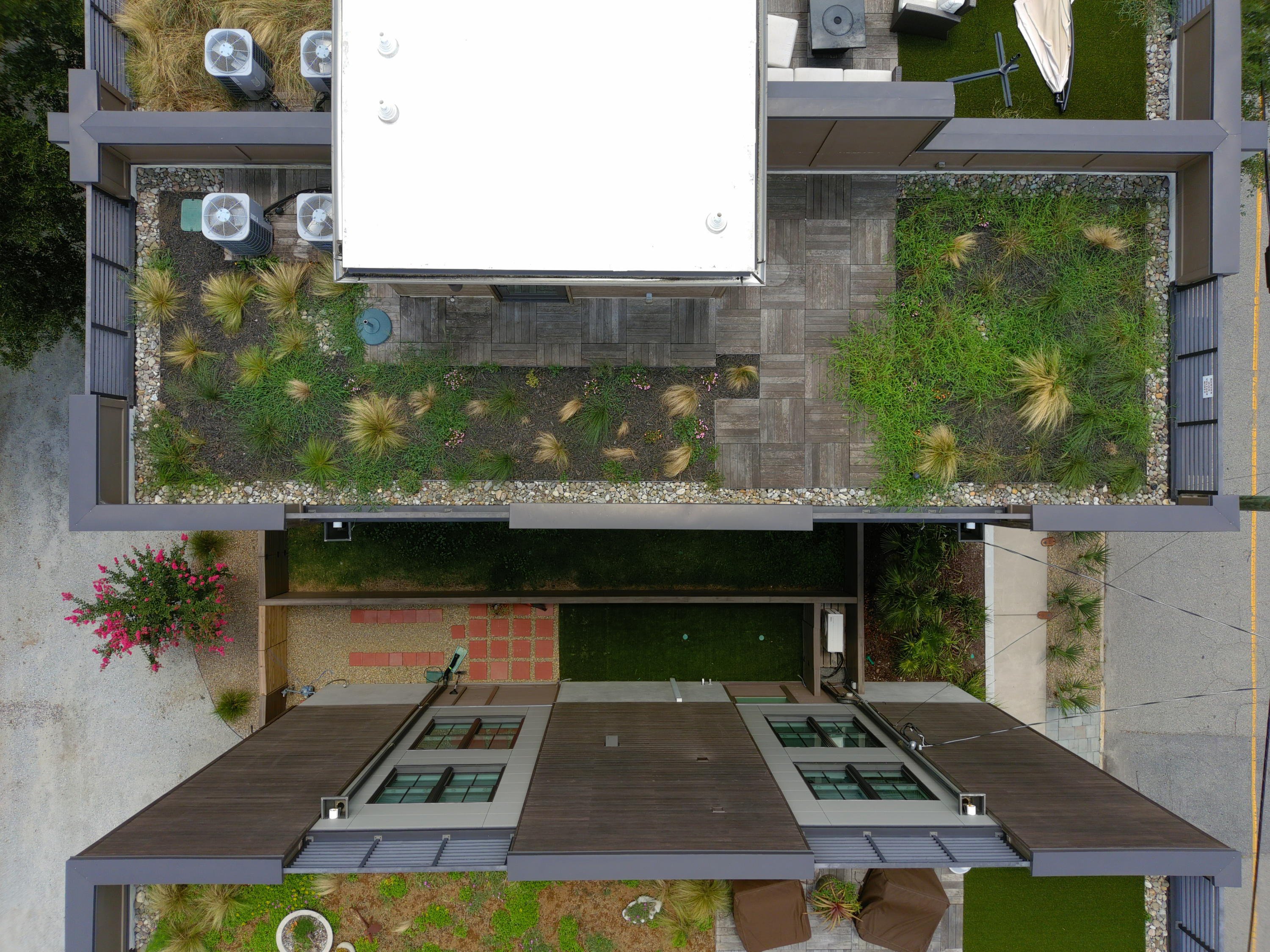
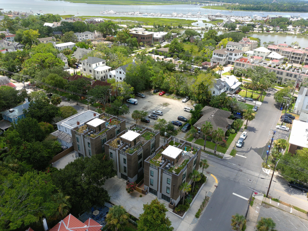
/t.realgeeks.media/resize/300x/https://u.realgeeks.media/kingandsociety/KING_AND_SOCIETY-08.jpg)