1553 Guilford Court, Mount Pleasant, SC 29466
- $540,000
- 4
- BD
- 2.5
- BA
- 2,744
- SqFt
- Sold Price
- $540,000
- List Price
- $550,000
- Status
- Closed
- MLS#
- 20020885
- Closing Date
- Feb 26, 2021
- Year Built
- 2002
- Style
- Traditional
- Living Area
- 2,744
- Bedrooms
- 4
- Bathrooms
- 2.5
- Full-baths
- 2
- Half-baths
- 1
- Subdivision
- Hamlin Plantation
- Master Bedroom
- Ceiling Fan(s), Outside Access, Walk-In Closet(s)
- Tract
- Madison
- Acres
- 0.17
Property Description
**New Roof installed 1st week in Jan! **So many quaint & timeless features are found in this desirable Hamlin Plantation home! Enter through the front OR side door & notice the natural light that floods this house! BRAND NEW stainless kitchen appliances, plantation shutters & 4 porches are sure to please! Take note of all the high end custom crown & wall moldings & hardwood flooring. The kitchen with breakfast bar, wood cabinets to the ceiling & bay window, is open to the family room which has built in bookshelves & exits to the private screened porch. This level also has space for an office (used as a formal LR now). A 3rd porch is found off the side of the house as well! The entire upstairs has new carpet including the enormous FROG.The spacious owner's suite has room for a sitting area & boasts another private porch & a huge bathroom. Two more additional bedrooms are found upstairs, one that includes bathroom access (dual entry from hallway)plus there's an awesome homework/office area with built ins. Located on the cul de sac and close to the front of the neighborhood you won't be disappointed. Every view out any of the windows have some type of mature tree in site. Tankless gas water heater was installed within the last 2 years. Hamlin is a gorgeous community which offers a swimming pool with a slide, fitness center, USTA tennis courts, jogging/walking/biking paths, a kiddie play park, clubhouse and many salt water and fresh water ponds for fishing. Not to mention it's a QUICK trip to the beach. Check out the property video!
Additional Information
- Levels
- Two
- Lot Description
- 0 - .5 Acre, Cul-De-Sac
- Interior Features
- Ceiling - Cathedral/Vaulted, Ceiling - Smooth, Tray Ceiling(s), High Ceilings, Ceiling Fan(s)
- Construction
- Cement Plank
- Floors
- Wood
- Roof
- Asphalt
- Heating
- Heat Pump
- Exterior Features
- Balcony, Lawn Irrigation
- Foundation
- Crawl Space
- Parking
- 2 Car Garage, Attached
- Elementary School
- Jennie Moore
- Middle School
- Laing
- High School
- Wando
Mortgage Calculator
Listing courtesy of Listing Agent: Lauren Zurilla from Listing Office: Carolina One Real Estate.
Selling Office: Coldwell Banker Realty.



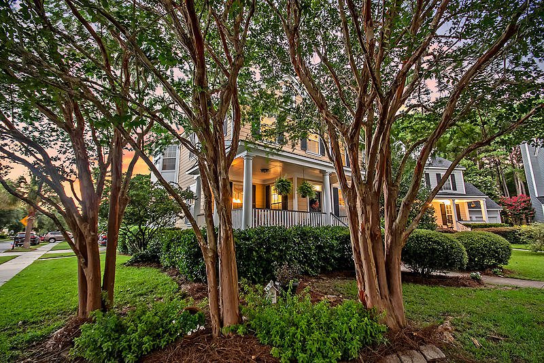


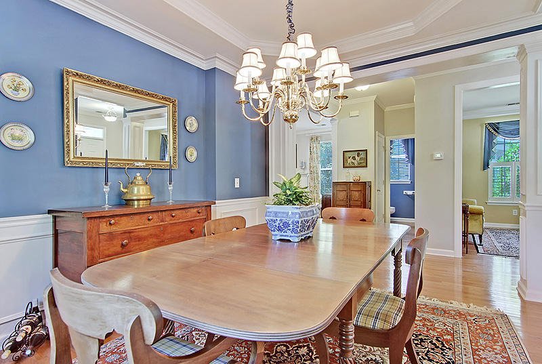







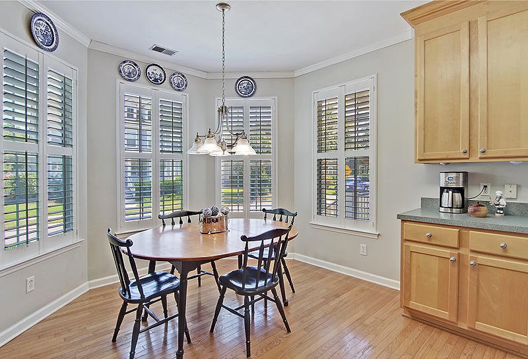


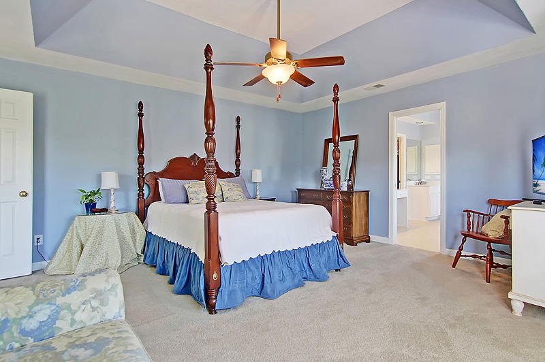
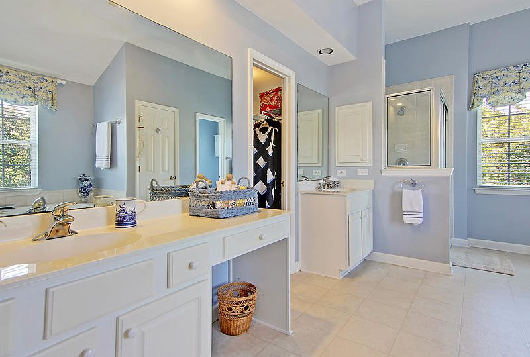

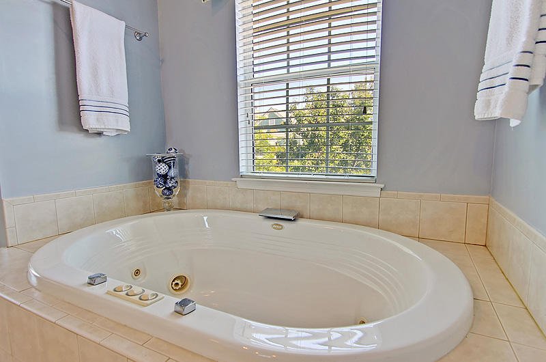
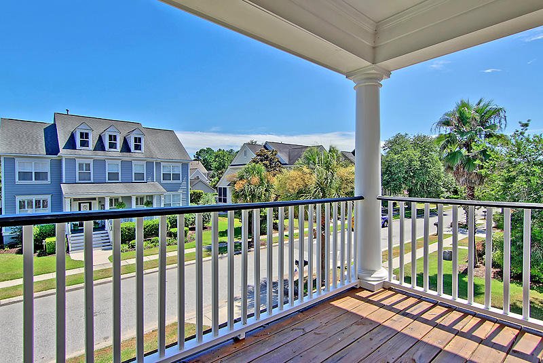

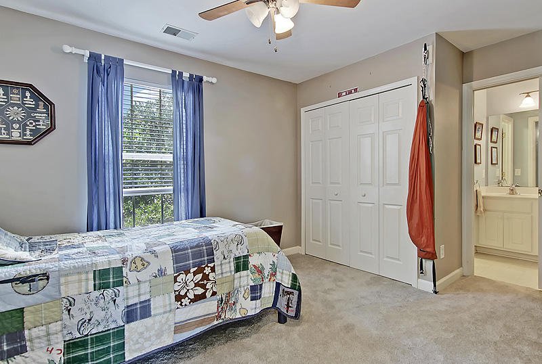
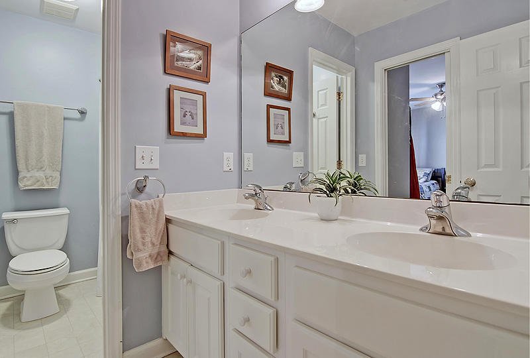

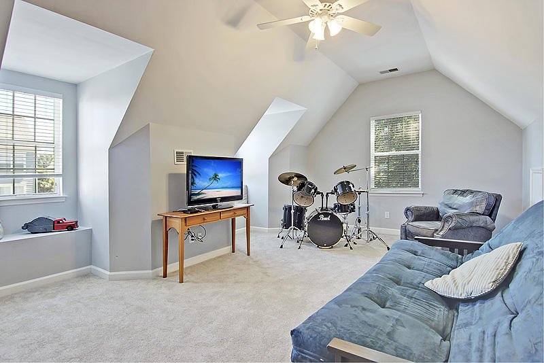
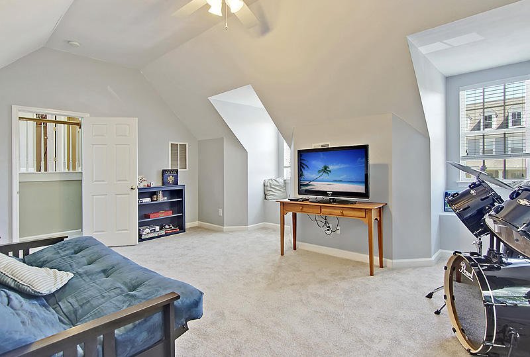

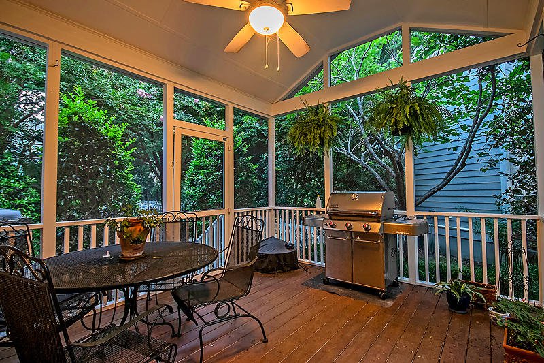





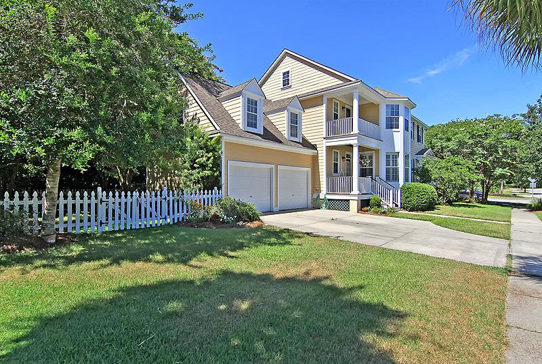





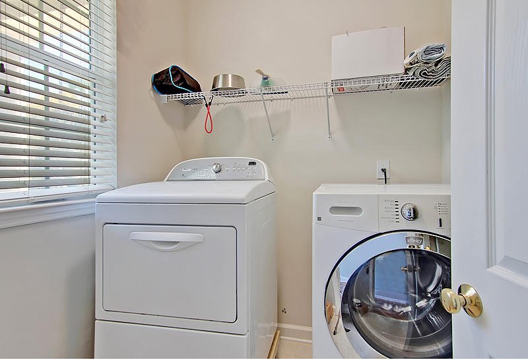






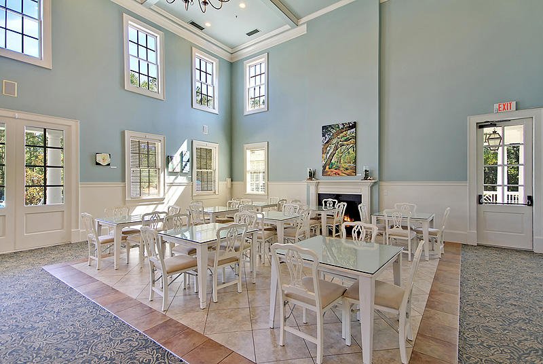

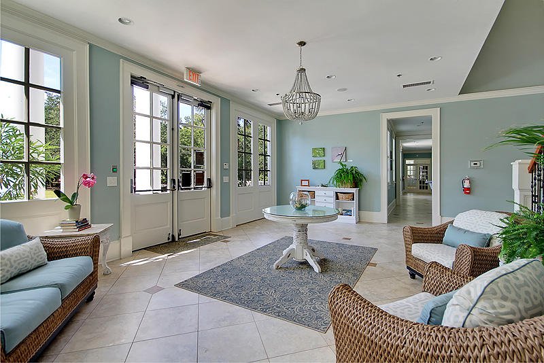


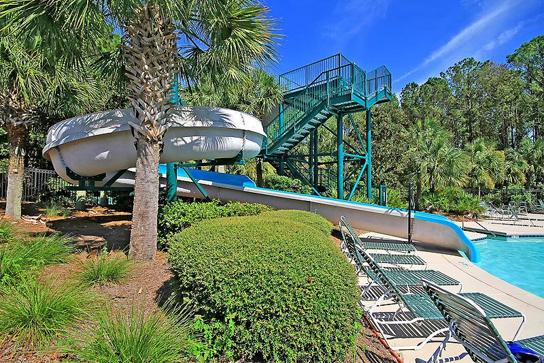


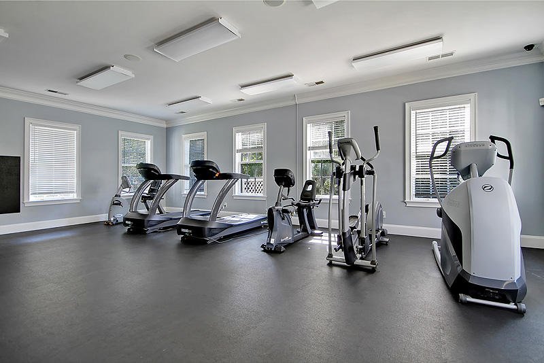

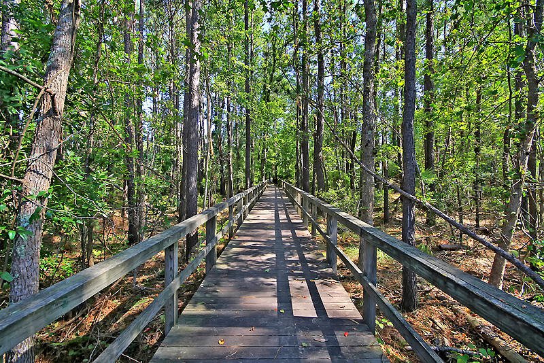


/t.realgeeks.media/resize/300x/https://u.realgeeks.media/kingandsociety/KING_AND_SOCIETY-08.jpg)