1203 Medinah Drive, Mount Pleasant, SC 29466
- $610,000
- 5
- BD
- 3
- BA
- 3,454
- SqFt
- Sold Price
- $610,000
- List Price
- $620,000
- Status
- Closed
- MLS#
- 20020279
- Closing Date
- Sep 18, 2020
- Year Built
- 1995
- Style
- Traditional
- Living Area
- 3,454
- Bedrooms
- 5
- Bathrooms
- 3
- Full-baths
- 3
- Subdivision
- Charleston National
- Master Bedroom
- Ceiling Fan(s), Garden Tub/Shower, Walk-In Closet(s)
- Tract
- The Estates
- Acres
- 0.42
Property Description
Gorgeous 5 bedroom, 3 bath home on over a third-acre expertly landscaped lot that backs up to the 10th green of Charleston National's championship golf course. Enter the home through the large 2-story foyer, brimming with natural light. To the right is the formal living room with tall ceiling, crown molding, chair rail, and a large curved wall of windows overlooking the beautiful front yard. To the left is the formal dining room, which features dentil crown molding, chair rail, and hardwood floors. An open doorway leads from the dining room to the eat-in kitchen, which also has crown molding and hardwood floors as well as custom white Shaker-style cabinets (two with glass fronts), solid surface countertops, stainless steel appliances, island, and custom plumbing and light fixtures.The breakfast area of the kitchen has a full (divided) light door that leads to the large deck overlooking the beautifully landscaped back yard and the golf course beyond. The kitchen is open to the family room with crown molding, custom lighting, and a gas fireplace with built-in cabinets and shelving on either side. One bedroom, one full bath, and the laundry room are also on the main level. On the second level of the home are the master suite, 2 bedrooms separated by a Jack and Jill bathroom, and the FROG, which is the 5th bedroom. The master bedroom is accessed via French doors and features a tray ceiling and beautiful two-sided gas fireplace. The master bath has two sink vanities and a makeup vanity, jetted tub (with fireplace), separate shower, and custom plumbing and light fixtures. Excellent location within walking distance of the golf club and the community pool. Less than 2 miles to Publix, Costco, Mt Pleasant Hospital, the Market at Oakland, and many other shops and restaurants. 15 minutes to the Isle of Palms, 10 minutes to I-526, 20 minutes to downtown Charleston. IMPROVEMENTS New HVAC installed for first floor-02/2020 New HVAC installed for second floor -11/2015 Updated kitchen and master bedroom bath with full overlay shaker style wood cabinet, self-closing doors and new kitchen appliances. 08/2019 New Double Oven 07 /2019 New Refrigerator 06/2020 New Built-in Microwave 07/2016 Hurricane windows (11) installed in MBR, Family Room, Breakfast Area 05/2014 New hardwood floors in second floor hallway and guest bathrooms 07/2015 New carpet in FR, Den, MBR and walk-in closet, 2 second floor BRs, stairs (all rooms except LR and FROG) - various dates 2016 All new door knobs and deadbolt locks installed throughout home 09/2019 New toilets installed in two second floor bathrooms 07/2018 New stairs added at end of deck 02/2017 Numerous deck boards replaced and deck stained 02/2017 New garage door openers installed 02/2015 New shades installed in FR 12/2015 Walls and Insulation in FROG closet alcove 07/2015 New landscaping in front of house 05/2016 New roof installed by former owner in 2009 -30 year warranty New gutters and downspouts around LR -03/2016 New gutters and downspouts over DR -05/2019 Gutter guard screens installed on all gutters -06/2018 New life time stainless steel chase covers and caps installed on FR fireplace chimney 05/2017 New lifetime stainless steel chase cover and cap installed on MBR fireplace chimney 02/2016 Installed 10 piers and 1 sister joist in crawl space to stabilize foundation 07 /2016 Dining room chandelier and dining room drapes DO NOT convey. Concrete yard pagoda DOES NOT convey.
Additional Information
- Levels
- Two
- Lot Description
- 0 - .5 Acre, High, Level, On Golf Course
- Interior Features
- Ceiling - Smooth, Tray Ceiling(s), High Ceilings, Garden Tub/Shower, Kitchen Island, Walk-In Closet(s), Ceiling Fan(s), Eat-in Kitchen, Family, Formal Living, Entrance Foyer, Frog Attached, Office, Separate Dining, Sun
- Construction
- Brick, Brick Veneer
- Floors
- Ceramic Tile, Vinyl, Wood
- Roof
- Architectural
- Exterior Features
- Lawn Irrigation, Stoop
- Foundation
- Crawl Space
- Parking
- 2 Car Garage, Attached
- Elementary School
- Carolina Park
- Middle School
- Cario
- High School
- Wando
Mortgage Calculator
Listing courtesy of Listing Agent: Andrea Rogers from Listing Office: AgentOwned Preferred Group In. 843-886-9993
Selling Office: Keller Williams Realty Charleston West Ashley.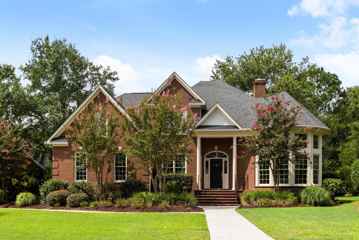
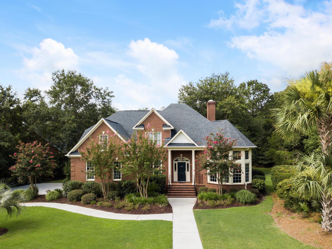
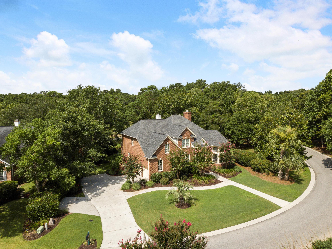
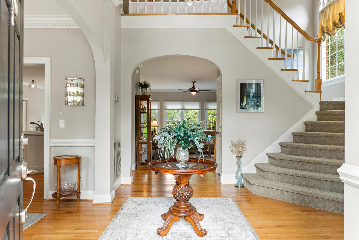
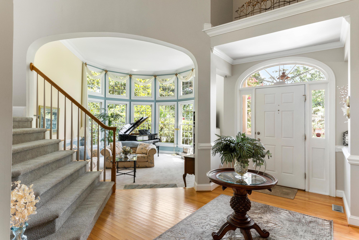
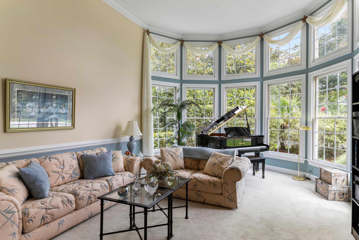
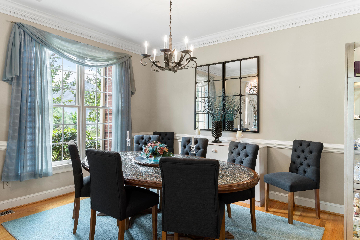
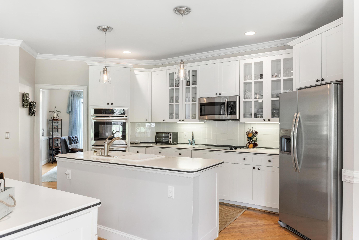
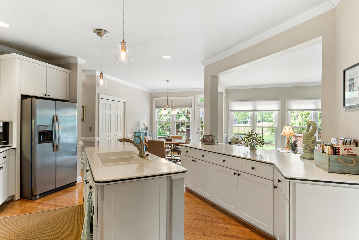
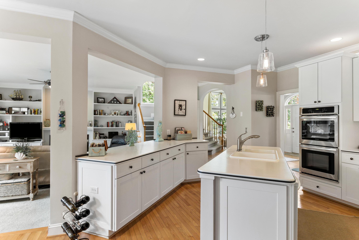
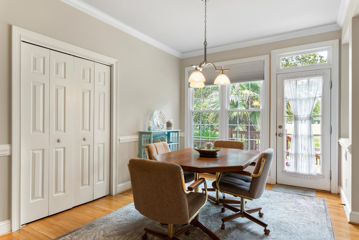
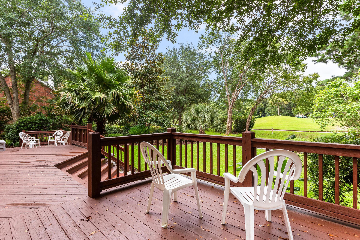
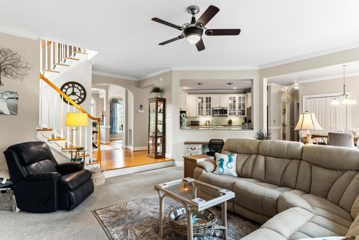
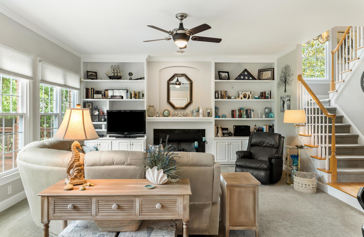
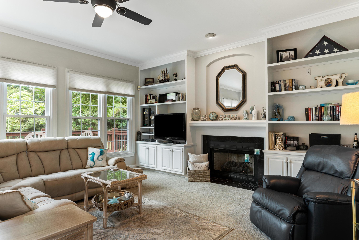
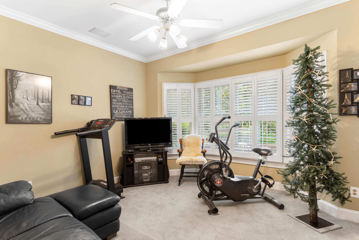
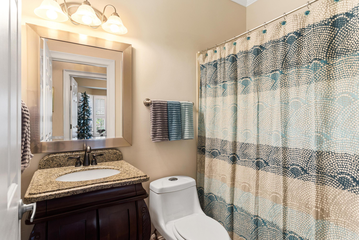
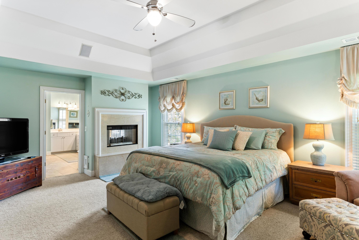
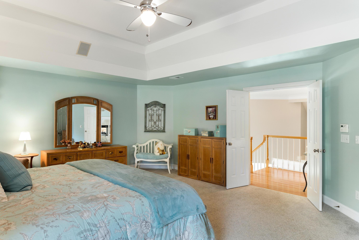
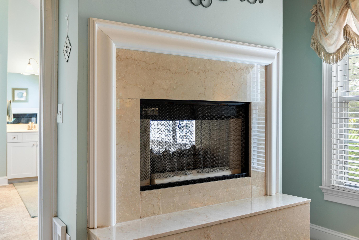
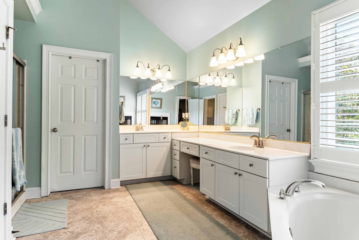
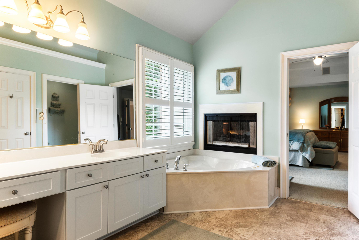
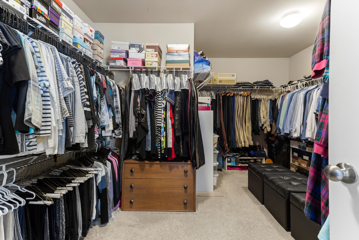
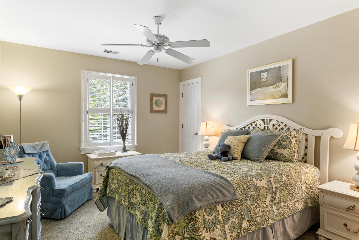
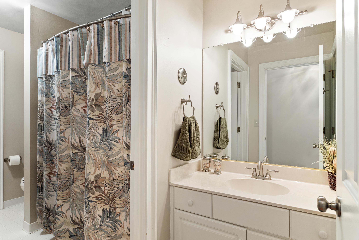
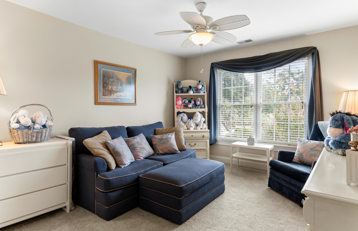
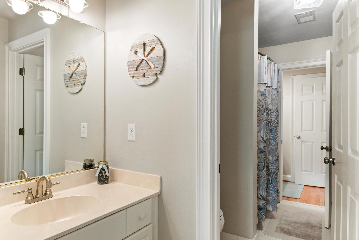
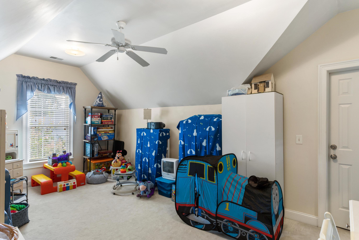
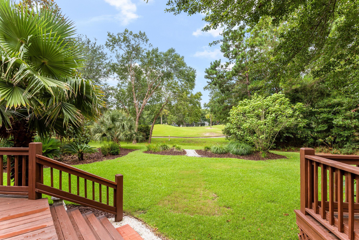
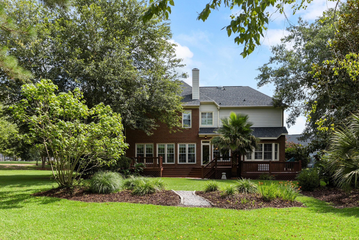
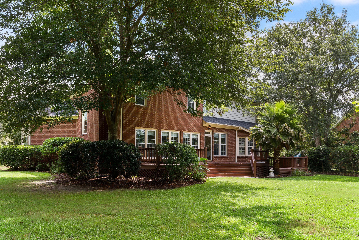
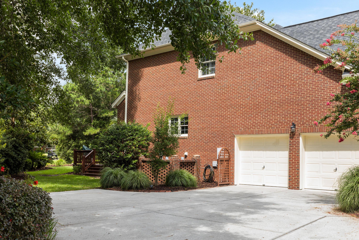
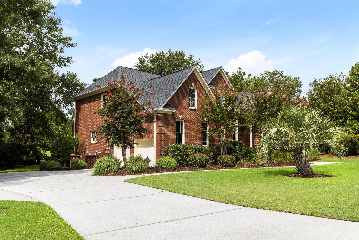
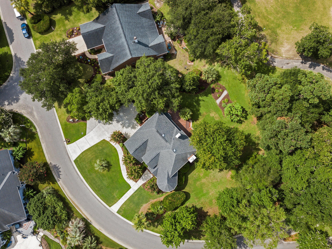
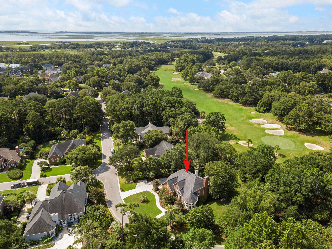
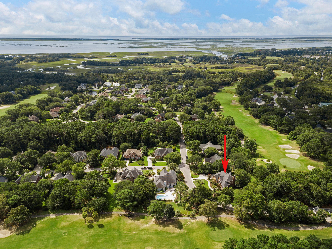
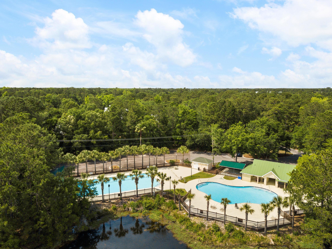
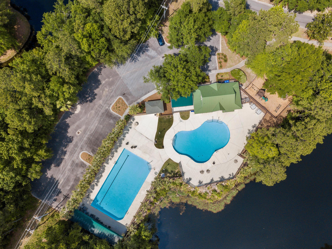
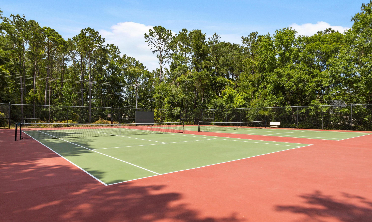
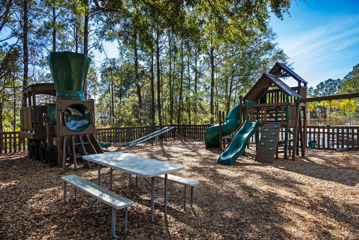
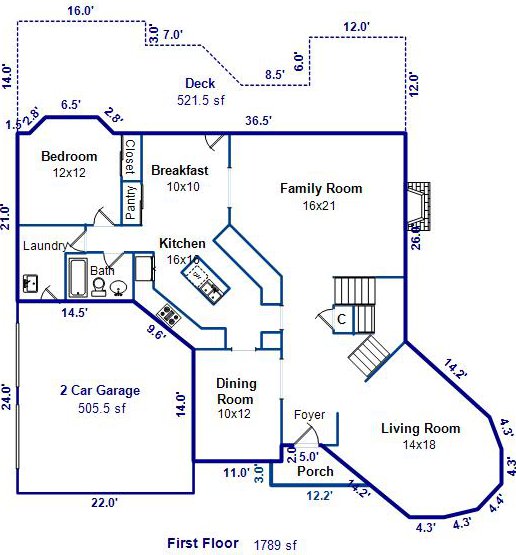
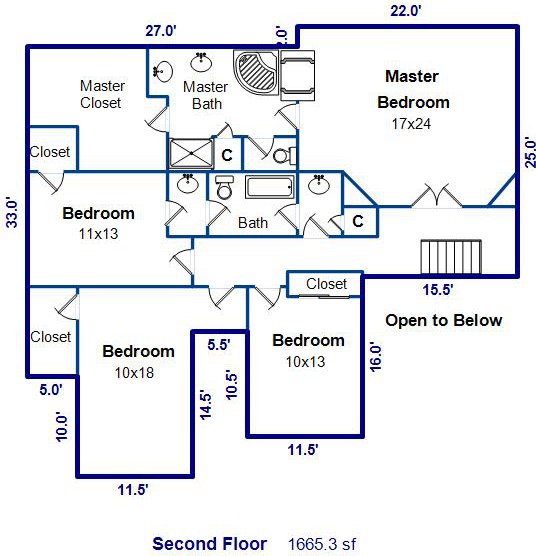
/t.realgeeks.media/resize/300x/https://u.realgeeks.media/kingandsociety/KING_AND_SOCIETY-08.jpg)