46 Halsey Boulevard, Charleston, SC 29401
- $2,375,000
- 4
- BD
- 3.5
- BA
- 4,370
- SqFt
- Sold Price
- $2,375,000
- List Price
- $2,425,000
- Status
- Closed
- MLS#
- 20018640
- Closing Date
- Jan 13, 2021
- Year Built
- 2001
- Style
- Contemporary, Traditional
- Living Area
- 4,370
- Bedrooms
- 4
- Bathrooms
- 3.5
- Full-baths
- 3
- Half-baths
- 1
- Subdivision
- Harleston Village
- Master Bedroom
- Ceiling Fan(s), Walk-In Closet(s)
- Acres
- 0.09
Property Description
This is a rare opportunity to own a stunning, turn-key, elevated, luxury waterfront home overlooking the Ashley River! This home is built to code with exceptional utilities bringing the flood insurance to less than $1000/yr. With unobstructed waterfront views of the City Marina Mega Dock, Ashley River and Alberta Sotille Long Lake and beyond, this unique location offers magnificent sunset views, arguably one of the best in all of Charleston. Brilliantly designed and engineered, you have the best of all worlds here with modern amenities and easy access to and from town. With three porches plus wrought iron balconies, 2 fireplaces, elevators servicing all floors, finished first floor family room, and a salt water pool, this waterfront home has IT ALL!!What I love about this home: 46 Halsey Blvd. has the most amazing sunset views over the Ashley river. The second story balcony directly off the living room is the most peaceful place to spend the evenings, with plenty of room for company. Waterfront views from the Living Room, Master Bedroom, Guest suite, and balconies. It is constructed with CMU blocks filled with rebar and poured concrete with 4" brick veneers insulating the home from sounds of the road. Updates Include: 2017 Kitchen Remodel; Remodeled/painted/added cabinets, new pantry/office area, new refrigerator drawers, refurbished wine refrigerator, new lighting, new paint. New roman shades in kitchen 2020 Bathrooms: Master, 3rd floor and 1/2 bath fully remodeled in 2020. Guest full bathroom on 2nd floor remodeled in 2018. New curtains in master 2020. New roman shades 2nd and 3rd floor 2019. First floor hardwood floors refinished 2017. New Charleston swing bed 2018. New blue stone patio 2019. New closet and laundry systems throughout the home. New custom garage floor. Full interior and exterior painting completed throughout 2018-2020. New 80 Gallon Hot water heater 2020 Full waterproofing 2020 Pool renovation Spring 2019
Additional Information
- Levels
- Multi-Story
- Lot Description
- 0 - .5 Acre, Level
- Interior Features
- Beamed Ceilings, Ceiling - Smooth, High Ceilings, Elevator, Garden Tub/Shower, Kitchen Island, Walk-In Closet(s), Bonus, Family, Formal Living, Entrance Foyer, Living/Dining Combo, Office, Separate Dining, Study
- Construction
- Block/Masonry, Brick Veneer
- Floors
- Ceramic Tile, Marble, Other, Wood
- Roof
- Metal
- Heating
- Heat Pump
- Exterior Features
- Balcony, Lawn Irrigation, Lighting
- Foundation
- Slab
- Parking
- 3 Car Garage, Attached, Off Street, Converted Garage, Garage Door Opener
- Elementary School
- Memminger
- Middle School
- Courtenay
- High School
- Burke
Mortgage Calculator
Listing courtesy of Listing Agent: Patricia Byrne from Listing Office: Handsome Properties, Inc..
Selling Office: Carolina Elite Real Estate.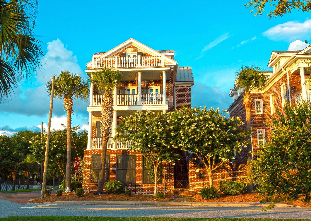
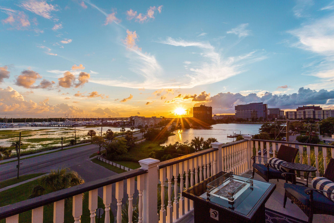
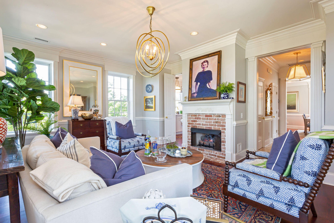
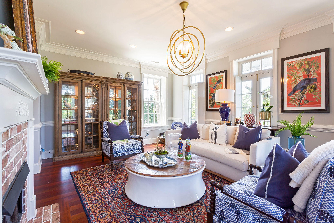
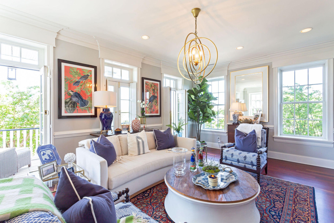
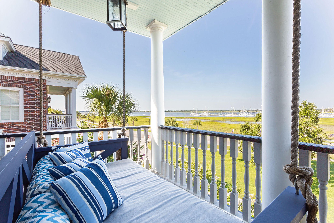
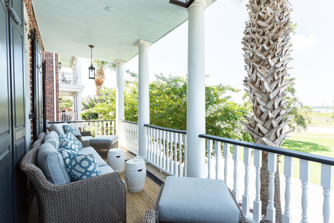
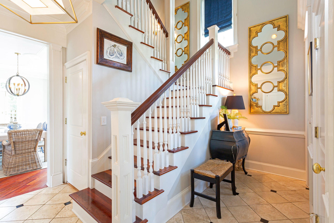
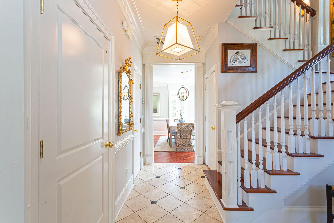
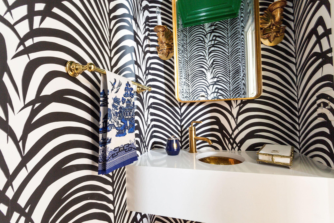
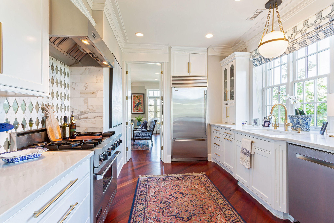
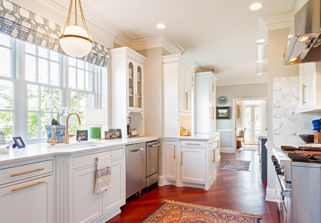
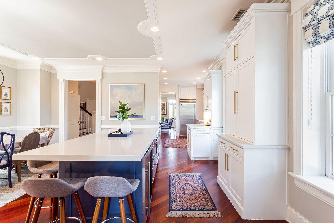
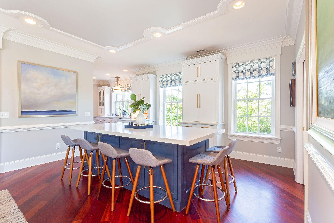
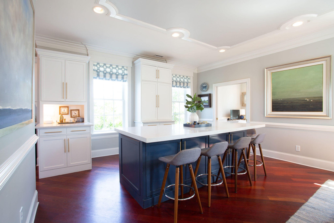
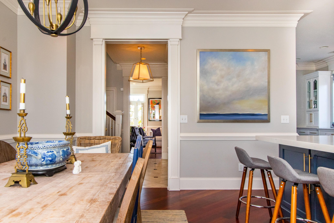
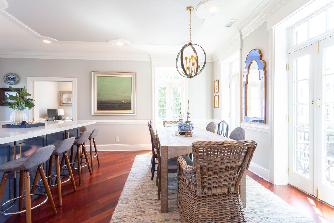
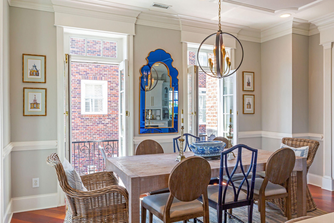
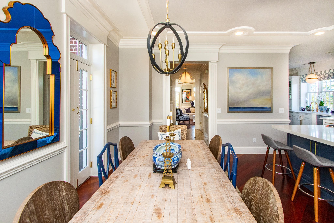
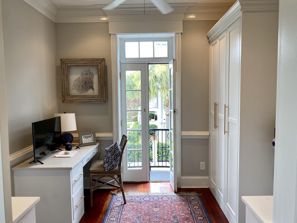
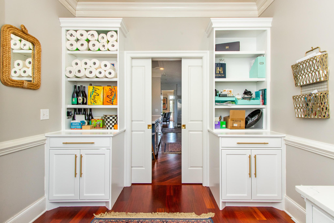
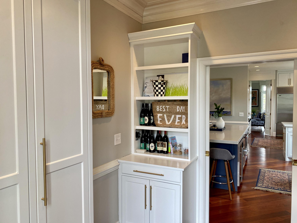
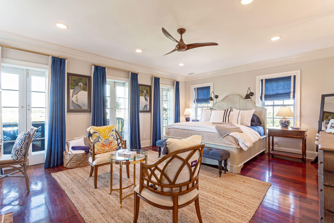
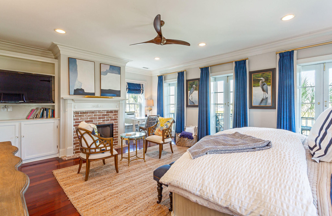
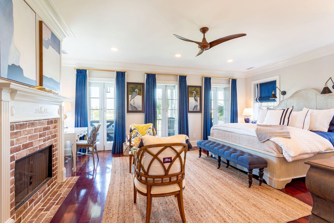
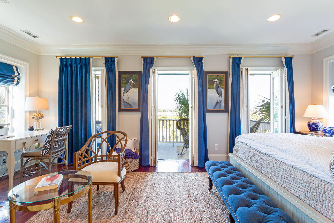
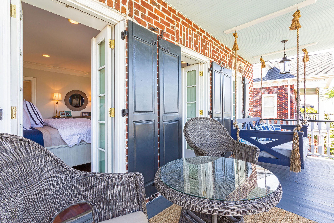
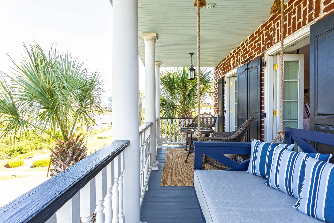
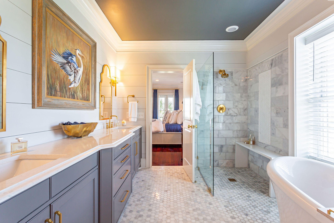
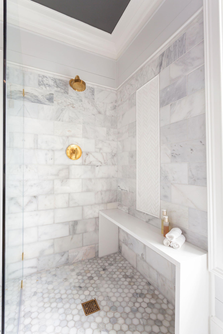
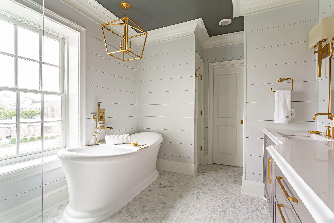
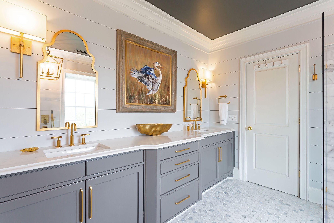
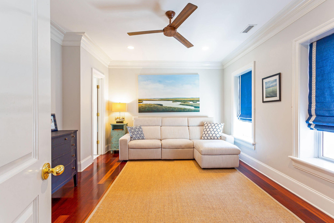
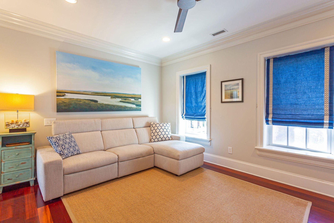
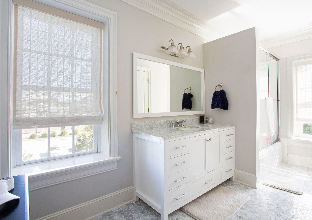
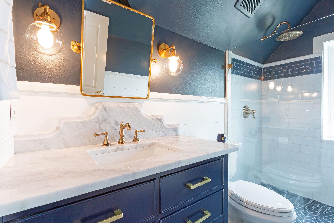
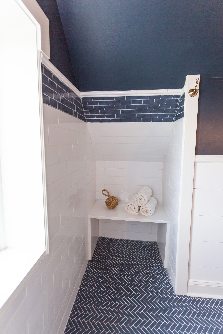
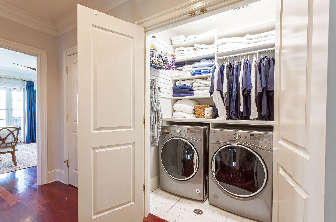
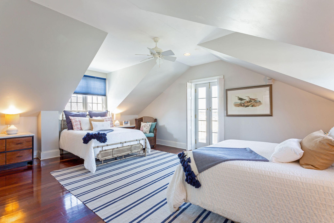
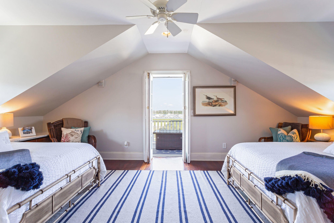
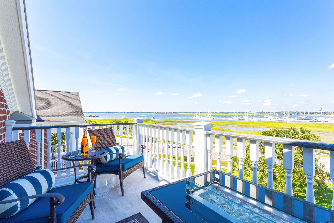
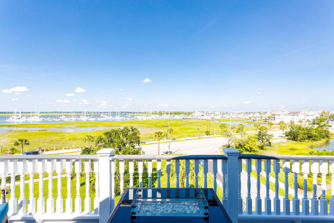
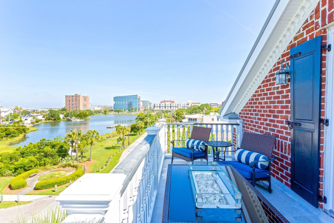
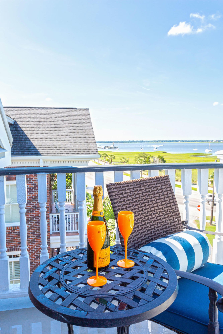
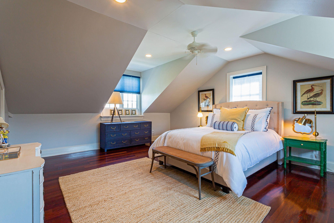
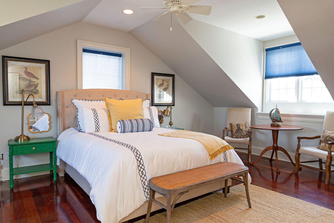
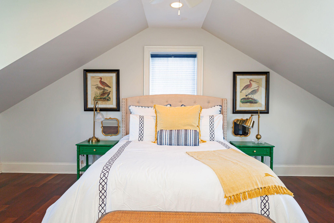
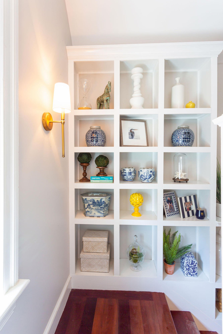
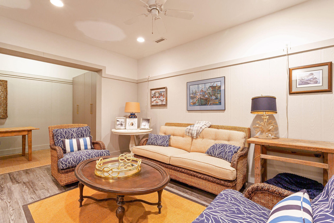
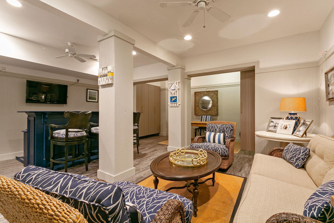
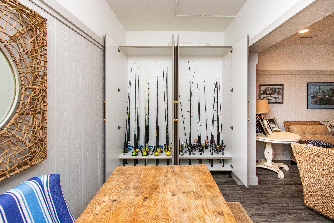
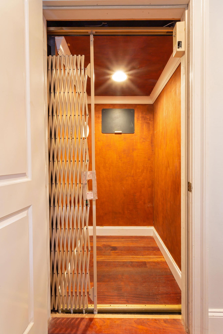
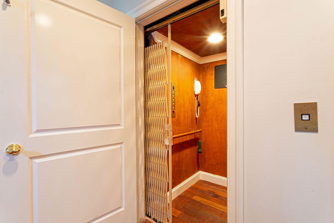
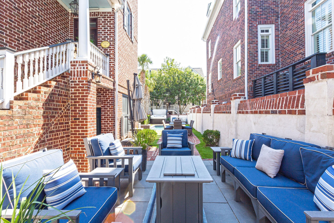
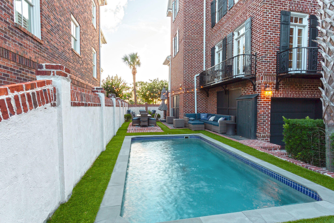
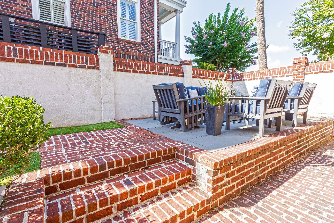
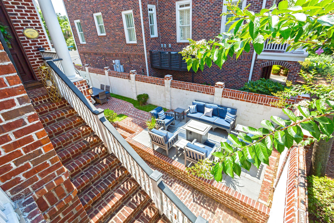
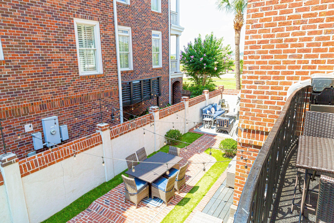
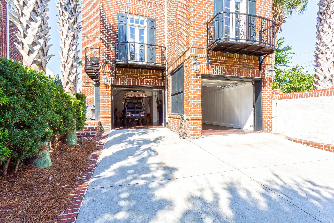
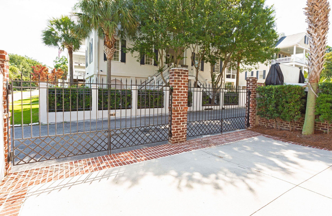
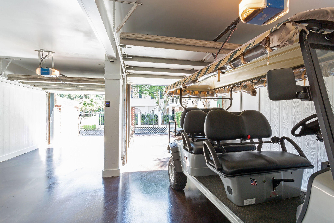
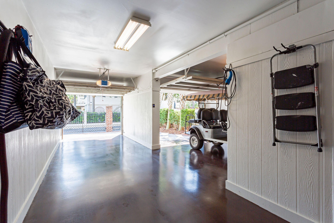
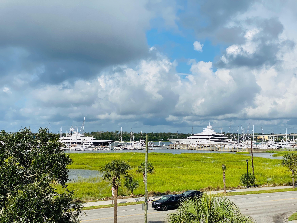
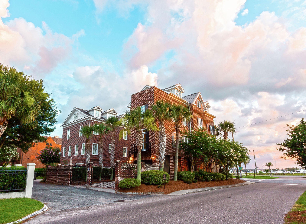
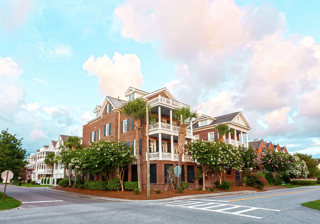
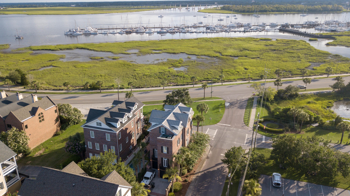
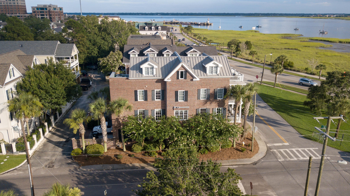
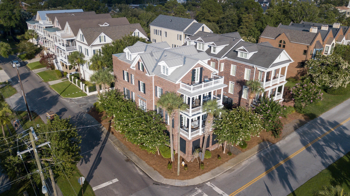
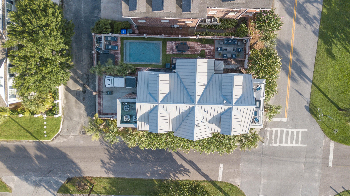
/t.realgeeks.media/resize/300x/https://u.realgeeks.media/kingandsociety/KING_AND_SOCIETY-08.jpg)