2288 Oxon Hill Court, North Charleston, SC 29406
- $239,900
- 4
- BD
- 2.5
- BA
- 2,500
- SqFt
- Sold Price
- $239,900
- List Price
- $239,990
- Status
- Closed
- MLS#
- 20018467
- Closing Date
- Sep 18, 2020
- Year Built
- 1990
- Style
- Traditional
- Living Area
- 2,500
- Bedrooms
- 4
- Bathrooms
- 2.5
- Full-baths
- 2
- Half-baths
- 1
- Subdivision
- The Timbers
- Master Bedroom
- Ceiling Fan(s), Garden Tub/Shower, Walk-In Closet(s)
- Acres
- 0.19
Property Description
GREAT LOCATION! This beautiful NORTH CHARLESTON home is a quick commute to all that the tri-county has to offer CLOSE TO BEACHES, DOWNTOWN CHARLESTON, SUMMERVILLE and ALL THE AREA FORTUNE 500 COMPANIES & JOINT MILITARY BASES. You will love living in this QUIET and ESTABLISHED neighborhood. This FOUR BEDROOM 2.5 BATHROOM house has it all. Enter the FOYER and just down the hall you will have a LARGE FAMILY ROOM with VAULTED CEILINGS and a COZY FIREPLACE and just on the other side is the LARGE FORMAL DINING ROOM with VAULTED CEILINGS as well. The spacious KITCHEN has tons of CABINETS FOR STORAGE as well as a LARGE EAT-IN DINING ROOM with a BAY WINDOW! The LARGE MASTER IS DOWNSTAIRS with a HUGE EN-SUITE BATHROOM Complete withJETTED SOAKING TUB and SEPERATE SHOWER and MAKEUP VANITY and WATERCLOSET. There is a powder room downstairs to accommodate guests. Upstairs you will find THREE SECONDARY BEDROOMS with a shared FULL BATHROOM each of the rooms have sizeable closets. There is a LARGE Den to enjoy upstairs as well which could be used as a media room or home office or homework nook. Back downstairs enjoy the HUGE SUNROOM which leads to the BACKYARD DECK and large privately fenced back yard. The TWO CAR GARAGE and additional off street parking is plentiful to accommodate a large family! Come view this home today!
Additional Information
- Levels
- Two
- Lot Description
- 0 - .5 Acre, Cul-De-Sac, High, Level, Wooded
- Interior Features
- Ceiling - Cathedral/Vaulted, High Ceilings, Garden Tub/Shower, Walk-In Closet(s), Ceiling Fan(s), Bonus, Eat-in Kitchen, Family, Formal Living, Entrance Foyer, Game, Pantry, Separate Dining, Sun
- Construction
- Brick Veneer, Vinyl Siding
- Floors
- Ceramic Tile, Wood
- Roof
- Architectural
- Heating
- Electric
- Exterior Features
- Stoop
- Foundation
- Crawl Space
- Parking
- 2 Car Garage, Attached, Off Street, Garage Door Opener
- Elementary School
- A. C. Corcoran
- Middle School
- Brentwood
- High School
- Stall
Mortgage Calculator
Listing courtesy of Listing Agent: Sarita Kauffman from Listing Office: Brand Name Real Estate.
Selling Office: Coldwell Banker Realty.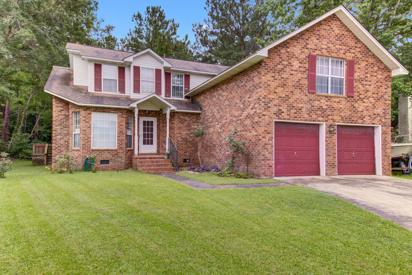
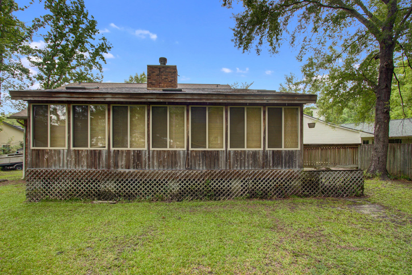
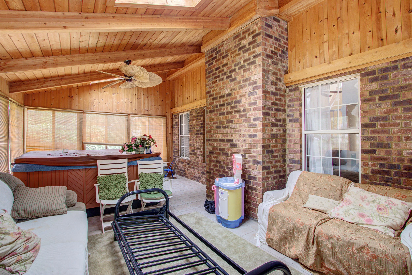
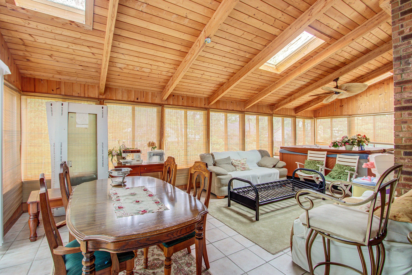
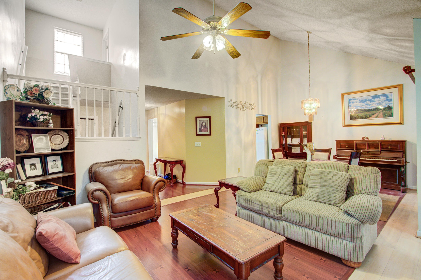
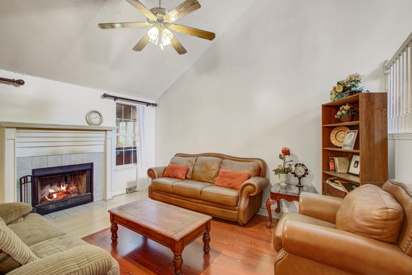
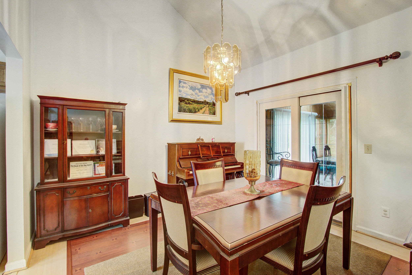
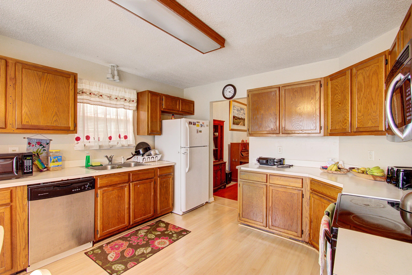
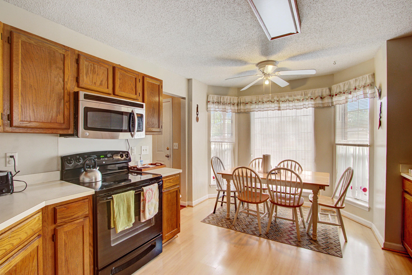
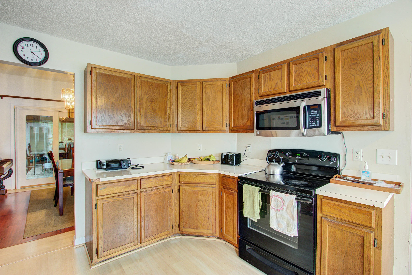
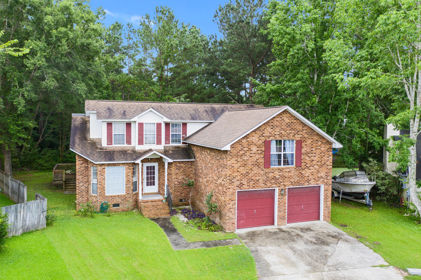
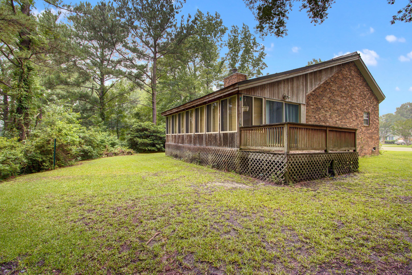
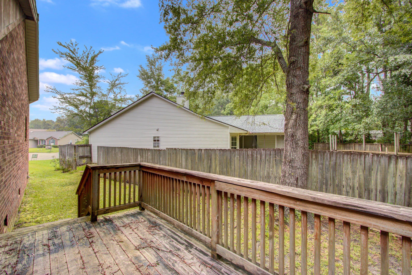
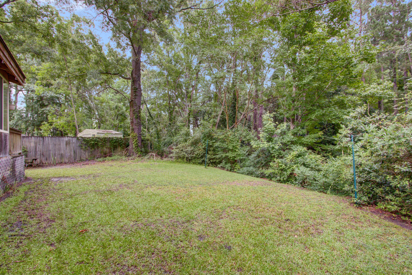
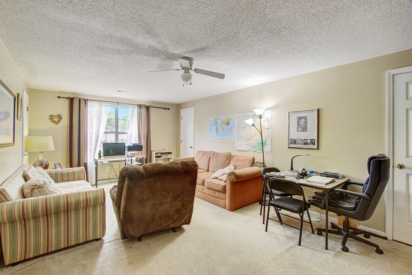
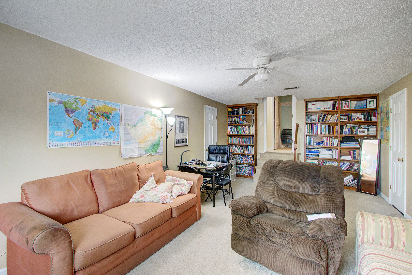
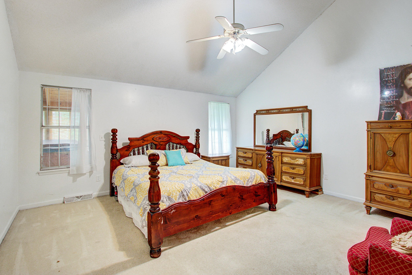
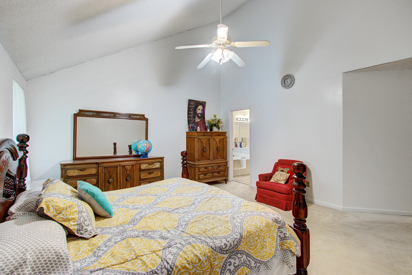
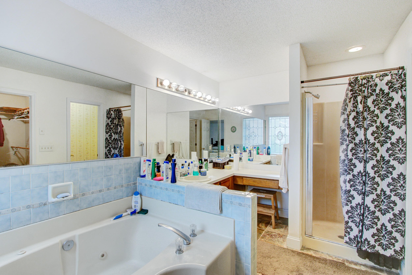
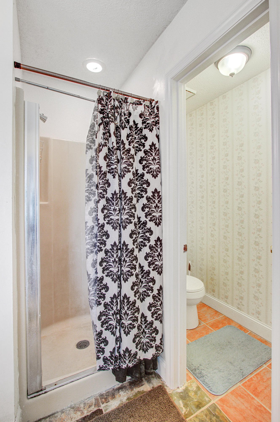
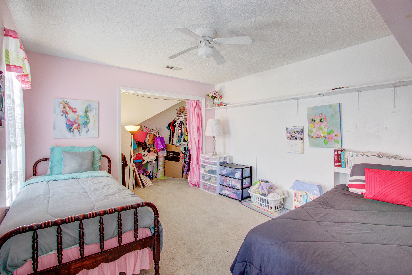
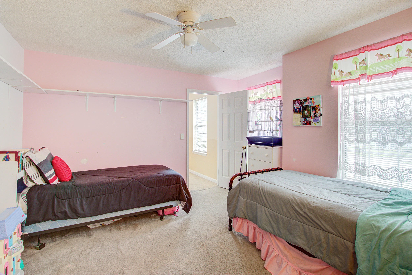
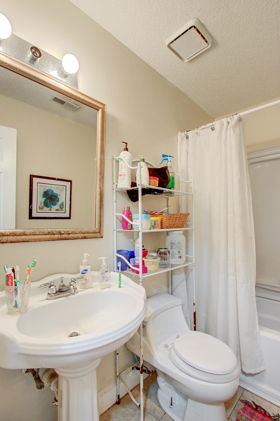
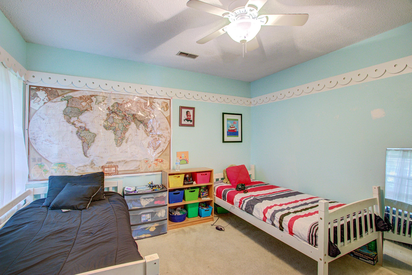
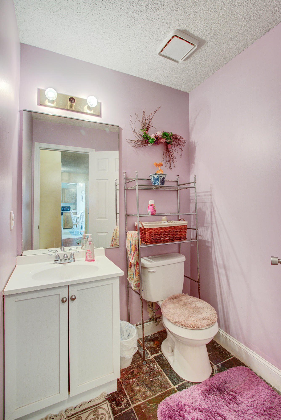
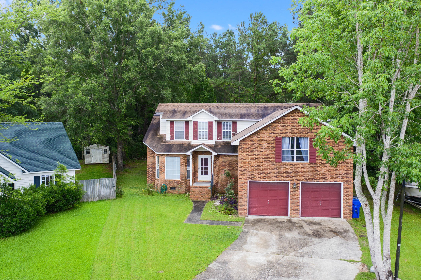
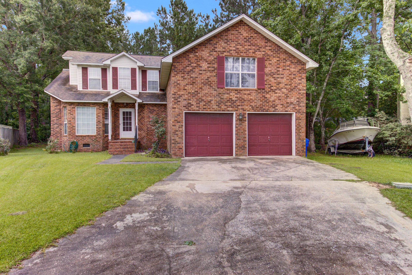
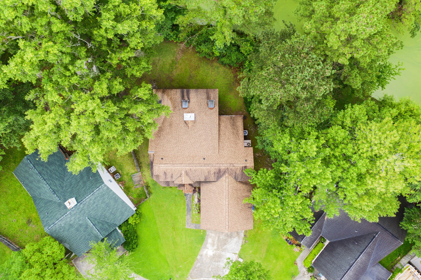
/t.realgeeks.media/resize/300x/https://u.realgeeks.media/kingandsociety/KING_AND_SOCIETY-08.jpg)