1037 Hunley Waters Circle, North Charleston, SC 29405
- $362,500
- 3
- BD
- 2.5
- BA
- 1,854
- SqFt
- Sold Price
- $362,500
- List Price
- $369,500
- Status
- Closed
- MLS#
- 20018407
- Closing Date
- Sep 04, 2020
- Year Built
- 2015
- Style
- Craftsman
- Living Area
- 1,854
- Bedrooms
- 3
- Bathrooms
- 2.5
- Full-baths
- 2
- Half-baths
- 1
- Subdivision
- Park Circle
- Master Bedroom
- Outside Access, Walk-In Closet(s)
- Acres
- 0.15
Property Description
Motivated Seller!! Priced below market value. This Craftsman style home is located in Park Circle's first NAHB Green Certified, waterfront and gated community with lawncare provided. Located just 1 mile from historic Park Circle in downtown North Charleston, this home is situated on the Noisette Creek, and offers views of the marsh and tidal creek from the back door as well as the front. The private neighborhood dock is steps away from your new home, and is great for launching paddleboards or kayaks and is great for fishing and crabbing. You just can't beat this location! The home is just a short walk to the many local restaurants and breweries of historic Park Circle and Waterfront Park. Upon entering the home you will notice the open concept floor plan with 9ft ceilings andbeautiful wide plank engineered bamboo flooring. The home features a large open dining and living area, which adjoins the kitchen. The kitchen is spacious and features quartz countertops, tile backsplash, recessed lighting, soft close cabinets, gas stove, wine refrigerator, and much more! The master suite is located downstairs with a large walk-in closet, waterfall shower head, and french doors that open up onto the screened back porch. Upstairs you will find two large bedrooms as well as a full bath. Off the back of the home, accessed downstairs through the master suite or laundry room you will find a full screened porch that overlooks the tidal creek, which is the perfect spot to relax after a long day. Home features a drive under garage, which can easily accommodate 3 cars, boats, or recreational vehicles. 5 yrs remaining on the Builders Home Warranty. HOA takes care of all landscaping for the home, common areas, and community dock. Nest hello video doorbell, wine refrigerator, fresh paint throughout the home and front porch.
Additional Information
- Levels
- Two
- Lot Description
- 0 - .5 Acre, Level
- Interior Features
- Ceiling - Smooth, High Ceilings, Walk-In Closet(s), Ceiling Fan(s), Family, Great, Pantry
- Construction
- Cement Plank
- Floors
- Ceramic Tile, Wood, Bamboo
- Roof
- Architectural
- Cooling
- Central Air
- Heating
- Electric
- Foundation
- Raised
- Parking
- 2 Car Garage, 3 Car Garage, Garage Door Opener
- Elementary School
- North Charleston
- Middle School
- Morningside
- High School
- North Charleston
Mortgage Calculator
Listing courtesy of Listing Agent: Randy Rhea from Listing Office: The Boulevard Company, LLC.
Selling Office: Smith Spencer Real Estate.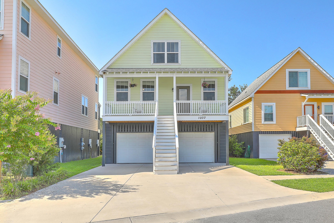
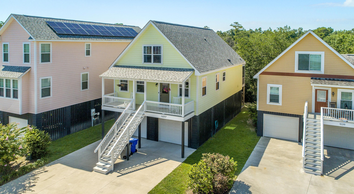
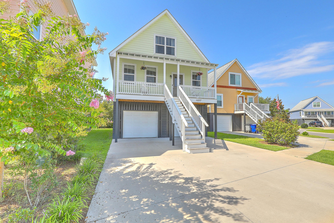
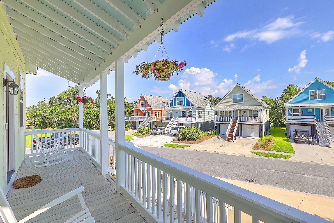
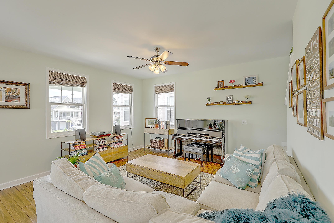
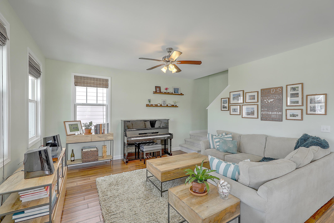
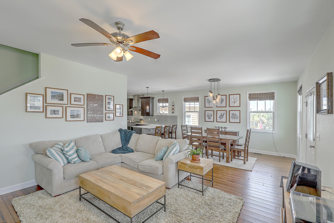
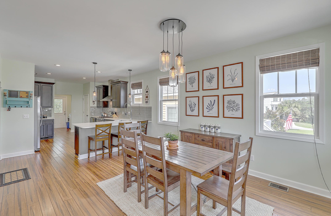
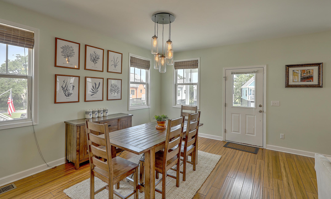
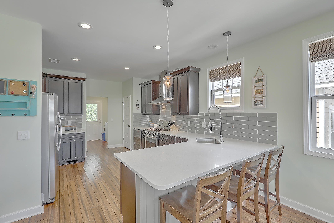
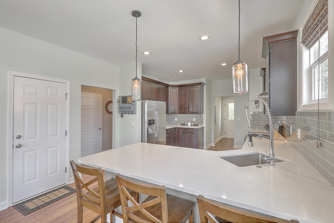
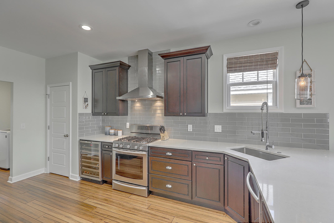
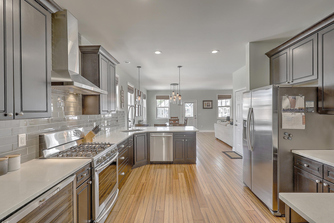
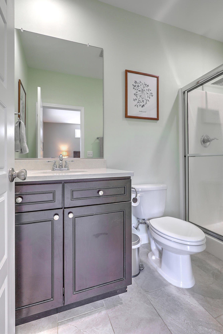
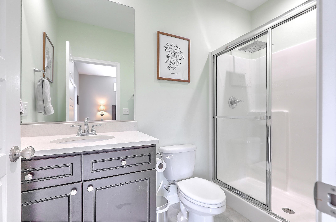
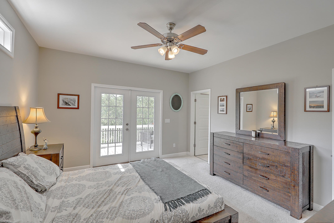
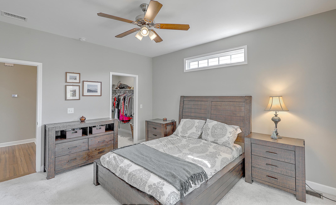
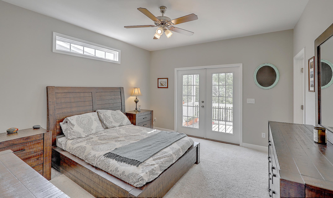
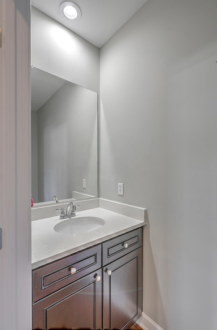
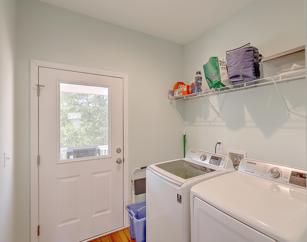
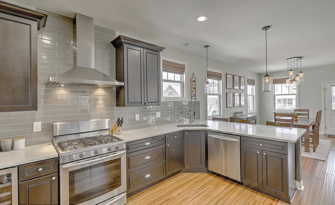
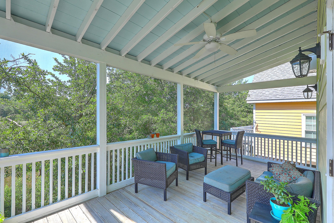
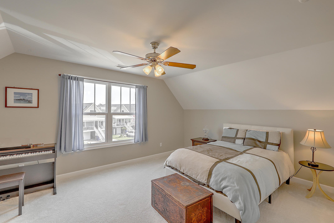
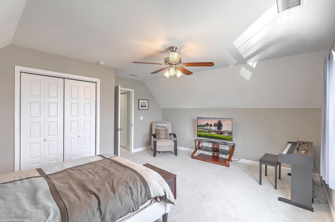
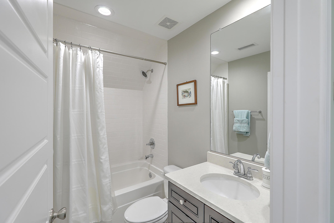
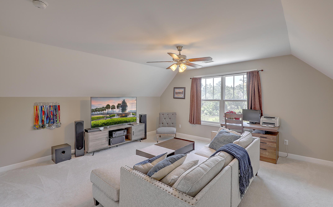
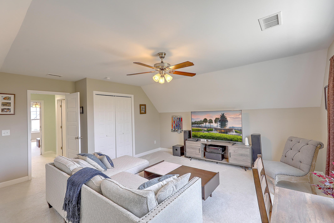
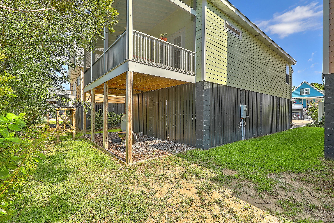
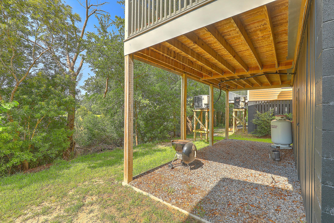
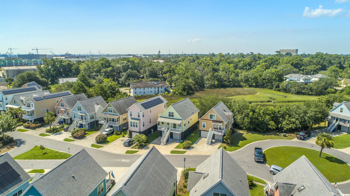
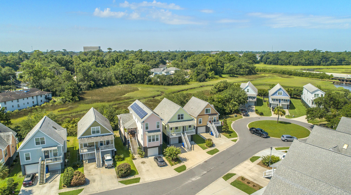
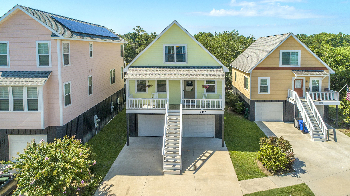
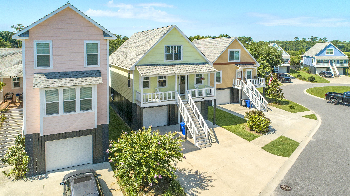
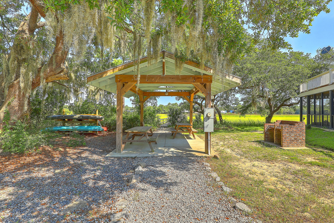
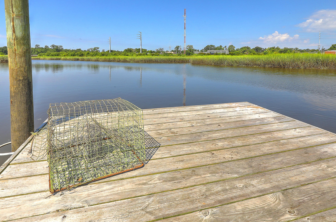
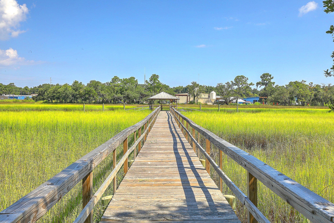
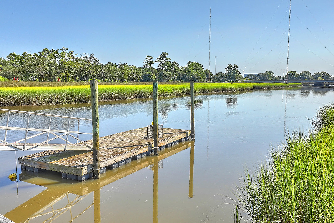
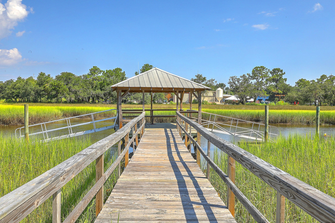
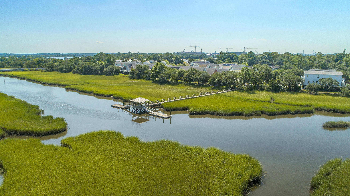
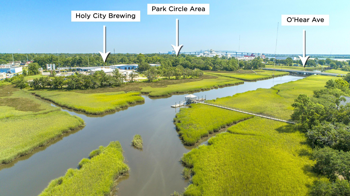
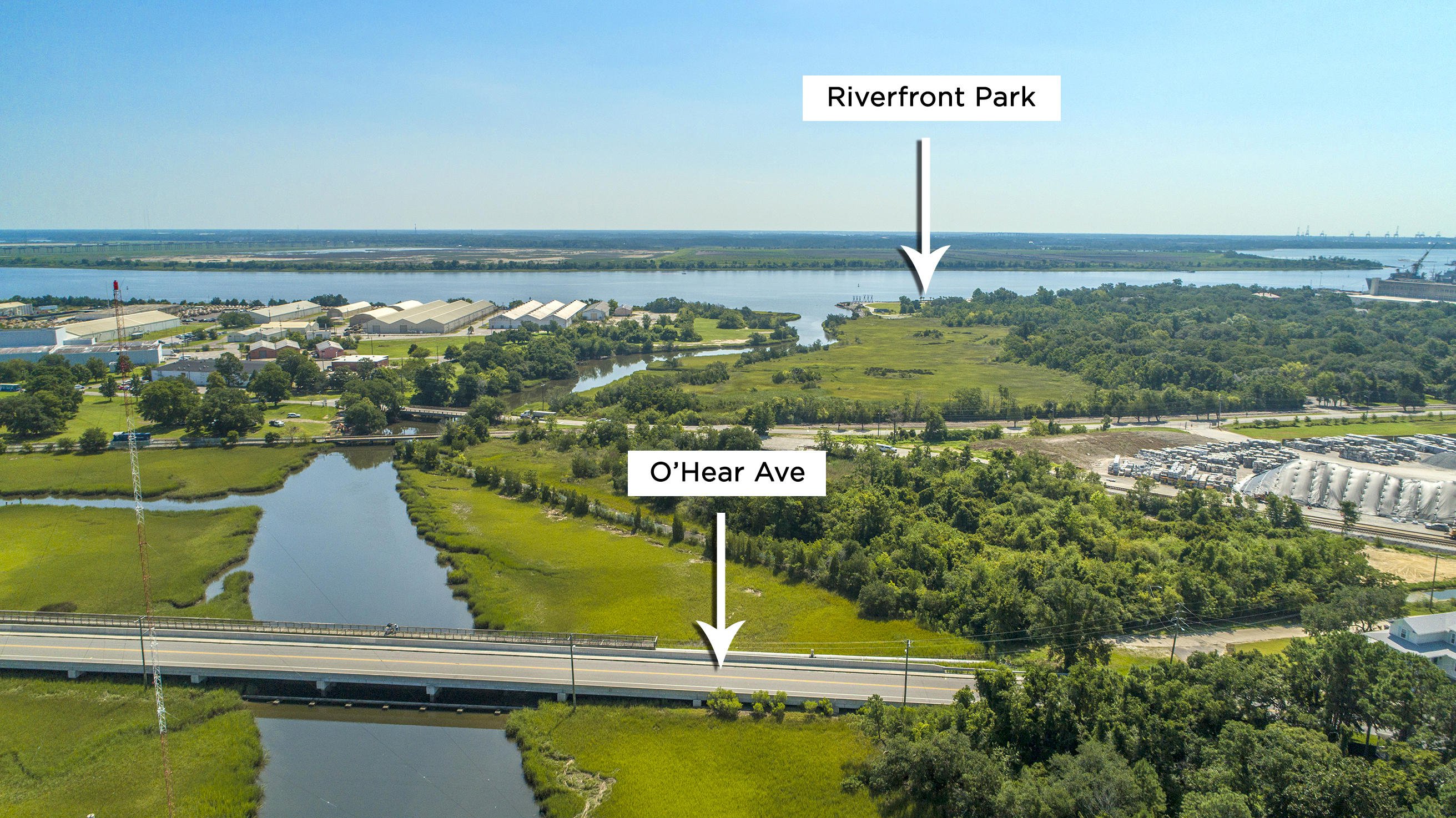
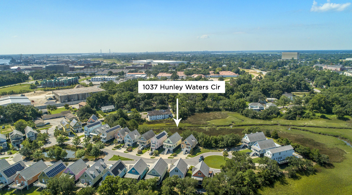
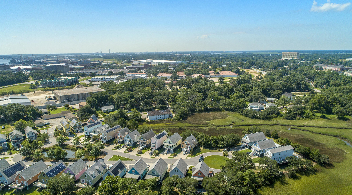
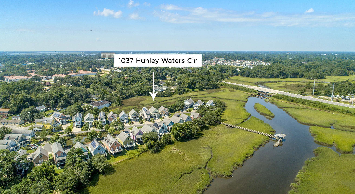
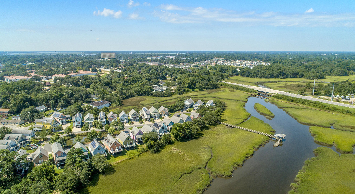
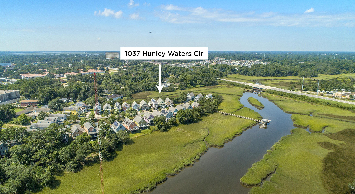
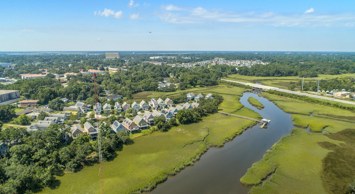
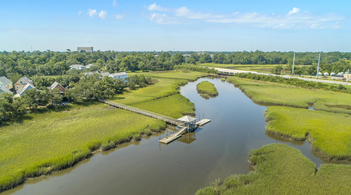
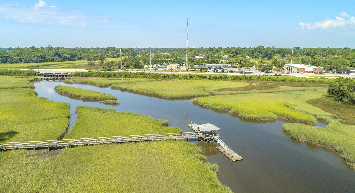
/t.realgeeks.media/resize/300x/https://u.realgeeks.media/kingandsociety/KING_AND_SOCIETY-08.jpg)