221 Queen Street, Mount Pleasant, SC 29464
- $1,900,000
- 3
- BD
- 3.5
- BA
- 2,985
- SqFt
- Sold Price
- $1,900,000
- List Price
- $1,995,000
- Status
- Closed
- MLS#
- 20018374
- Closing Date
- Nov 09, 2020
- Year Built
- 1992
- Style
- Traditional
- Living Area
- 2,985
- Bedrooms
- 3
- Bathrooms
- 3.5
- Full-baths
- 3
- Half-baths
- 1
- Subdivision
- Old Village
- Master Bedroom
- Ceiling Fan(s), Walk-In Closet(s)
- Acres
- 0.26
Property Description
Situated on one of the highest points in the Historic District of the Old Village, located steps from the harbor on the corner of Queen a Pitt Street. This beautiful home has recently undergone a full renovation to include a chef's kitchen with beamed cathedral ceilings, carrara marble countertops, huge kitchen island with seating, high-end appliances and a breakfast room with large new Anderson thermal Windows. Greeted by the recently added screened full front porch with custom mahogany doors, epay wood steps and handrails. Open floor plan, great for entertaining. Two sets of French doors open from the living room to the porch, allowing the harbor breezes and the views from the landscaped yard which includes mature hydrangeas and lush old growth landscaping. Living room has a woodburning fireplace with gas logs and built-in book shelves. The master bedroom retreat is located on the first floor, complete with office nook, sitting area, large professionally designed walk in closet, bathroom with carrara marble countertops, marble tile large walk in shower with multiple shower heads. Upstairs are two guest rooms, with two full bathrooms, open landing area for second sitting area or den. Current sellers have added a two car garage, with a workshop storage area designed by Linda Balzac architect. The side of the garage features a covered overhang for grilling and a spa tub. Enjoy harbor views from the screened porch and the master bedroom. Walk to the Pitt Street Pharmacy, Pitt Street Bride and Alhambra Hall, which are all just steps from your front door. Don't miss this great opportunity to live and experience the magic of the Old Village.
Additional Information
- Levels
- Two
- Lot Description
- 0 - .5 Acre, Corner Lot, Interior Lot, Level
- Interior Features
- Beamed Ceilings, Ceiling - Smooth, High Ceilings, Kitchen Island, Walk-In Closet(s), Ceiling Fan(s), Eat-in Kitchen, Formal Living, Office, Separate Dining
- Construction
- Wood Siding
- Floors
- Ceramic Tile, Wood
- Roof
- Metal
- Cooling
- Central Air
- Heating
- Heat Pump
- Exterior Features
- Gutters, Lawn Irrigation
- Foundation
- Crawl Space
- Parking
- 2 Car Garage, Detached
- Elementary School
- Mt. Pleasant Academy
- Middle School
- Moultrie
- High School
- Wando
Mortgage Calculator
Listing courtesy of Listing Agent: Carter Rowson from Listing Office: The Exchange Company, LLC.
Selling Office: The Cassina Group.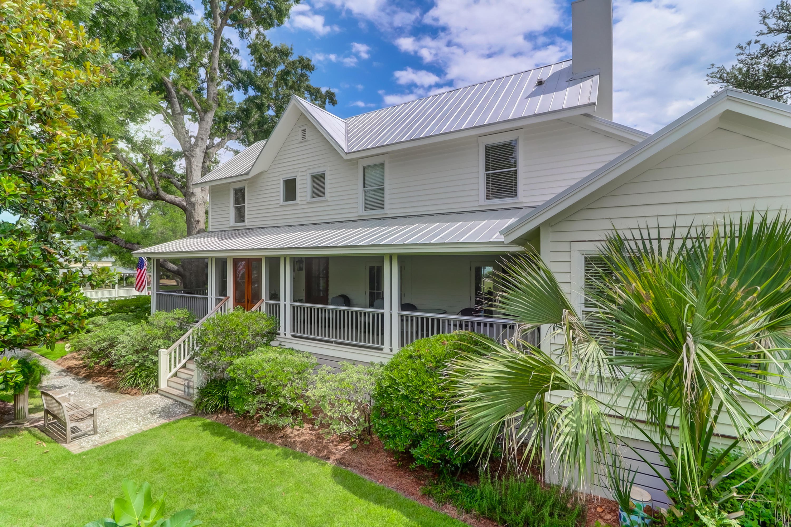
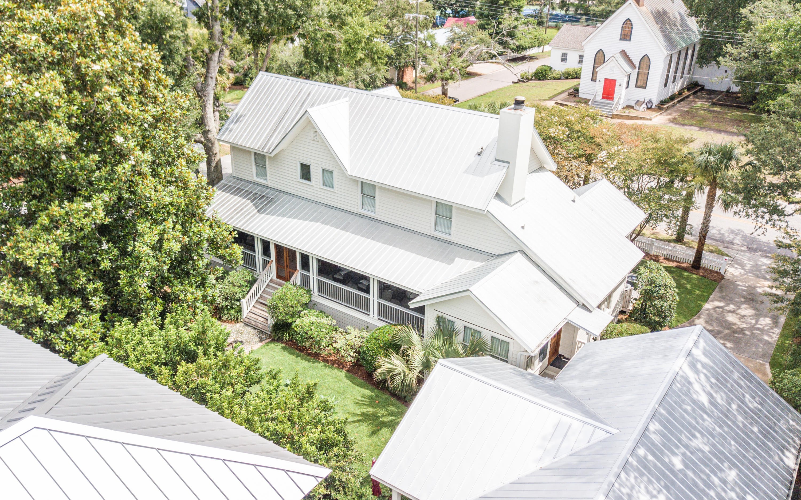
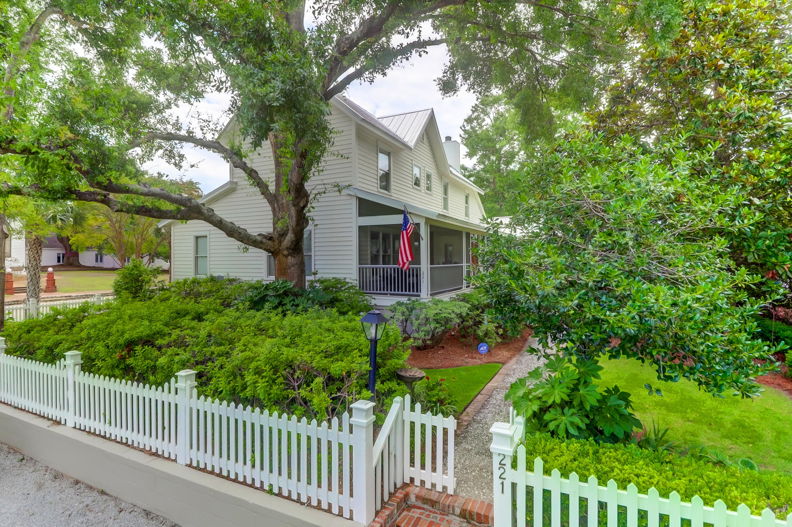
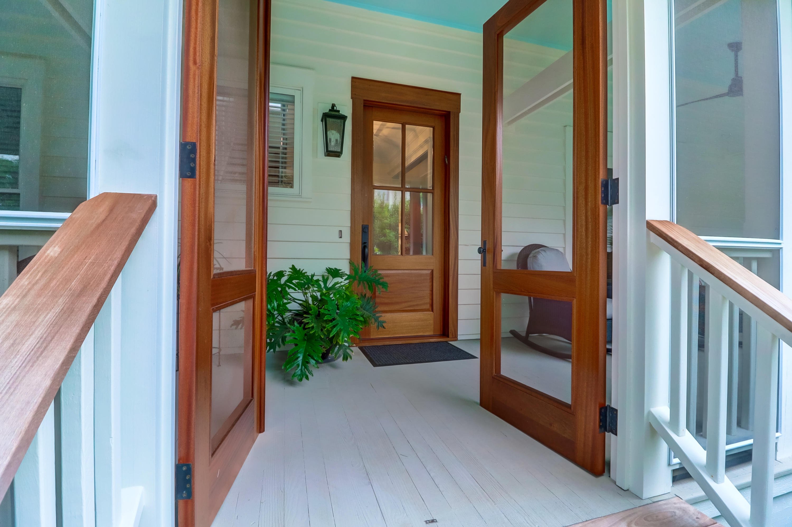

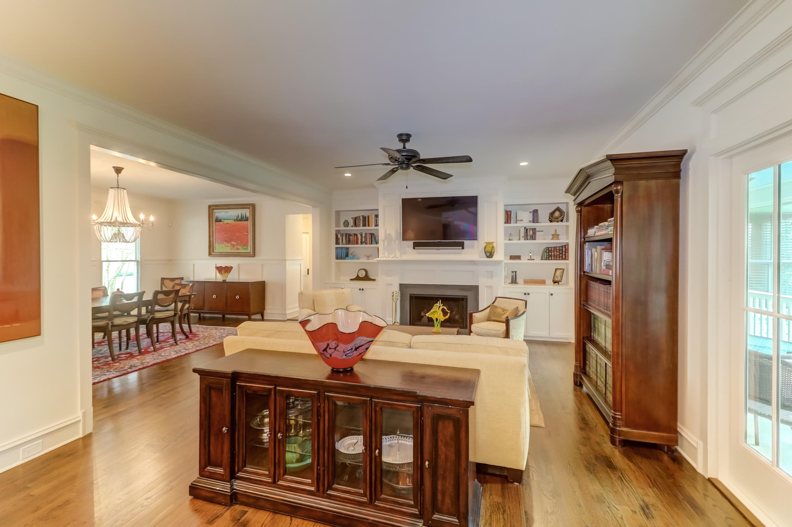
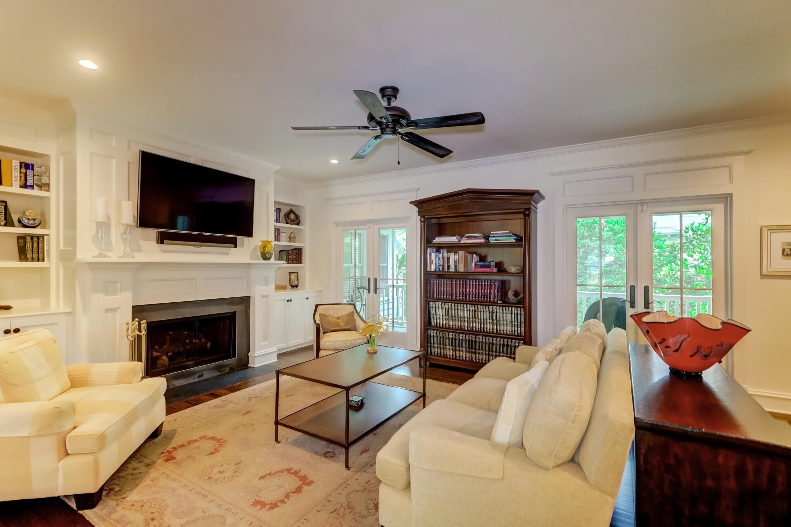
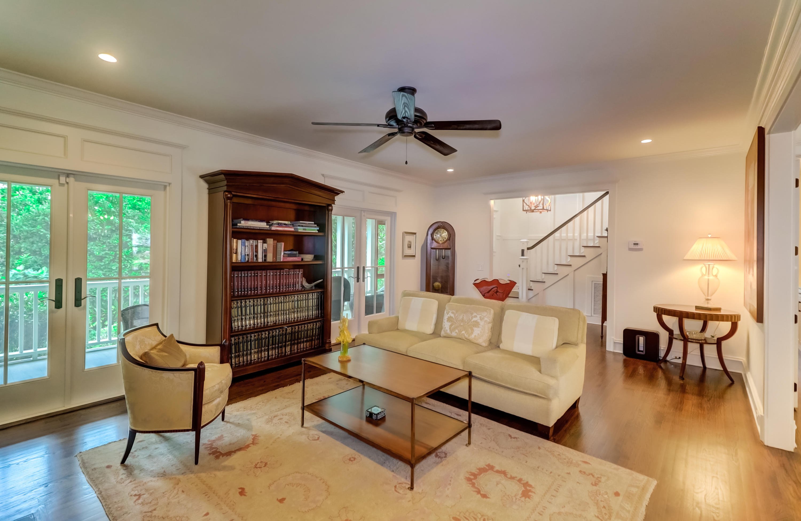
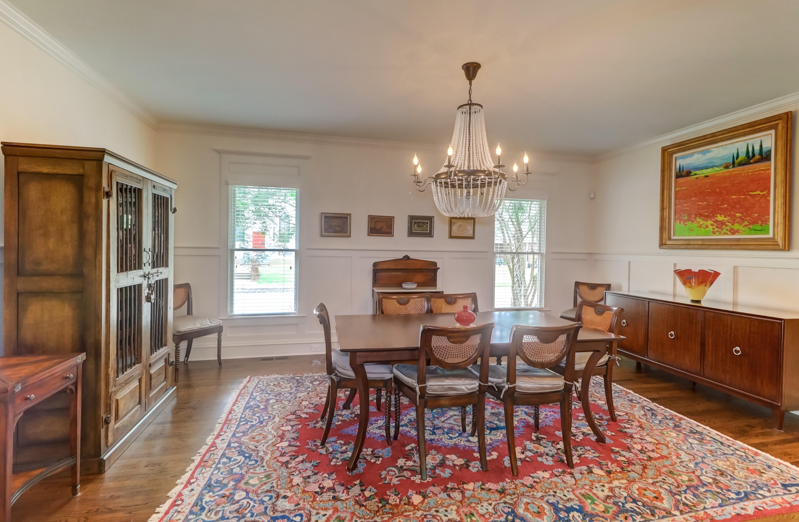
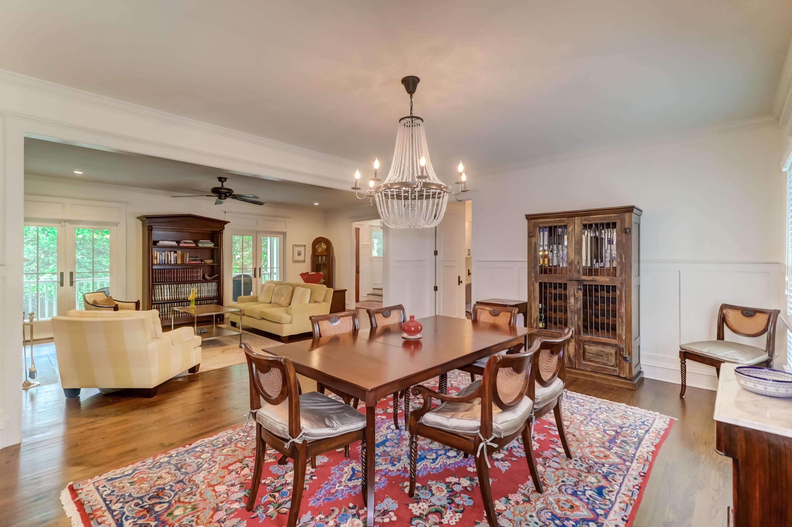
/t.realgeeks.media/resize/300x/https://u.realgeeks.media/kingandsociety/KING_AND_SOCIETY-08.jpg)