1274 Weather Helm Drive, Mount Pleasant, SC 29466
- $650,000
- 4
- BD
- 3.5
- BA
- 3,352
- SqFt
- Sold Price
- $650,000
- List Price
- $650,000
- Status
- Closed
- MLS#
- 20018355
- Closing Date
- Oct 20, 2020
- Year Built
- 2016
- Style
- Charleston Single, Traditional
- Living Area
- 3,352
- Bedrooms
- 4
- Bathrooms
- 3.5
- Full-baths
- 3
- Half-baths
- 1
- Subdivision
- Dunes West
- Master Bedroom
- Garden Tub/Shower, Multiple Closets, Walk-In Closet(s)
- Tract
- The Harbour
- Acres
- 0.16
Property Description
This gorgeous home is priced to sell. With high end upgrades throughout, this Charleston single with Double Stacked Porches overlooking green space, the Wando River, and a pond, will completely wow you. An elegant, yet livable open floor plan, the spacious gourmet kitchen is at the heart of the living area with an oversized island with quartz countertops, gas cooktop, wall oven & microwave, designer cabinets with soft close drawers, crown molding, and custom backsplash.The first floor features include hardwoods throughout including the stair treads with custom design, 7 inch baseboards, crown molding, shiplap on the walls and ceiling of the foyer, upgraded lighting fixtures, walk in pantry, drop zone at garage entry door, plantation shutters, custom window treatments, and a largescreened in back porch. The oversized master bedroom has a sitting area and the master bathroom has double closets with custom built ins, two vanities, a double door frameless shower, and a 66 x 36 oval, free standing bathtub. A staircase on the second floor leads to an unfinished third floor bonus room with bathroom which already includes plumbing rough ins for a full bath. The backyard oasis, steps from the large screened in porch, was completed at the direction of a landscape designer. A beautiful garden, paver patio, Pergola, and lush landscaping overlooking a pond await you in the privacy of an enchanting back yard. Homes on both the right and left belong to second home neighbors, who only visit a few times per year.
Additional Information
- Levels
- 3 Stories
- Lot Description
- Interior Lot, Level
- Interior Features
- Ceiling - Smooth, Tray Ceiling(s), High Ceilings, Garden Tub/Shower, Kitchen Island, Walk-In Closet(s), Ceiling Fan(s), Eat-in Kitchen, Family, Entrance Foyer, Office, Pantry, Separate Dining, Study
- Construction
- Cement Plank
- Floors
- Ceramic Tile, Wood
- Roof
- Architectural
- Heating
- Forced Air
- Exterior Features
- Lawn Irrigation
- Foundation
- Crawl Space
- Parking
- 2 Car Garage, Attached, Garage Door Opener
- Elementary School
- Charles Pinckney Elementary
- Middle School
- Cario
- High School
- Wando
Mortgage Calculator
Listing courtesy of Listing Agent: Zelda Bryant from Listing Office: Bryant Real Estate Group.
Selling Office: Redfin Corporation.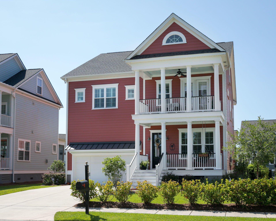
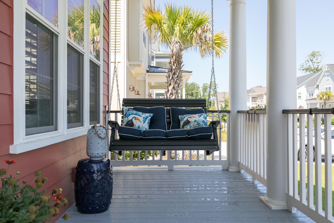
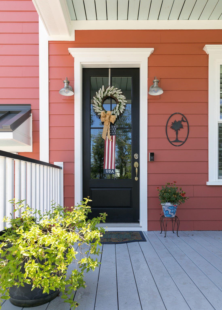
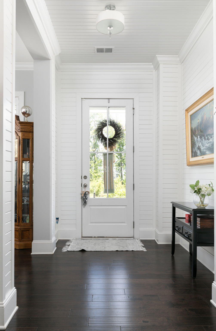
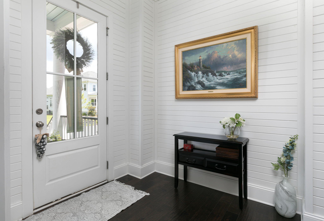
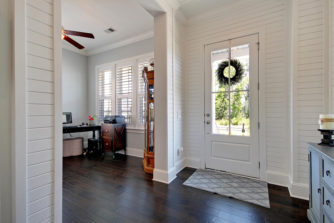
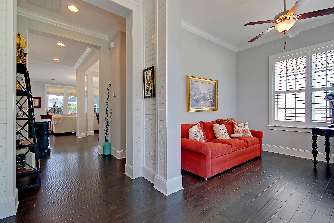
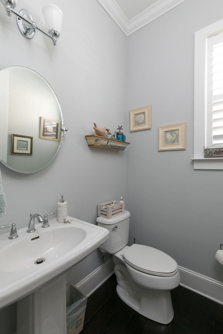
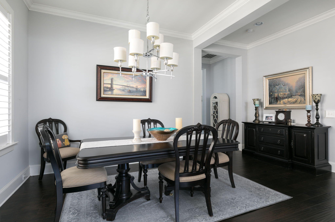
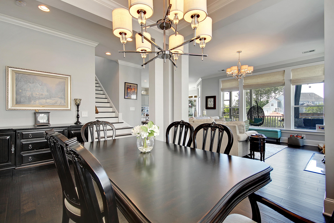
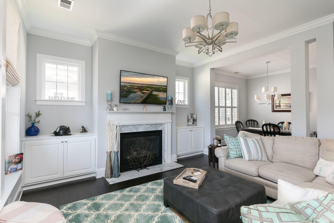
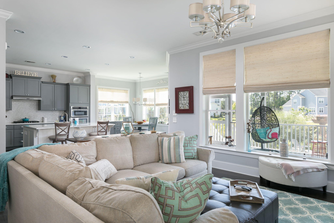
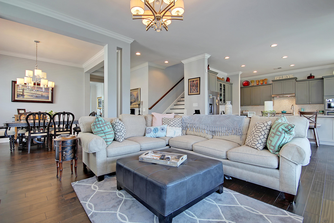
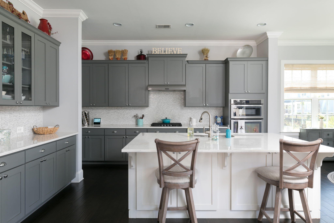
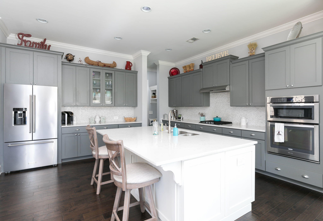
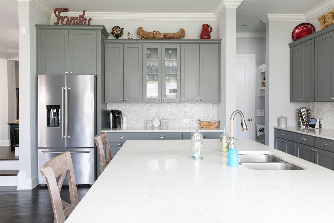
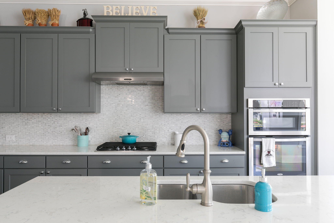
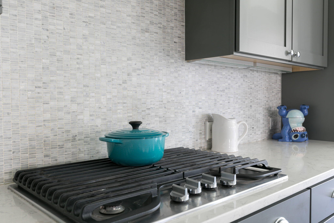
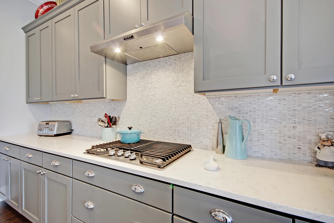
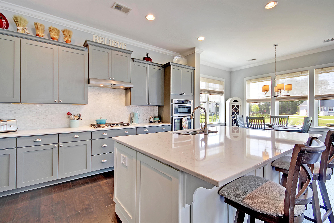
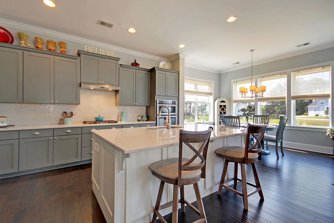
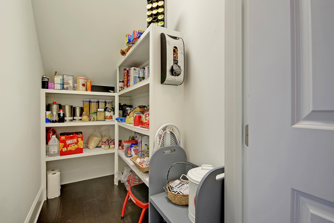
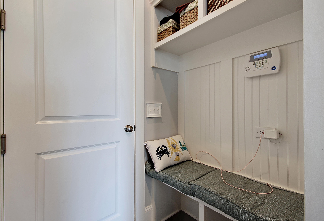
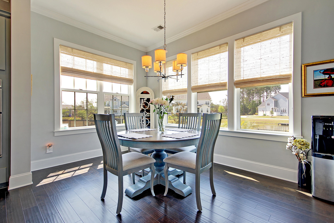
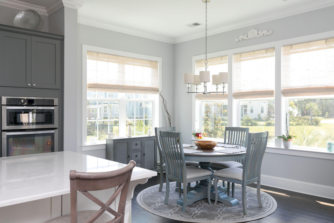
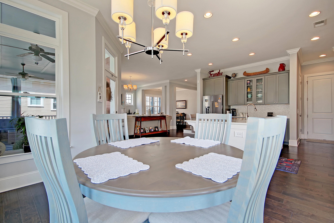
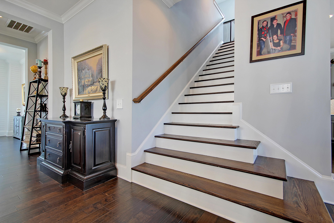
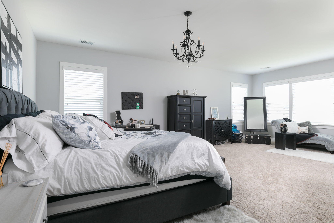
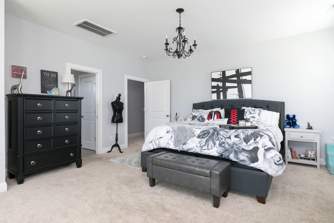
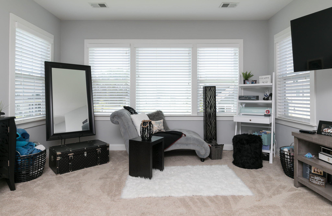


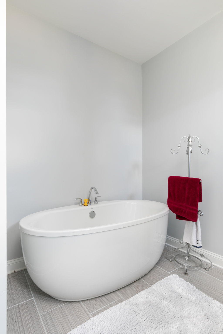
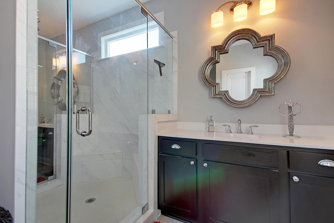
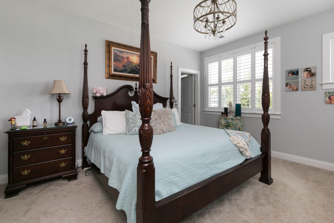
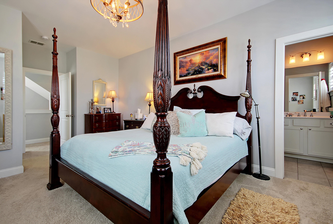
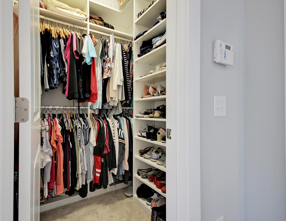
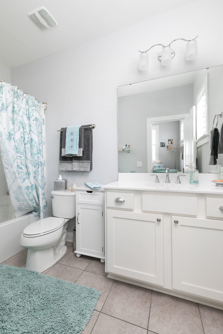
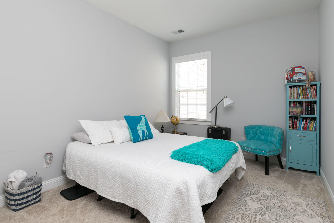
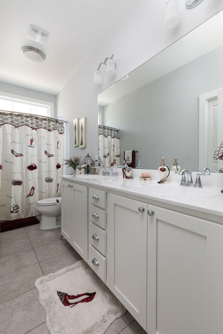
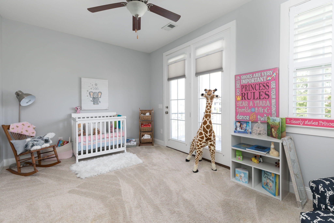
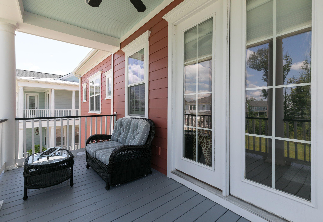
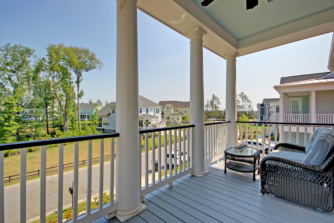
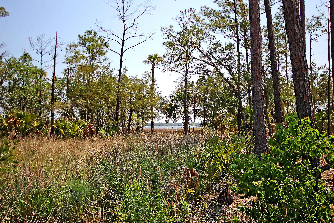
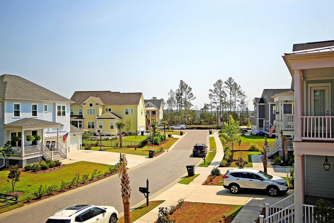
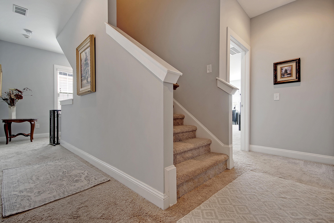

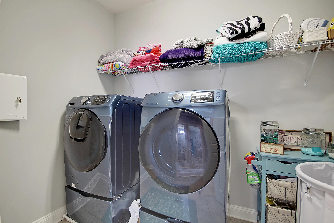
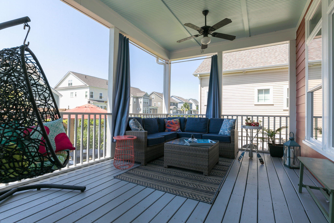
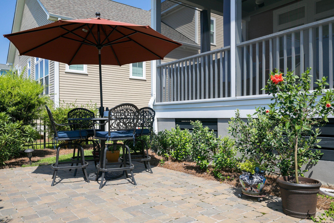

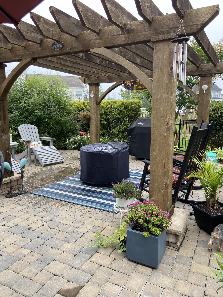
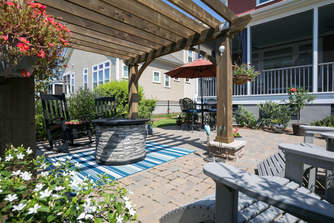
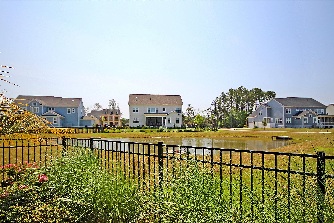
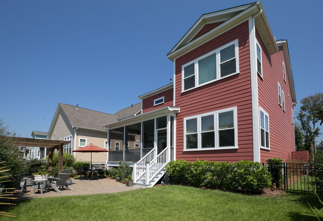
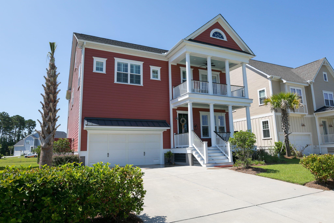
/t.realgeeks.media/resize/300x/https://u.realgeeks.media/kingandsociety/KING_AND_SOCIETY-08.jpg)