1561 Fort Palmetto Circle, Mount Pleasant, SC 29466
- $717,000
- 4
- BD
- 3
- BA
- 3,208
- SqFt
- Sold Price
- $717,000
- List Price
- $715,000
- Status
- Closed
- MLS#
- 20018305
- Closing Date
- Sep 01, 2020
- Year Built
- 2017
- Style
- Traditional
- Living Area
- 3,208
- Bedrooms
- 4
- Bathrooms
- 3
- Full-baths
- 3
- Subdivision
- Oyster Point
- Master Bedroom
- Ceiling Fan(s), Sitting Room, Walk-In Closet(s)
- Acres
- 0.16
Property Description
*Virtual Showings Available! The beloved Harbor Oak Floor Plan (now with a screened-in porch) built in 2017 is located in coveted Oyster Point, just minutes to the beach and downtown Charleston. Not a detail was spared in this custom, immaculately maintained home; from the double front porches, to the digital smart door locks and Nest thermostats, you will be wowed from the second you pull into the driveway. The airy and inviting first floor features 5'' plank wood flooring throughout, a flex room off the foyer that features a custom barn door, a large bright living space, and custom built butler's pantry with built in cabinetry. This home is great. Cooking and entertaining made easy by the the open kitchen and HUGE walk-in pantry.The first floor is complete with a drop zone, a large guest bedroom overlooking the pond and a full bath. The second floor opens up to a spacious loft accessing the 3 large bedrooms. The master bedroom has an attached oversized bathroom with a spa shower and dual vanities with custom quartz countertops. The large walk-in closet conveniently connects to the laundry room. Two additional bedrooms are on the second floor with a shared full bath featuring double sinks. The 3rd bedroom touts a second level porch. Perfect for entertaining, the home is situated on a large pond with a fountain view. Oyster Point is the perfect place to call home and one of the most sought after neighborhoods in Mount Pleasant due to the location, resort-like amenities, and unparalleled community feel. This neighborhood features a large modern clubhouse, olympic size pool, fitness center,walking trails, tennis courts, fire pit, large dock, and walking trails ***water filtration system in garage does not convey
Additional Information
- Levels
- Two
- Lot Description
- 0 - .5 Acre
- Interior Features
- Ceiling - Smooth, High Ceilings, Kitchen Island, Walk-In Closet(s), Ceiling Fan(s), Eat-in Kitchen, Family, Entrance Foyer, Living/Dining Combo, Loft, Office, Pantry, Separate Dining
- Construction
- Cement Plank
- Floors
- Ceramic Tile, Wood
- Roof
- Architectural
- Heating
- Heat Pump
- Exterior Features
- Balcony, Lawn Irrigation
- Foundation
- Crawl Space
- Parking
- 2 Car Garage, Garage Door Opener
- Elementary School
- Mamie Whitesides
- Middle School
- Laing
- High School
- Wando
Mortgage Calculator
Listing courtesy of Listing Agent: Trisha Nicholson from Listing Office: The Boulevard Company, LLC.
Selling Office: Exit Realty of the Carolinas.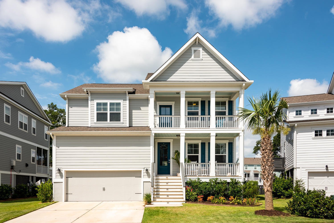
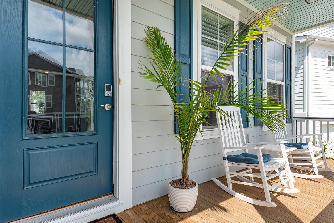
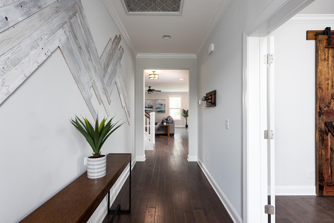
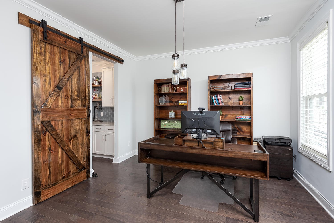
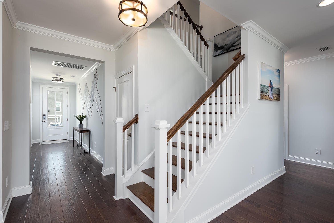
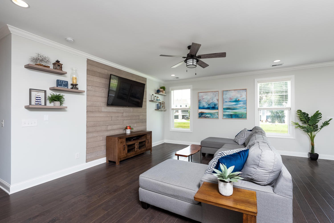
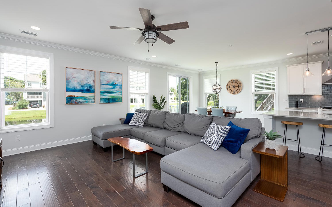
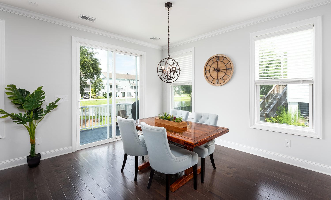
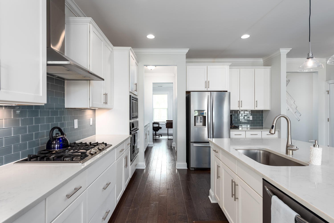
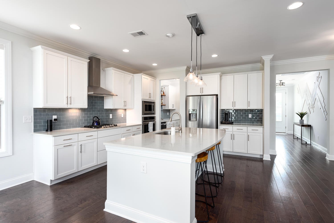
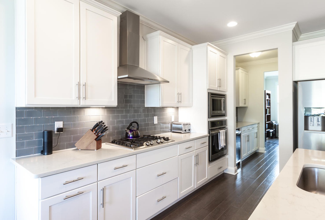
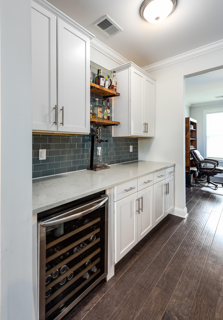
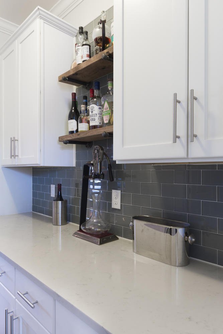
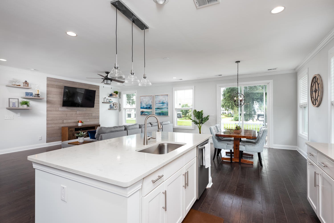
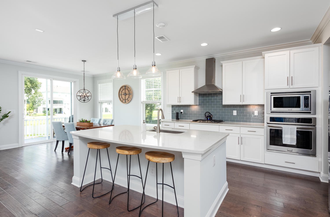
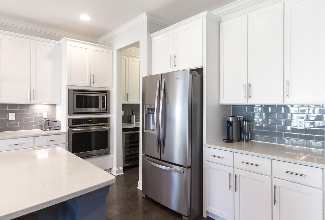
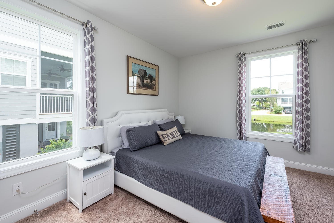
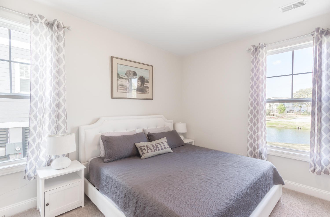
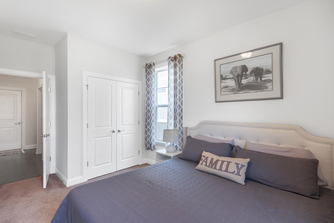
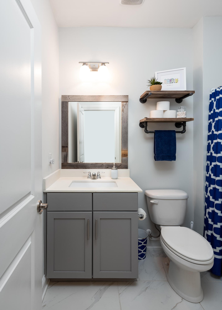
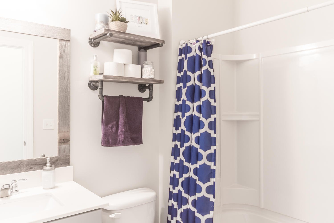
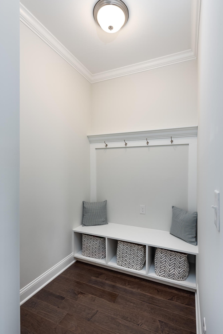
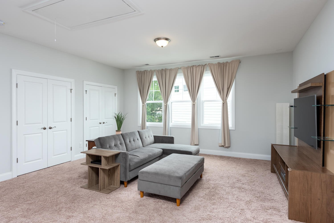
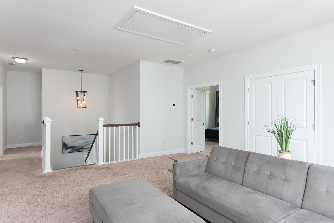
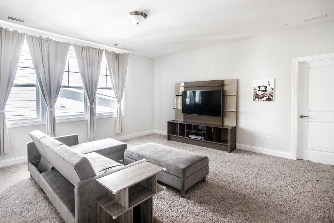
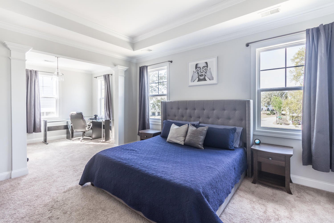
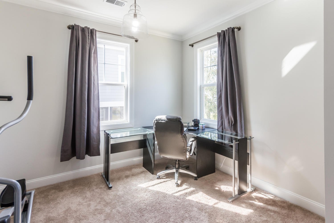
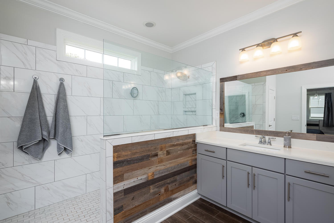
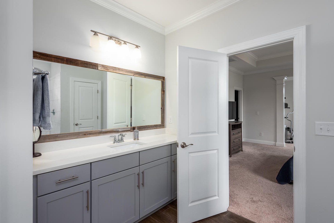
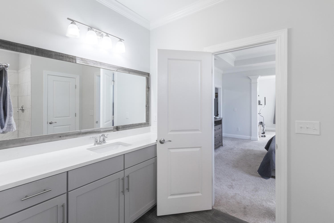
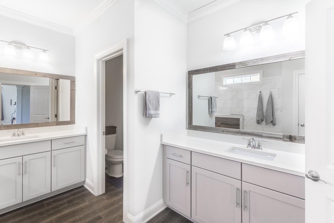
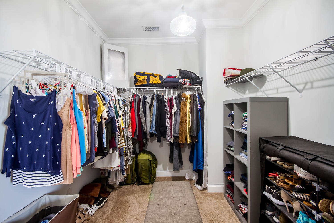
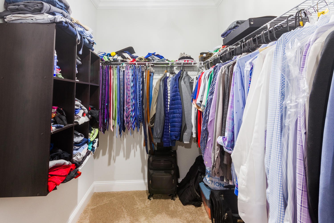
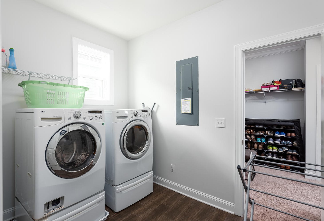
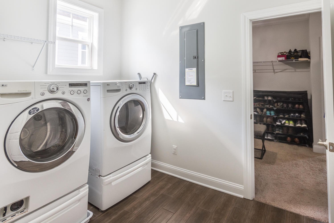
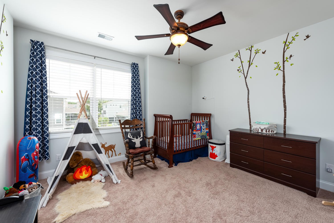
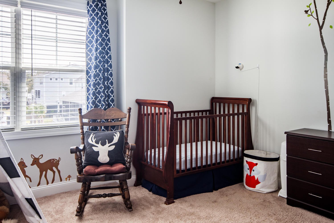
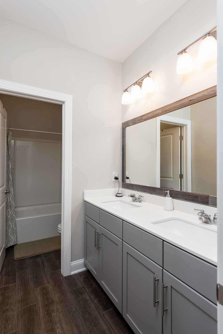

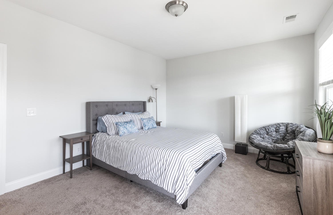
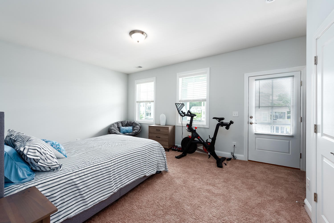
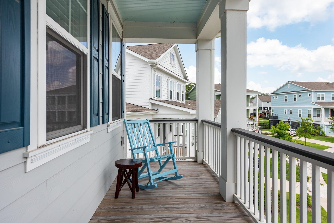
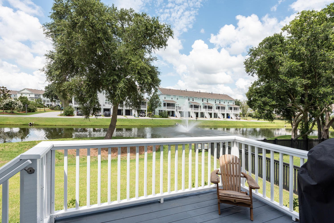
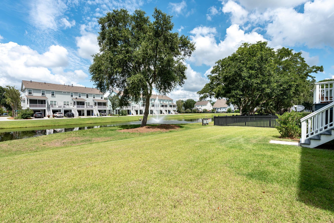
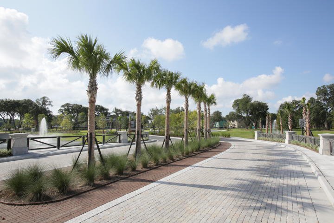
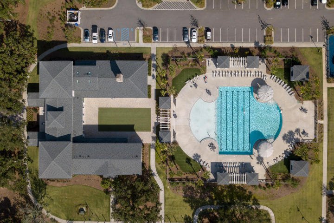
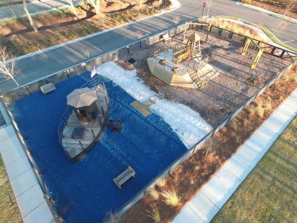
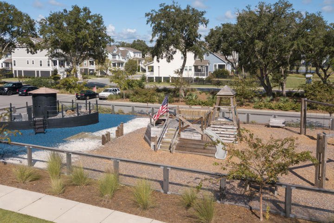
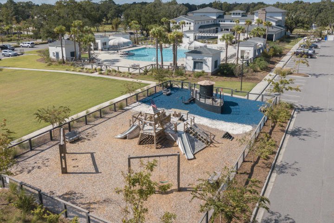
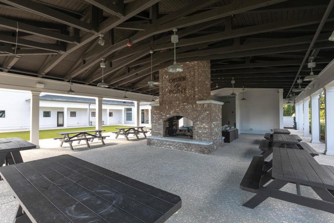
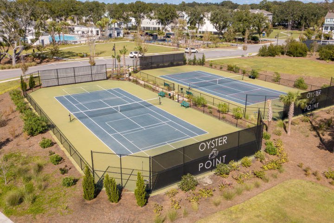
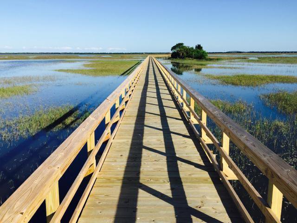
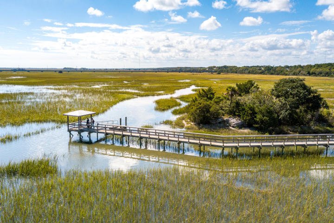
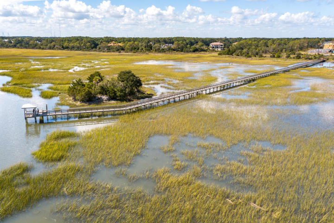
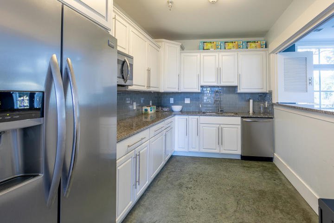
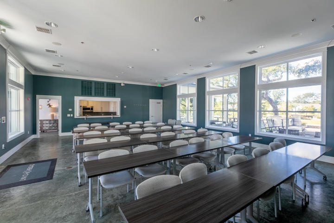
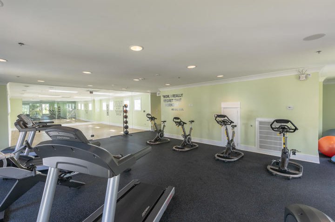
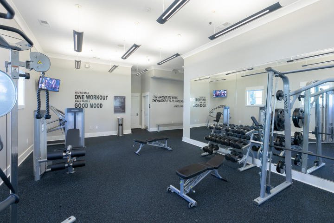
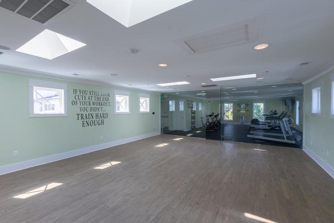
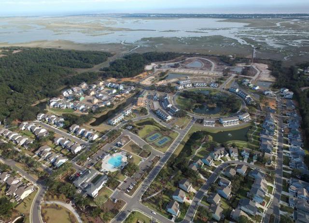
/t.realgeeks.media/resize/300x/https://u.realgeeks.media/kingandsociety/KING_AND_SOCIETY-08.jpg)