121 Pine Shadow Drive, Goose Creek, SC 29445
- $160,000
- 2
- BD
- 2.5
- BA
- 1,445
- SqFt
- Sold Price
- $160,000
- List Price
- $157,000
- Status
- Closed
- MLS#
- 20018271
- Closing Date
- Nov 16, 2020
- Year Built
- 2003
- Living Area
- 1,445
- Bedrooms
- 2
- Bathrooms
- 2.5
- Full-baths
- 2
- Half-baths
- 1
- Subdivision
- Pineland Heights
- Master Bedroom
- Ceiling Fan(s), Garden Tub/Shower, Multiple Closets
- Acres
- 0.04
Property Description
Accepting back up offers! Please take a look if you are interested! Check out this freshly renovated townhome with No HOA Fees and No Regime Fees! This beautiful home offers 2 bedrooms with 2.5 baths. The ground floor has an open family room and dining area with smooth 9ft. ceilings and waterproof luxury vinyl plank floors. The galley kitchen cabinets have been adorned with brand new granite countertops! Fresh coat of paint, new updated light fixtures, new door knobs, and new cord free mini blinds throughout! Bedrooms have brand new carpet! Exterior is brick and vinyl with covered patio. New Stainless Whirlpool Microwave and dishwasher are included as well!With a full price offer seller will include a matching stainless range, refrigerator and pay all attorney's fee's if you close with his preferred attorney. The home is conveniently located in Goose Creek and only minutes to the interstate. What else could you ask for at this unheard of price! Seller will contribute $3000.00 towards closing costs with a full price offer.
Additional Information
- Levels
- Two
- Lot Description
- 0 - .5 Acre
- Interior Features
- Ceiling - Smooth, High Ceilings, Garden Tub/Shower, Ceiling Fan(s), Living/Dining Combo, Pantry, Utility
- Construction
- Brick Veneer, Vinyl Siding
- Floors
- Laminate, Vinyl
- Roof
- Architectural
- Heating
- Electric, Heat Pump
- Exterior Features
- Stoop
- Foundation
- Slab
- Parking
- Off Street
- Elementary School
- Goose Creek Primary
- Middle School
- Sedgefield
- High School
- Goose Creek
Mortgage Calculator
Listing courtesy of Listing Agent: Sean Williams from Listing Office: EXP Realty LLC.
Selling Office: Palmetto Group of AgentOwned.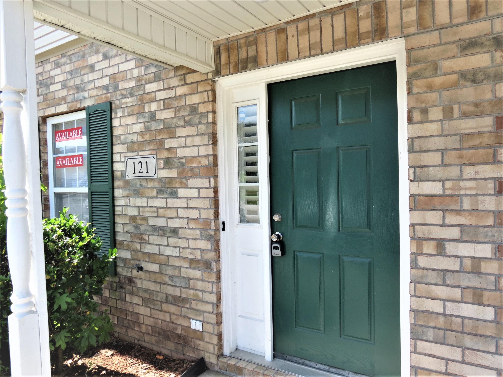
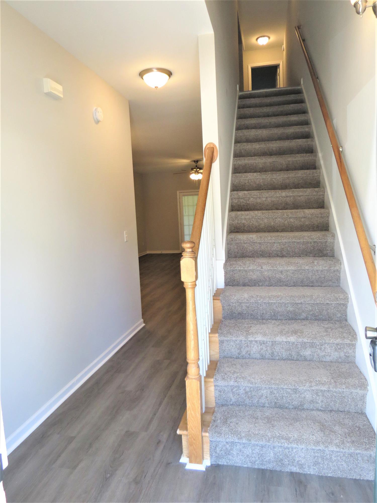
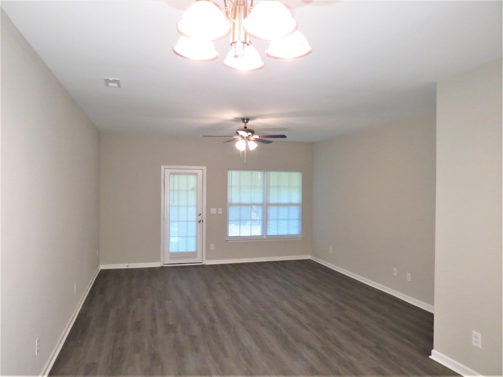
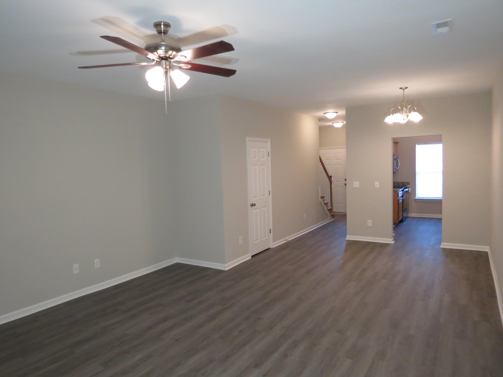
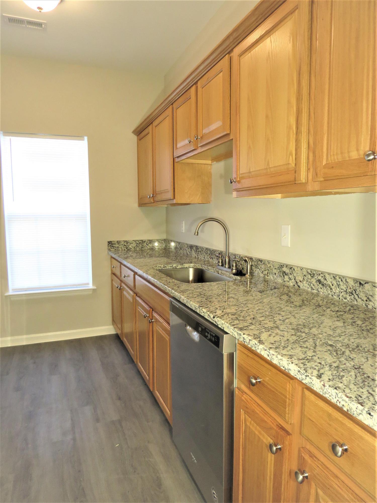
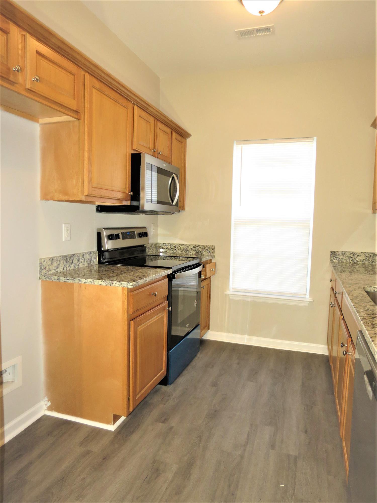
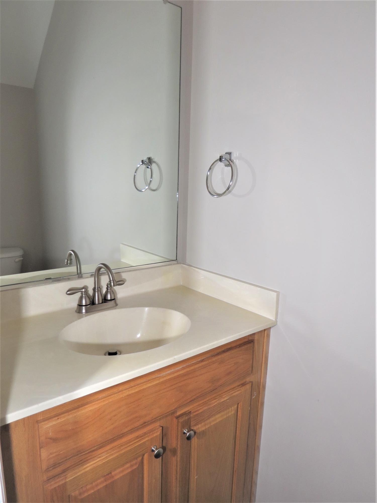
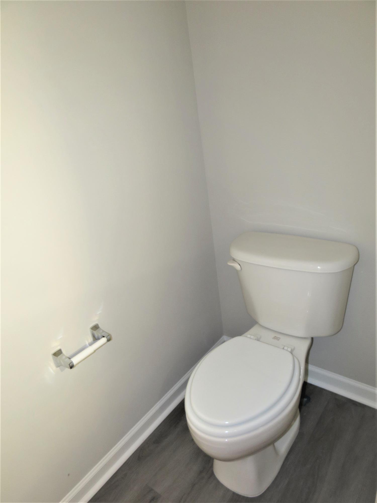
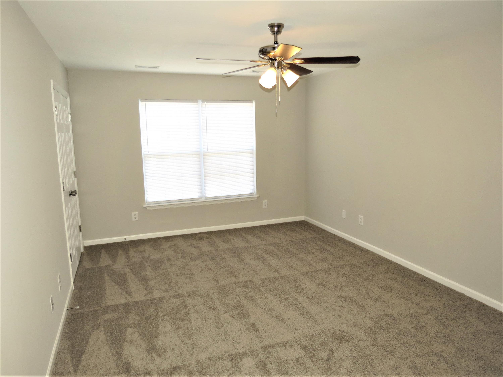
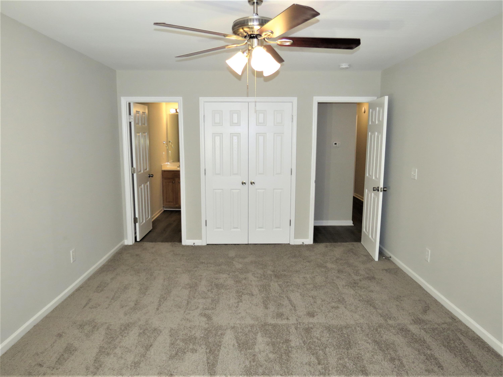
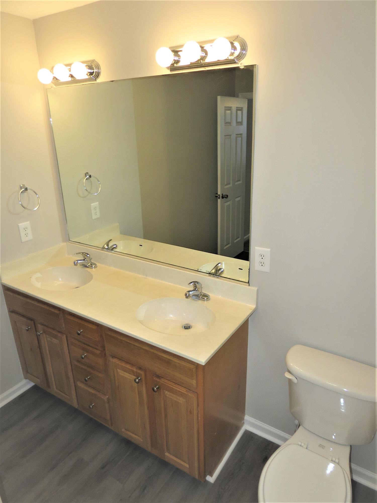
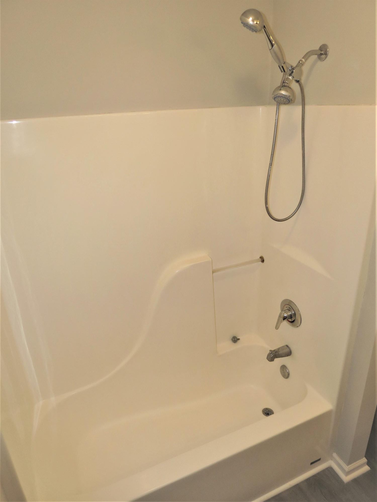
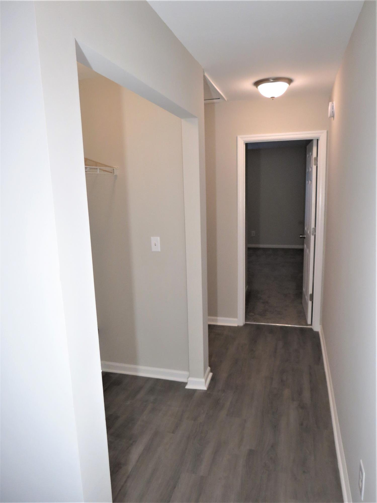
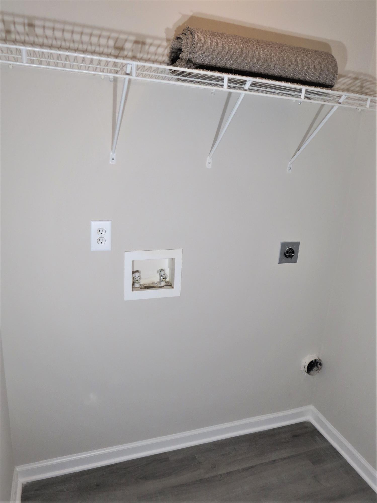
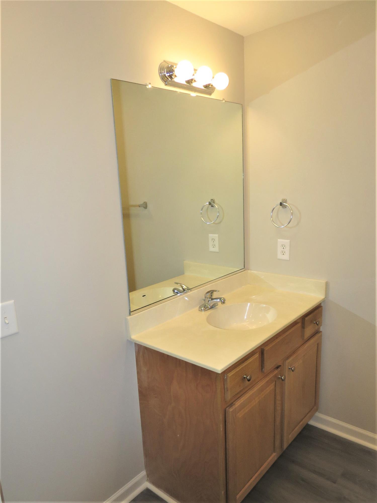
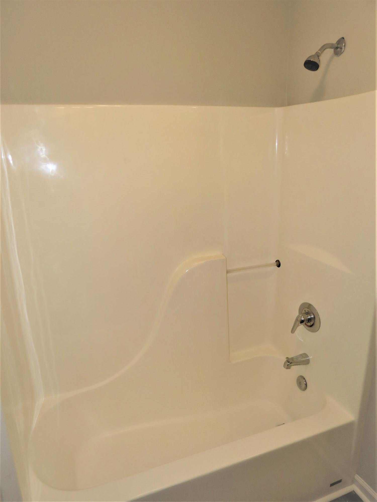
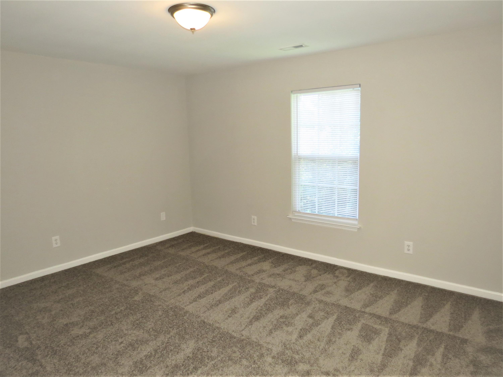
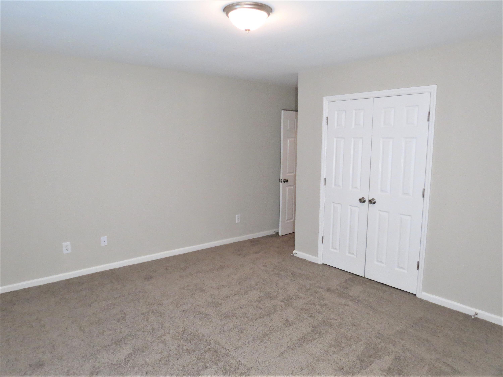
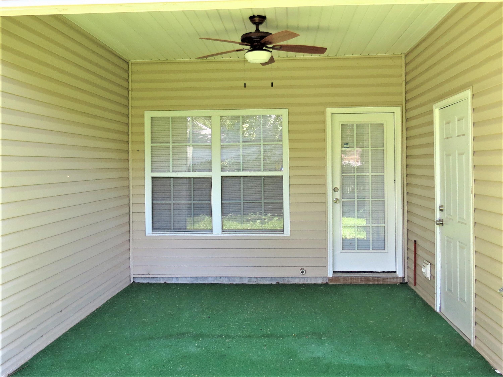
/t.realgeeks.media/resize/300x/https://u.realgeeks.media/kingandsociety/KING_AND_SOCIETY-08.jpg)