814 Rutledge Avenue, Charleston, SC 29403
- $719,000
- 4
- BD
- 3
- BA
- 2,486
- SqFt
- Sold Price
- $719,000
- List Price
- $719,000
- Status
- Closed
- MLS#
- 20018258
- Closing Date
- Aug 21, 2020
- Year Built
- 1914
- Style
- Craftsman, Traditional
- Living Area
- 2,486
- Bedrooms
- 4
- Bathrooms
- 3
- Full-baths
- 3
- Subdivision
- Wagener Terrace
- Master Bedroom
- Ceiling Fan(s)
- Acres
- 0.14
Property Description
Just a few blocks from Hampton Park in downtown Charleston, this historic bungalow style home is move-in ready! You'll be greeted by a white fence & columns on the full front porch which is the perfect outdoor living space for enjoying the outdoors & fenced-in front yard. Inside you'll discover the gorgeous heart pine floors, the fireplace with custom wood mantle in the living room & French doors that lead to the formal dining room with its decorative, corner brick fireplace. The renovated kitchen boasts a gas range, subway tile backsplash, a farmhouse sink, tall white cabinets, SS appliances, & a massive center island with breakfast bar seating for 6 people! The 1st floor master has a barn door leading to a luxurious master bath with a dual vanity, tile walk-in shower & free standing tub.Additional features include: -Upstairs has a loft, three bedrooms and a full bath -The deck overlooks the fenced-in backyard and large storage shed...perfect for enjoying the lowcountry sunshine! -Incredible location! Close to all the shopping and dining that downtown Charleston has to offer Book your showing today!
Additional Information
- Levels
- Two
- Lot Description
- 0 - .5 Acre, Interior Lot
- Interior Features
- Ceiling - Smooth, Kitchen Island, Ceiling Fan(s), Bonus, Eat-in Kitchen, Family, Formal Living, Pantry, Separate Dining
- Construction
- Aluminum Siding, Cement Plank
- Floors
- Wood
- Roof
- Architectural
- Cooling
- Central Air
- Heating
- Electric
- Foundation
- Crawl Space
- Parking
- Off Street
- Elementary School
- James Simons
- Middle School
- Simmons Pinckney
- High School
- Burke
Mortgage Calculator
Listing courtesy of Listing Agent: Nate Gainey from Listing Office: Matt O'Neill Real Estate.
Selling Office: Matt O'Neill Real Estate.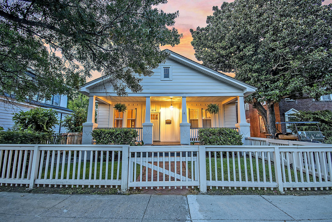
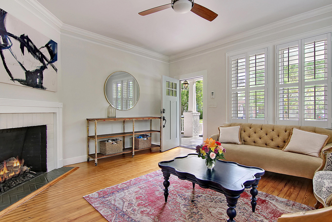
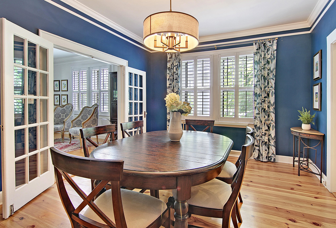
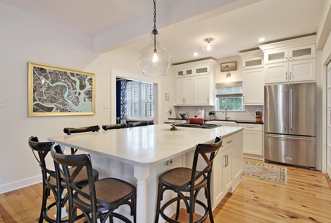
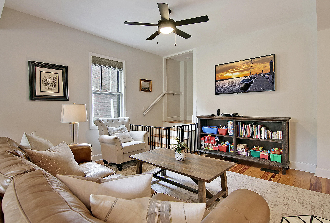
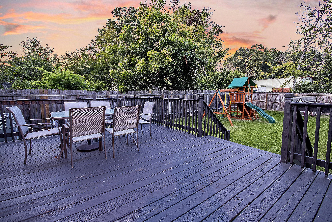
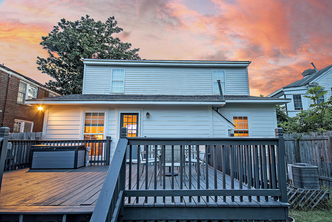
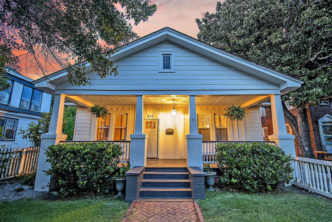
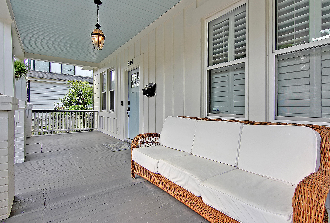
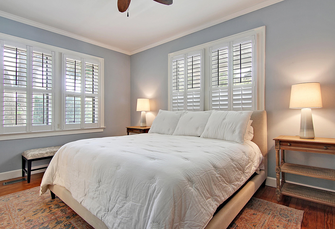
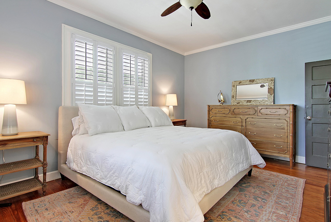
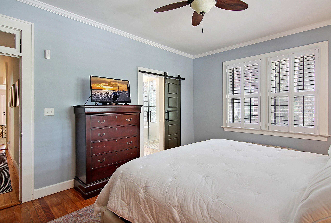
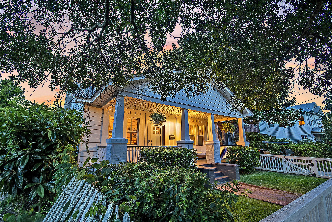
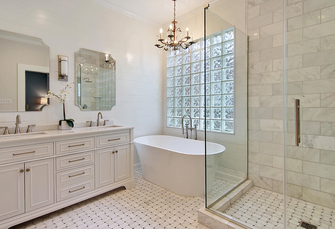
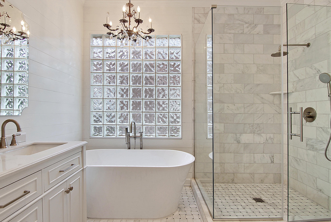
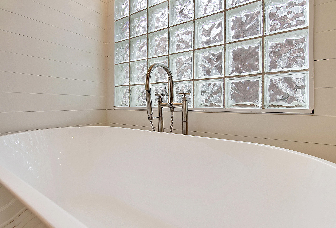
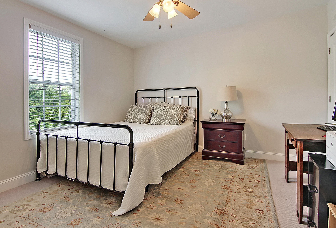
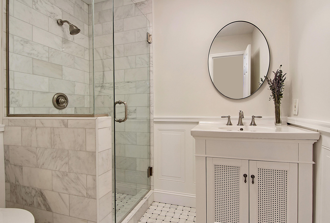
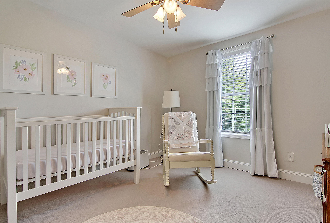
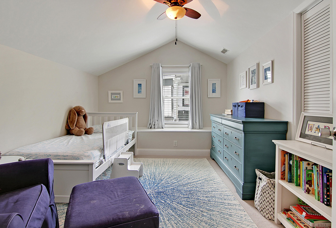
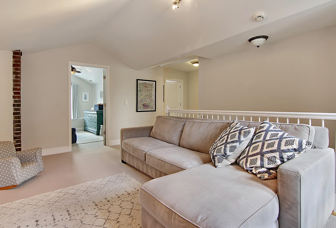
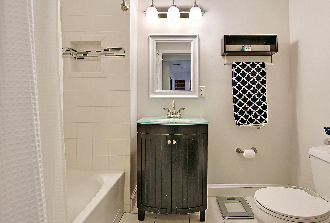
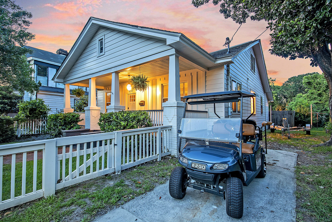
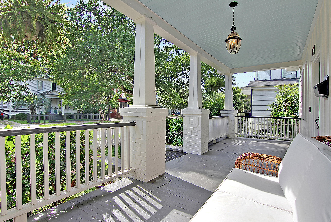
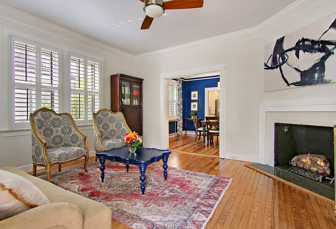
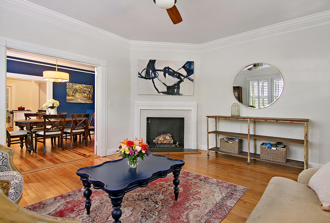
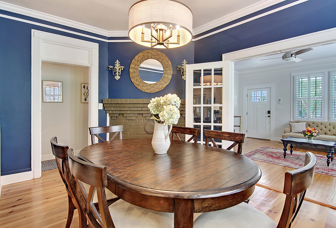
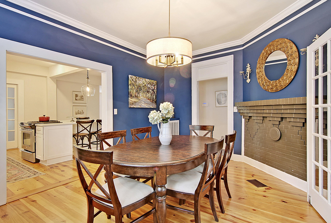
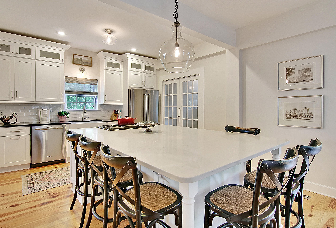
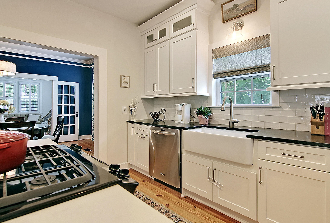
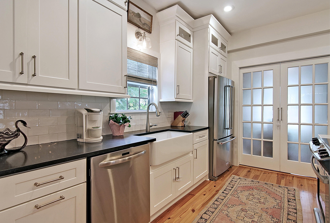
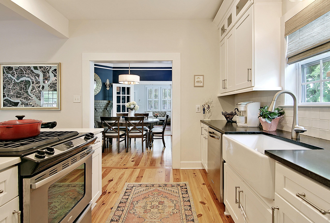
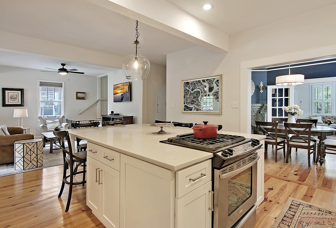
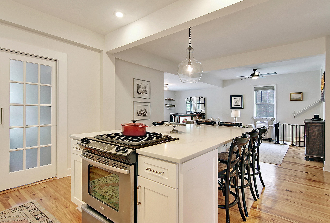
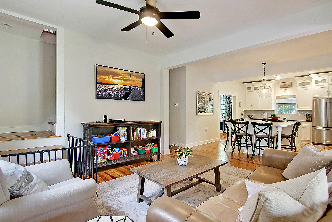
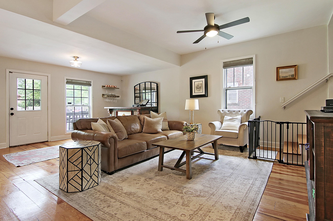
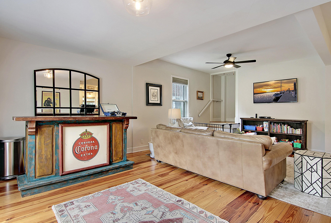
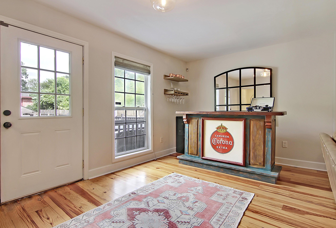
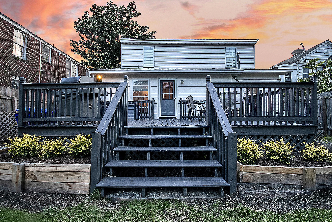
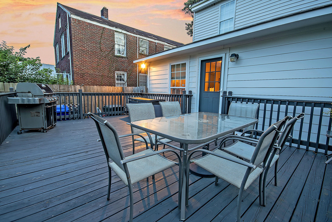
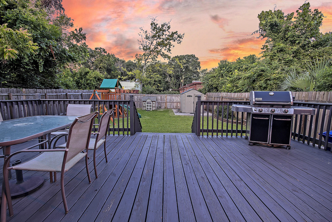
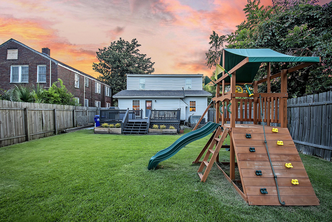
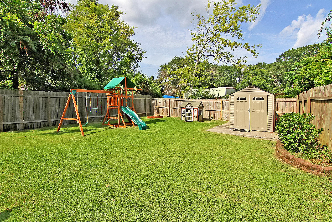
/t.realgeeks.media/resize/300x/https://u.realgeeks.media/kingandsociety/KING_AND_SOCIETY-08.jpg)