60 Poplar Street, Charleston, SC 29403
- $856,000
- 4
- BD
- 2.5
- BA
- 2,500
- SqFt
- Sold Price
- $856,000
- List Price
- $873,636
- Status
- Closed
- MLS#
- 20018218
- Closing Date
- Aug 14, 2020
- Year Built
- 1918
- Style
- Traditional
- Living Area
- 2,500
- Bedrooms
- 4
- Bathrooms
- 2.5
- Full-baths
- 2
- Half-baths
- 1
- Subdivision
- North Central
- Master Bedroom
- Walk-In Closet(s)
- Acres
- 0.16
Property Description
This is one of the more stately and grand homes in the ''Upper Peninsula'' North Central neighborhood. Originally built in 1918, it is full of original and period details, 11 foot tall ceilings on both floors, original hardwood flooring with tongue and groove inlay in living and dining areas with large windows throughout. Original pocket doors separating living and dining rooms. Window details have several 16 over 1 original windows, a beautiful Victorian stained glass window is in the entry stairwell and lovely mosaic tile, truly make this a special property. This stately home features a full front porch, deep enough for furniture and is a favorite spot for the current owners. The kitchen has been tastefully updated with carrara marble countertops, stainless steel appliancesand a chefs gas range. There is a kitchen island and french doors that lead outside to the rear porch and landscaped backyard. The master bathroom has a walk in shower with double shower heads. Secondary bathroom has a classic clawfoot tub/shower combo. There is a large garage workshop at the end of the driveway. This home has been lovely cared for with some recent updates that include Rennai Tankless water heater, recent coating of the metal roof with 10 year warranty, gutters installed, and a updated HVAC system. Property does have future expansion possibilities in the third story attic space that has walk up stairs and is floored already and a basement. This home is steps from Monarch Wine Shop, Harbinger Cafe and many other great area restaurants. Hampton and Corrine Jones Parks are just a few blocks away. Don't miss your chance to own this fine home.
Additional Information
- Levels
- Two
- Lot Description
- 0 - .5 Acre, Interior Lot, Level
- Interior Features
- High Ceilings, Walk-In Closet(s), Family, Formal Living, Entrance Foyer, Separate Dining, Study, Sun
- Construction
- Wood Siding
- Floors
- Ceramic Tile, Wood
- Roof
- Metal
- Heating
- Heat Pump
- Foundation
- Basement
- Parking
- 1.5 Car Garage, Detached, Off Street
- Elementary School
- James Simons
- Middle School
- Simmons Pinckney
- High School
- Burke
Mortgage Calculator
Listing courtesy of Listing Agent: Carter Rowson from Listing Office: The Exchange Company, LLC.
Selling Office: Dunes Properties.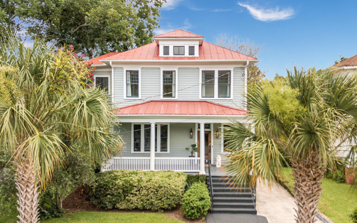
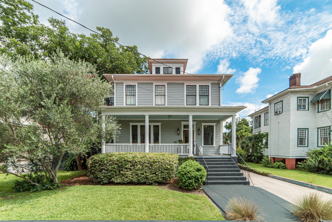
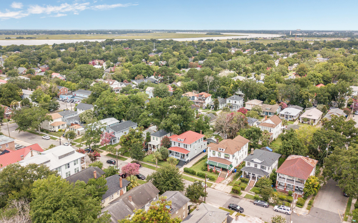
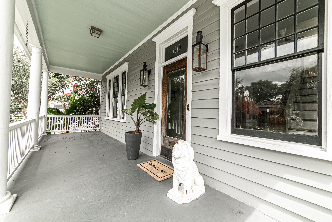
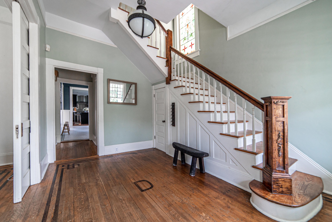
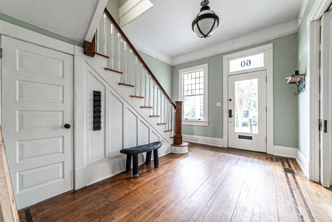
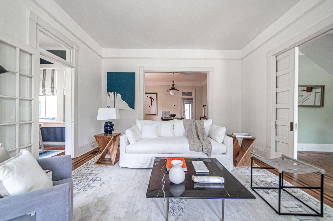
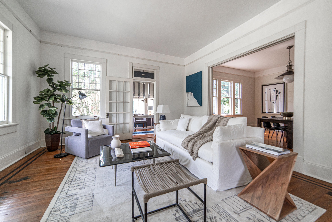
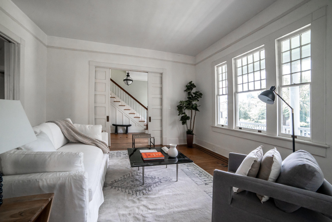
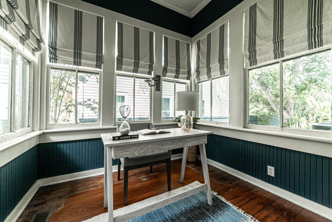
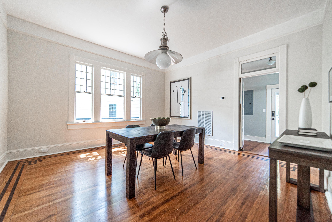
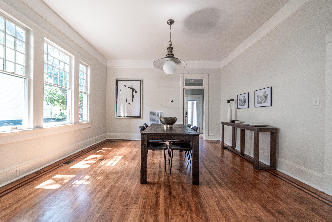
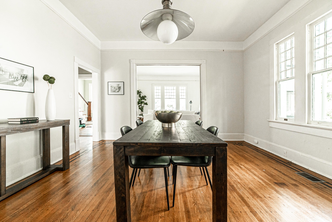
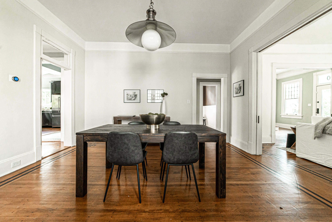
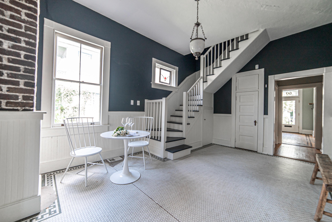
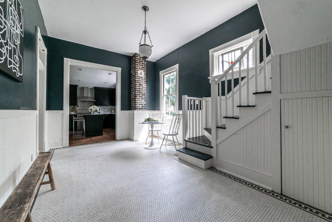
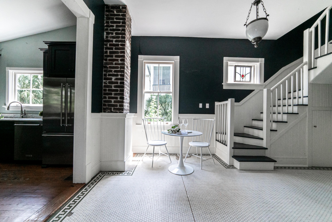
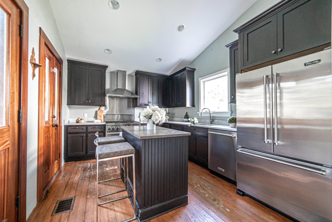
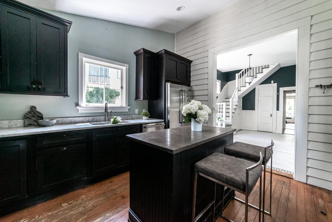
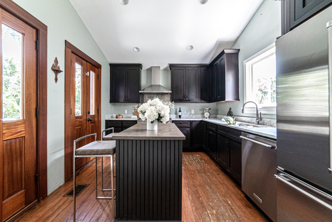
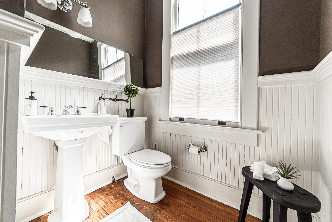
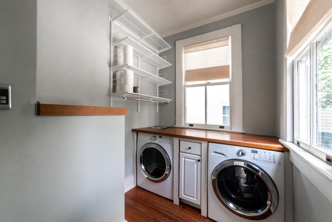
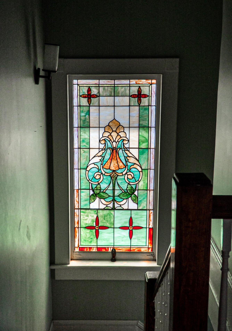
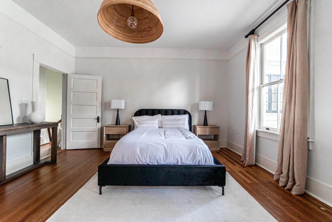
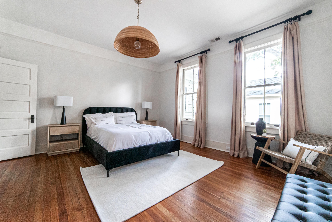
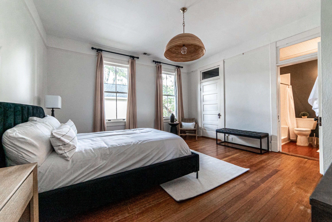
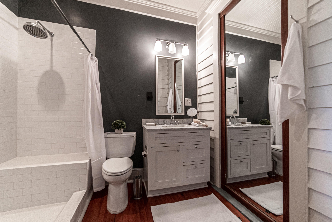
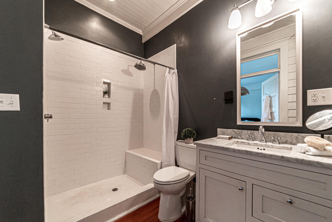
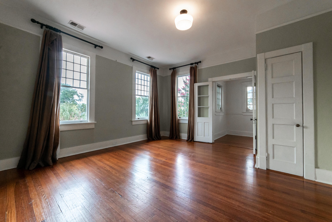
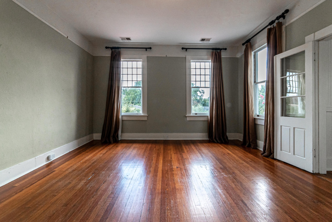
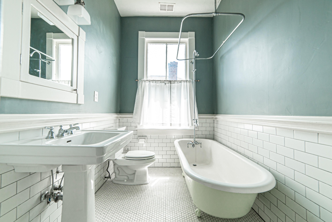
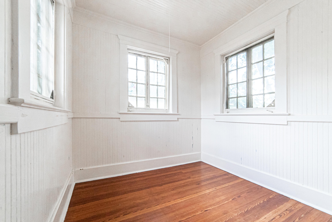
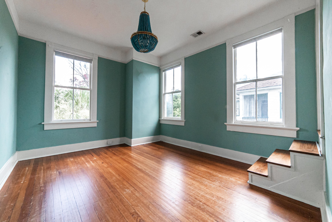
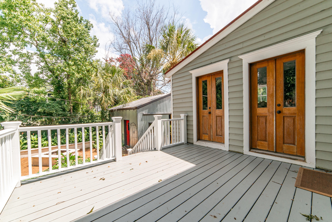
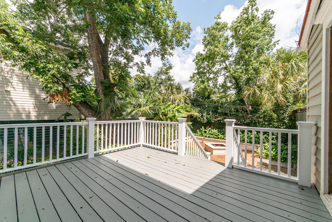
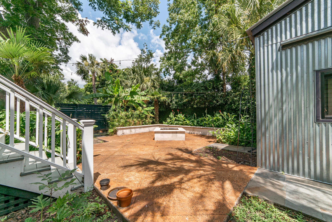
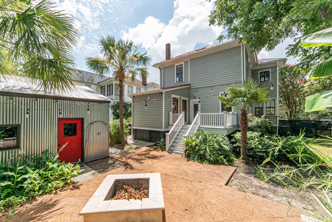
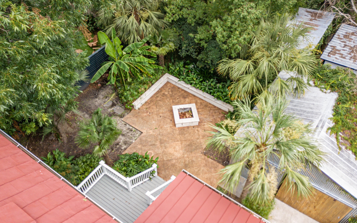
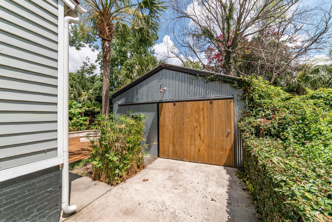
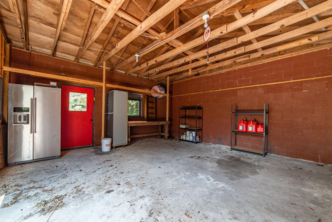
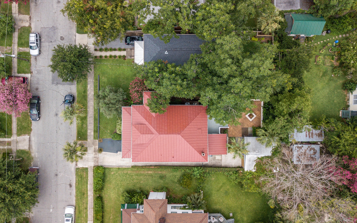
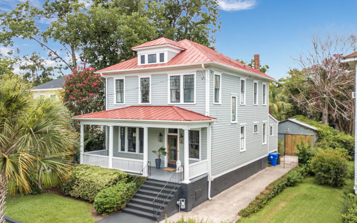
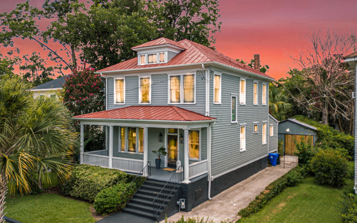
/t.realgeeks.media/resize/300x/https://u.realgeeks.media/kingandsociety/KING_AND_SOCIETY-08.jpg)