2903 Swamp Sparrow Circle, Johns Island, SC 29455
- $340,000
- 4
- BD
- 2.5
- BA
- 2,364
- SqFt
- Sold Price
- $340,000
- List Price
- $350,000
- Status
- Closed
- MLS#
- 20018199
- Closing Date
- Aug 20, 2020
- Year Built
- 2016
- Style
- Traditional
- Living Area
- 2,364
- Bedrooms
- 4
- Bathrooms
- 2.5
- Full-baths
- 2
- Half-baths
- 1
- Subdivision
- Twin Lakes
- Master Bedroom
- Ceiling Fan(s), Split, Walk-In Closet(s)
- Acres
- 0.10
Property Description
Gorgeous 4 bedroom totally upgraded home in fabulous Johns Island location. Just a few of the many features of this immaculate and open floor plan home include: Gleaming hardwood floors and 9ft smooth ceilings throughout main level; Plantation shutters on every window; Family room with gas log fireplace; Separate dining area; Kitchen with granite counters including bar seating for three, stainless steel appliances including gas range and center work island; 1st floor master suite with dual vanity, extended tiled shower and large walk-in closet; 3 large 2nd floor bedrooms, 2 of which have closets that open to attic space with additional storage. The front upstairs bedroom currently used as an office has option available to add another full bath where closet is located. There is anotherupstairs attic space room which could easily be converted into another bedroom or additional living space. There is a relaxing screened porch and patio for entertaining out back in addition to the 2 car detached garage, slate walkway and meticulously maintained lawn. Twin Lakes is a fabulous Johns Island community conveniently located within minutes of: Interstate, Airport, Boeing, Beaches and downtown Charleston.
Additional Information
- Levels
- Two
- Lot Description
- Level
- Interior Features
- Ceiling - Smooth, High Ceilings, Kitchen Island, Walk-In Closet(s), Ceiling Fan(s), Eat-in Kitchen, Family, Pantry, Separate Dining
- Floors
- Ceramic Tile, Wood
- Roof
- Architectural
- Heating
- Heat Pump
- Foundation
- Slab
- Parking
- 2 Car Garage, Detached, Garage Door Opener
- Elementary School
- Angel Oak
- Middle School
- Haut Gap
- High School
- St. Johns
Mortgage Calculator
Listing courtesy of Listing Agent: Donald Russell from Listing Office: ChuckTown Homes, LLC.
Selling Office: Redfin Corporation.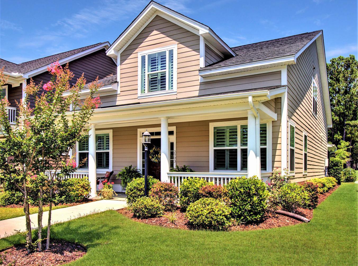
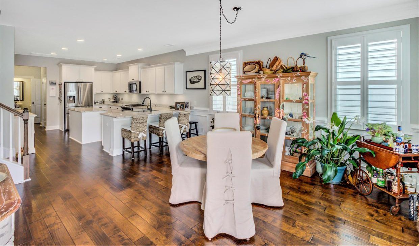
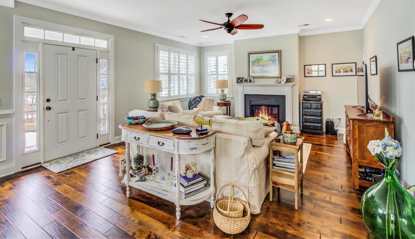
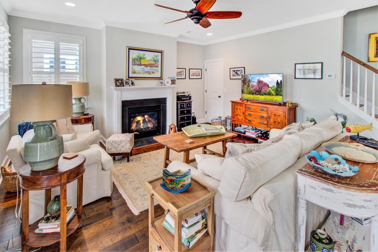
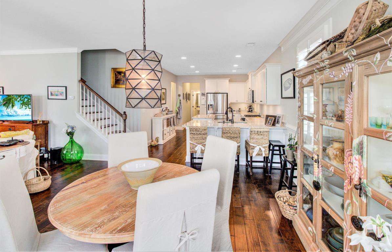
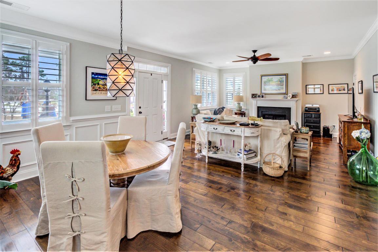
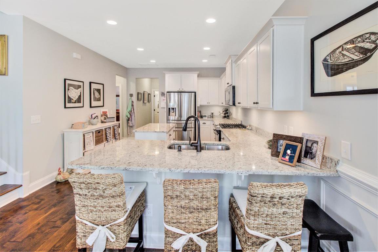
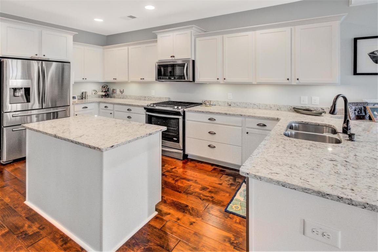
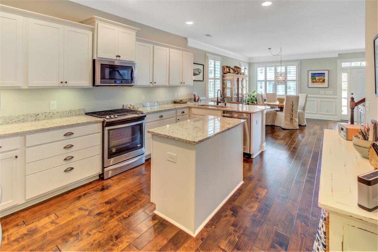
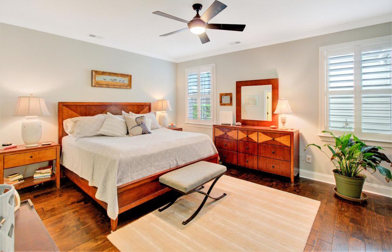
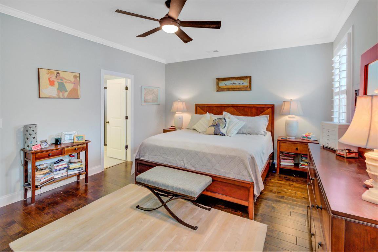
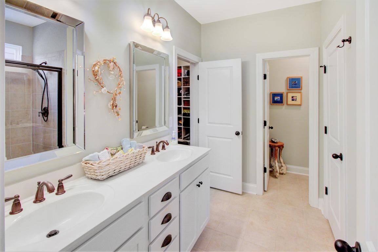
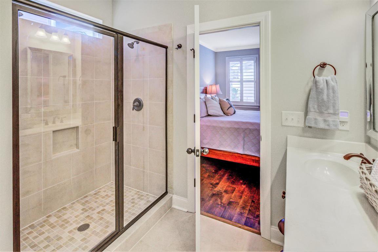

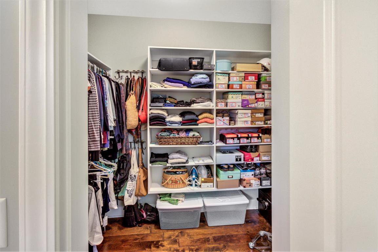
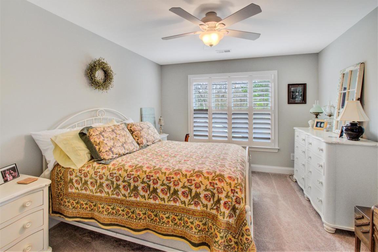
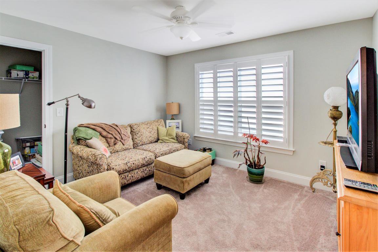
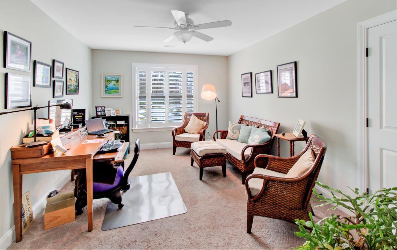
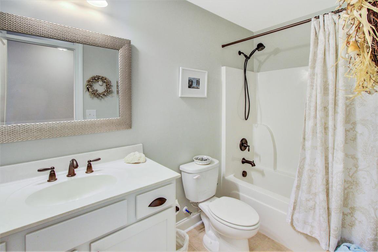
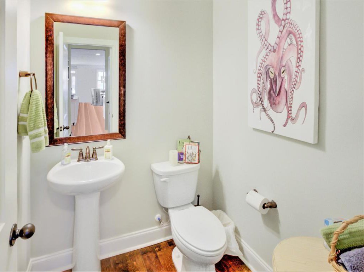
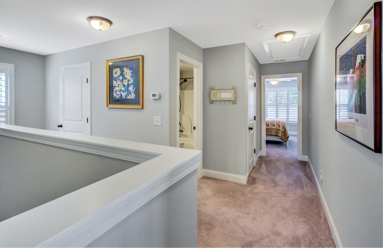
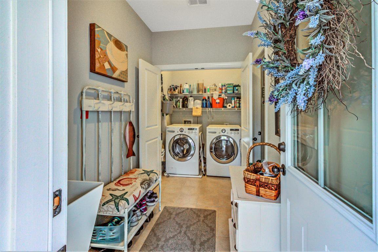
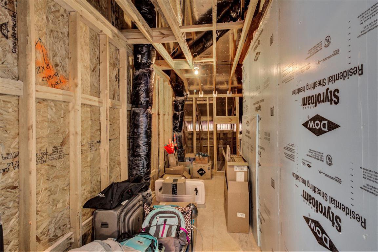
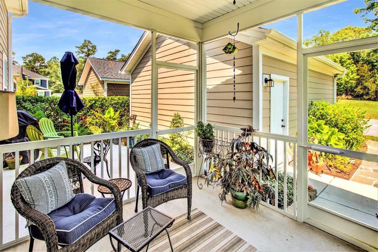
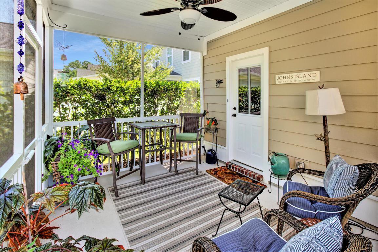
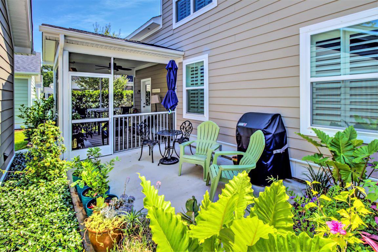
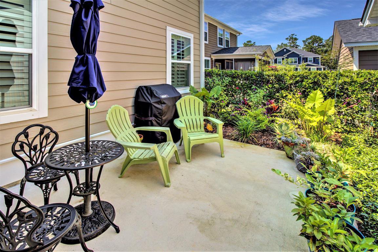
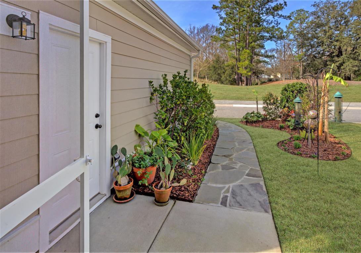
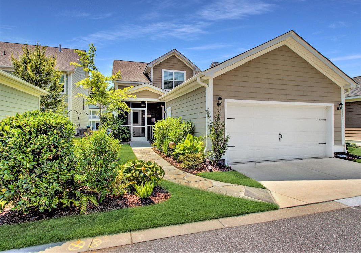
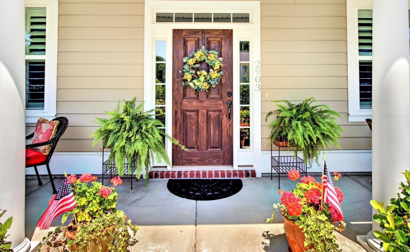
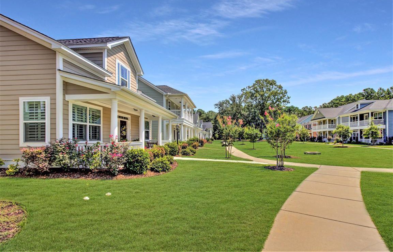
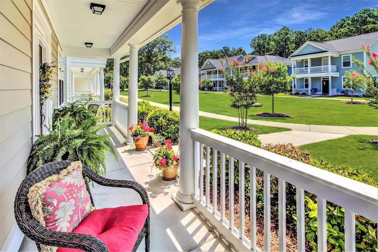
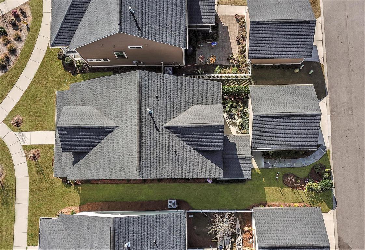
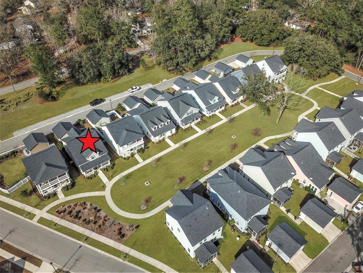
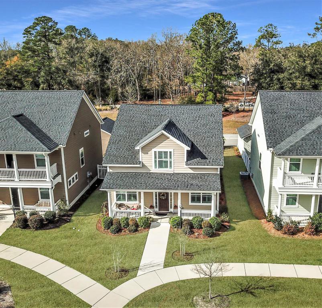
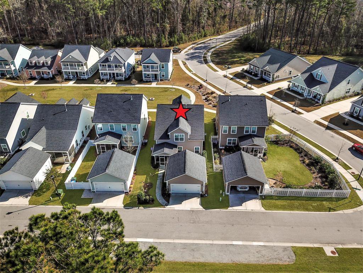
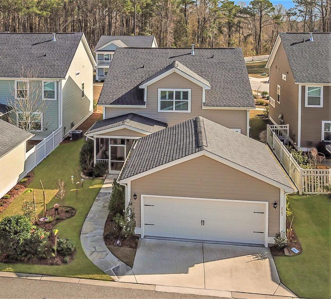
/t.realgeeks.media/resize/300x/https://u.realgeeks.media/kingandsociety/KING_AND_SOCIETY-08.jpg)