2289 Beckenham Drive, Mount Pleasant, SC 29466
- $870,000
- 5
- BD
- 4
- BA
- 3,899
- SqFt
- Sold Price
- $870,000
- List Price
- $875,000
- Status
- Closed
- MLS#
- 20018152
- Closing Date
- Aug 14, 2020
- Year Built
- 2016
- Style
- Traditional
- Living Area
- 3,899
- Bedrooms
- 5
- Bathrooms
- 4
- Full-baths
- 4
- Subdivision
- Park West
- Master Bedroom
- Garden Tub/Shower, Walk-In Closet(s)
- Tract
- Masonborough
- Acres
- 0.31
Property Description
From the moment you arrive at 2289 Beckenham you will fall in love! The stunning exterior welcomes you with true Southern charm with its double porches and gorgeous mahogany front doors. Inside you are greeted by high ceilings throughout, gorgeous tray ceilings in the dining room, and an open concept living, dining, and kitchen area. The gourmet kitchen featuring a large center island, Carrera marble countertops, and Monogram stainless steel appliances is absolutely stunning and the perfect spot for the chef of the family to work their magic. The open concept living spaces make it the ideal house for entertaining! The focal point of the living room is a beautiful gas fireplace with a shiplap wall and reclaimed wood mantle. It's the perfect spot to warm up on those cool fall eveningsand cold winter nights or for ambiance anytime of year! Off of the kitchen there is a spacious butler's pantry with beautiful lit glass front cabinetry, a wet bar, and wine fridge. Set up the bar and enjoy entertaining your friends and family! Additionally there is a roomy drop zone with hooks and cubbies off of the garage entrance to the main level and a huge pantry. On the main level you will also find the perfect office space to work from home, a guest room, and a full bath. To top off off your living spaces, step out onto your spacious and inviting screen porch, the prime spot to have a cocktail, relax, unwind, and grill out. This home is an entertainer's dream! Now to the upstairs which features a wonderful separate living space, laundry room, 2 generous bedrooms that each open to the front porch and have a jack and jill bath along with a spacious 4th bedroom with its own full bath. Finishing off the upstairs you'll find an enormous master suite with an amazing bathroom which includes separate vanities, a soaking tub, large shower, and a generous closet. From the master, step outside onto your very own private porch with views of the water! Talk about the perfect spot to sip your morning coffee or unwind with a glass of wine after a long day! The master suite is oh so dreamy! Also, if you're looking for an extensive garage, this home has it! The elevated construction lends itself to tons of storage space, a spot for all the tools, car spaces, room for a golf cart, all of your water toys, and more! Park West is a wonderful community with sidewalk lined streets, a community pool, and recreation facilities. It is 20 minutes to downtown and 20 minutes to the beach, so it's a great location! This home has everything that you need and is the one that you've been waiting for!! Book your showing today!
Additional Information
- Levels
- Two
- Lot Description
- 0 - .5 Acre, Cul-De-Sac, Level
- Interior Features
- Ceiling - Smooth, High Ceilings, Garden Tub/Shower, Kitchen Island, Walk-In Closet(s), Eat-in Kitchen, Family, Entrance Foyer, Loft, Office, Pantry, Separate Dining
- Construction
- Cement Plank
- Floors
- Ceramic Tile, Wood
- Roof
- Architectural
- Foundation
- Raised
- Parking
- 2 Car Garage, Attached
- Elementary School
- Laurel Hill
- Middle School
- Cario
- High School
- Wando
Mortgage Calculator
Listing courtesy of Listing Agent: Sarah Ellen Lacke from Listing Office: Smith Spencer Real Estate.
Selling Office: Carolina One Real Estate.
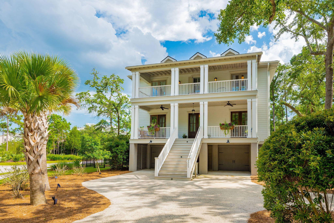
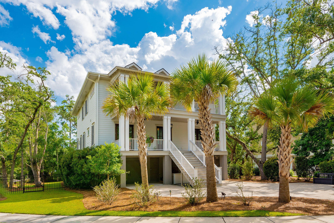
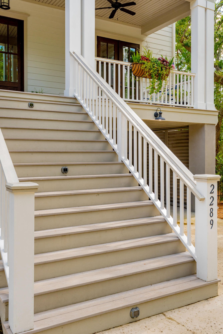
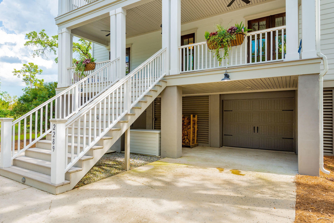
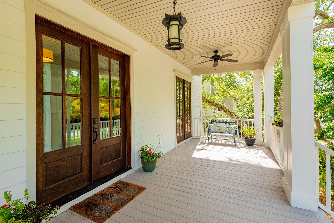
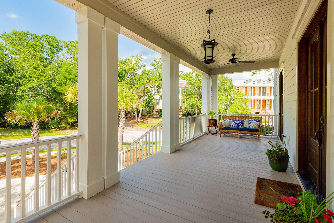
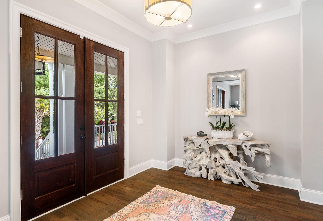
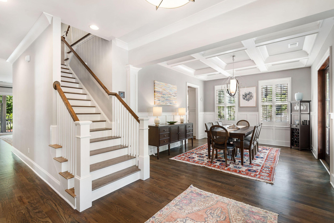


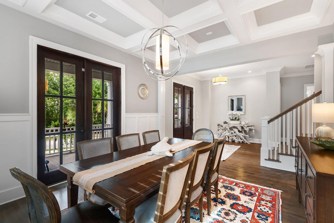
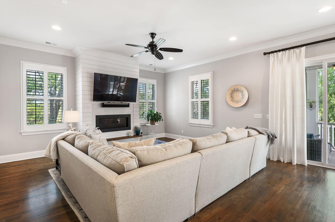


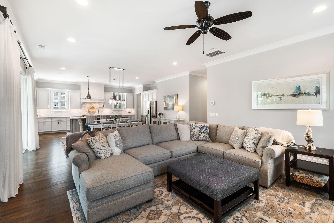
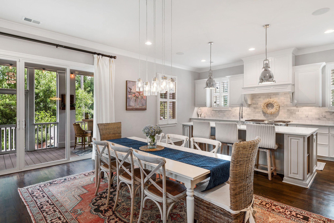
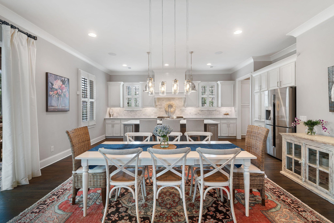
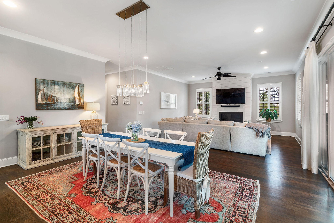
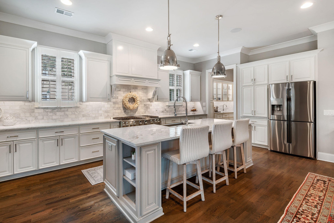
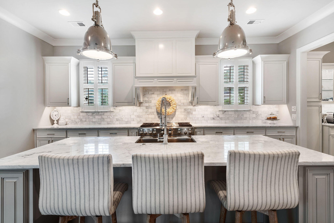
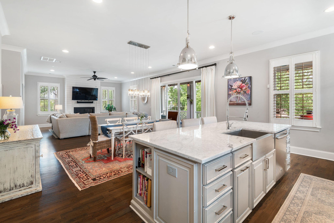
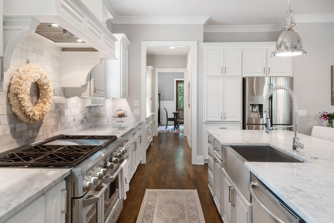
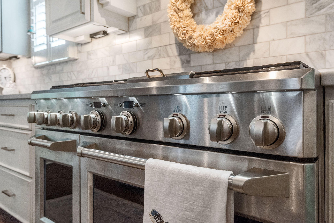
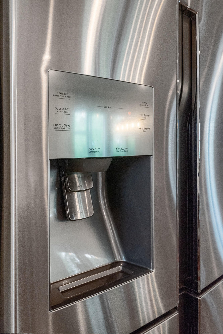
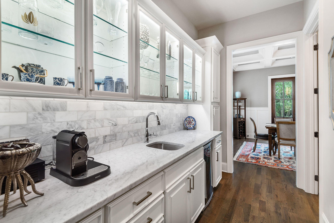
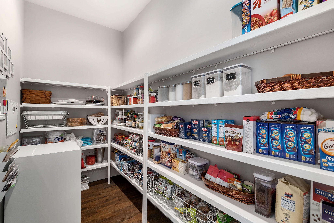
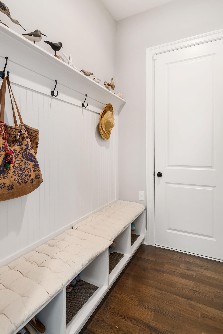
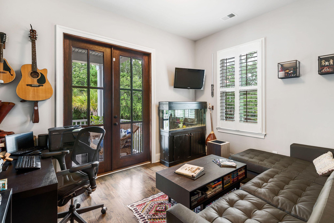
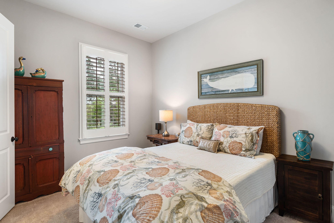
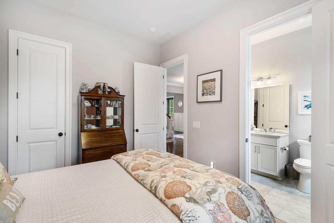
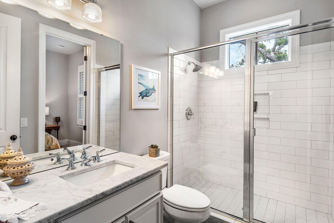
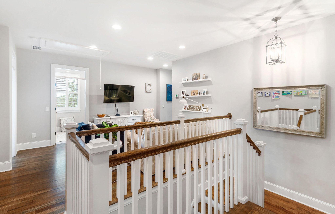
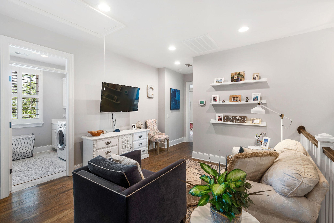
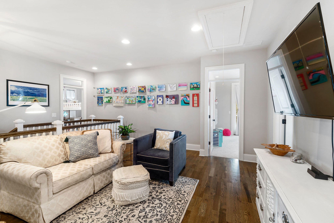
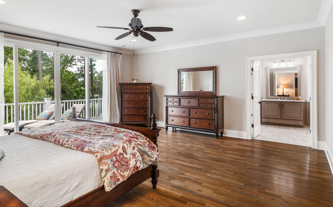
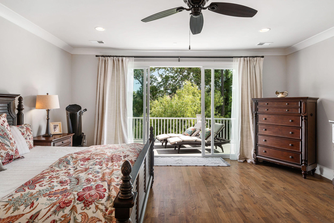
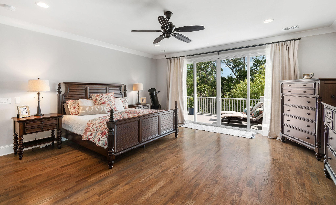
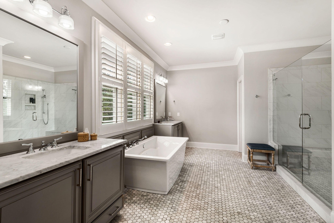
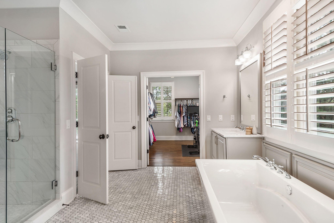

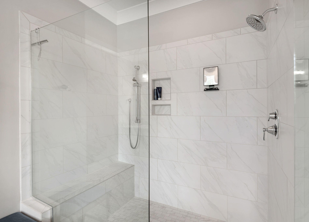
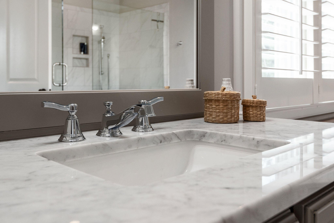
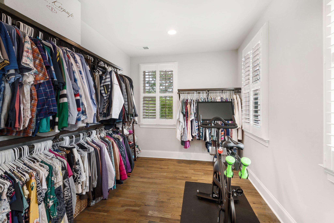
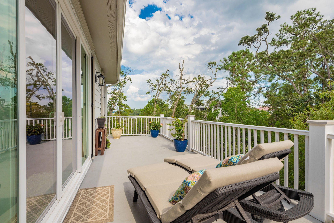
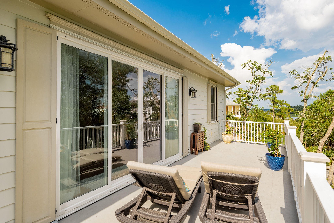

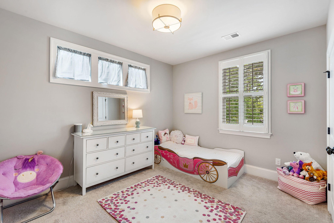

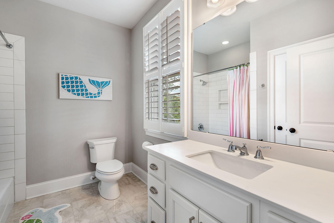
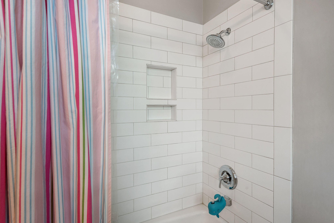
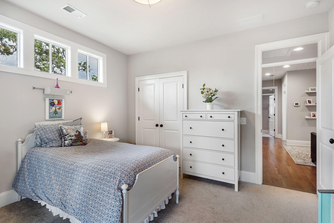
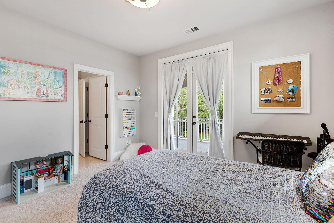
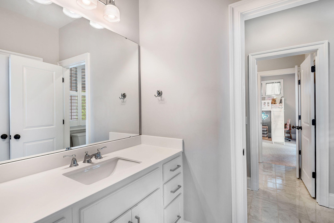
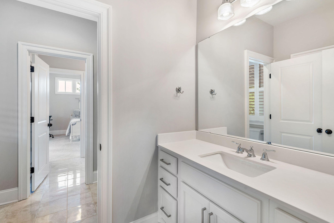

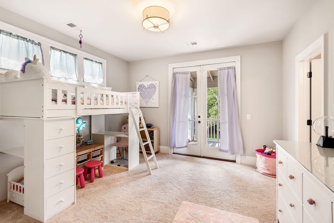
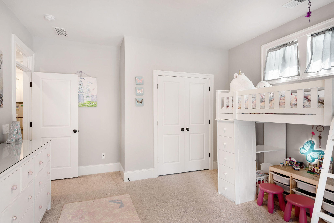


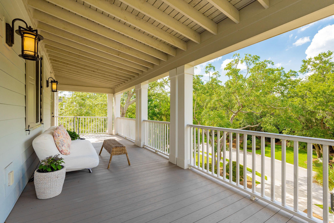
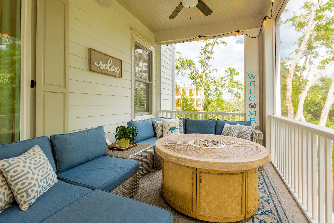
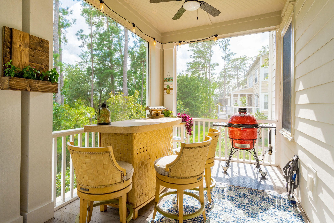
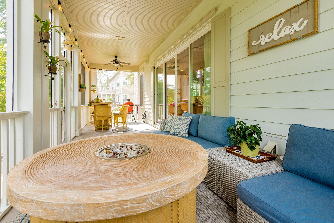
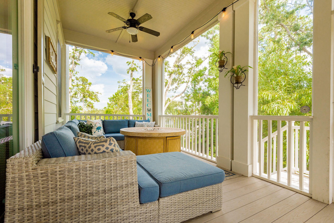
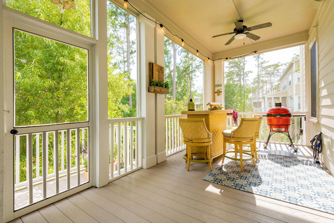


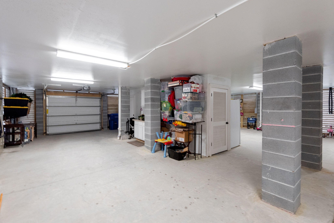
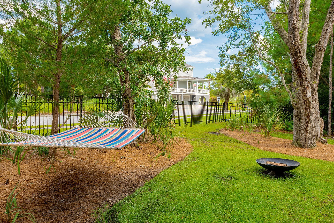
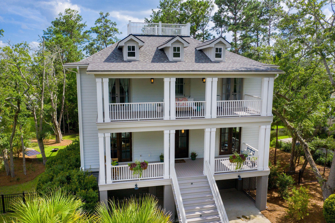
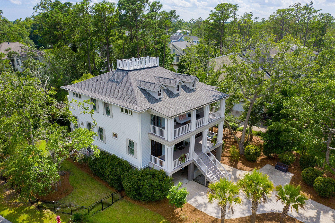
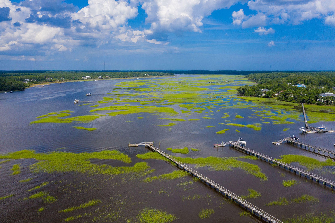
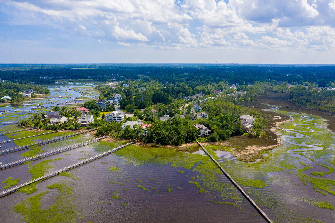
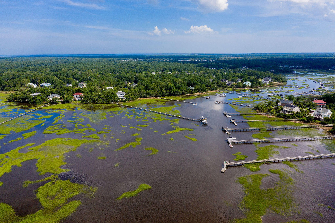
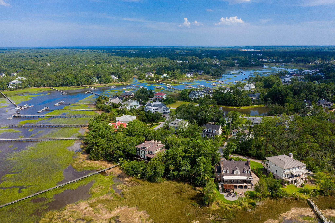

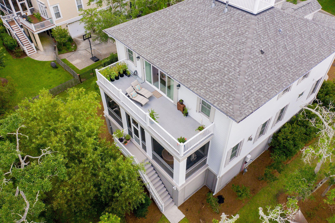
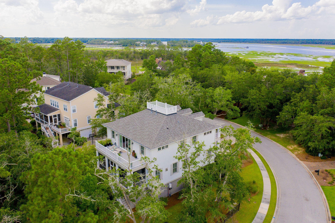
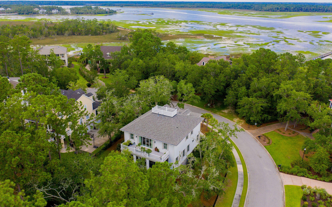
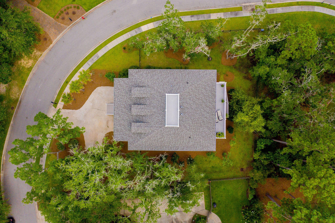

/t.realgeeks.media/resize/300x/https://u.realgeeks.media/kingandsociety/KING_AND_SOCIETY-08.jpg)