576 Mclernon Trace, Johns Island, SC 29455
- $258,970
- 3
- BD
- 2.5
- BA
- 1,747
- SqFt
- Sold Price
- $258,970
- List Price
- $265,970
- Status
- Closed
- MLS#
- 20018149
- Closing Date
- Dec 28, 2020
- Year Built
- 2020
- Living Area
- 1,747
- Bedrooms
- 3
- Bathrooms
- 2.5
- Full-baths
- 2
- Half-baths
- 1
- Subdivision
- Marshview Commons
- Master Bedroom
- Walk-In Closet(s)
- Acres
- 0.08
Property Description
Welcome home! Don't miss out on this brand new, open concept Antigua Floor Plan! The 3-bedroom Antigua plan has been decorated with our Milan Essential collection to encompass a light and airy feeling throughout the home. It features a huge 2-car garage that covers the entire footprint of the home and offers extra storage. Enjoy smart and convenient living spaces with a chef's kitchen that flows into an amply sized breakfast area and a large family room. A covered balcony located off the kitchen is ideal for entertaining and enjoying the marsh front air. Upstairs you'll find the master bedroom with an en suite master bath and large walk in closet. Down the hall there are 2 secondary bedrooms as well as another full bathroom. Don't miss your opportunity to be here at Marsh View!
Additional Information
- Levels
- 3 Stories
- Lot Description
- 0 - .5 Acre, Interior Lot, Level
- Interior Features
- Ceiling - Smooth, High Ceilings, Kitchen Island, Walk-In Closet(s), Eat-in Kitchen, Family, Pantry, Study
- Construction
- Vinyl Siding
- Floors
- Ceramic Tile, Laminate
- Roof
- Asphalt
- Heating
- Electric
- Exterior Features
- Balcony
- Foundation
- Raised
- Parking
- 2 Car Garage
- Elementary School
- Oakland
- Middle School
- West Ashley
- High School
- West Ashley
Mortgage Calculator
Listing courtesy of Listing Agent: Craig Easterbrook from Listing Office: Ashton Charleston Residential.
Selling Office: Ashton Charleston Residential.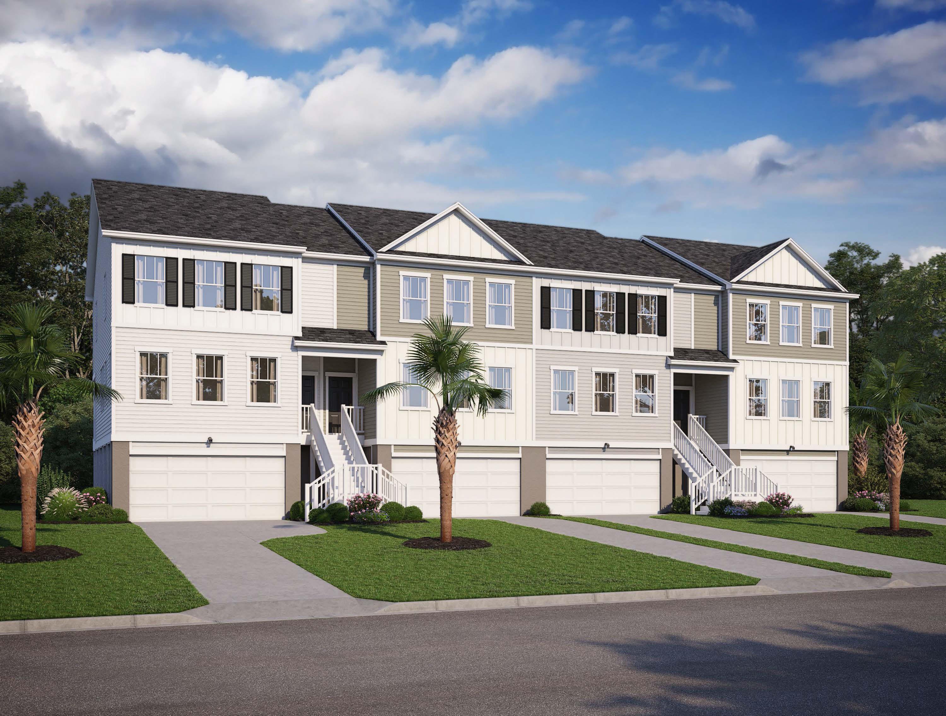
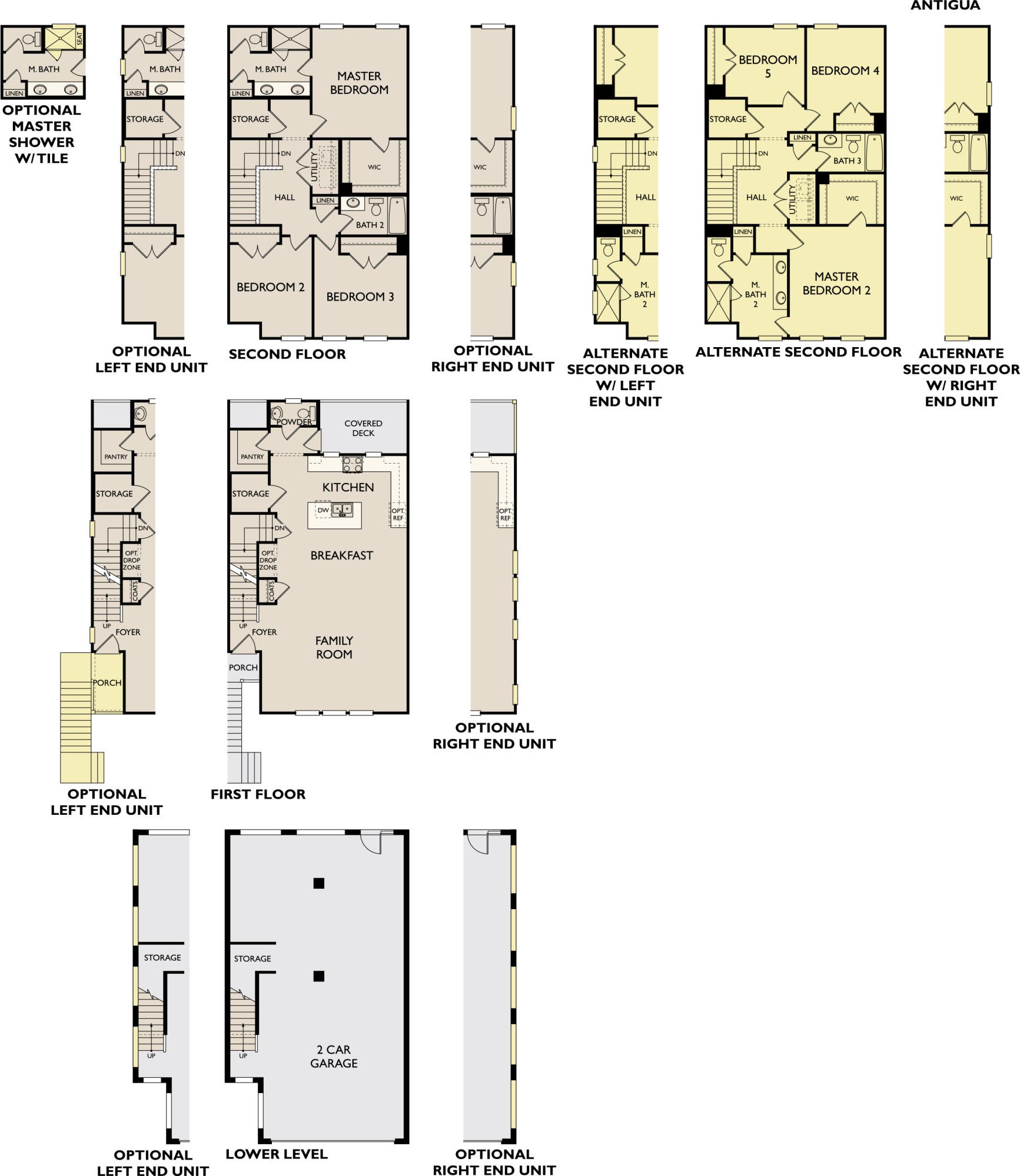
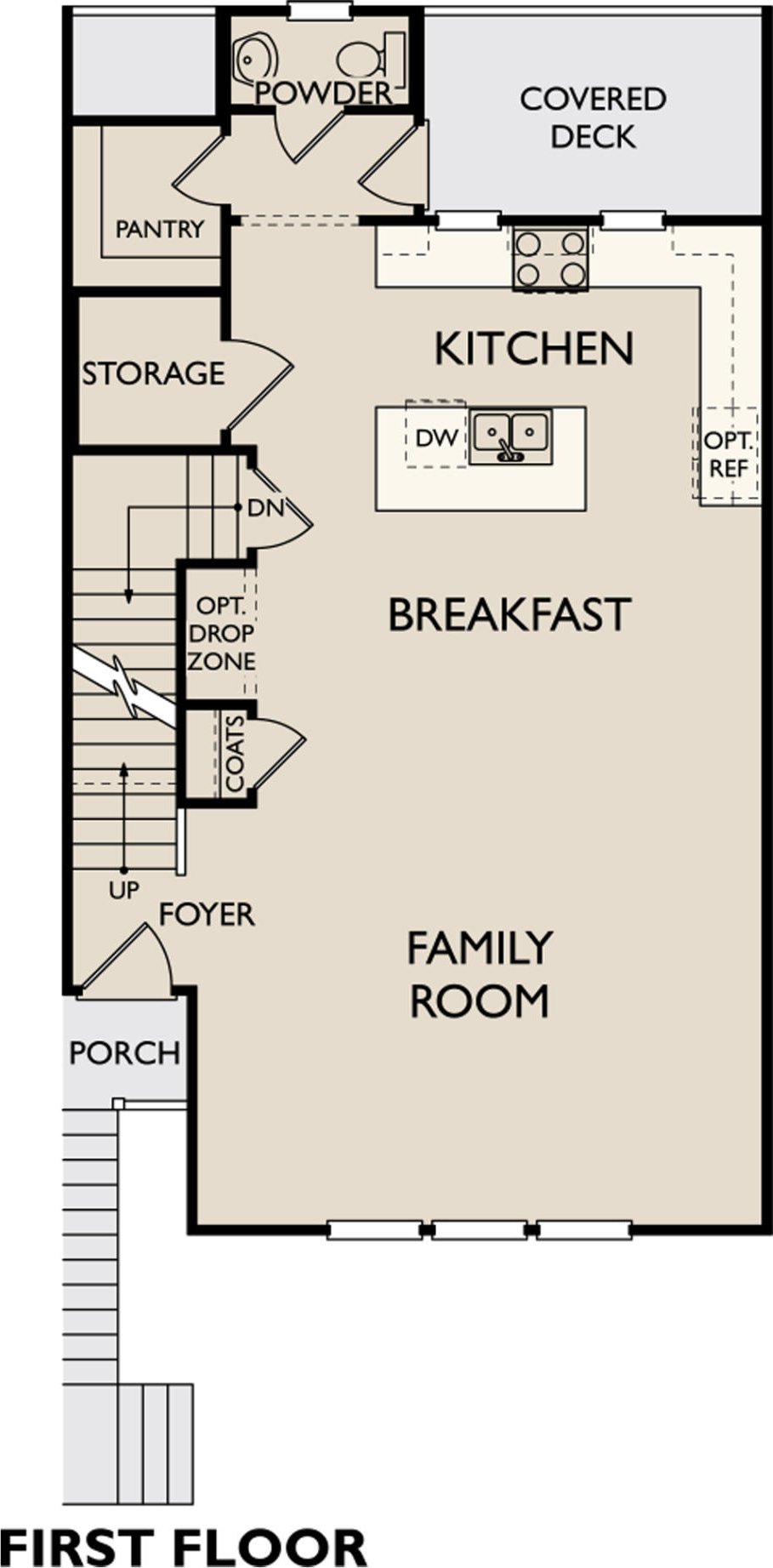
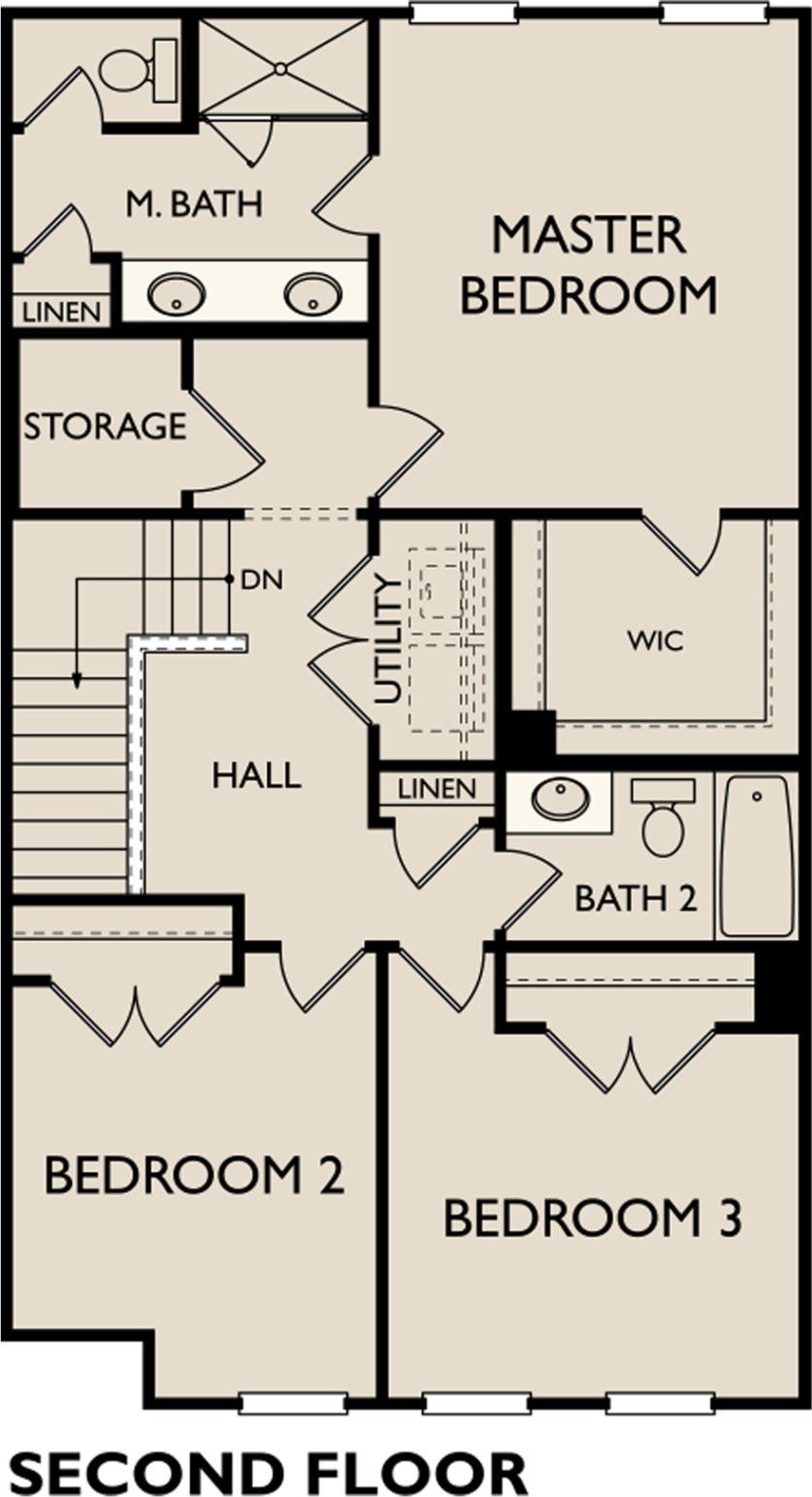
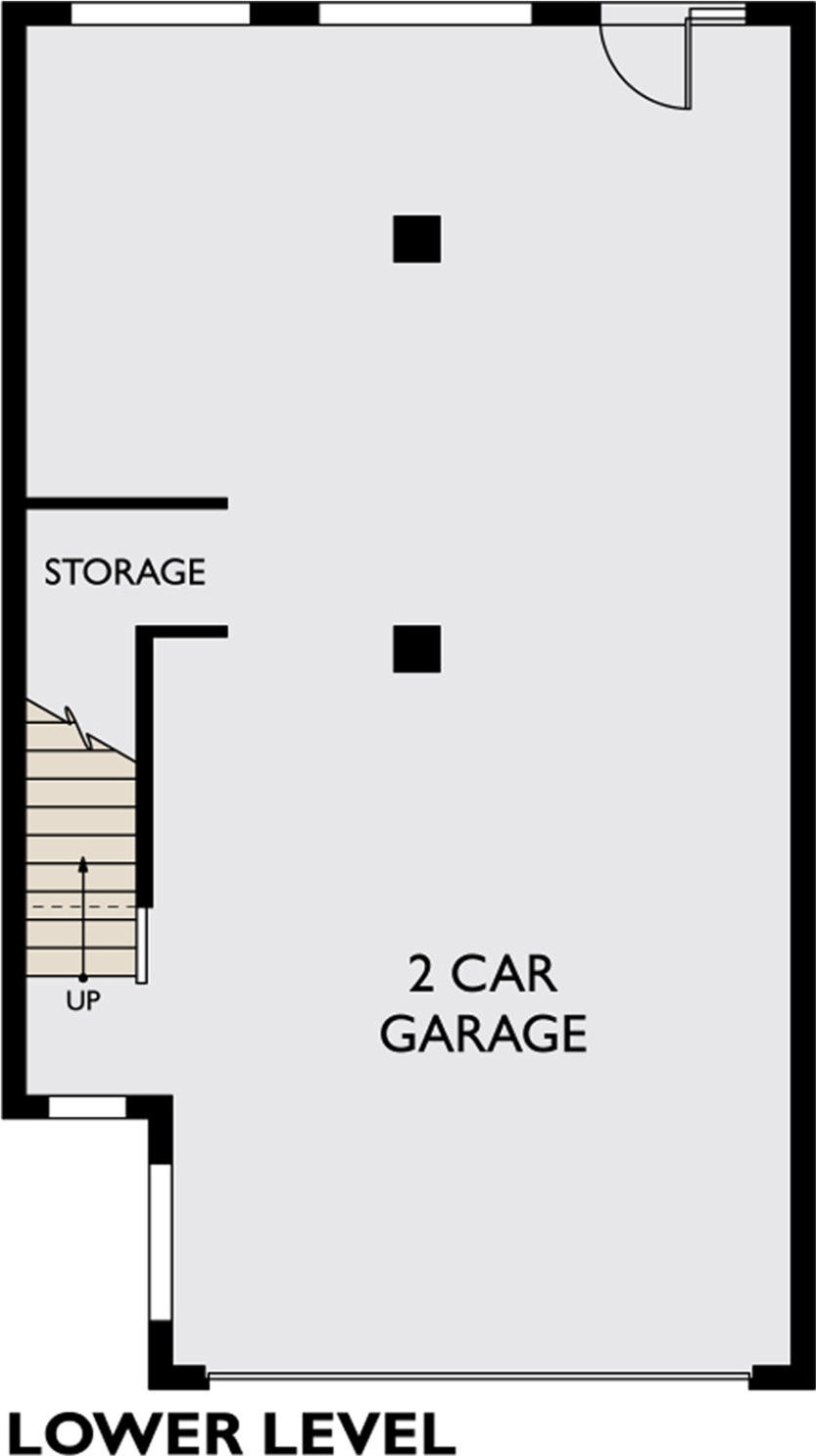
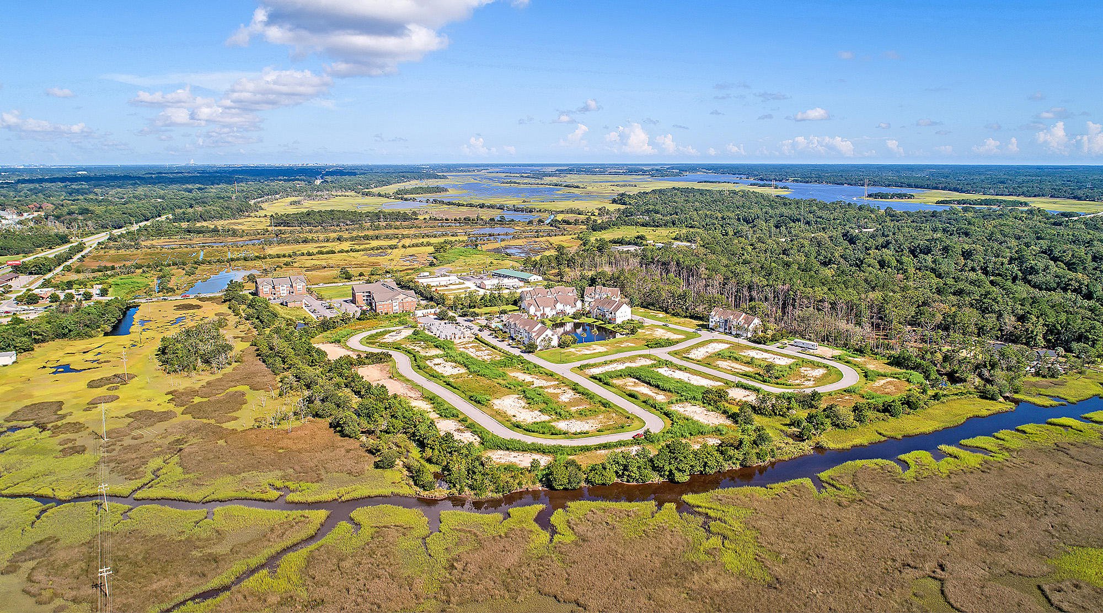
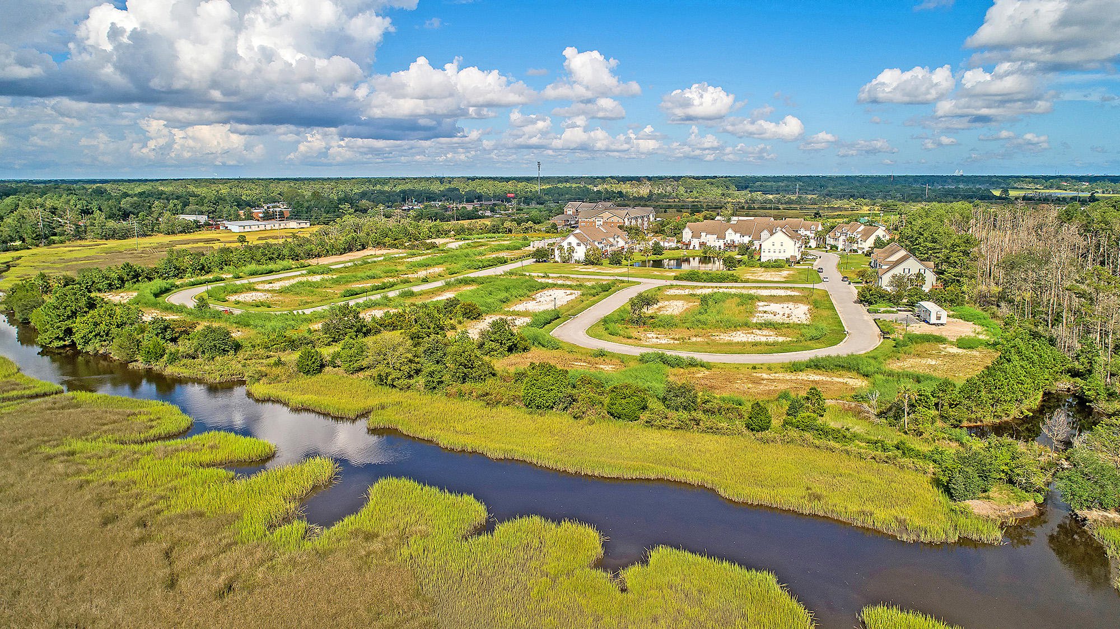
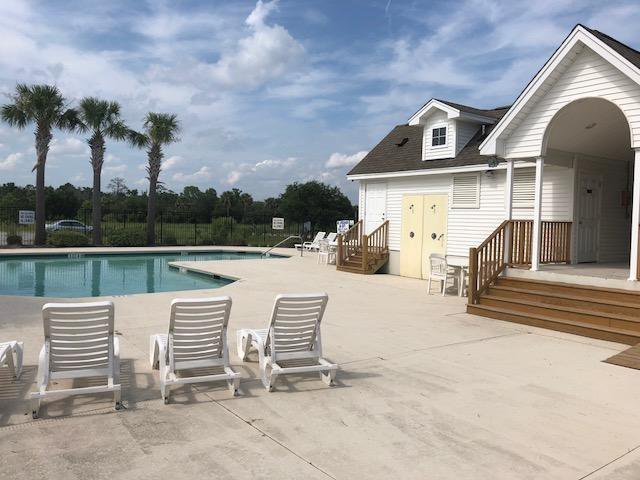
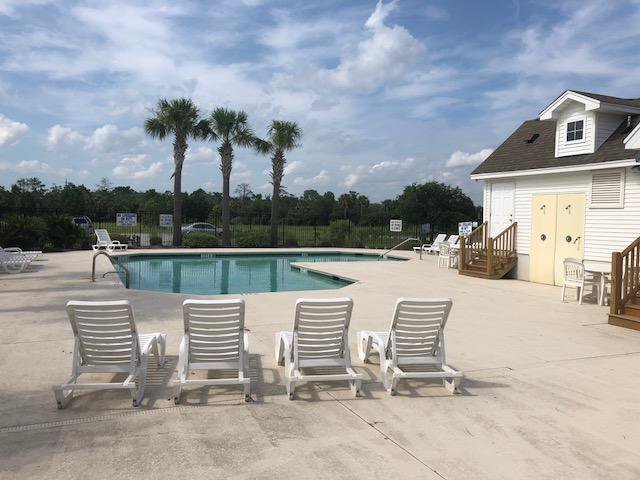
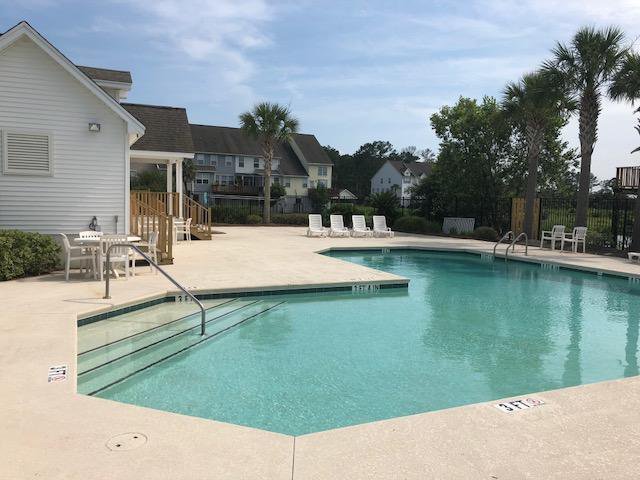
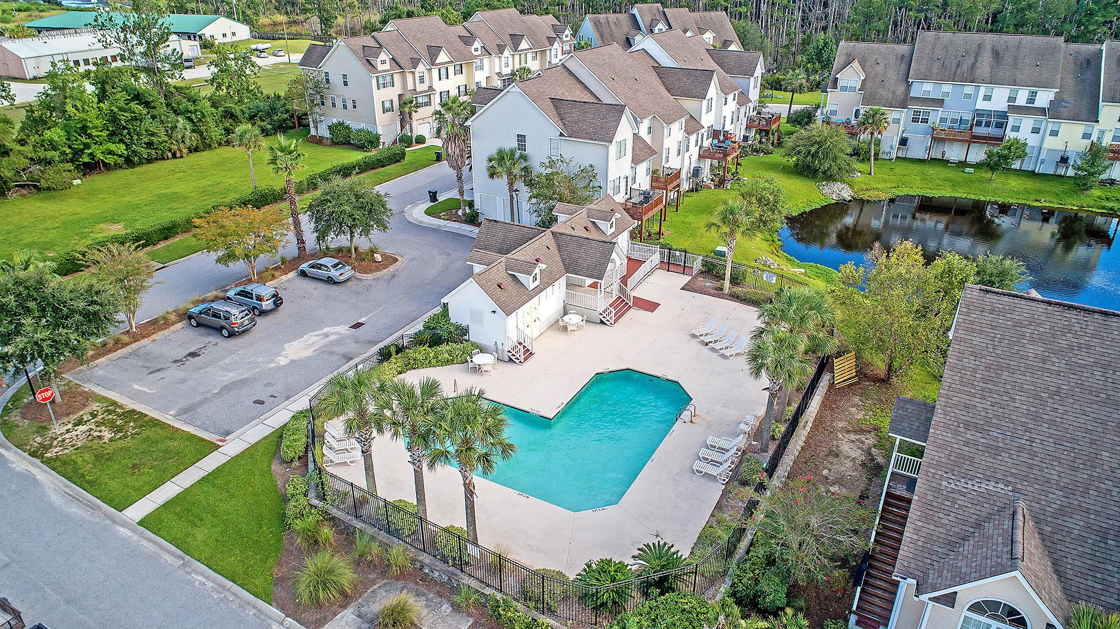
/t.realgeeks.media/resize/300x/https://u.realgeeks.media/kingandsociety/KING_AND_SOCIETY-08.jpg)