312 President Street, Charleston, SC 29403
- $620,000
- 3
- BD
- 2
- BA
- 1,683
- SqFt
- Sold Price
- $620,000
- List Price
- $634,000
- Status
- Closed
- MLS#
- 20018119
- Closing Date
- Sep 04, 2020
- Year Built
- 1935
- Style
- Traditional
- Living Area
- 1,683
- Bedrooms
- 3
- Bathrooms
- 2
- Full-baths
- 2
- Subdivision
- Westside
- Master Bedroom
- Ceiling Fan(s), Garden Tub/Shower, Multiple Closets
- Acres
- 0.05
Property Description
Located on a quiet Hampton Park Terrace street just steps from Hampton Park, this historic 1935 home was authentically restored and enlarged; it welcomes you with a charming gas lantern and piazza. This home underwent a complete renovation, including updated electric, plumbing and gas, with new tankless water heater installed in 2017 and both HVAC units replaced (2018 and 2019), with a new washer and dryer installed in 2018. Inside, all of the beautiful windows include custom shutters and there are hardwood floors throughout. The first floor offers 9.5' ceilings and 8'' crown moldings and baseboards throughout. The open kitchen features dual sinks, custom cabinets and granite counters as well as a fireplace. A unique feature of this home is the placement of a chimney between rooms, offering two fireplaces, one in the kitchen and one in the living room featuring a mantle. There is a separate dining room, large laundry room, and a master bedroom (with his and hers closets) with ensuite bathroom. Upstairs, you will find two additional bedrooms with vaulted ceilings and a second full bathroom with marble tile floor. The placement of these upstairs bedrooms allows for separation and privacy from the rest of the home. The fenced-in brick driveway offers patio space or off-street parking for one car with additional street parking as needed. Located across the street from the neighborhood's beloved Harold's Cabin, and within a short distance to many fabulous restaurants such as Purlieu, Renzo, Melfis and Huriyali. Walk to Hampton or Allan Parks or make use of tennis courts, Arthur Christopher Recreation Center, Herbert Hazel pool , The Citadel, and the Joe Riley Baseball stadium (home of the Riverdogs baseball team).
Additional Information
- Levels
- Two
- Lot Description
- 0 - .5 Acre, High, Level
- Interior Features
- Ceiling - Smooth, Ceiling Fan(s), Eat-in Kitchen, Formal Living, Living/Dining Combo
- Construction
- Cement Plank
- Floors
- Ceramic Tile, Wood
- Roof
- Architectural, Asphalt
- Cooling
- Central Air
- Heating
- Forced Air, Heat Pump
- Foundation
- Crawl Space
- Parking
- Off Street, Other (Use Remarks)
- Elementary School
- James Simons
- Middle School
- Simmons Pinckney
- High School
- Burke
Mortgage Calculator
Listing courtesy of Listing Agent: Marshall Walker from Listing Office: Marshall Walker Real Estate.
Selling Office: Keller Williams Realty Charleston West Ashley.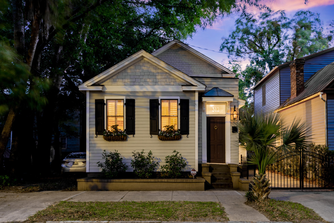
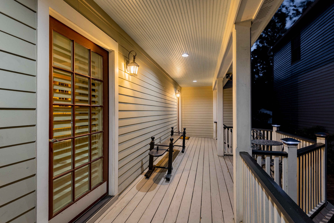
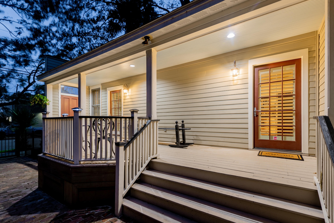
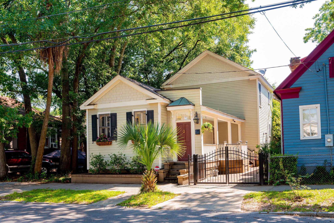
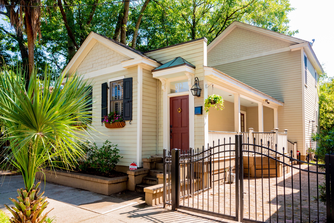
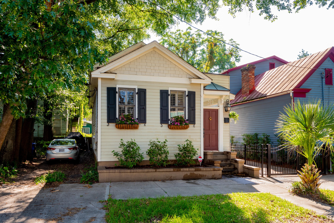
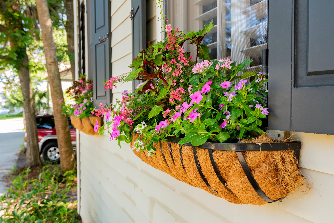
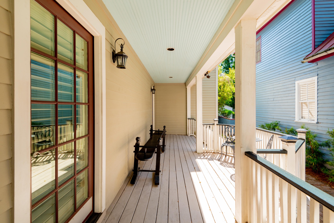
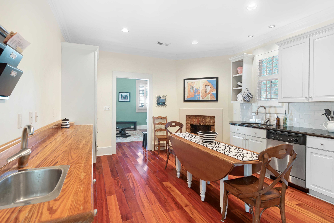
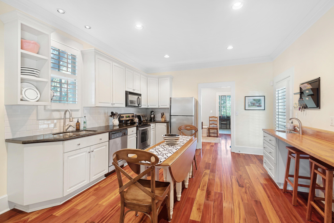

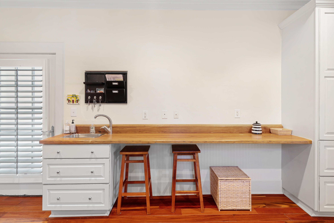
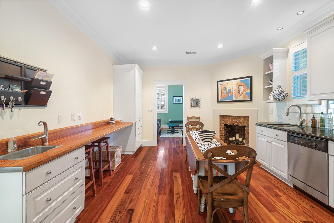
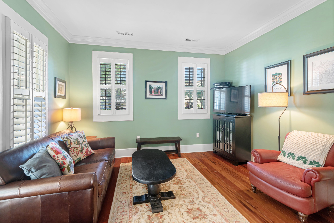
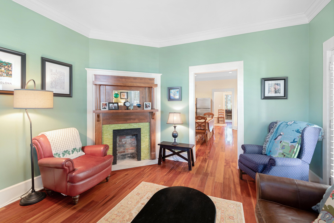
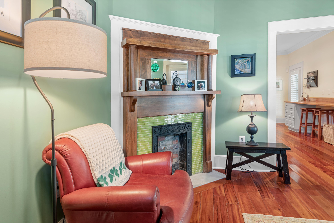
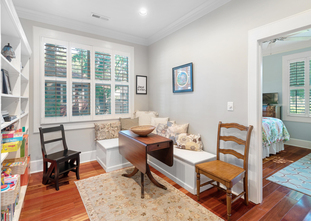
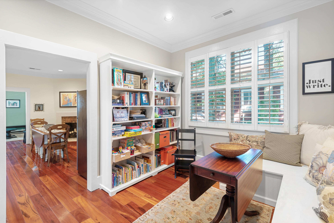
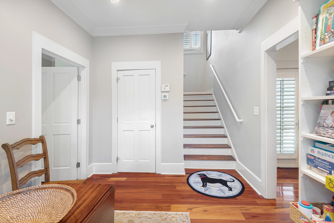
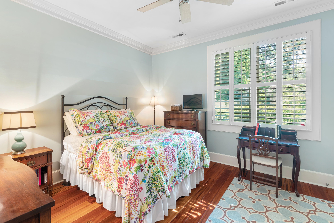
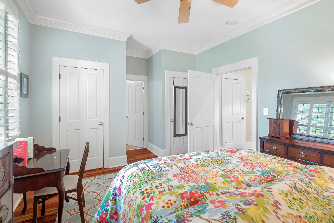
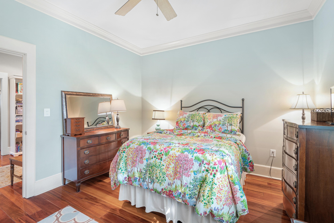
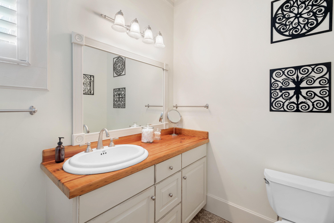


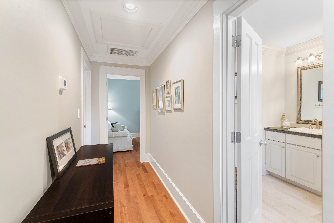
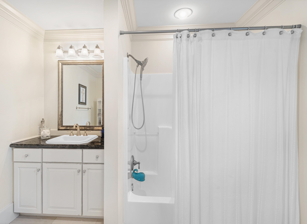
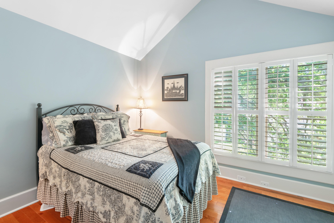
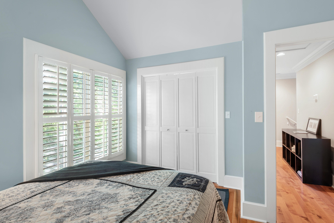
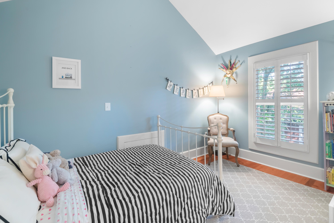
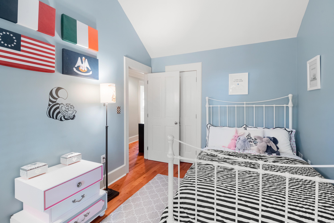
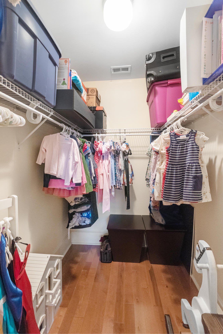

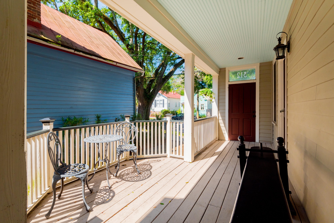
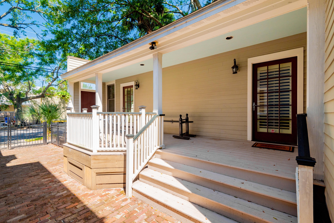
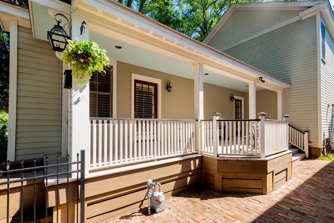
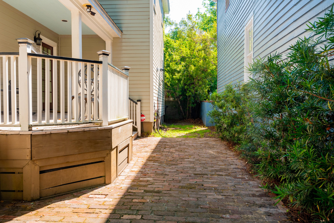
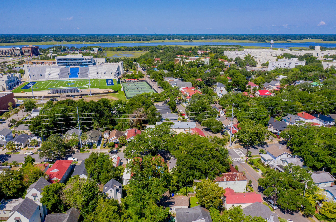
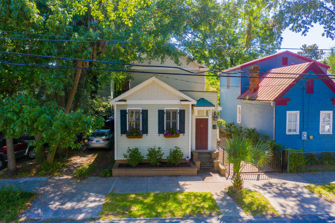
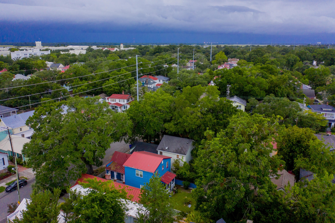
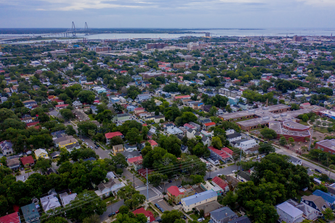
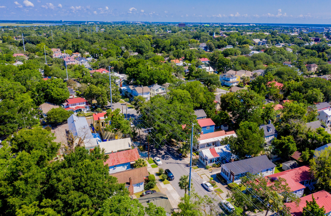
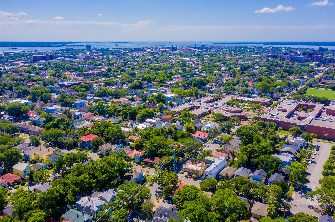
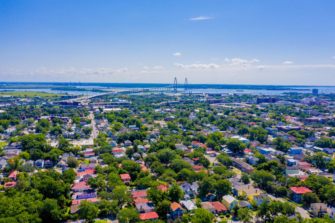
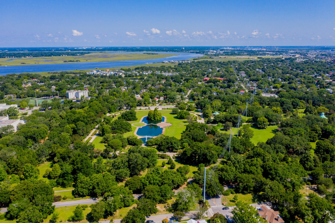
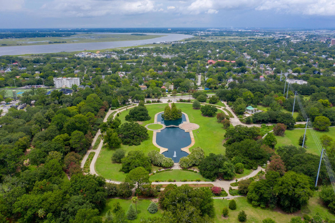
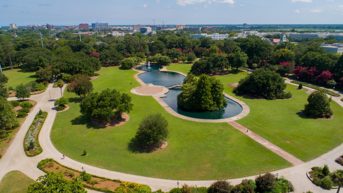


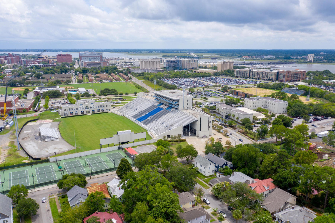
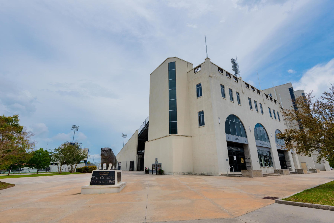
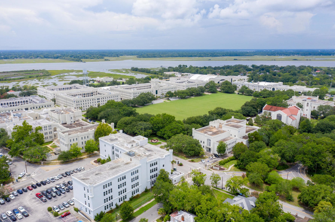
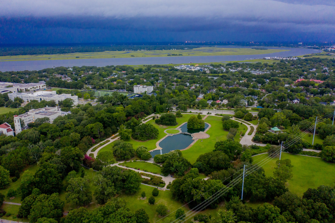

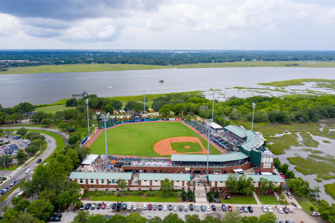
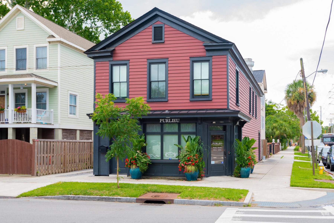
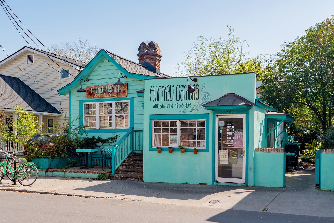

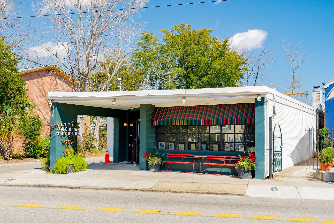
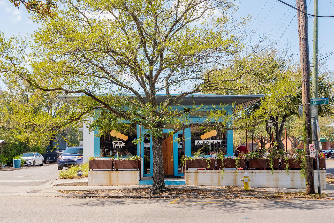
/t.realgeeks.media/resize/300x/https://u.realgeeks.media/kingandsociety/KING_AND_SOCIETY-08.jpg)