3419 Salterbeck Street, Mount Pleasant, SC 29466
- $538,500
- 4
- BD
- 3.5
- BA
- 2,872
- SqFt
- Sold Price
- $538,500
- List Price
- $544,900
- Status
- Closed
- MLS#
- 20017740
- Closing Date
- Aug 31, 2020
- Year Built
- 2016
- Style
- Charleston Single
- Living Area
- 2,872
- Bedrooms
- 4
- Bathrooms
- 3.5
- Full-baths
- 3
- Half-baths
- 1
- Subdivision
- Park West
- Master Bedroom
- Ceiling Fan(s), Garden Tub/Shower, Walk-In Closet(s)
- Tract
- The Abbey
- Acres
- 0.18
Property Description
Low country living at its finest in this two story home in the ideally located Abbey section of Park West! A white picket fence will welcome you as you drive up to this southern charmer. With 4 bedrooms and 3 1/2 baths this home offers an open concept with high end finishes. The large living room boasts a beautiful fireplace with high celiings and hardwood floors. From the living room is a spacious dining room that flows into the gourmet kitchen complete with white cabinetry, stainless steel appliances, granite countertops, and a timeless subway tile backsplash. The master on the main floor has brand new carpet and oozes with natural light. No lugging beach towels and laundry in this home, as the washer and dryer hookups are ideally located on the main level.Upstairs you will find 3 additional large bedrooms and two bathrooms. A large family room make for a great place to unwind, play games and enjoy time with family. There are many areas to enjoy the outdoors in this homes as you have 2 front porches and a screened in porch on the back of the home. The yard has a fire pit in place perfect for enjoying friends around a fire. Freshly painted neutral paint throughout the home, and a brand new tankless water heater makes this home better than new! A 2 car detached garage & a parking pad for additional cars makes parking a breeze. Walk or bike to schools, shopping, offices and Mt Pleasant's recreation center. Never have to worry about Park West traffic as the location of the Abbey allows for easy access to Hwy17 grill, refrigerators, and window treatments convey
Additional Information
- Levels
- Two
- Lot Description
- 0 - .5 Acre
- Interior Features
- Ceiling - Smooth, Walk-In Closet(s), Bonus, Eat-in Kitchen, Living/Dining Combo, Pantry
- Construction
- Cement Plank
- Floors
- Other
- Roof
- Architectural
- Exterior Features
- Balcony
- Foundation
- Raised Slab
- Parking
- 2 Car Garage, Detached
- Elementary School
- Charles Pinckney Elementary
- Middle School
- Cario
- High School
- Wando
Mortgage Calculator
Listing courtesy of Listing Agent: Molly Colvin from Listing Office: Beach Residential.
Selling Office: Carolina One Real Estate.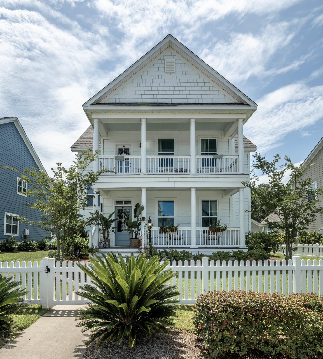
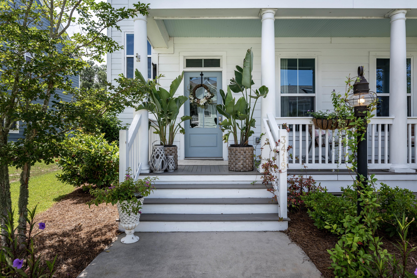
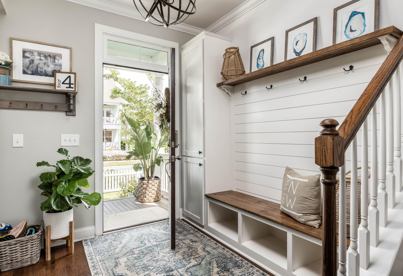
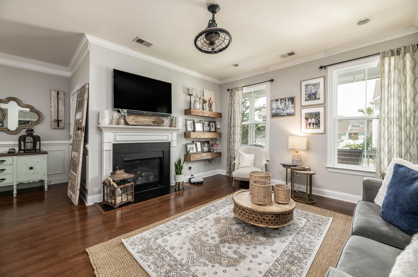
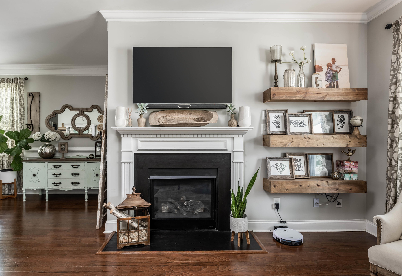
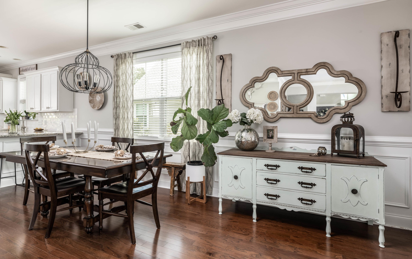
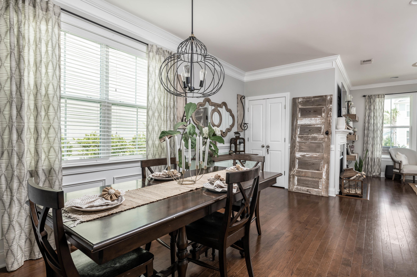
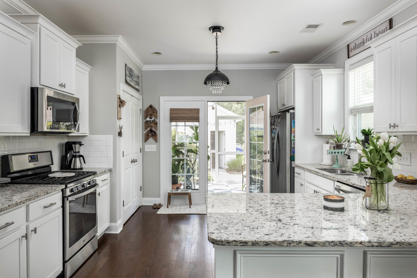
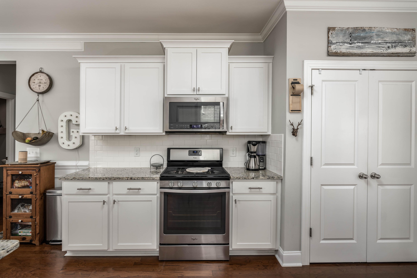
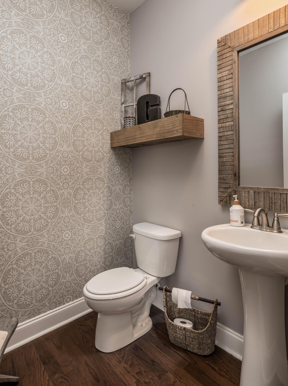
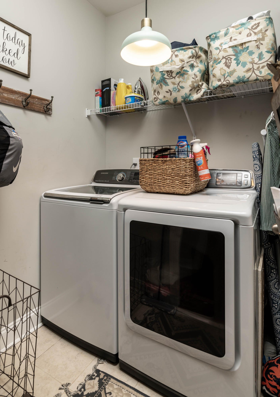
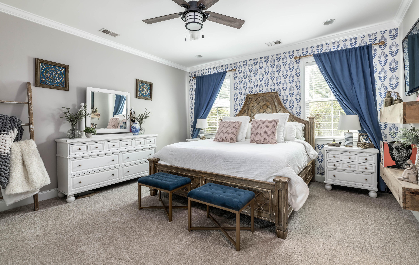
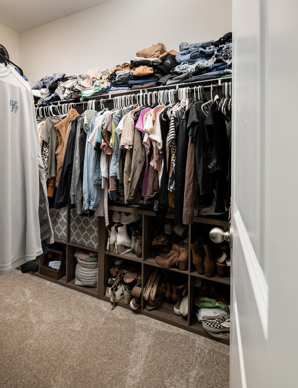
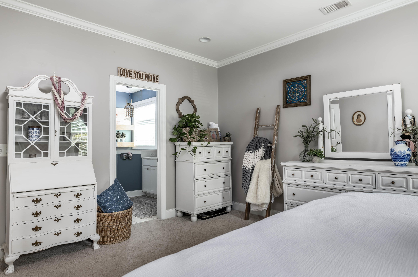
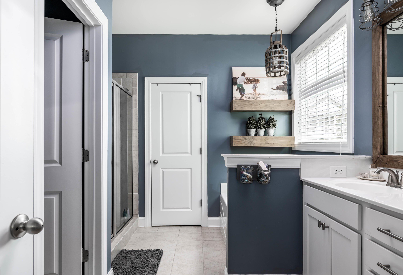
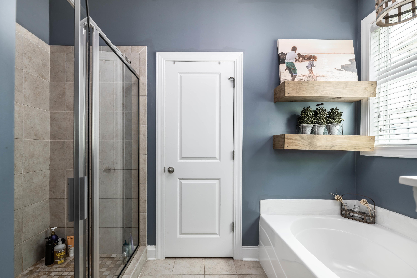
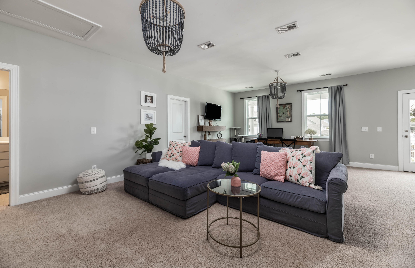
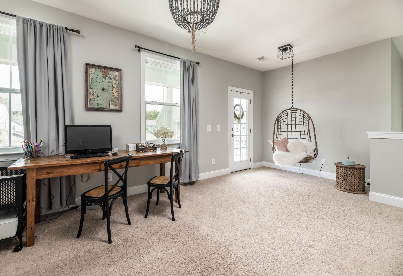
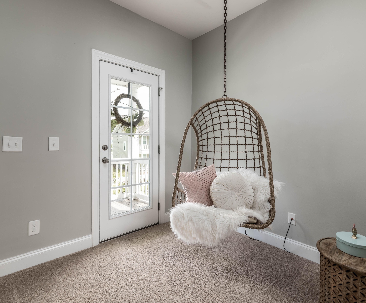
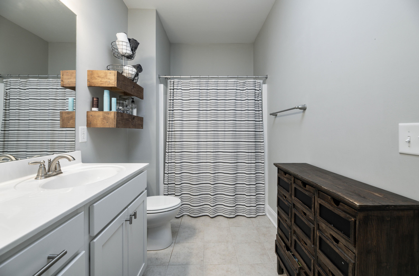
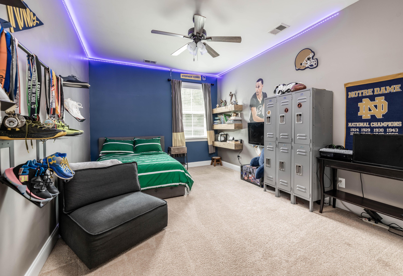
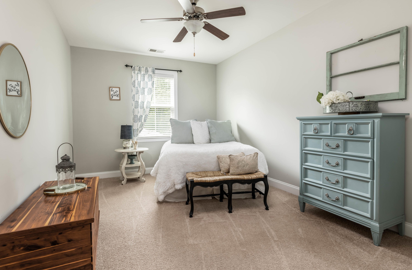
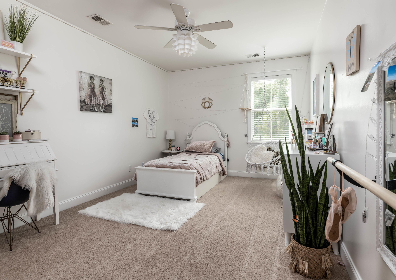
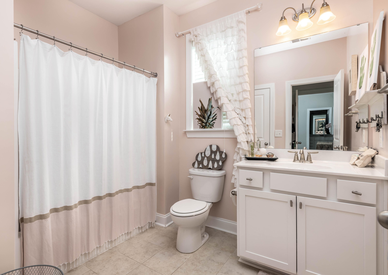
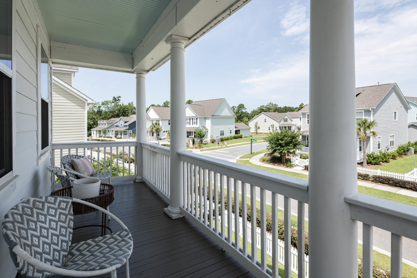
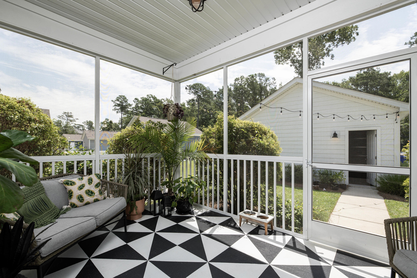
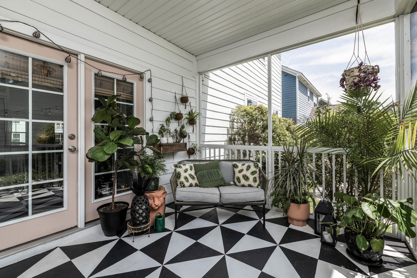
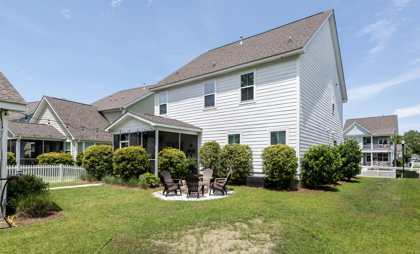
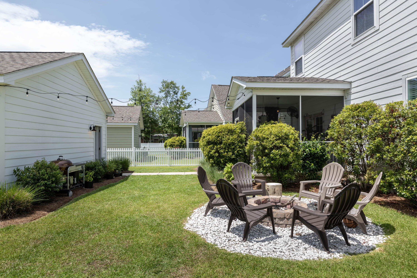
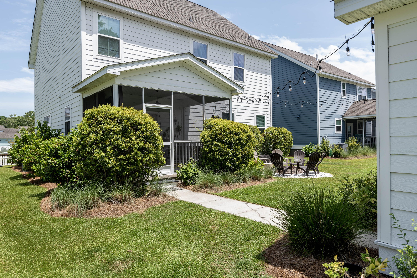
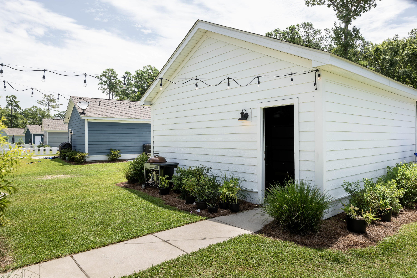
/t.realgeeks.media/resize/300x/https://u.realgeeks.media/kingandsociety/KING_AND_SOCIETY-08.jpg)