1580 E Ashley Avenue, Folly Beach, SC 29439
- $2,290,000
- 5
- BD
- 6.5
- BA
- 4,570
- SqFt
- Sold Price
- $2,290,000
- List Price
- $2,990,000
- Status
- Closed
- MLS#
- 20017709
- Closing Date
- Dec 03, 2020
- Year Built
- 2007
- Style
- Traditional
- Living Area
- 4,570
- Bedrooms
- 5
- Bathrooms
- 6.5
- Full-baths
- 6
- Half-baths
- 1
- Subdivision
- Folly Beach
- Master Bedroom
- Ceiling Fan(s), Dual Masters, Garden Tub/Shower, Multiple Closets, Walk-In Closet(s)
- Acres
- 0.57
Property Description
Truly, words are not adequate to tell of this home. The views are spectacular! Located on the Folly River and literally across the street from Folly Beach, this gorgeous beach home is the perfect place to escape and find peace. There are a multitude of balconies, porches and decks where you can take in the sunshine and views of both the Morris Island and Sullivans Island lighthouses, Arthur Ravenel Jr. Bridge, river, marsh and beach. Few homes can credit this. You can swim in the pool or sit in the hot tub and enjoy the views there, as well. Elegant heart pine floors grace the entire house. The downstairs living space is airy and open, filled with light. The kitchen is equipped with a Sub Zero refrigerator, new Bosch dishwasher, 5-burner gas cook top, separate oven, wine frig, and aseparate ice maker for parties. A large pantry offers extra storage. The huge family room is the hub of the home, with a cozy gas fireplace and a whole-house surround sound system. There are dual master suites, one on the first floor and one on the second. The entire downstairs master suite opens to the front porch, where you can watch the sunrise and listen to the waves on Folly. A soaker tub, separate shower, and double vanities complete this luxurious master bath. You can opt for the elevator or stairs to the next floor, where you will enter the second family room with its own wet bar, and surprisingly, a full bath. The wet bar includes a small refrigerator and separate ice maker. Each of the four bedrooms upstairs also have their own private full baths. The first bedroom in front has a porch that wraps around the side and is accessible from both the bedroom and family room. Then circular stairs lead to the sun deck above the house, where you can take in a completely unimpeded view of the ocean from sunrise to sunset. The darling second bedroom has views of the ocean and the marsh. The third bedroom has a balcony that overlooks the pool and shows off views of the marsh and the river. The second floor master suite is a true retreat, with its own gas fireplace and stunning views of both the Folly River and marsh. Its porch stretches across the back of the house. The double closet offers much room for clothing and storage. In the elegant master bathroom is a jetted tub, separate shower, double vanity and water closet. The pool and deck are amazing! They not only have the addition of a hot tub, but also a lovely wood-burning fireplace and hearth. An outside bar opens to the kitchen. Sunset at the pool is simply breathtaking! Downstairs under the house is a garage with storage and an outdoor shower, complete with hot water. In the back yard the long dock ends on a tidal creek at the Folly River, where you can canoe or kayak. The home comes fully furnished, to include everything in the kitchen, as well as linens, etc. Hurricane "shutters" are stored in the garage. The two HVAC units are serviced once a year and were recently maintained at the beginning of June. The elevator was just serviced. The pool is cleaned once a week and the hot tub heater was replaced in June. New foam insulation was put in the house two years ago. The exterior has just been pressure washed, and the decks have been sanded and re-stained. There is also yard irrigation and a security system. The current owners have found the house easy to rent. Rental history is provided to agents to share with clients. Check out the video tour and the 360 tour. This house is a dream!
Additional Information
- Lot Description
- Wetlands
- Interior Features
- Ceiling - Smooth, High Ceilings, Elevator, Garden Tub/Shower, Kitchen Island, Walk-In Closet(s), Wet Bar, Ceiling Fan(s), Bonus, Eat-in Kitchen, Family, Entrance Foyer, Game, Living/Dining Combo, Media, Pantry, Utility
- Construction
- Cement Plank
- Floors
- Ceramic Tile, Wood
- Roof
- Architectural
- Cooling
- Central Air
- Heating
- Electric, Forced Air
- Exterior Features
- Balcony, Dock - Existing, Elevator Shaft, Lawn Irrigation, Lighting
- Foundation
- Raised
- Parking
- 2 Car Garage, Attached, Off Street
- Elementary School
- James Island
- Middle School
- James Island
- High School
- James Island Charter
Mortgage Calculator
Listing courtesy of Listing Agent: Angela Rogers from Listing Office: Carolina Elite Real Estate. admin@carolinaelitere.com
Selling Office: Carolina One Real Estate.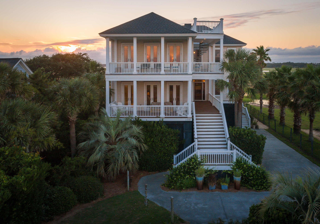
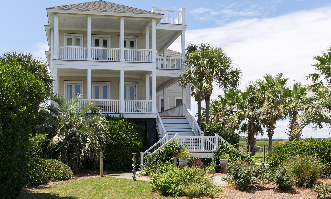
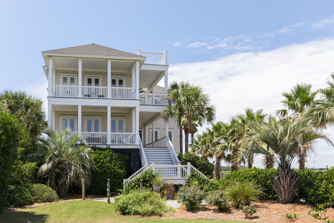
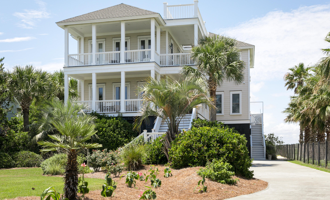
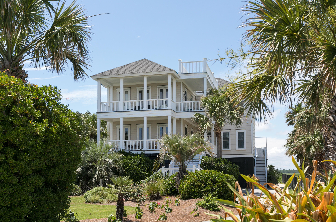
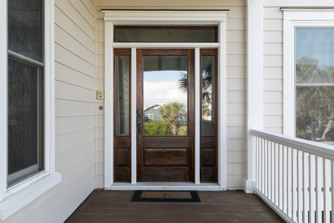
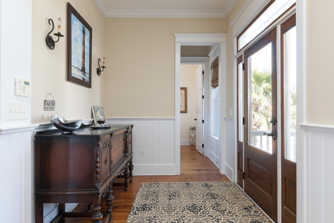
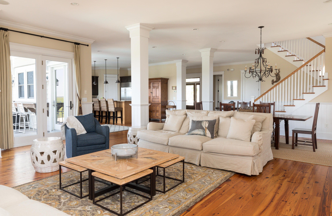
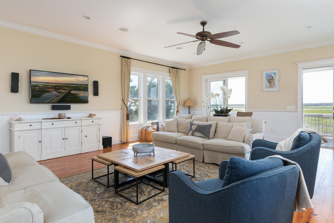
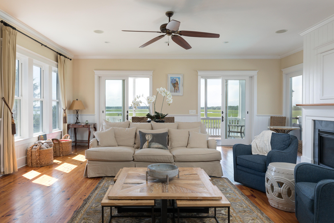
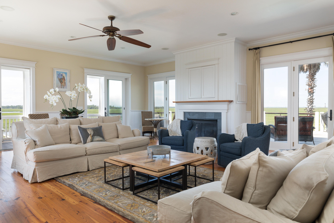
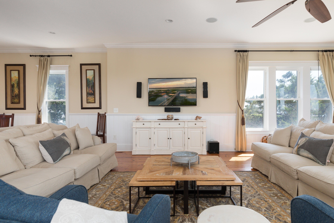
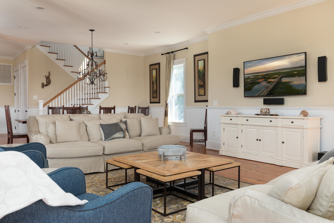
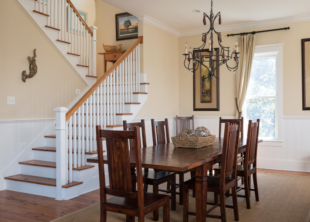
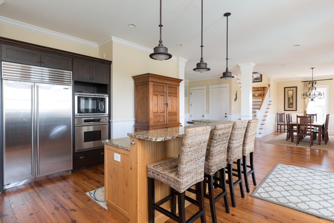
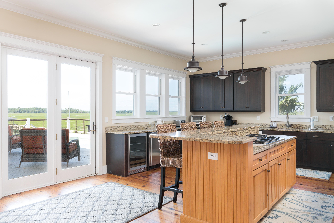
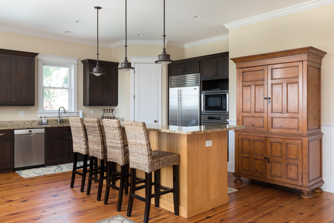
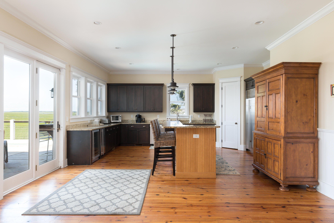
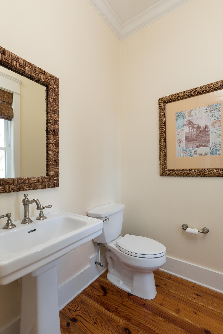
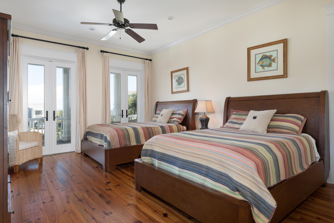
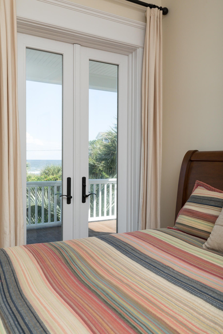
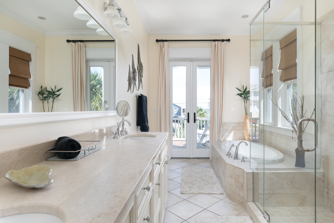
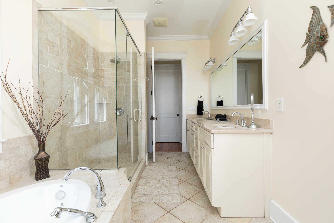
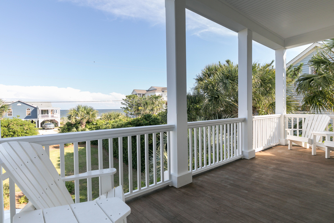
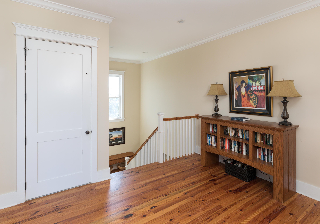

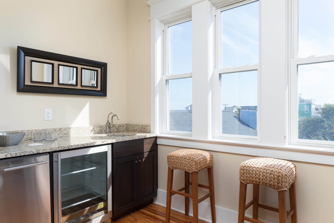
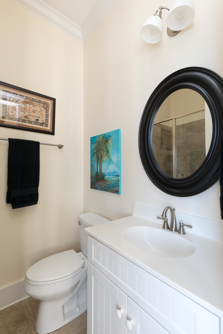
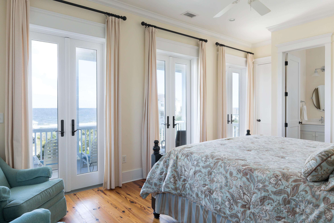
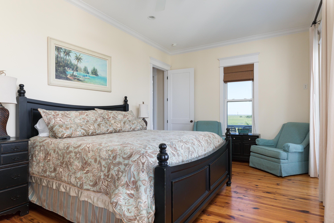
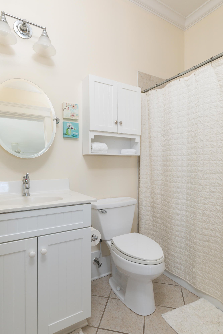
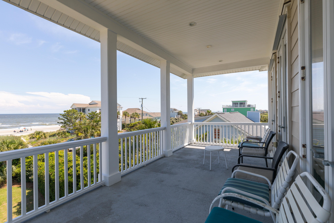
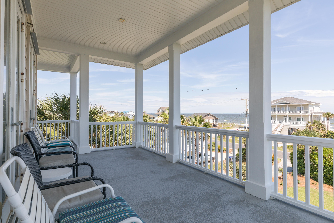
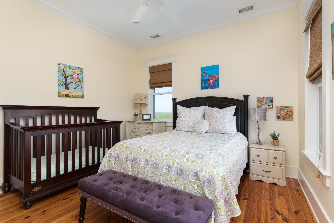
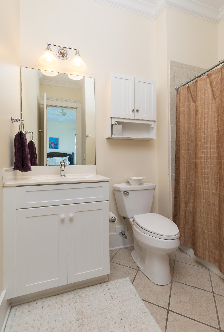
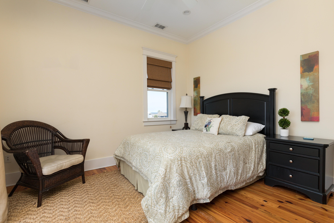
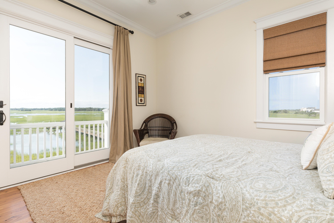
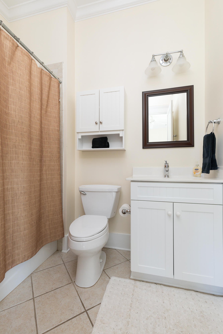
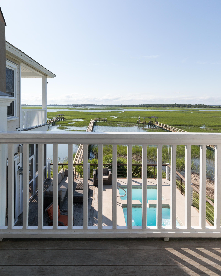
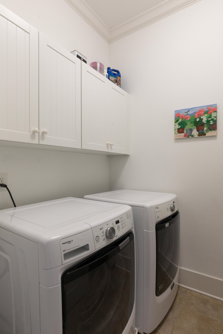
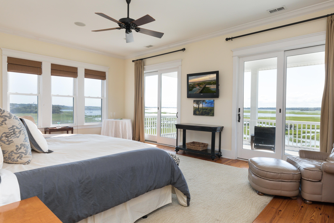
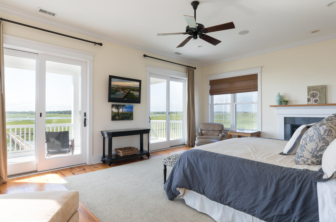
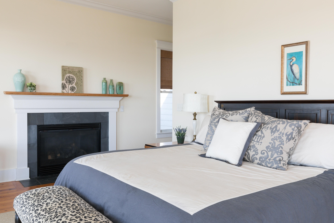
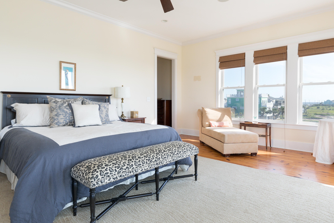
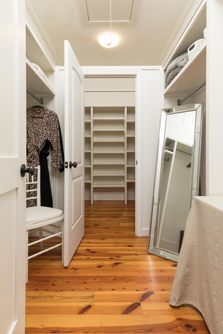
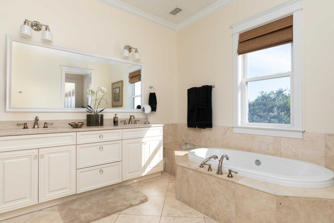
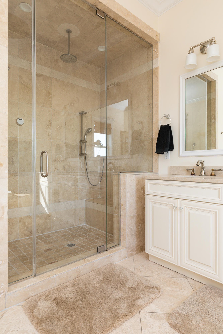
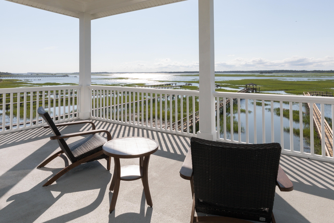
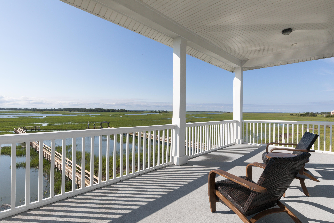
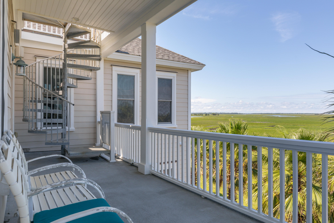
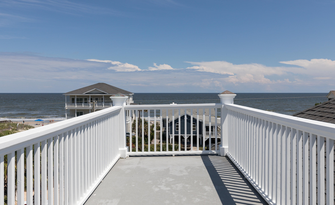
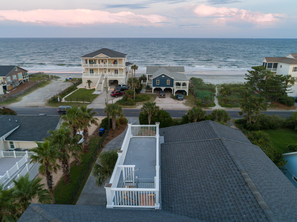
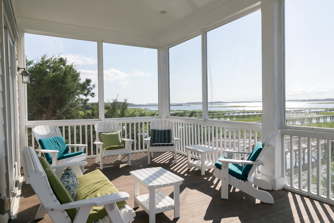
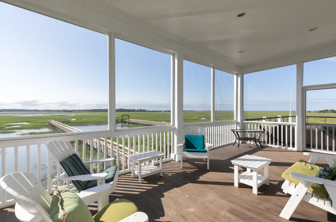
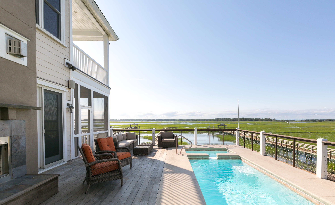
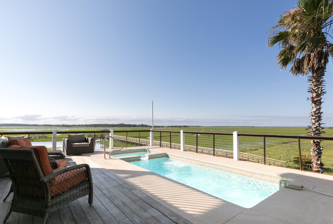
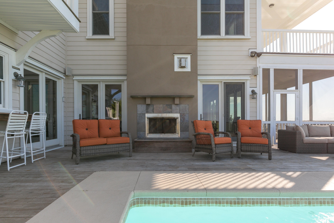
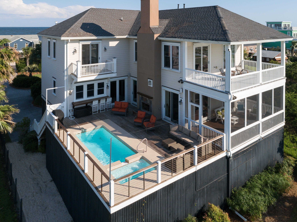
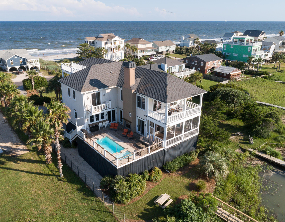
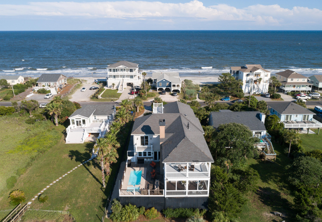
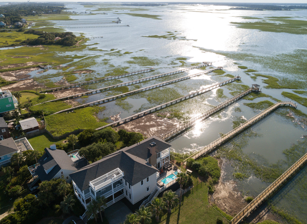
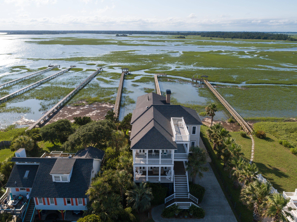
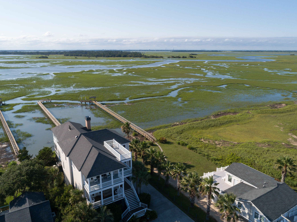
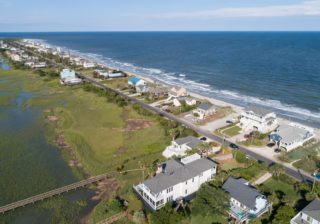
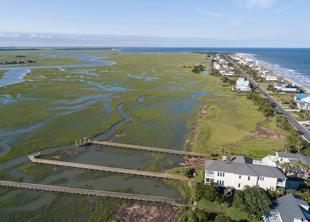
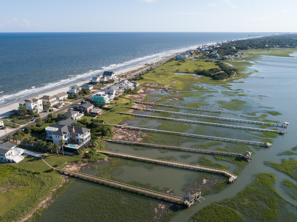
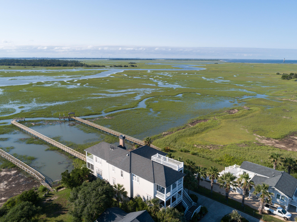
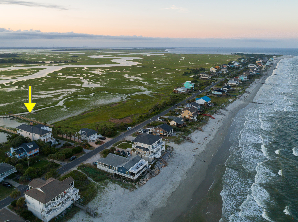
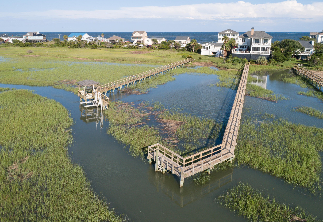

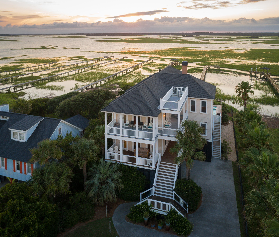
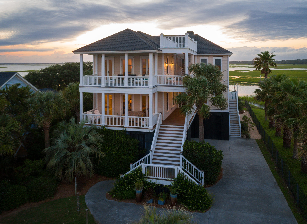
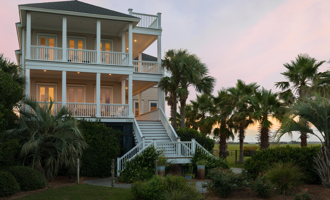
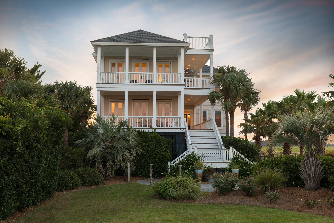
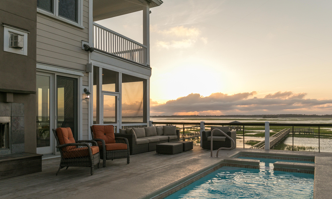
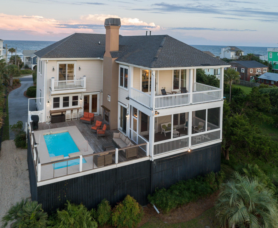
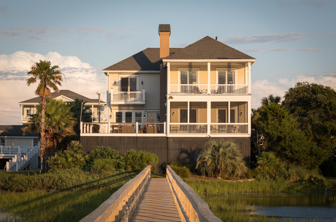
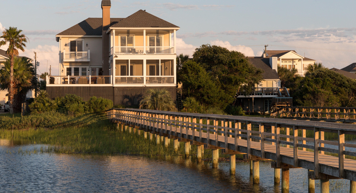
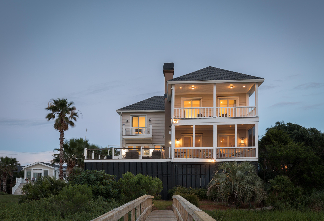
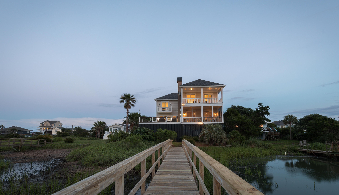
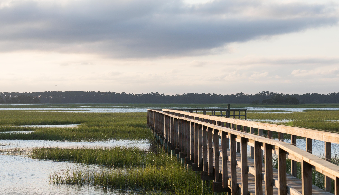
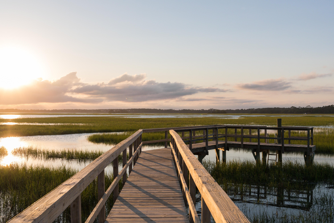
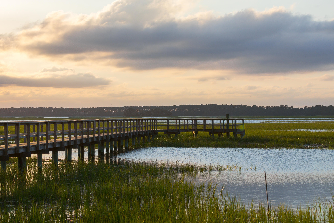
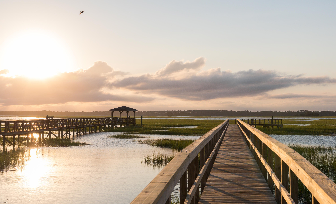
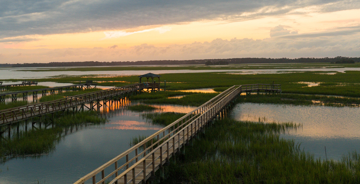
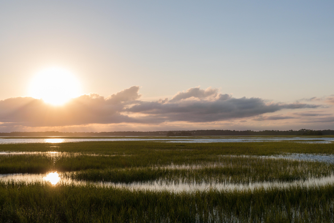
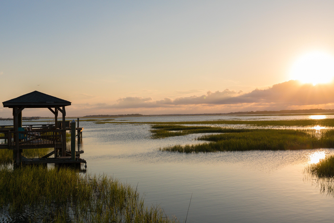
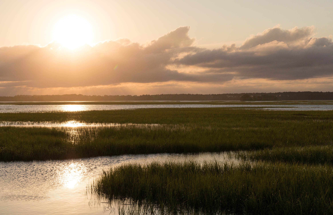
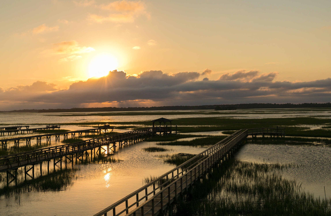
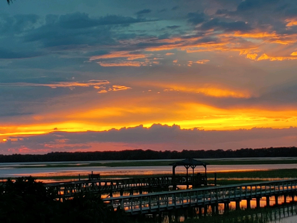
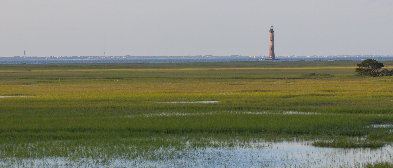
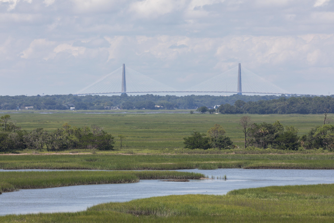
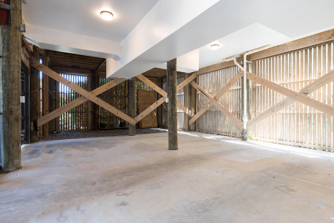
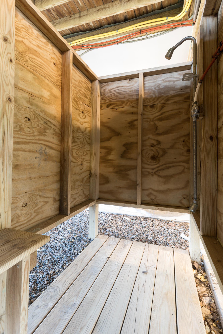
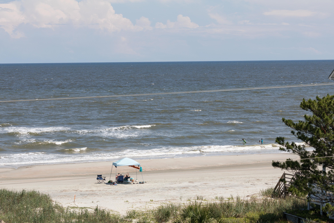

/t.realgeeks.media/resize/300x/https://u.realgeeks.media/kingandsociety/KING_AND_SOCIETY-08.jpg)