155 Darlington Avenue, Charleston, SC 29403
- $585,000
- 2
- BD
- 2
- BA
- 1,360
- SqFt
- Sold Price
- $585,000
- List Price
- $599,000
- Status
- Closed
- MLS#
- 20017646
- Closing Date
- Sep 28, 2020
- Year Built
- 1935
- Style
- Cottage
- Living Area
- 1,360
- Bedrooms
- 2
- Bathrooms
- 2
- Full-baths
- 2
- Subdivision
- Wagener Terrace
- Master Bedroom
- Walk-In Closet(s)
- Acres
- 0.10
Property Description
Completely renovated inside and out, this charming 2br, 2ba bungalow home may be the coolest in already hip Wagener Terrace. The exterior has new hardiplank siding, windows, and landscaping. Step inside from the inviting front porch and you'll immediately be struck by the stunning wide plank White French Oak hardwood flooring throughout. To the right is a flex room that can serve as a sitting area, office or easily be converted to a 3rd bedroom. The home is designed in a modern organic styling that balances a mix of modern lines and crisp white surfaces contrasted with natural forms and neutral colors. The open floor plan and high ceilings makes the most of the space. The kitchen features custom white cabinetry, stainless steel Bosch appliances, custom lighting, quartz countertops and acenter island looking out into the spacious family room and its natural gas fireplace. The master bedroom, which can easily fit a king sized bed, is highlighted by the huge walk in closet. The master bathroom has a beautiful double sink vanity with quartz counters, frameless glass walk-in shower and marble flooring. Across the hall is the guest bedroom and bathroom with marble tiled floor and subway tiled tub. The backyard retreat has a large patio perfect for entertaining, barbecues or just relaxing. Walking distance to King St., Rutledge Cab Company and the many other great restaurants and shops in Wagener Terrace and NoMo, as well as easy access to I-26, this is an ideal location for city dwellers and suburbanites alike.
Additional Information
- Levels
- One
- Interior Features
- Ceiling - Smooth, High Ceilings, Walk-In Closet(s), Eat-in Kitchen, Family, Living/Dining Combo
- Construction
- Cement Plank
- Floors
- Ceramic Tile, Wood
- Heating
- Heat Pump
- Exterior Features
- Lawn Irrigation
- Foundation
- Crawl Space
- Parking
- Off Street
- Elementary School
- James Simons
- Middle School
- Simmons Pinckney
- High School
- Burke
Mortgage Calculator
Listing courtesy of Listing Agent: Chris Alfonso from Listing Office: Palmetto State Properties & Associates LLC.
Selling Office: Elite Properties.
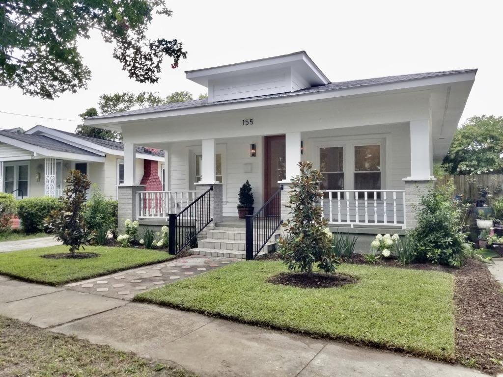
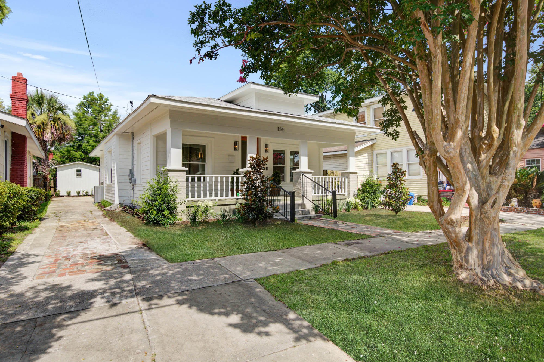
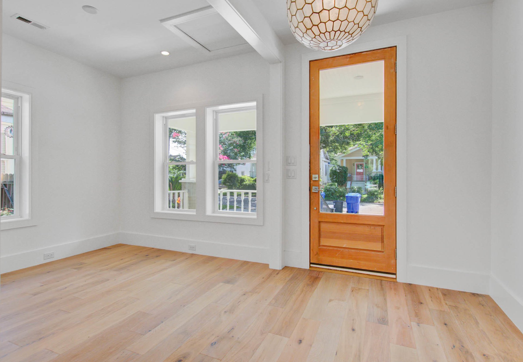
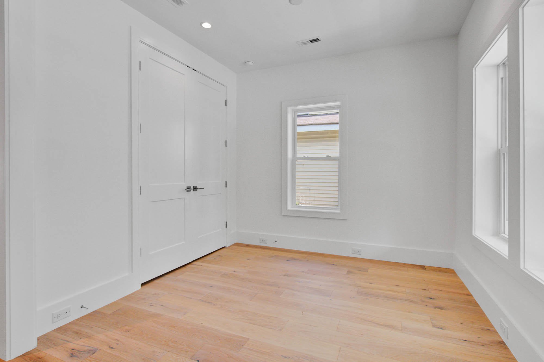
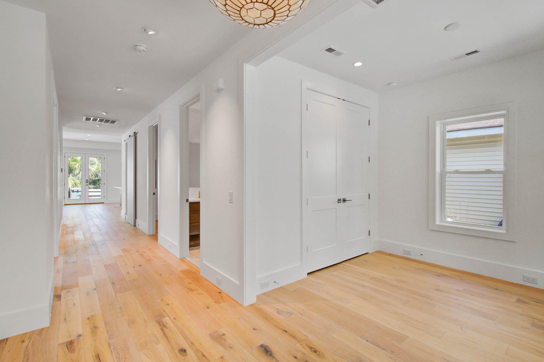
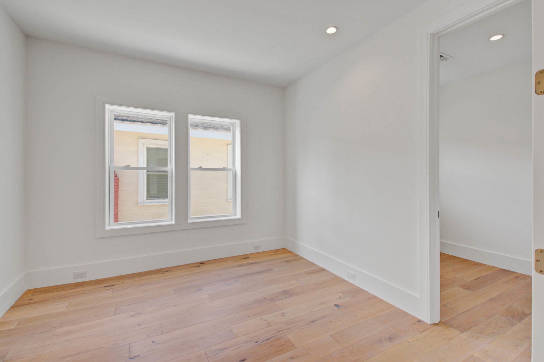
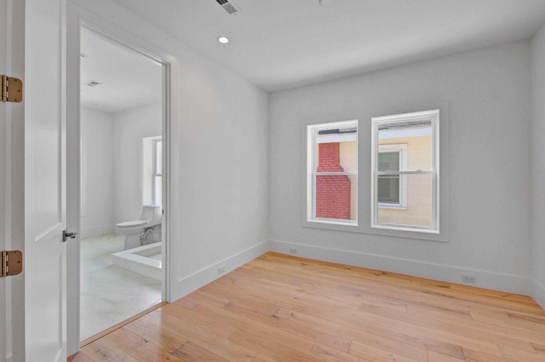
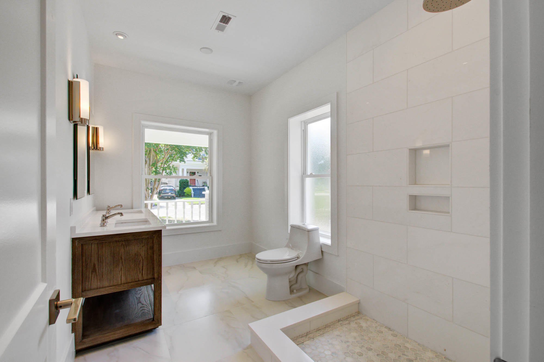
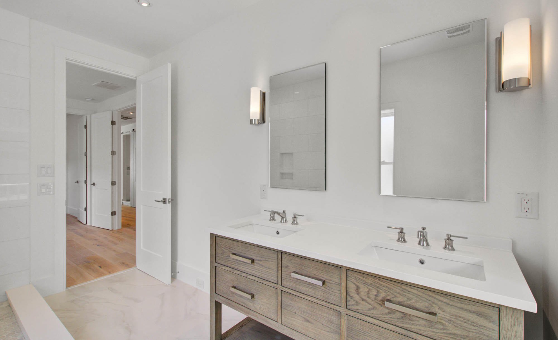
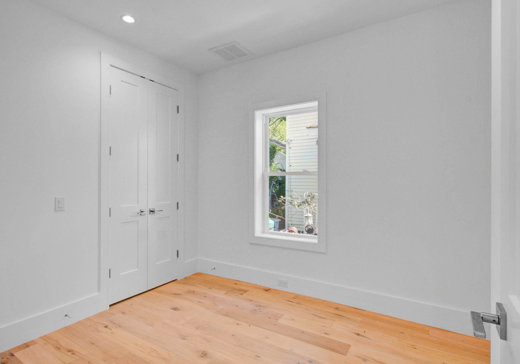
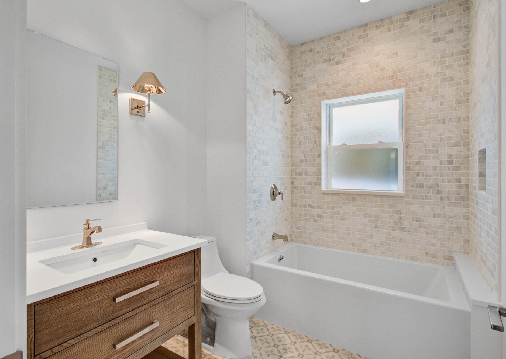
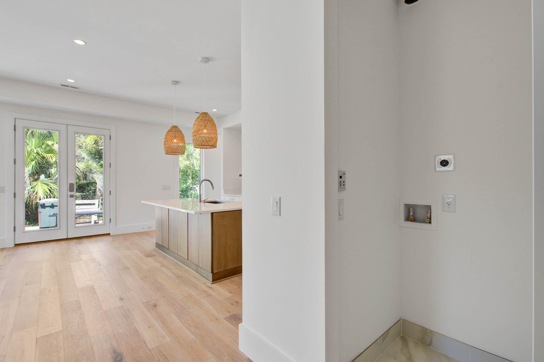
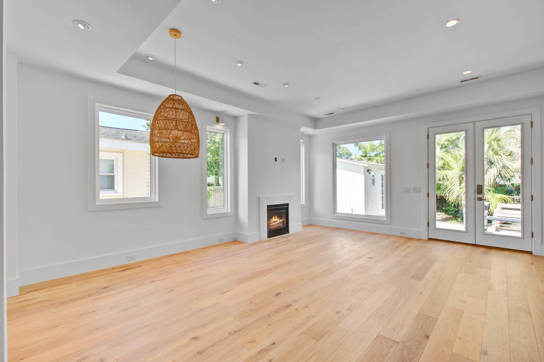
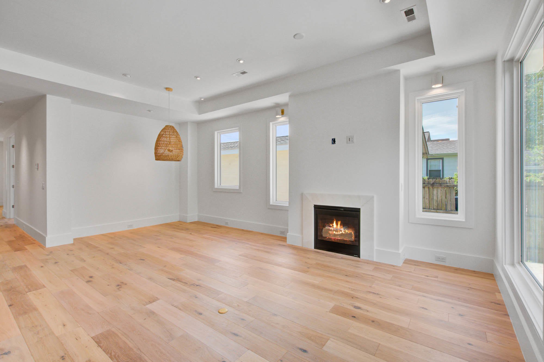

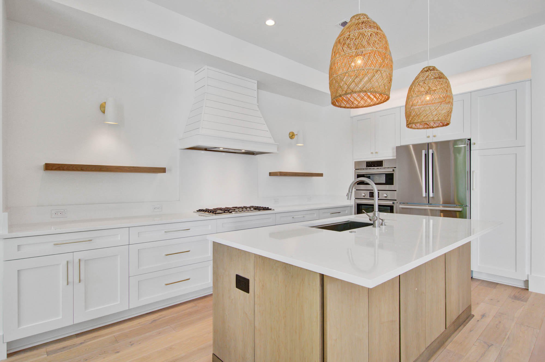
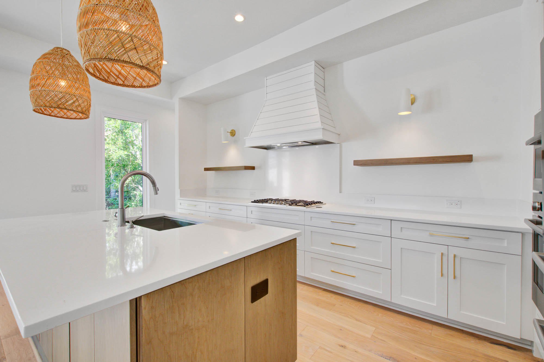
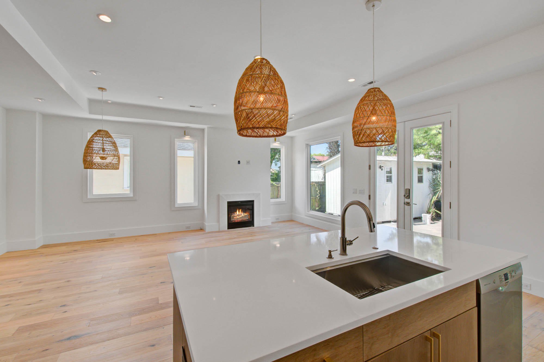
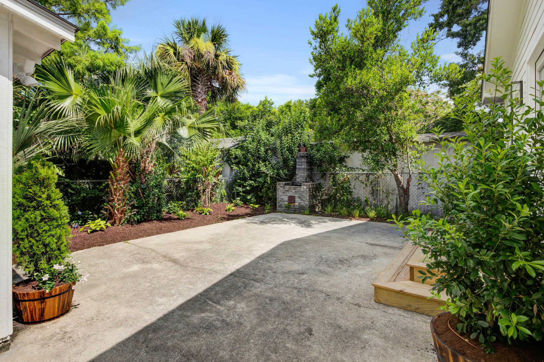
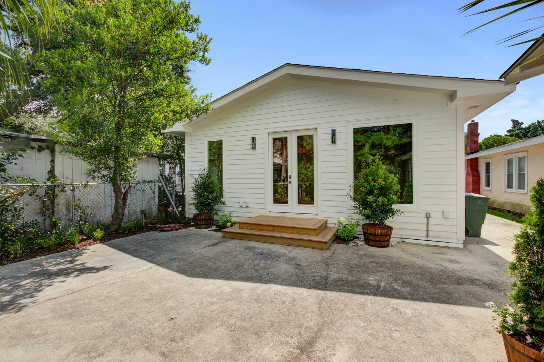
/t.realgeeks.media/resize/300x/https://u.realgeeks.media/kingandsociety/KING_AND_SOCIETY-08.jpg)