3957 Bessemer Road, Mount Pleasant, SC 29466
- $485,000
- 3
- BD
- 2.5
- BA
- 2,725
- SqFt
- Sold Price
- $485,000
- List Price
- $485,000
- Status
- Closed
- MLS#
- 20017406
- Closing Date
- Sep 08, 2020
- Year Built
- 2018
- Style
- Traditional
- Living Area
- 2,725
- Bedrooms
- 3
- Bathrooms
- 2.5
- Full-baths
- 2
- Half-baths
- 1
- Subdivision
- Park West
- Master Bedroom
- Walk-In Closet(s)
- Tract
- Bessemer Park
- Acres
- 0.14
Property Description
This coastal Charleston home in the Bessemer Park neighborhood of Park West is a must see! Originally the model home for Lennar builders and serving as a second home to the current owners, it looks and feels brand new.Step inside from the front porch into a wide foyer with living and dining rooms to each side. The fabulous kitchen is a chefs dream offering 42" upgraded Sonoma linen cabinets with refined molding, brushed nickel knobs, roll out trays, large island with deep single stainless sink, Silestone Lyra Quartz countertops, subway tile backsplash. The upgraded stainless steel appliances by KitchenAid include a gas range, dishwasher, microwave and refrigerator. There is a butler area going from the dining room to the kitchen with a large walk-in pantry. The kitchen is open to the breakfast nook and great room, a wonderful area to entertain. Upstairs you will find a cozy loft, perfect for kids or guests to have their own space. This area could also be converted into a bedroom if needed. The elegant owner's suite features a spacious bedroom, a bath retreat including a luxury tiled shower with dual sprayers, raised vanity with dual sinks, a private water closet and a huge walk-in closet. There are 2 secondary bedrooms with large closets, a big laundry room with extra space to utilize. So many other great features come with this home such as beautiful floors throughout, custom lighting, tiled bathrooms, lovely molding. In addition, Park West is just a short drive to the beaches and the shops at Mt. Pleasant Towne Centre! The washer, dryer and all appliances in the home will convey including but not limited to the refrigerator, dishwasher, oven. You have the opportunity to purchase this home fully furnished! All furniture and decor within the home (with the exception of items in the garage, closets, pantry, cabinets or drawers) can be purchased separately.
Additional Information
- Levels
- Two
- Interior Features
- Ceiling - Smooth, Tray Ceiling(s), High Ceilings, Kitchen Island, Walk-In Closet(s), Ceiling Fan(s), Eat-in Kitchen, Family, Loft, Separate Dining, Study
- Construction
- Cement Plank
- Floors
- Ceramic Tile, Laminate
- Roof
- Architectural
- Cooling
- Central Air
- Heating
- Natural Gas
- Exterior Features
- Lawn Irrigation
- Foundation
- Slab
- Parking
- 2 Car Garage, Attached, Off Street, Garage Door Opener
- Elementary School
- Charles Pinckney Elementary
- Middle School
- Cario
- High School
- Wando
Mortgage Calculator
Listing courtesy of Listing Agent: Nichole Orvin from Listing Office: Daniel Island Real Estate Co Inc.
Selling Office: The Boulevard Company, LLC.
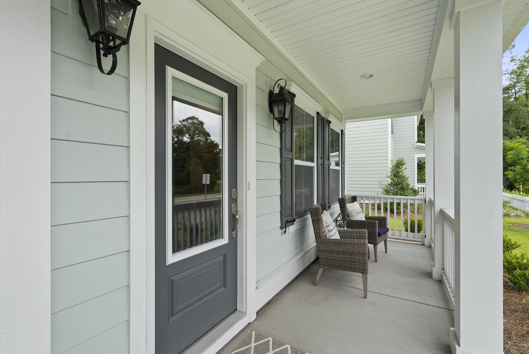
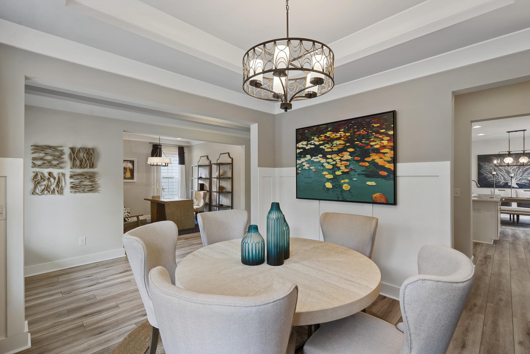
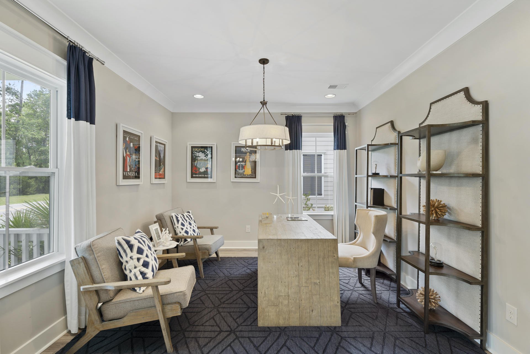
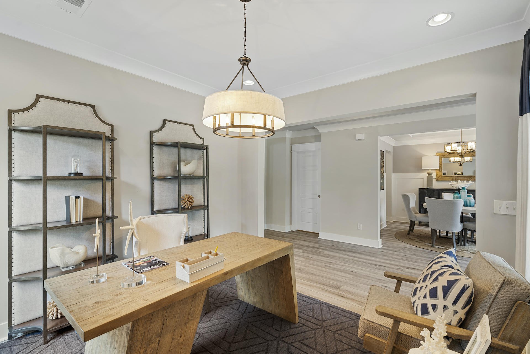
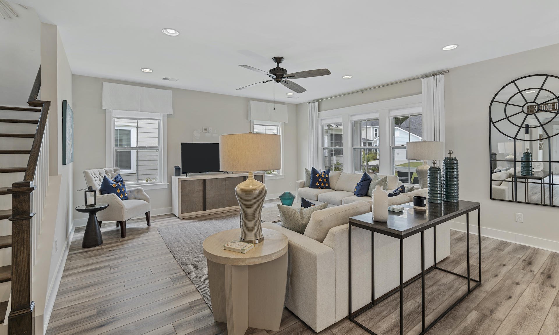
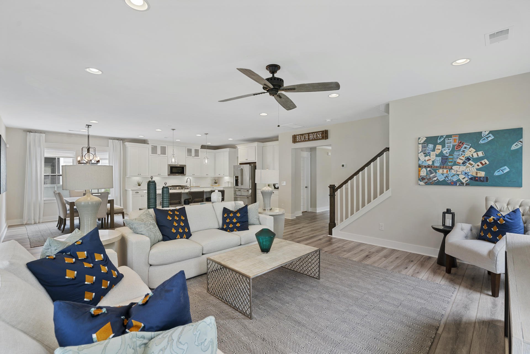
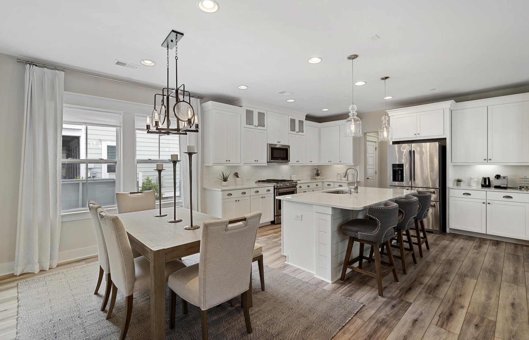
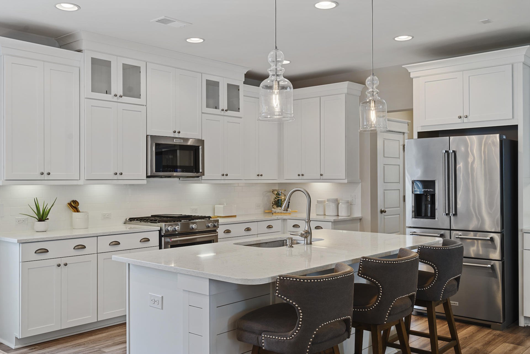
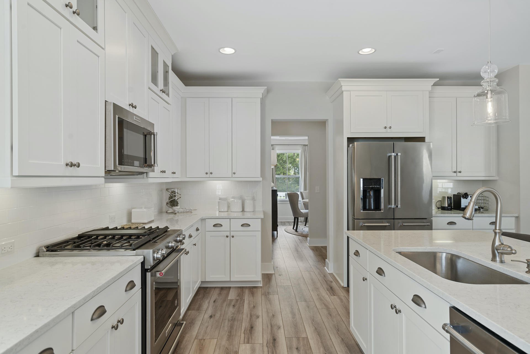
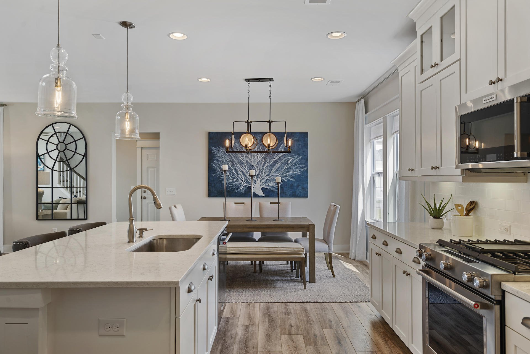
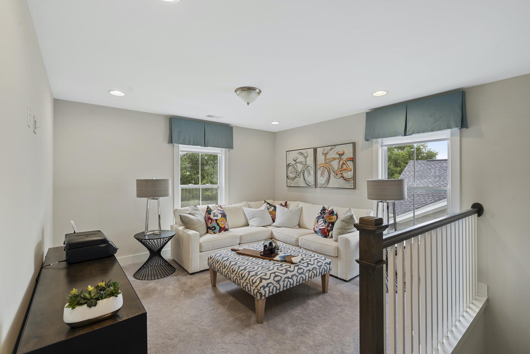
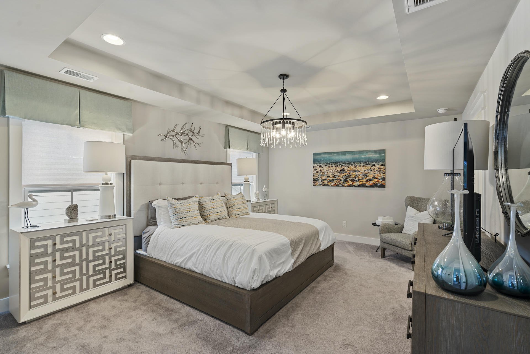
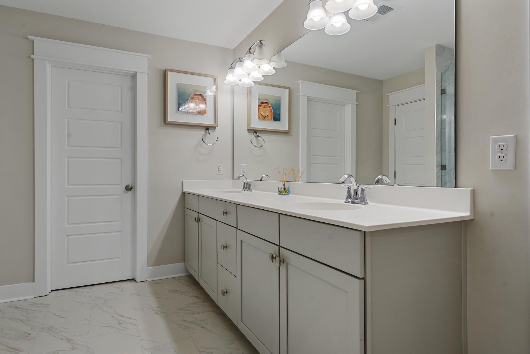
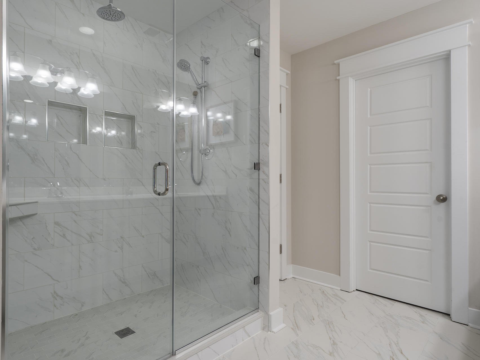
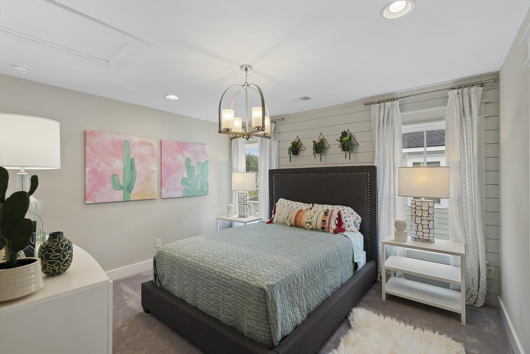
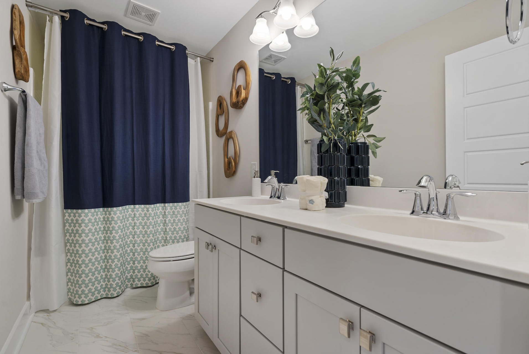
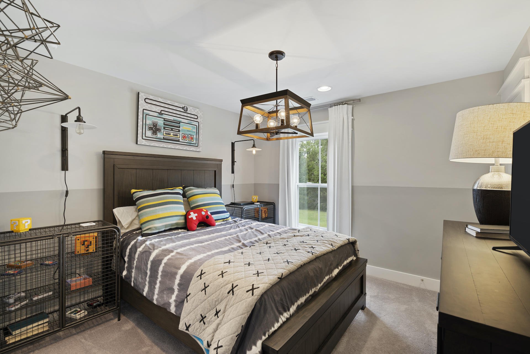
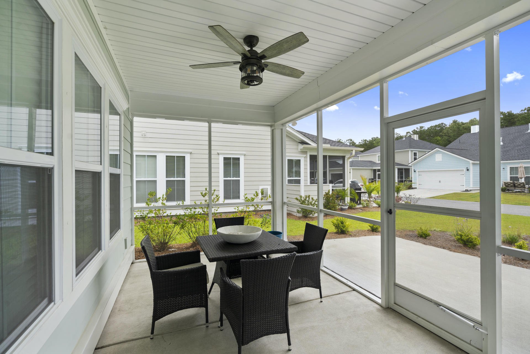
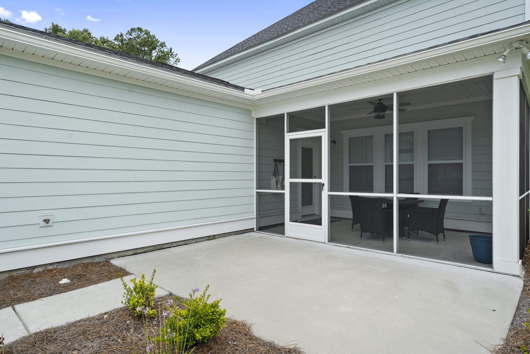

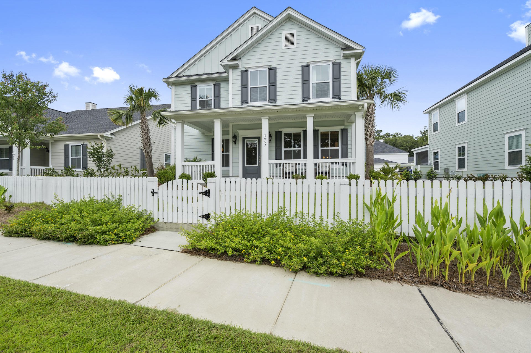
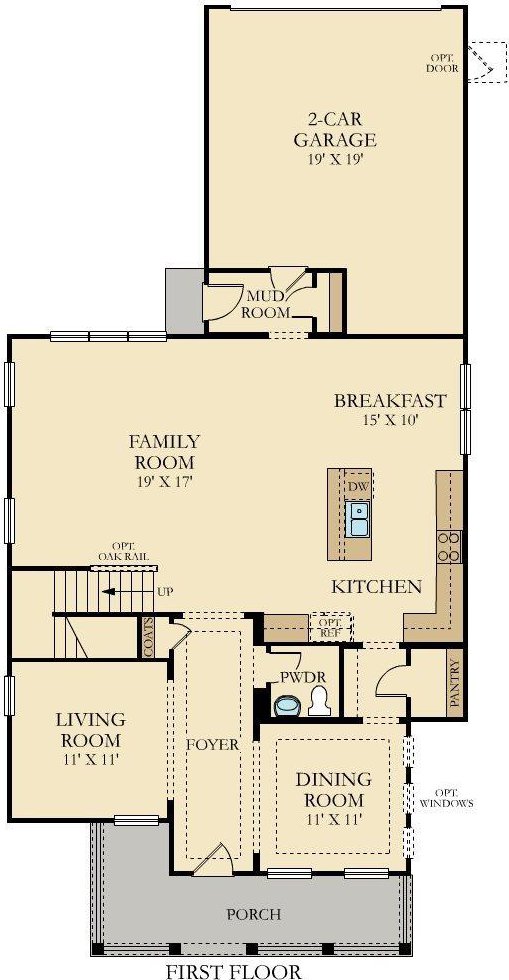
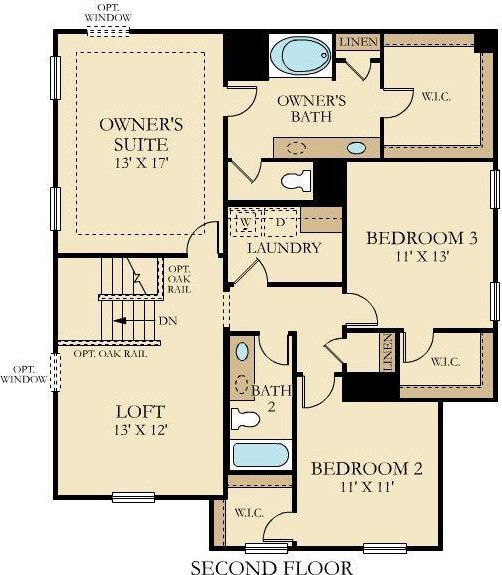
/t.realgeeks.media/resize/300x/https://u.realgeeks.media/kingandsociety/KING_AND_SOCIETY-08.jpg)