1624 Grey Marsh Road, Mount Pleasant, SC 29466
- $343,000
- 3
- BD
- 2.5
- BA
- 2,008
- SqFt
- Sold Price
- $343,000
- List Price
- $345,000
- Status
- Closed
- MLS#
- 20017345
- Closing Date
- Aug 21, 2020
- Year Built
- 2009
- Living Area
- 2,008
- Bedrooms
- 3
- Bathrooms
- 2.5
- Full-baths
- 2
- Half-baths
- 1
- Subdivision
- Park West
- Master Bedroom
- Ceiling Fan(s), Garden Tub/Shower, Walk-In Closet(s)
- Acres
- 0.07
Property Description
Immaculate, Brownstone-inspired, luxury townhome in the heart of Mt. Pleasant! With 10 ft. ceilings on the first and second floors, 8 ft. doors, heavy crown molding, 7.5'' in. baseboards, this home is sophisticated yet charming! Upon entering the foyer, you are welcomed into a separate dining room with a wet bar with cabinets, ideal for entertaining. Leading from the dining room to the kitchen, is a Butler's pantry w/ more cabinetry. The kitchen comes fully equipped with upgraded GE Monogram stainless appliances, including custom built-in refrigerator, vented hood, gas range, and granite counter tops. The family room is open to the kitchen and overlooks the quaint courtyard which is very private and a wonderful space for relaxing after a long day.It is fully fenced for the safety of pets and children. The private courtyard leads to two designated parking spaces. With architectural Pella windows and beautiful hardwood floors throughout, this home is sure to impress. In addition, the powder room is located on the first floor along with 2 large storage closets. Upstairs you will find the spacious master suite which opens onto a balcony. It comes with a large walk-in closet. The master bath is equipped with dual vanities, soaking tub, and an oversized shower. In addition, there are two more bedrooms, a full bath and laundry room on the second floor. More upgrades include irrigation for the front and back of the home, Ecobee 4 Smart Thermostat, ceiling fans and additional can lighting in every room. This home is truly move-in ready, allowing you more time to enjoy all that Charleston has to offer. Park West also has great walking trails, tennis courts, 2 pools and a clubhouse. You will be just a short drive to pristine beaches (Isle of Palms and Sullivan's Island) and historic downtown. A $1800 Lender Credit is available and will be applied towards the buyer's closing costs and pre-paids if the buyer chooses to use the seller's preferred lender.
Additional Information
- Levels
- Two
- Lot Description
- 0 - .5 Acre, Level
- Interior Features
- Ceiling - Smooth, High Ceilings, Walk-In Closet(s), Ceiling Fan(s), Eat-in Kitchen, Family, Entrance Foyer, Pantry, Separate Dining
- Construction
- Brick, Cement Plank
- Floors
- Ceramic Tile, Wood
- Roof
- Architectural
- Heating
- Electric, Heat Pump
- Exterior Features
- Balcony, Lawn Irrigation
- Foundation
- Raised Slab
- Parking
- Off Street
- Elementary School
- Charles Pinckney Elementary
- Middle School
- Cario
- High School
- Wando
Mortgage Calculator
Listing courtesy of Listing Agent: Debbie Rogers from Listing Office: Carolina One Real Estate. 843-779-8660
Selling Office: Carolina One Real Estate.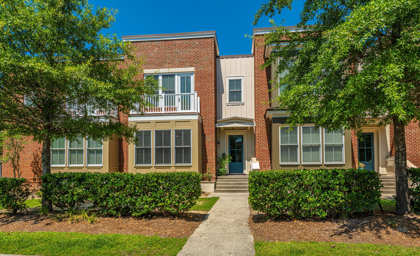
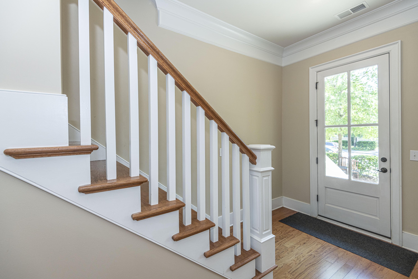
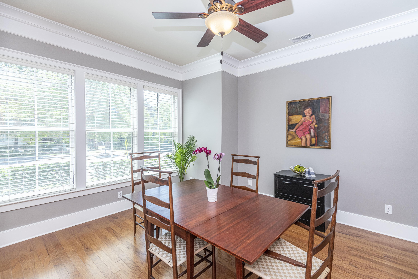
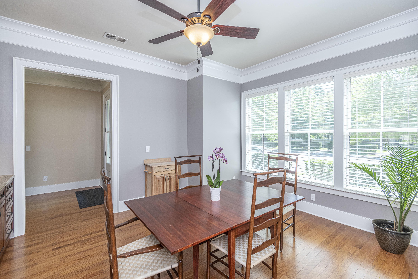
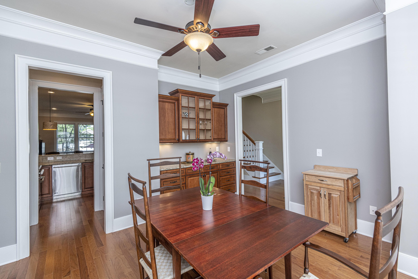

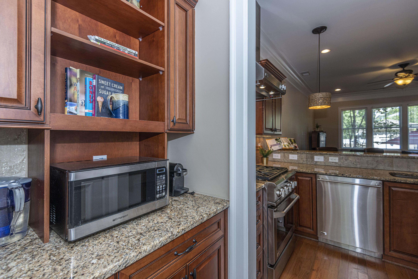
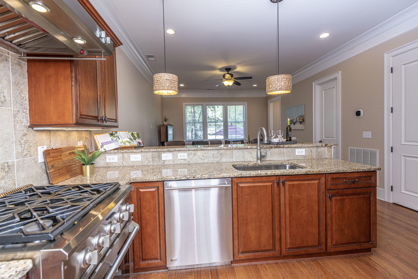
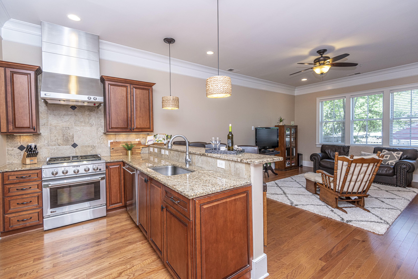
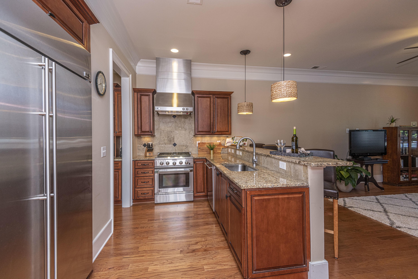
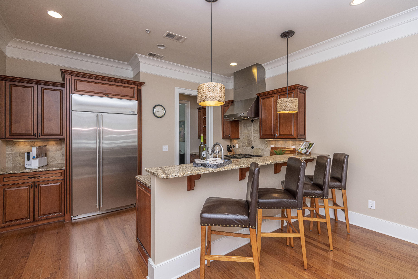
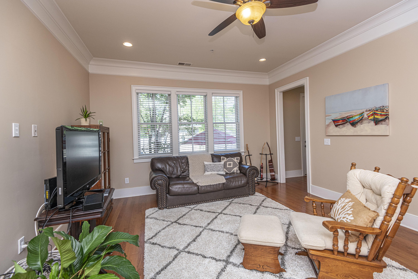
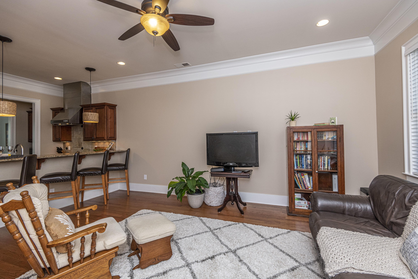
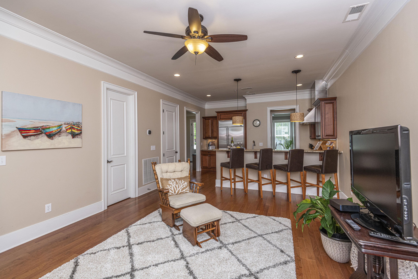
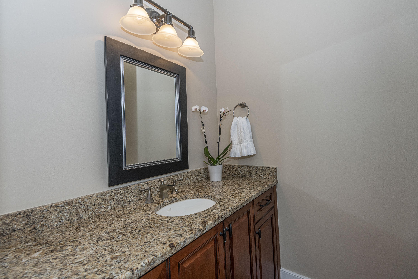
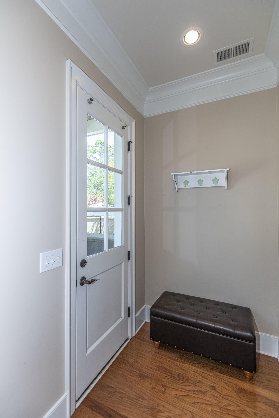
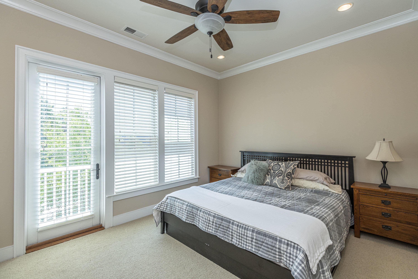
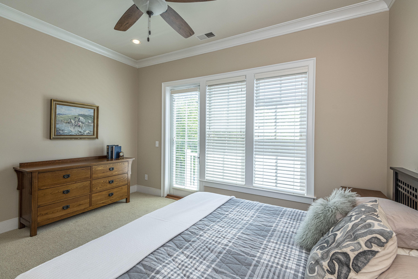
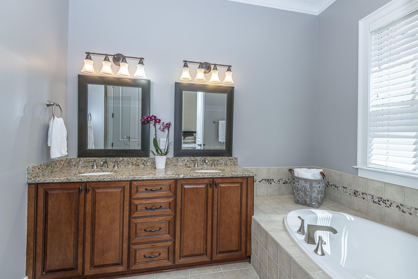
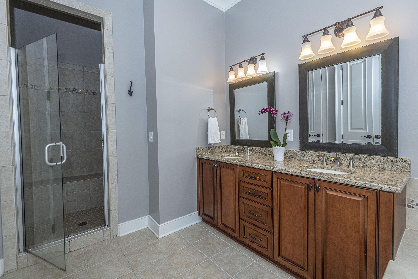
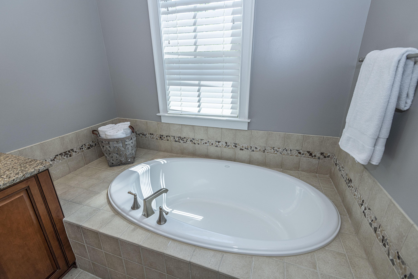
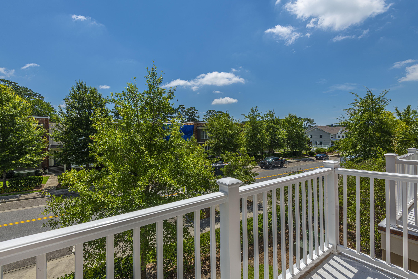
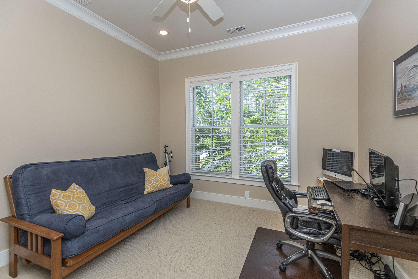
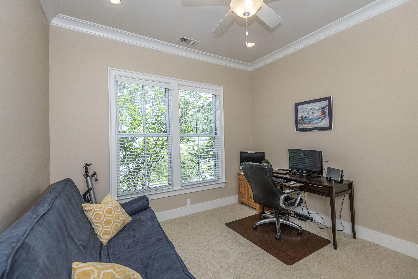
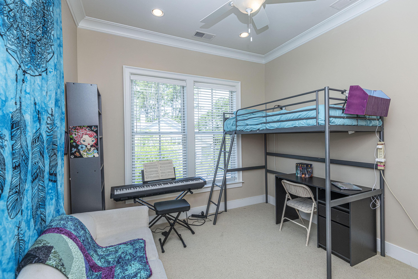
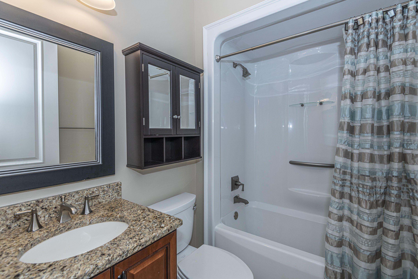
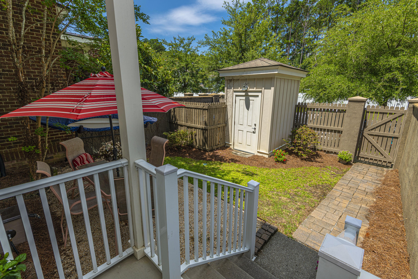
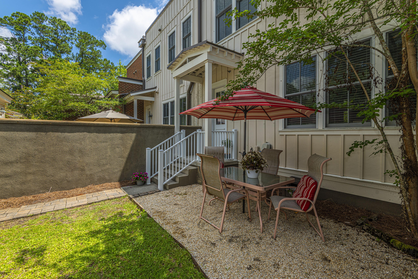
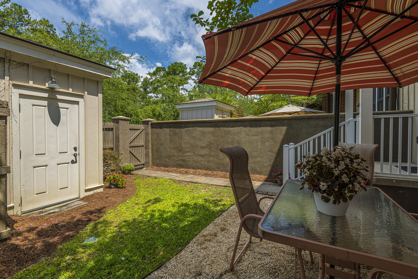
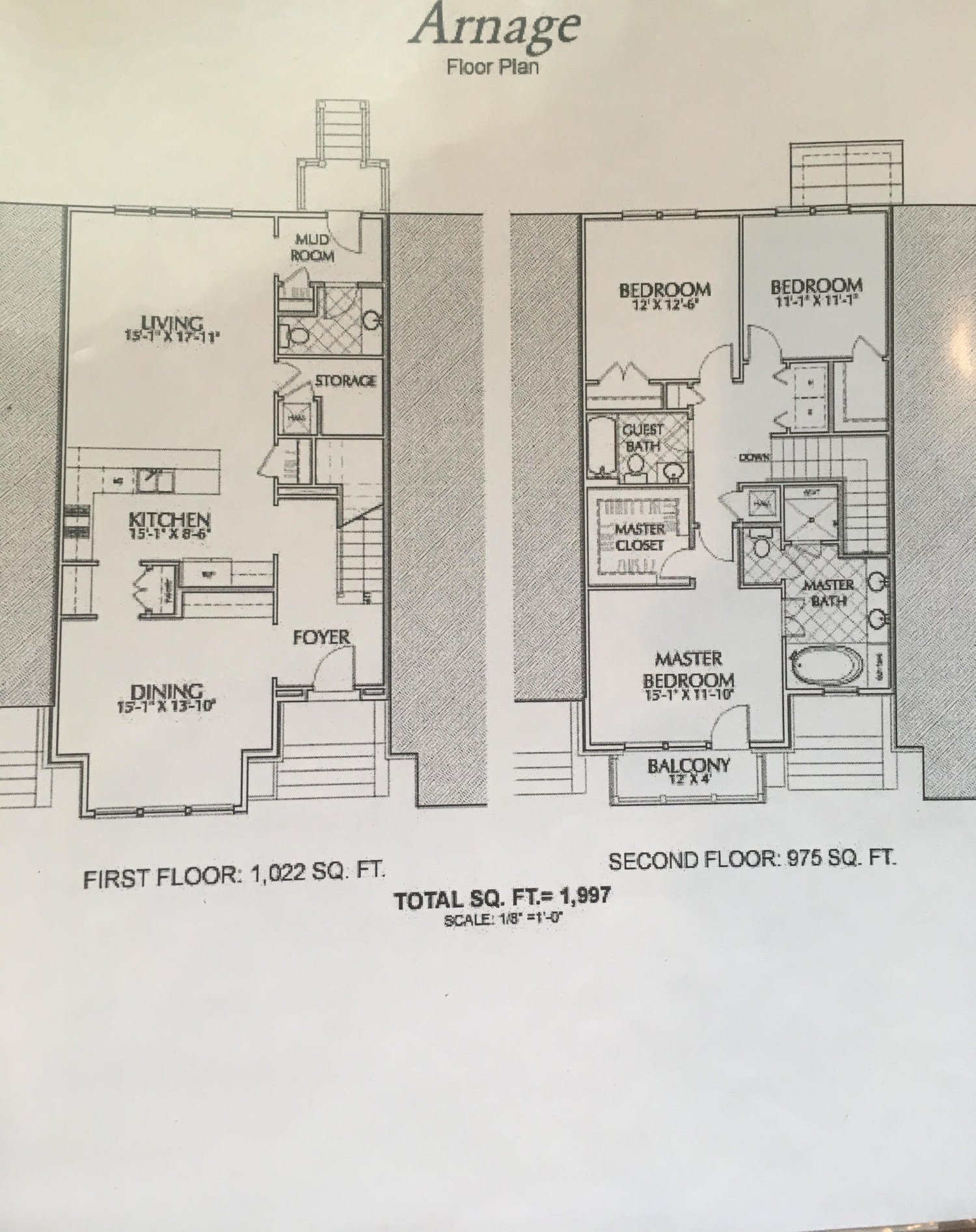
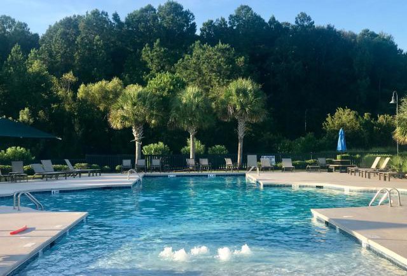
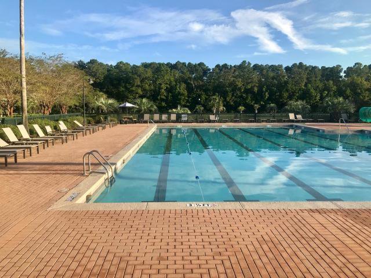
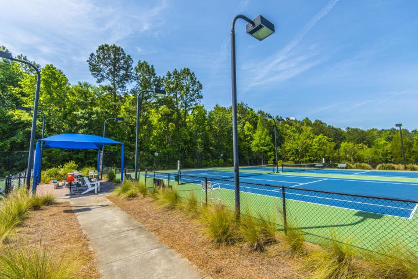
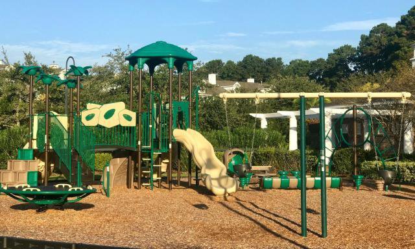
/t.realgeeks.media/resize/300x/https://u.realgeeks.media/kingandsociety/KING_AND_SOCIETY-08.jpg)