4140 Egrets Point Drive, Mount Pleasant, SC 29466
- $425,000
- 4
- BD
- 2.5
- BA
- 2,148
- SqFt
- Sold Price
- $425,000
- List Price
- $435,000
- Status
- Closed
- MLS#
- 20017022
- Closing Date
- Aug 27, 2020
- Year Built
- 2016
- Style
- Traditional
- Living Area
- 2,148
- Bedrooms
- 4
- Bathrooms
- 2.5
- Full-baths
- 2
- Half-baths
- 1
- Subdivision
- Charleston National
- Master Bedroom
- Ceiling Fan(s), Multiple Closets, Walk-In Closet(s)
- Tract
- Egrets Pointe
- Acres
- 0.13
Property Description
This is the family home you've been waiting for. 4140 Egrets Pointe Drive is located in the popular Charleston National Neighborhood and offers countless amenities perfect for any age group. This established, north mount pleasant community offers tennis courts, a pool, a golf course and driving range, multiple walking trails, play park, clubhouse as well as fitness center. Less than a five minute drive to the grocery store, restaurants, and only 6 miles from Isle of Palms beach! The home itself is situated on a quiet cul-de-sac, and features relaxing views of the neighborhood pond across the street and wetlands behind. The elevated level allows a two car garage below, and plenty of covered storage for toys, tools, or seasonal items. Inside, you are welcomed with beautiful hardwood... floors, and the above recessed lighting leads you through this open layout. Entertain from any position, as the living room space extends to the dining space, and kitchen. Behind the dining space, a small room provides the backdoor to your screened in back porch. Use the room as a small office, or as a little mud room for jackets and shoes! The back porch is an awesome size, and offers blissful greenery views for you to enjoy. Back inside, your kitchen showcases dark cabinets, tan granite, and stainless steel appliances. The island provides bar stool seating, and a separate pantry adds ample storage! To the left of the kitchen pantry is your laundry room, with overhead racks perfect for drying any delicates! On the second story, you'll notice two good sized bedrooms on the left- both with great natural lighting and double doored closets. They share the hall bathroom around the corner, which features a dark wood double sink vanity and tan tile floors that complement the theme nicely. To the right of the hall bathroom, is another well sized bedroom with double doored closet. The master bedroom is located at the end of the hall, and features a spacious walk-in closet to the right of the door, as well as another closet on the left of the room. The master also includes an ensuite bathroom, with a double sink vanity that extends almost the whole wall! It provides plenty of countertop space, and hidden storage with the drawers and cabinets. The entire home has been upgraded with a Lennox pure air filtration system with UV light that filters out particles, combat germs, and even reduces airborne odors. The home also features an entire water filtration system, Rinnai hot water heater, and energy star appliances throughout. Make the smart choice, and put it an offer on this smart home today! Use preferred lender to buy this home and receive an incentive towards your closing costs!
Additional Information
- Levels
- Two
- Lot Description
- 0 - .5 Acre, Level, Wetlands, Wooded
- Interior Features
- Ceiling - Smooth, High Ceilings, Kitchen Island, Walk-In Closet(s), Ceiling Fan(s), Eat-in Kitchen, Living/Dining Combo, Office, Pantry
- Construction
- Cement Plank
- Floors
- Ceramic Tile, Wood
- Roof
- Architectural, Asphalt
- Heating
- Electric, Heat Pump
- Foundation
- Raised
- Parking
- 2 Car Garage, Attached
- Elementary School
- Charles Pinckney Elementary
- Middle School
- Cario
- High School
- Wando
Mortgage Calculator
Listing courtesy of Listing Agent: Dave Friedman from Listing Office: Keller Williams Realty Charleston.
Selling Office: Keller Williams Realty Charleston.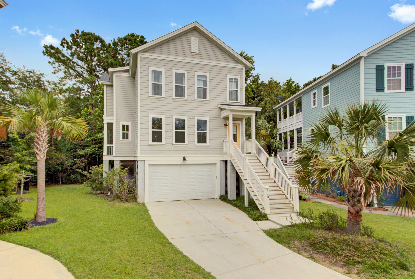
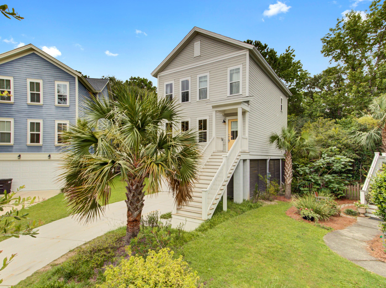
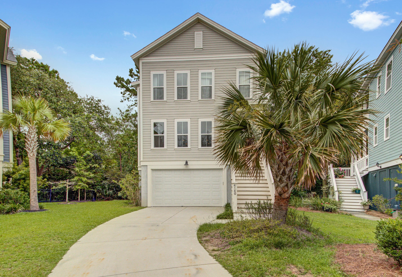
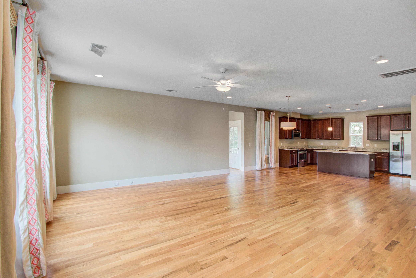
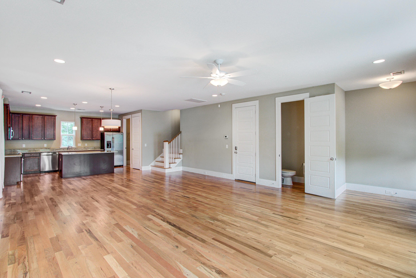
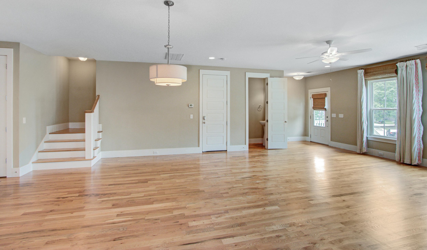
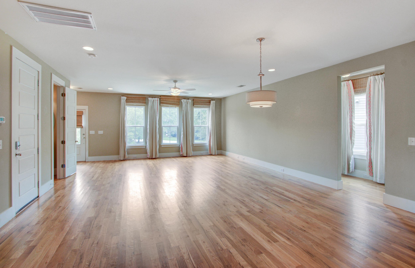
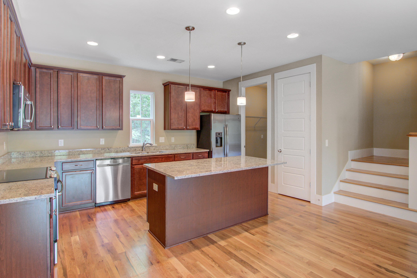
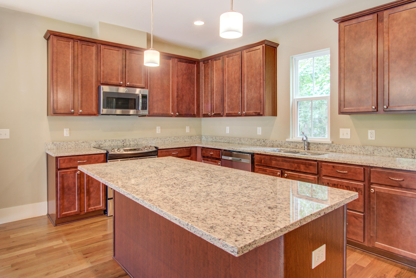
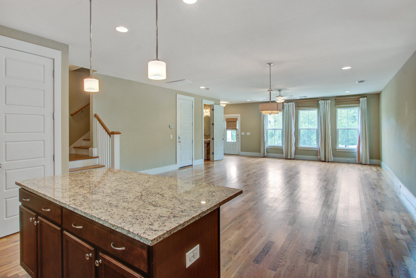
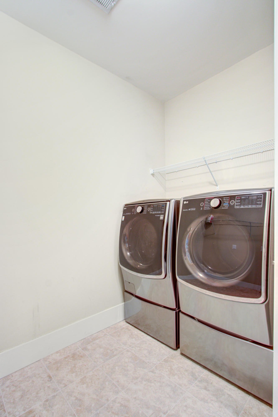
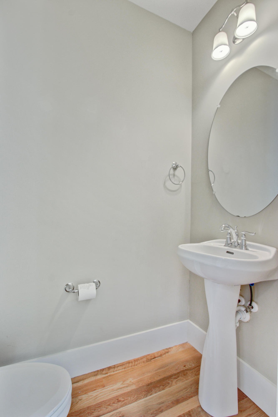
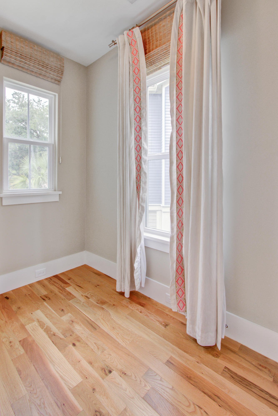
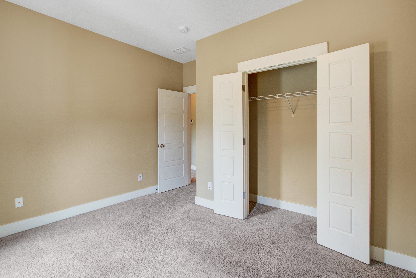
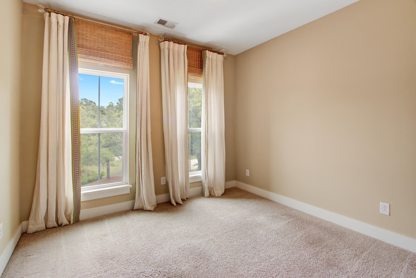
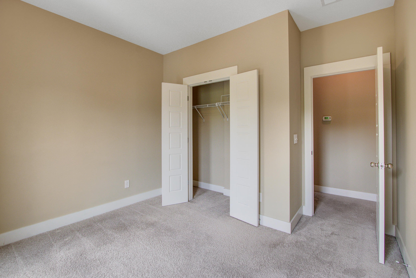
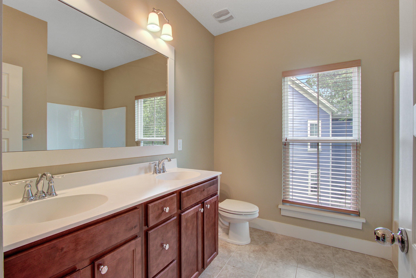
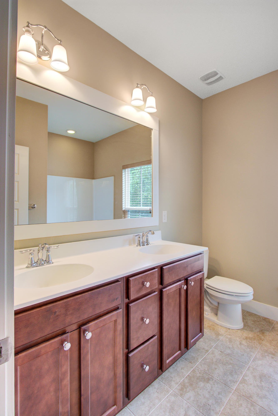
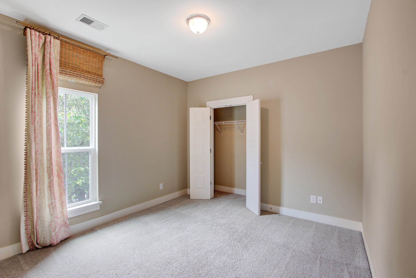
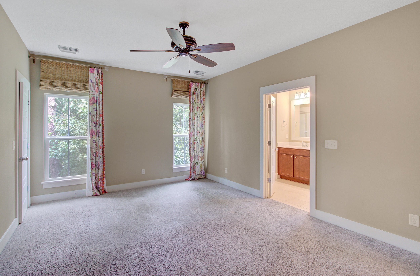
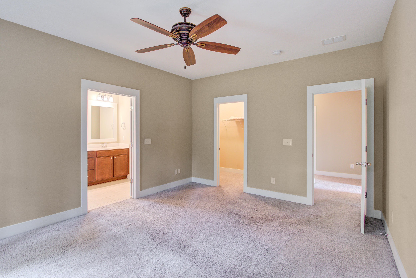
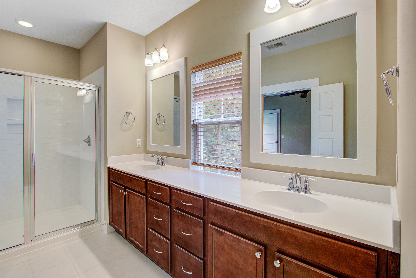
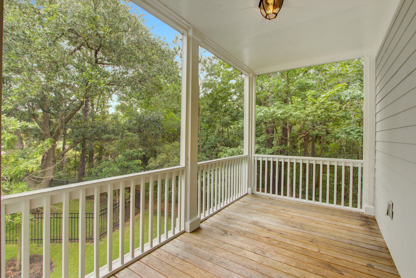
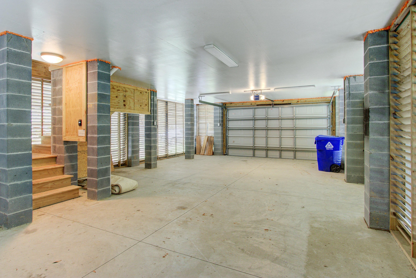
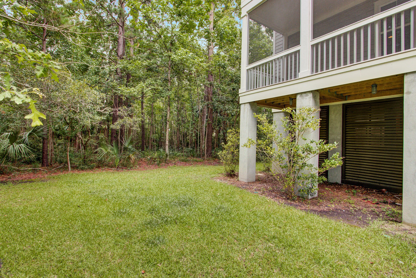
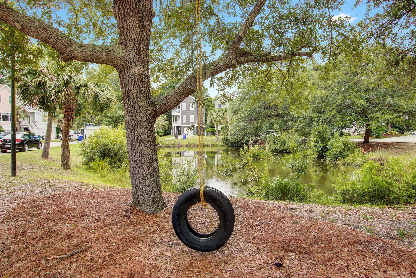
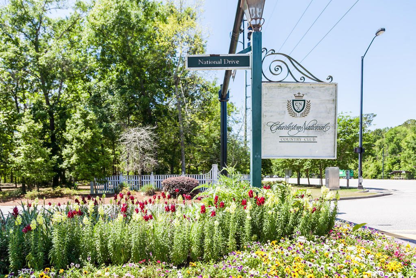
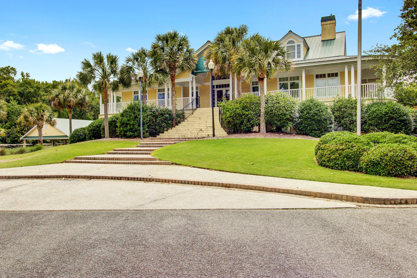

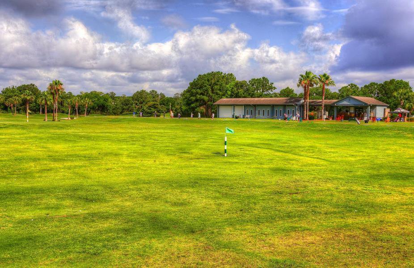

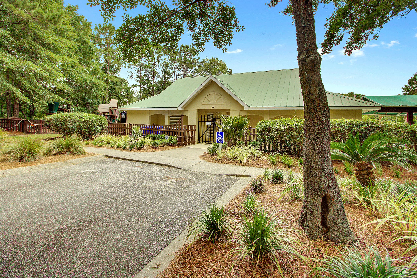
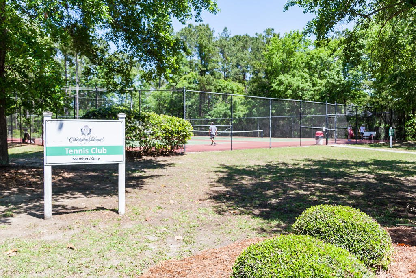
/t.realgeeks.media/resize/300x/https://u.realgeeks.media/kingandsociety/KING_AND_SOCIETY-08.jpg)