95 Ashley Avenue Unit #A&B, Charleston, SC 29401
- $1,640,000
- 3
- BD
- 3
- BA
- 2,725
- SqFt
- Sold Price
- $1,640,000
- List Price
- $1,625,000
- Status
- Closed
- MLS#
- 20016905
- Closing Date
- Dec 17, 2020
- Year Built
- 1840
- Living Area
- 2,725
- Bedrooms
- 3
- Bathrooms
- 3
- Full-baths
- 3
- Subdivision
- Harleston Village
- Master Bedroom
- Ceiling Fan(s), Multiple Closets, Sitting Room, Walk-In Closet(s)
Property Description
This stunning condo occupies two floors of the elegant William A. Courtenay House. A magnificent black and white marble piazza floor greets you as you enter from the street, and a gracious staircase (or elevator) in the center hall takes you right up to the second floor. Bathed in light, the large, handsome rooms have soaring ceilings, beautiful millwork, elaborate ceiling medallions and chandeliers. Floor length windows in the living and dining rooms are really doors, all opening onto the private, 2nd floor piazza. A marvelous kitchen and a bedroom/den and bath complete the second floor. The ground floor has the Master Suite plus a spacious 3rd en suite bedroom. The Master Suite includes a roomy bedroom, numerous closets, the laundry room, a small office, and a splendidbathroom which features two vanities, a water closet, a shower and a fashionable bath. In addition, the master bedroom has a built in king size bed with a television console at the foot of the bed. The home has been extensively and thoughtfully renovated. There are custom plantation shutters and heart pine floors throughout, as well as updated lighting, Cat 5 wiring, a Sonos sound system, Rinnai water heater, and Vivint security. The kitchen has exquisite cabinetry, quartz countertops, and high-end Thermador appliances. The lower piazza is open to a private garden, all low maintenance with irrigation and landscape lighting. A lovely fountain provides that enchanting sound of water trickling. There are two assigned parking spaces and an elevator. The house is at the corner of Montagu St. and Ashley Avenue, one of the highest and least flood prone areas on the peninsula. Some furnishings are available as well. The first floor HVAC is brand new.
Additional Information
- Levels
- Two
- Lot Description
- Corner Lot, Level
- Interior Features
- Ceiling - Smooth, High Ceilings, Elevator, Kitchen Island, Walk-In Closet(s), Ceiling Fan(s), Eat-in Kitchen, Formal Living, Entrance Foyer, Office, Separate Dining
- Construction
- Block/Masonry
- Floors
- Wood
- Roof
- Slate
- Cooling
- Central Air
- Heating
- Electric
- Exterior Features
- Elevator Shaft, Lawn Irrigation, Lighting
- Foundation
- Crawl Space
- Parking
- Off Street
- Elementary School
- Memminger
- Middle School
- Courtenay
- High School
- Burke
Mortgage Calculator
Listing courtesy of Listing Agent: Margaret Von Werssowetz from Listing Office: Handsome Properties, Inc..
Selling Office: The Boulevard Company, LLC.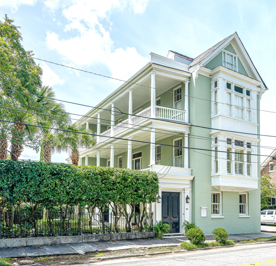
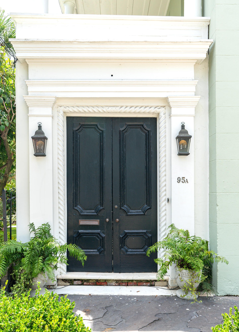
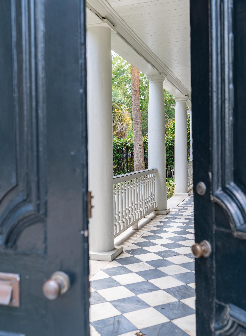
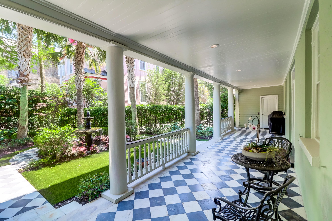
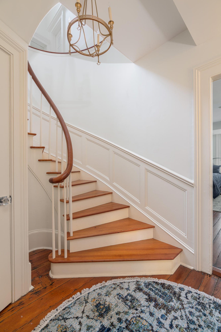
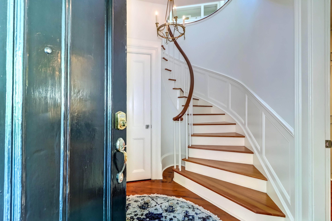

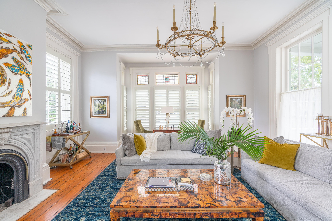
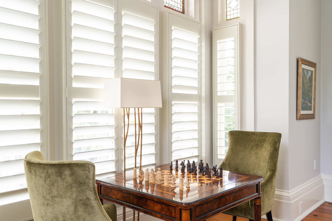
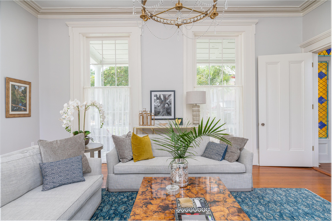
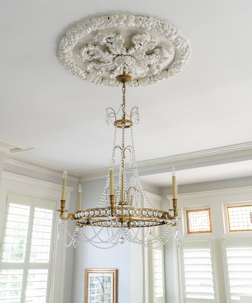
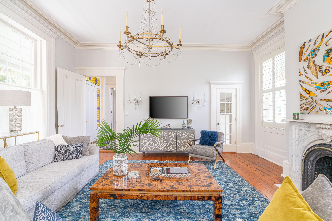
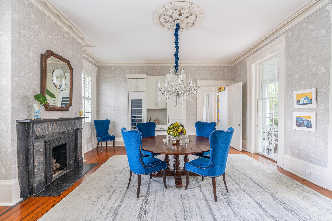
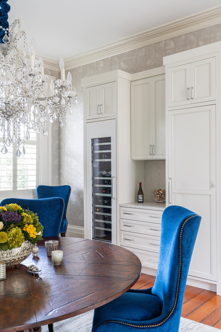
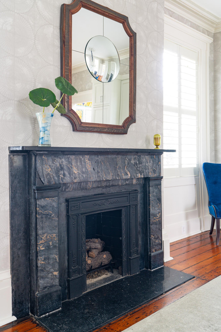
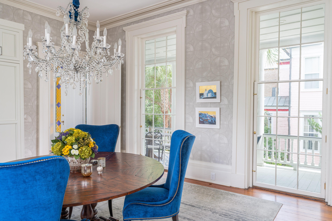

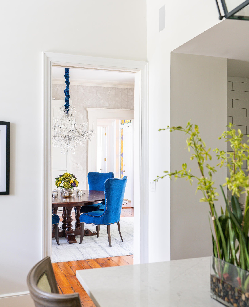
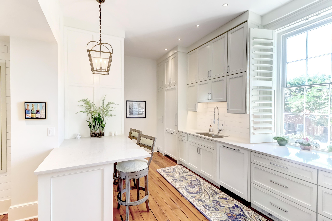

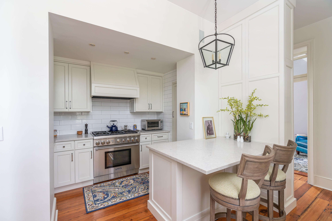
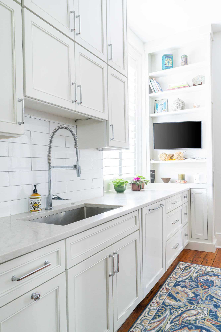
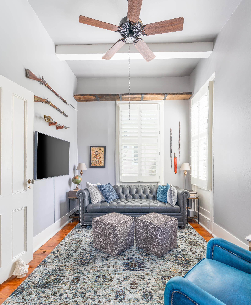
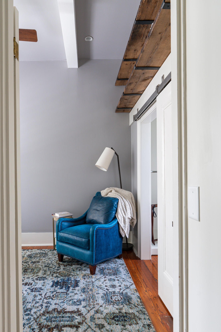
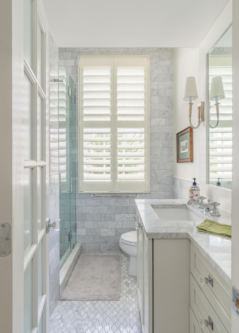

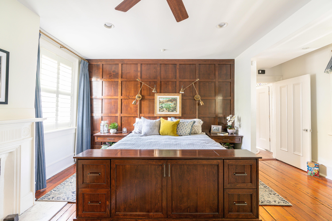
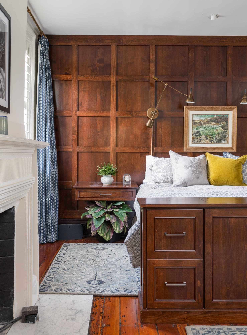
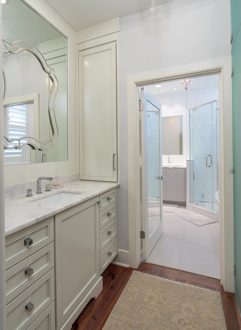

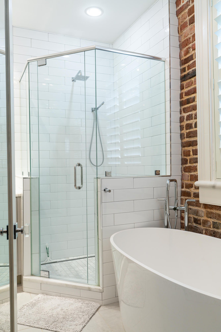

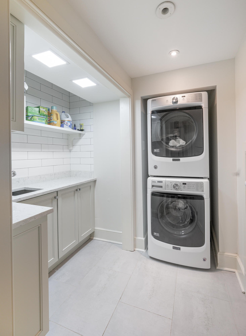
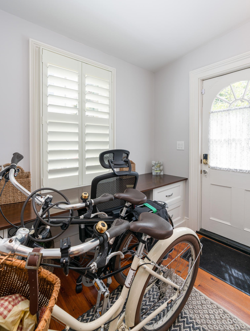
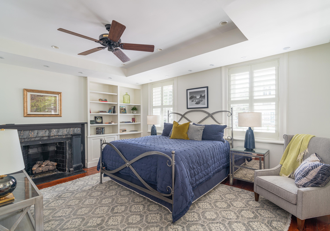
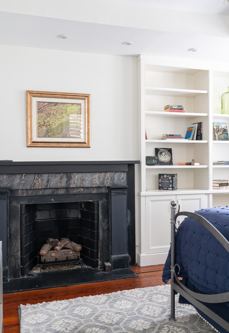
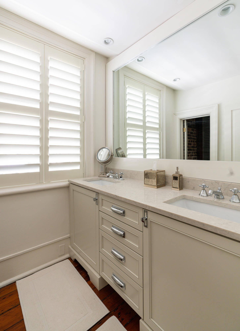
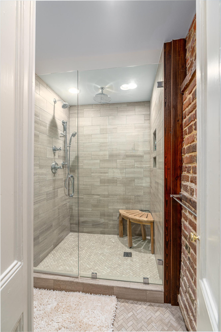
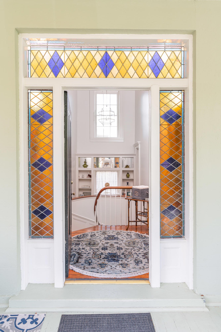
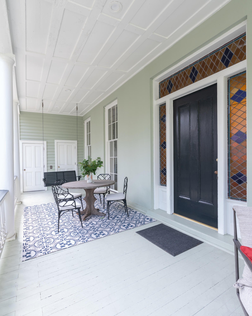
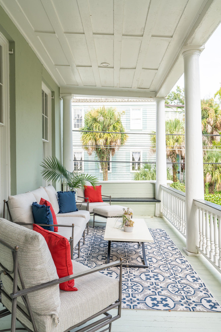
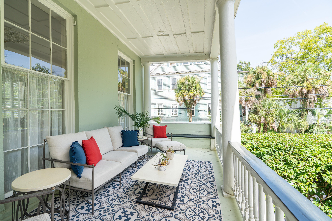
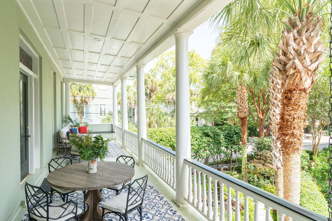

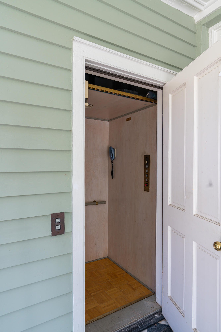
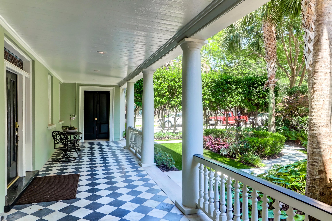
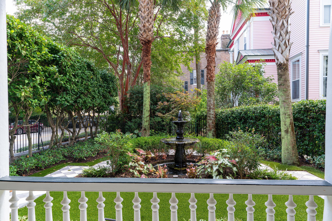
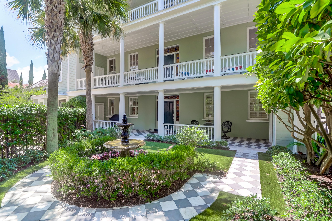
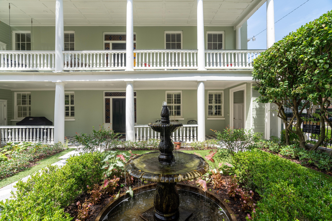
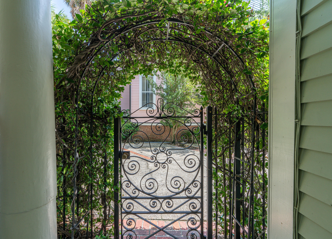
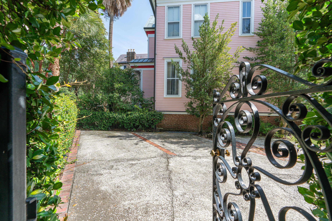
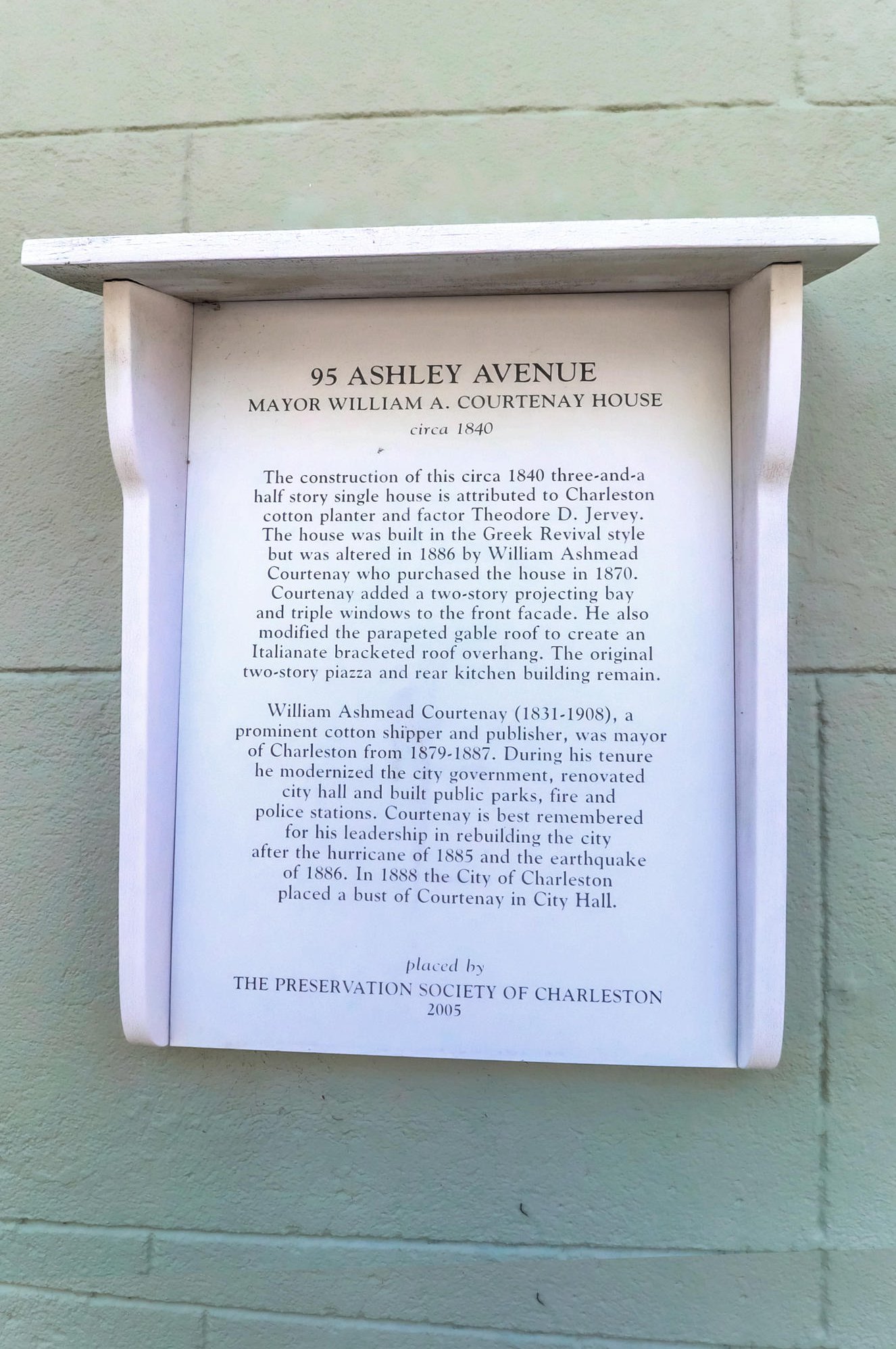
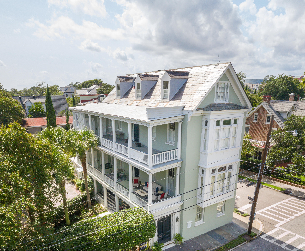
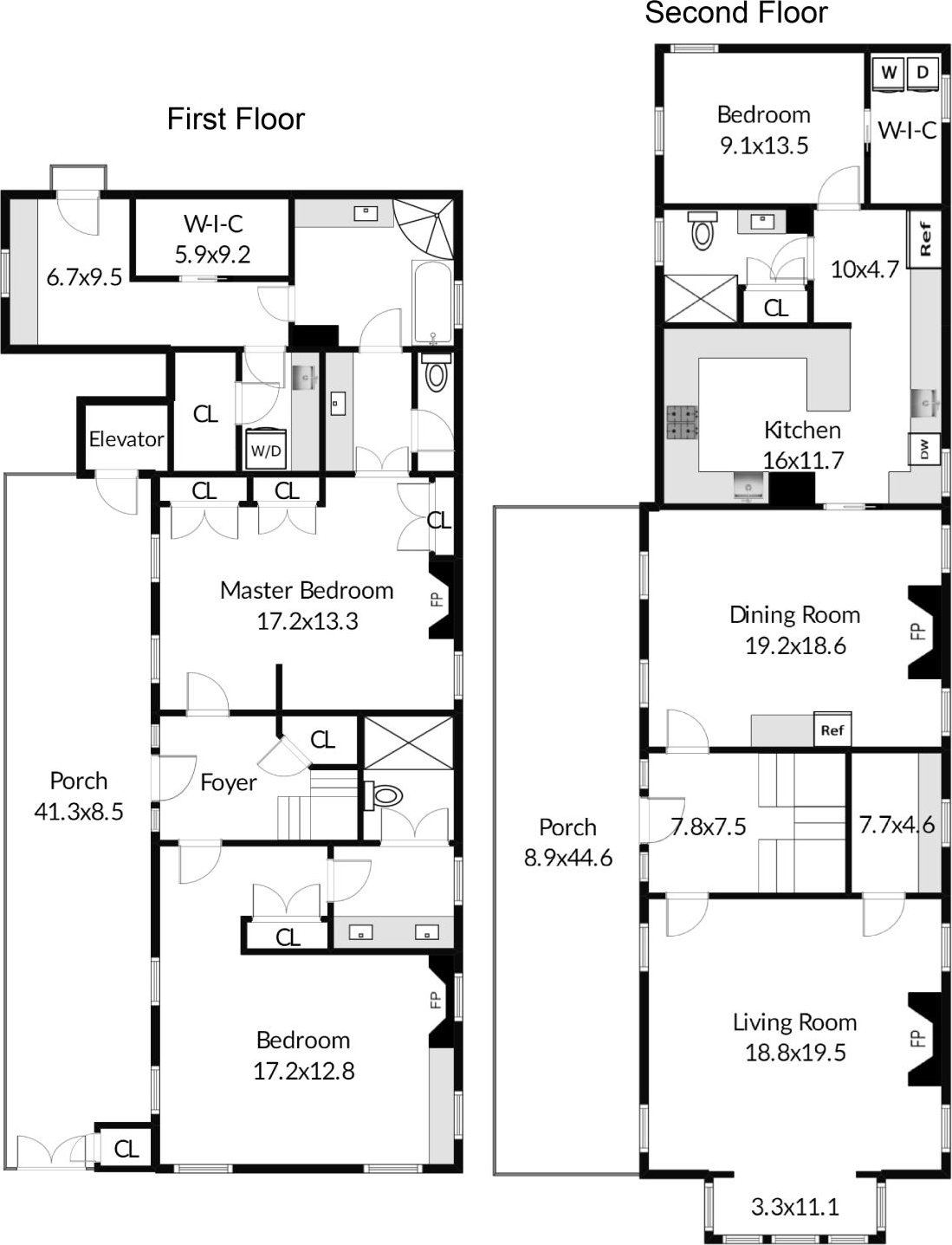
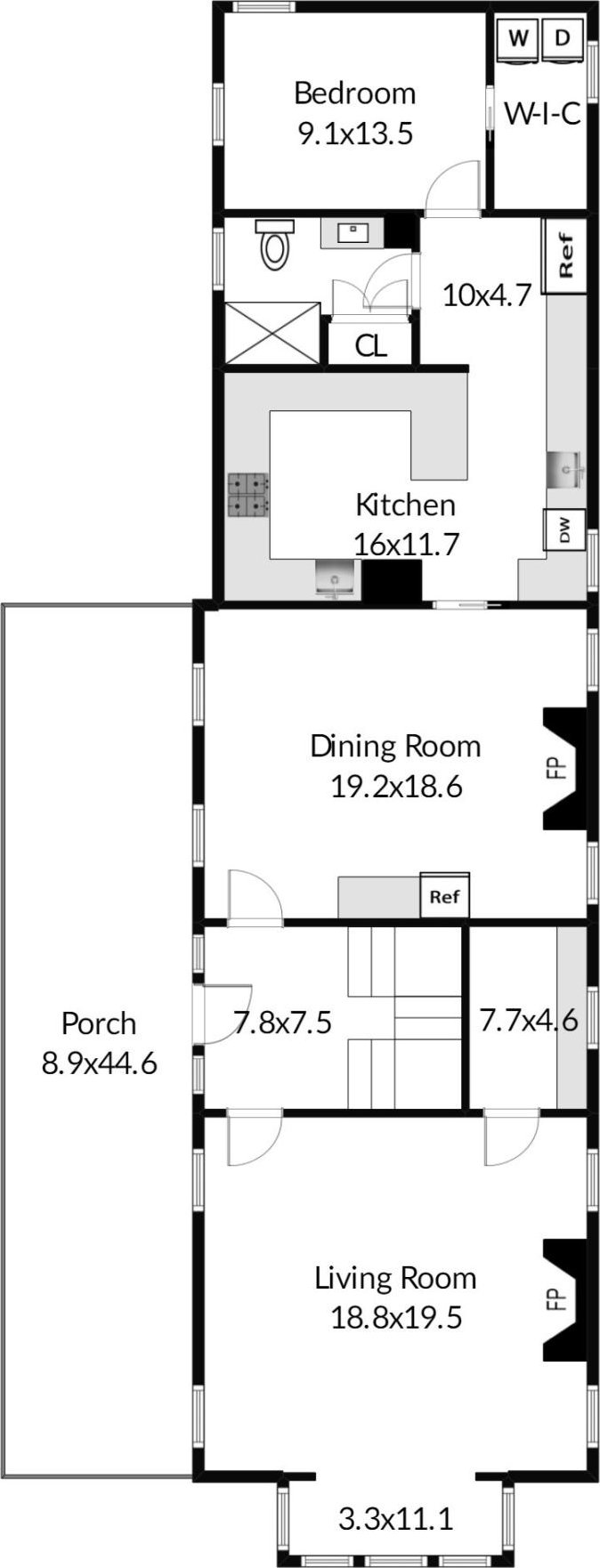
/t.realgeeks.media/resize/300x/https://u.realgeeks.media/kingandsociety/KING_AND_SOCIETY-08.jpg)