8653 Grassy Oak Trail, North Charleston, SC 29420
- $174,000
- 2
- BD
- 2.5
- BA
- 1,353
- SqFt
- Sold Price
- $174,000
- List Price
- $169,900
- Status
- Closed
- MLS#
- 20016781
- Closing Date
- Aug 18, 2020
- Year Built
- 2004
- Living Area
- 1,353
- Bedrooms
- 2
- Bathrooms
- 2.5
- Full-baths
- 2
- Half-baths
- 1
- Subdivision
- Coosaw Commons
- Master Bedroom
- Ceiling Fan(s), Dual Masters, Multiple Closets, Walk-In Closet(s)
- Acres
- 0.04
Property Description
Welcome to Coosaw Commons! Step inside this townhouse to find an open floorplan, beautiful hardwood floors, and great natural light. The spacious family room with a cozy fireplace. The roomy kitchen has plenty of cabinet and countertop space and flows into the dining area. The screened porch overlooks the fenced backyard and is a great place to enjoy the lowcounty evenings. Upstairs you'll find the owners' retreat that overlooks the backyard and includes vaulted ceilings, double closets, and an en-suite with a jetted tub. An additional bedroom and bath and a laundry room complete the second floor. This townhouse also includes a one-car garage. This lovely townhouse is in a convenient location close to shopping, dining, Dorchester Road, and I-26.Additional features include: -Newer carpet on the second floor -Recently painted -Stove and garbage disposal are less than 1 year old -The HOA fee includes outside insurance and maintenance, lawn care, termite coverage, and a swimming pool Book your showing today!
Additional Information
- Levels
- Two
- Lot Description
- 0 - .5 Acre, Wooded
- Interior Features
- Ceiling - Cathedral/Vaulted, Ceiling - Smooth, High Ceilings, Walk-In Closet(s), Ceiling Fan(s), Living/Dining Combo, Pantry
- Construction
- Brick Veneer, Vinyl Siding
- Floors
- Ceramic Tile, Laminate
- Roof
- Asphalt
- Cooling
- Central Air
- Heating
- Electric
- Foundation
- Slab
- Parking
- 1 Car Garage, Attached, Garage Door Opener
- Elementary School
- Joseph Pye
- Middle School
- Oakbrook
- High School
- Ft. Dorchester
Mortgage Calculator
Listing courtesy of Listing Agent: Justin Altman from Listing Office: Matt O'Neill Real Estate.
Selling Office: Coldwell Banker Realty.


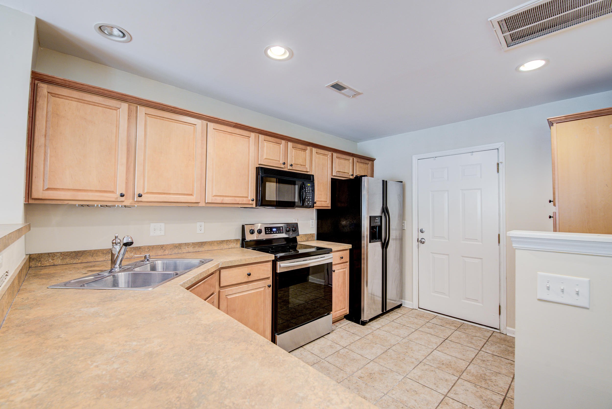

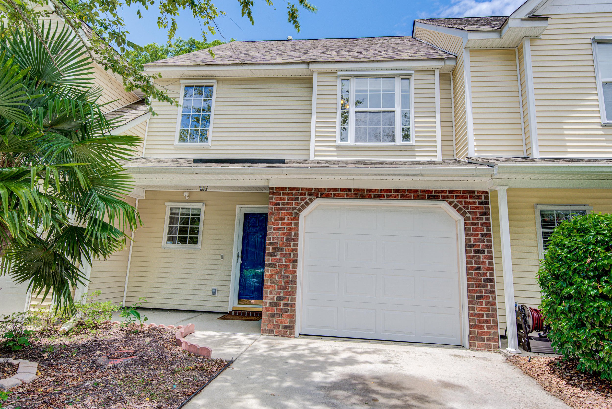

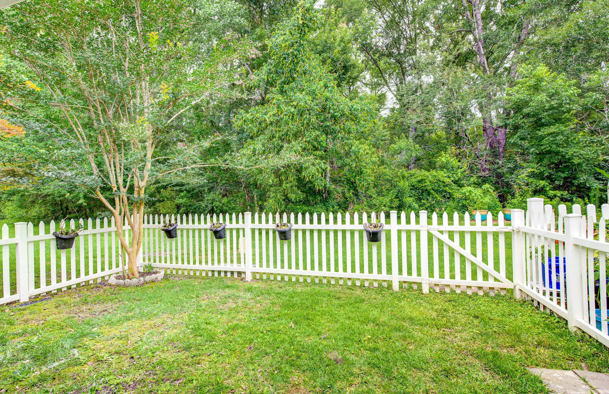
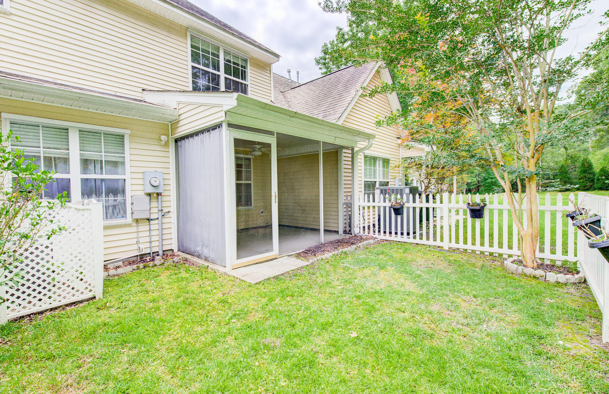


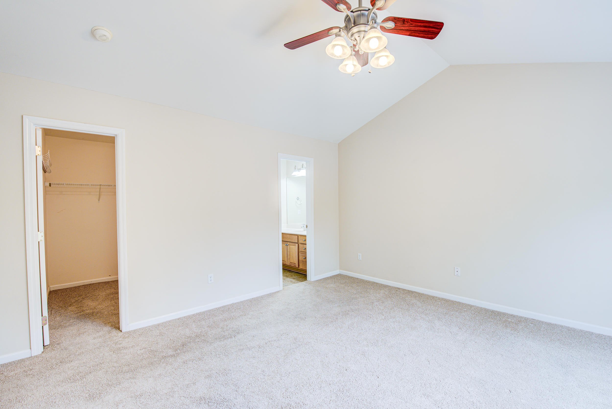
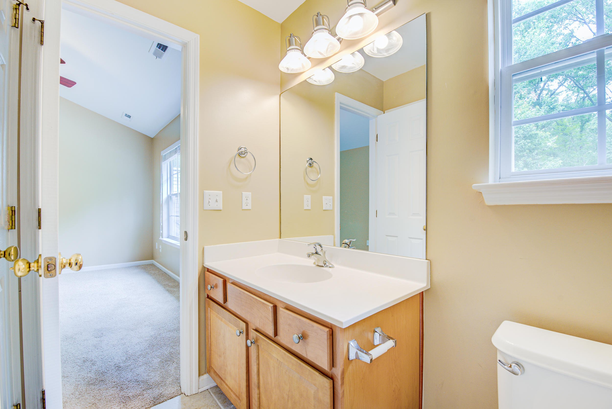
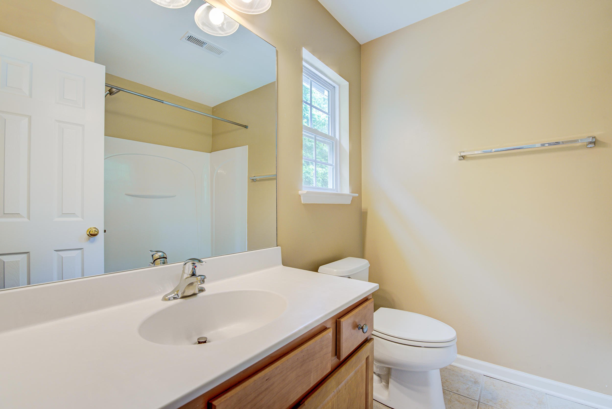

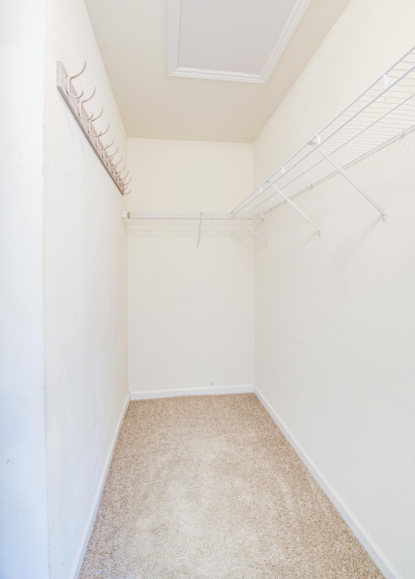
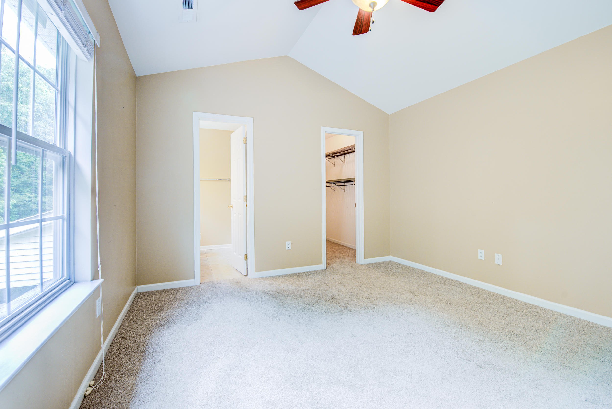

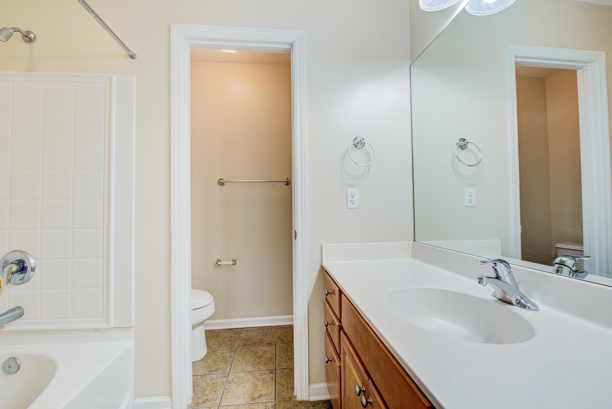
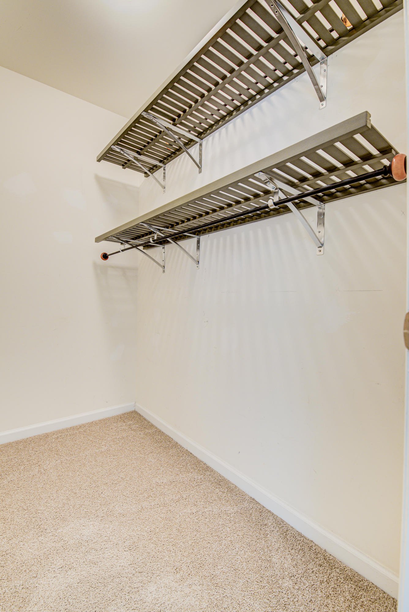
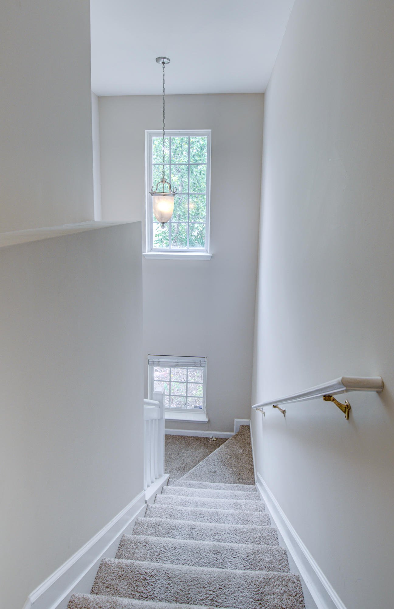




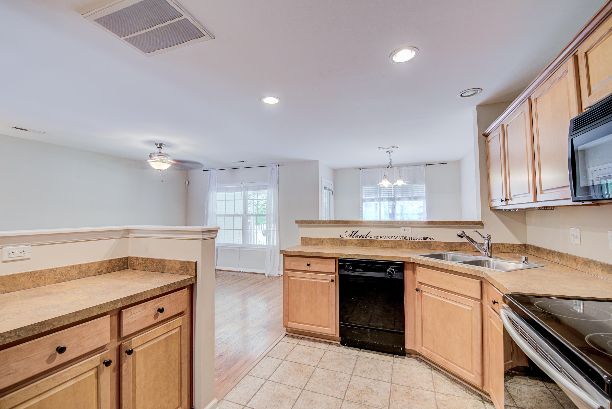
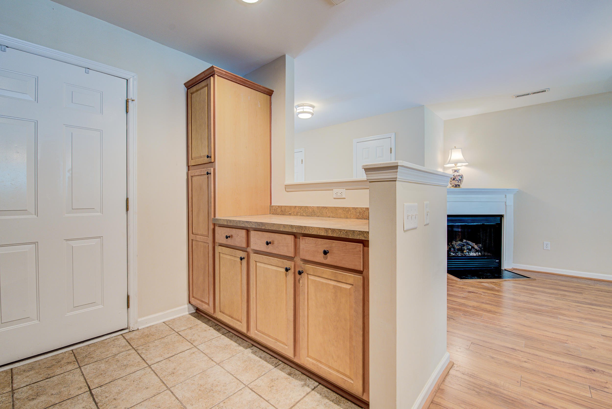


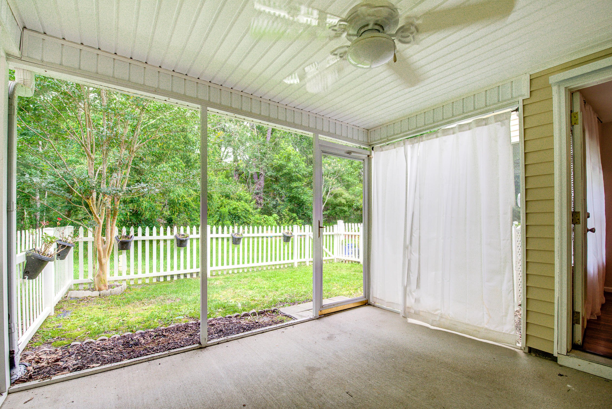

/t.realgeeks.media/resize/300x/https://u.realgeeks.media/kingandsociety/KING_AND_SOCIETY-08.jpg)