14 Montagu Street, Charleston, SC 29401
- $1,765,000
- 11
- BD
- 4,626
- SqFt
- Sold Price
- $1,765,000
- List Price
- $1,995,000
Property Description
Victorian duplex plus guest house for sale in Harleston Village. The main house at 14 Montagu Street is a charming 1900 Queen Anne Victorian with a 5 bedroom, 2.5 bath front unit and a 3 bedroom, 2 bath back unit. A 3 bedroom, 2 bath guest house with lush garden room at 14 1/2 Montagu Street was constructed in 2006. The beautifully landscaped and hardscaped property includes off-street parking for at least 7 vehicles on a Charleston brick driveway. Curb-appeal galore from the street with a grassy front garden bordered by an iron fence and gate. A wrap-around porch covers the leaded glass front doors. Inside, Victorian architectural details remain intact. These include beautifully inlaid hardwood floors, ceiling medallions, crown and base molding, bullseye window and door casings, stainedglass windows, and numerous coal basket fireplaces with original mantles and surrounds. The first floor has a paneled dining room, living room with fireplace, galley kitchen with an impressive butler's pantry, and laundry closet. Three bedrooms are on this level. One has an en suite bath, while the other 2 share a Jack and Jill half bath. The front bedroom off of the dining room has a fireplace with beautiful tiled surround and mirrored over mantle. Upstairs are 2 more bedrooms. One has another fireplace and mirrored over mantle. The other has 2 sets of impressive arched stained glass windows. They share a large a vintage bath with octagonal tiled floors and a pedestal sink. Unit B is accessed from a back exterior stairway with a small covered porch. An open living/dining room includes a full kitchen. One bedroom with walk-in closet, a full bath, and laundry area on the main level. Upstairs are 2 dormer bedrooms with window seats and an exposed brick chimney, plus a second full bath. The hall landing space is big enough for a home office or additional lounge area. To the back of the property is a newer-construction guest house. It features tiled patios, pine hardwood floors, and beadboard walls. The open plan first floor has a great room, an alcove kitchen with full/sized appliances, and a vintage-look full bath. The downstairs bedroom currently used as a home office. Two sets of French doors open to a large and lovely courtyard garden. This gated, grassy outdoor room is adorned with banana and palmetto trees for a tropical feel. Upstairs are 2 bedrooms. The master connects to a bath with dual vanities and a laundry closet. Use the guest house at an in-town residence, while renting out the main house. Or live in the large front unit of the main house and rent out the other two units. Plans are also drawn up to return the main house to a single-family home if desired. Unit A is currently rented for $5300/month, Unit B for $3100/month, and the guest house for $3000/month. The home is in an X flood zone with no flood insurance required.
Mortgage Calculator
Listing courtesy of Listing Agent: Herb Butler from Listing Office: Disher Hamrick & Myers Res Inc.
Selling Office: Hayden Jennings Properties.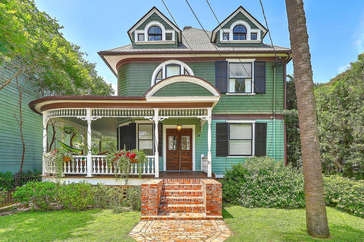
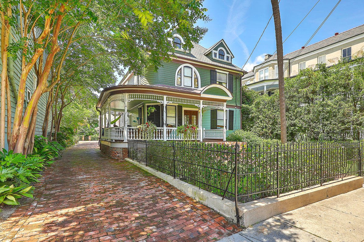
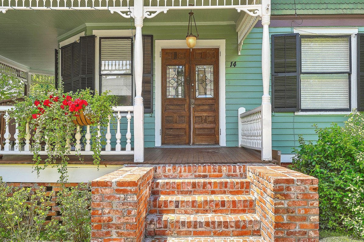
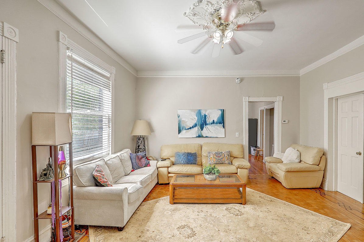
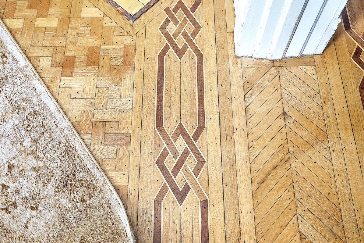
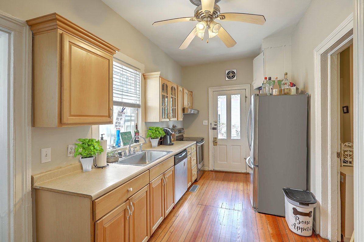
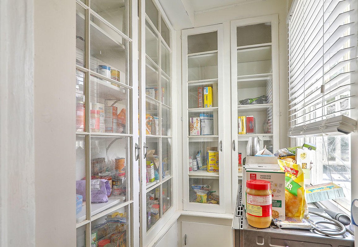
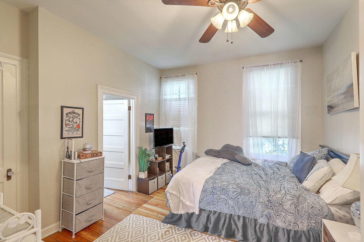
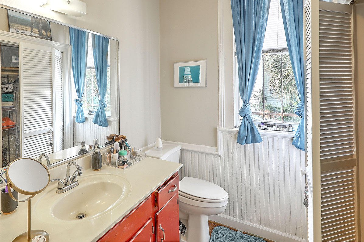
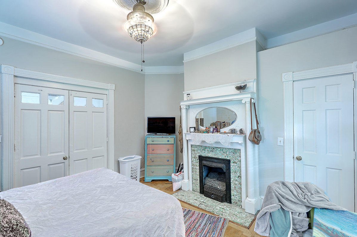
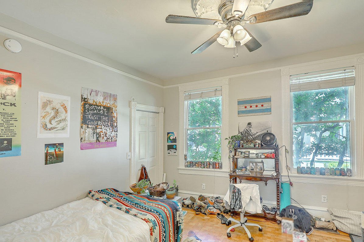
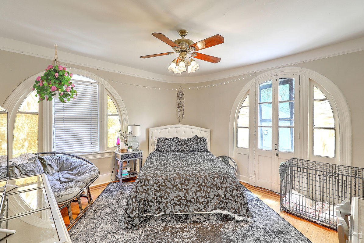
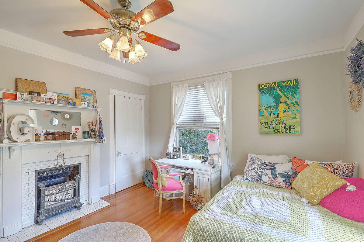
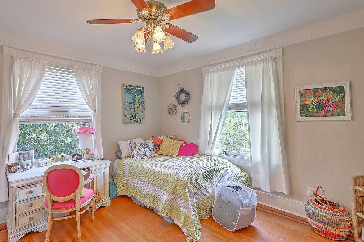
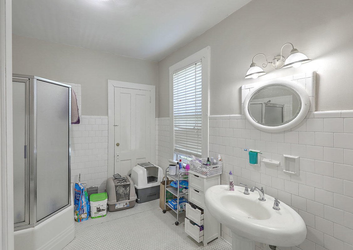
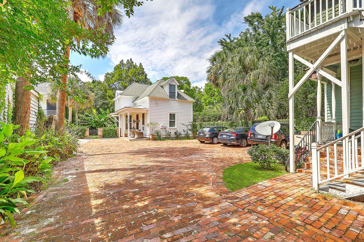
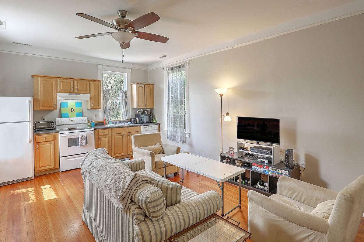
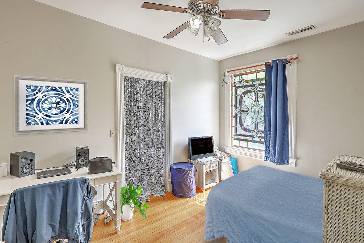
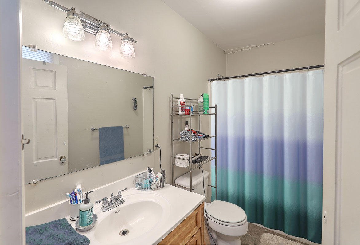
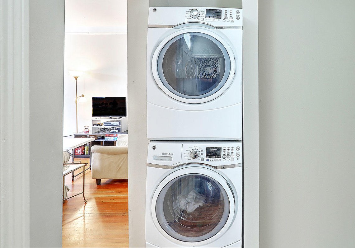
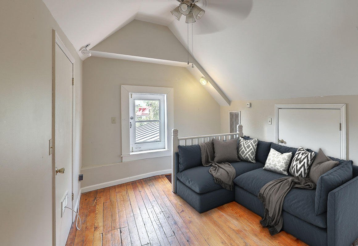
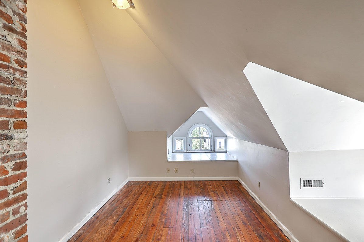
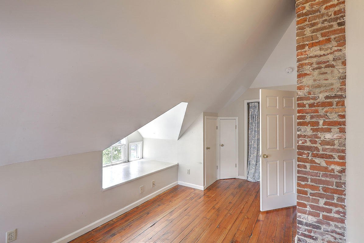
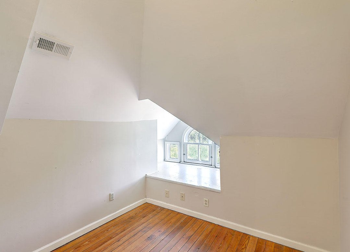
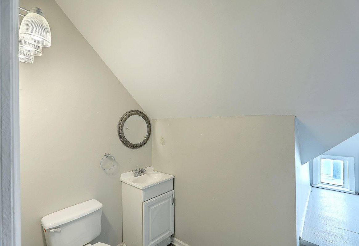
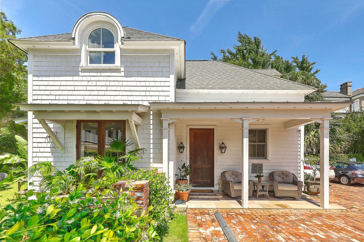
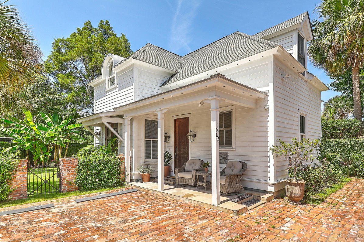
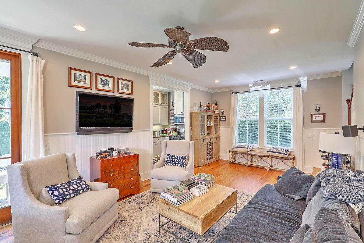
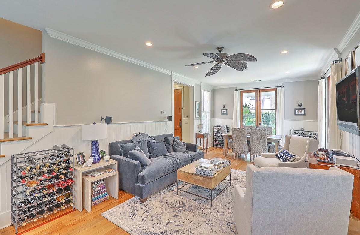
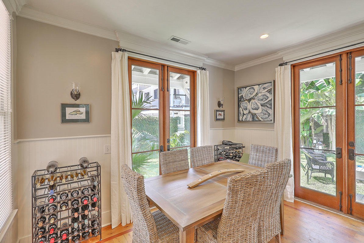
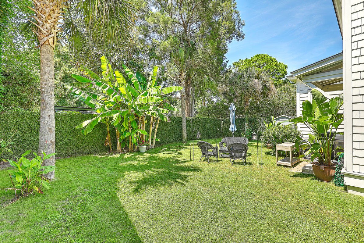
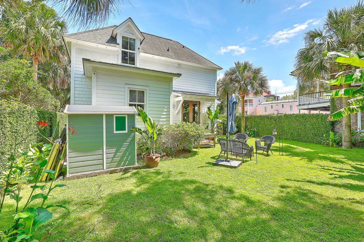
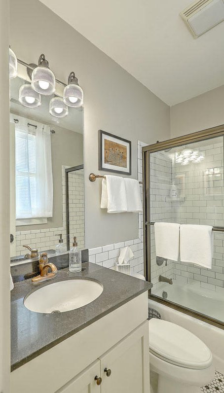
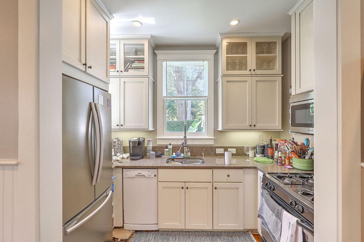
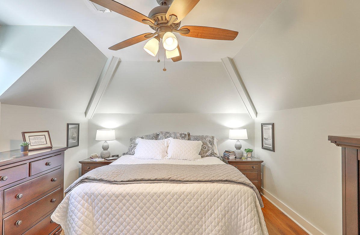
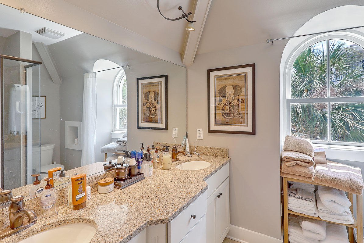
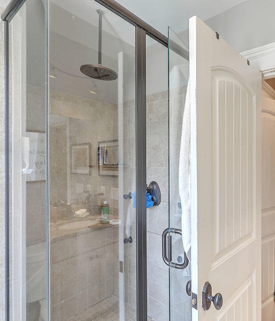
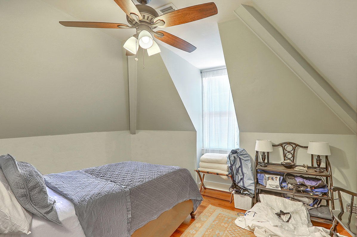
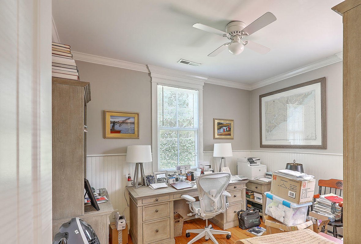
/t.realgeeks.media/resize/300x/https://u.realgeeks.media/kingandsociety/KING_AND_SOCIETY-08.jpg)