3044 Ashburton Way, Mount Pleasant, SC 29466
- $790,000
- 6
- BD
- 3.5
- BA
- 4,484
- SqFt
- Sold Price
- $790,000
- List Price
- $820,000
- Status
- Closed
- MLS#
- 20016248
- Closing Date
- Oct 01, 2020
- Year Built
- 2012
- Style
- Traditional
- Living Area
- 4,484
- Bedrooms
- 6
- Bathrooms
- 3.5
- Full-baths
- 3
- Half-baths
- 1
- Subdivision
- Park West
- Master Bedroom
- Garden Tub/Shower, Multiple Closets, Outside Access, Sitting Room, Walk-In Closet(s)
- Tract
- Andover
- Acres
- 0.34
Property Description
Custom Built One Owner Home located in sought after Andover section of Park West. A very unique feature is the Mother-in-law suite with separate entrance, kitchen, washer/dryer hookups, living room, bedroom and full bath. Perfect for so many uses. This beautiful street features high end homes and also is the entrance onto Park Island (a private island with 33 homesites on the Wando River). Situated on a lovely cul-de-sac, this home boosts an impressive double front porch, sits back nicely off the road allowing for a longer driveway and extra parking spots, has a large fenced in private backyard and over 1100 sq ft of porches. The oversize 2 car garage has room for two cars and a golf cart. Upon entry to the home you will find 10ft ceilings and a large foyer leading to an elegant...hardwood stair case. The formal dining room is open to the foyer and kitchen with upgraded trim and arched door openings. This room can handle today's large furniture pieces if you have an impressive dining room suite you want to showcase. The family room is quite large and features a granite surround gas log fireplace with built-in bookshelves&TV system. The room opens up unto the eat-in kitchen space which can handle a very large family style table. Both rooms are light filled inviting spaces. The delightful kitchen features a large double door pantry, granite counters, bar stool and large dining table seating, planning desk, stainless steel appliances and hood vent, custom backsplash, under cabinet lighting, gas range AND a custom TV cabinet for watching the news or cooking shows while making dinner. Both family room and kitchen have doors leading out to the full-length of the home screened-in porch and paver patio/firepit area. Ample seating/entertainment space abounds both inside and outside this great home. Hardwood floors are throughout this main level including the over-sized mud room. Plenty of space here for shoes/boots, backpacks, coats/hats. No need to clutter up the rest of the home with this fantastic drop zone space. Continuing up the stairs to the 2nd floor you will find a large master suite with sitting room, TWO master closets, dual vanity granite countertop master bathroom with whirlpool tub, separate shower and private water closet. A private door leading out to your very own owners suite balcony overlooking this stunning streetview. Perfect for your morning coffee. Also on this floor are 3 additional bedrooms (2 with french doors out to 360 sq ft rear balcony), a jack & jill bath, and laundry with storage. Following the stairs to the 3rd floor, you find a large bonus room/flex space. This area can accommodate many needs. Currently being used as upstairs rec room/tv/game space, playroom and arts/crafts area. Also on this floor is another bedroom (currently being used as a gym space) and large CLIMATE controlled storage space. Plenty of closet and storage space in this home!! No need to rent a storage unit. The back yard is fully fenced in and has a concrete patio area as well as paver patio section, grass yard space and wooded area. Property backs to wetlands with no possibility of future building behind. Owner has added in puppy pickets on fence to keep in or out small animals. This home features many upgraded options including: spray foam insulation, working shutters, ATT fiber internet with 1Gbps, Smart wired with multiple computer network lines to each room run from a centralized closet space, security system, ample parking (2 extra driveway pads that do not block in the garage space), recirculating hot water for instant hot water everywhere in the house, 10ft first floor ceilings, 9 ft 2nd floor, 8ft on the third. Too many upgrades to list in total. Rounding out this great property is the community/location benefits. Park West amenities include a Jr. Olympic size pool, a zero entry pool for the kiddos, Swim team, 6 lighted tennis courts, 6 miles of biking/walking trails, playpark, clubhouse, close to beaches, shopping and downtown. Also inside of the Park West neighborhood is the Mount Pleasant Recreation Center. This center is for all Mt Pleasant residents but is conveniently located inside of Park West. Rec center includes football/soccer fields, baseball fields, batting tunnels, outdoor track, indoor pool, indoor basketball/volleyball and playpark. Also conveniently located inside Park West is boat/RV storage (not included in amenities/hoa dues).
Additional Information
- Levels
- 3 Stories
- Lot Description
- Cul-De-Sac, Wetlands
- Interior Features
- Ceiling - Smooth, High Ceilings, Kitchen Island, Walk-In Closet(s), Bonus, Eat-in Kitchen, Family, Entrance Foyer, Frog Attached, In-Law Floorplan, Pantry, Separate Dining, Utility
- Construction
- Cement Plank
- Floors
- Ceramic Tile, Wood
- Roof
- Architectural
- Heating
- Heat Pump
- Exterior Features
- Balcony, Lawn Irrigation
- Foundation
- Crawl Space
- Parking
- 2 Car Garage, Attached
- Elementary School
- Charles Pinckney Elementary
- Middle School
- Cario
- High School
- Wando
Mortgage Calculator
Listing courtesy of Listing Agent: Julie O'reilly from Listing Office: Keller Williams Realty Charleston.
Selling Office: Keller Williams Realty Charleston West Ashley.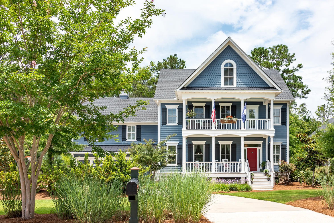
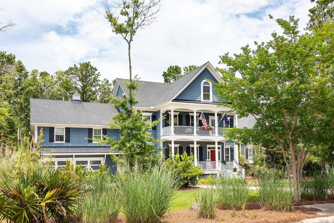
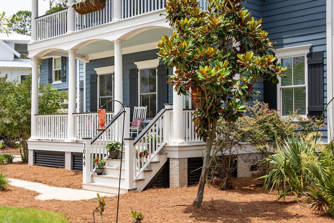
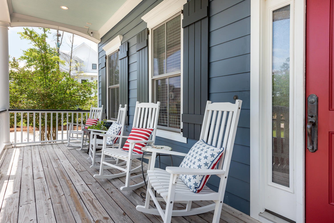
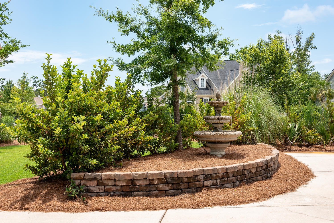
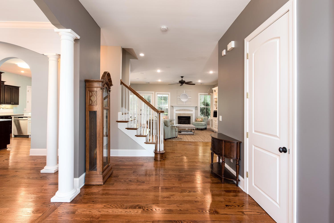
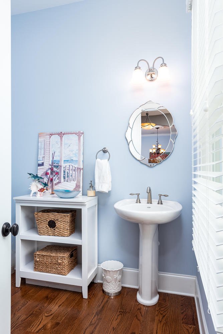
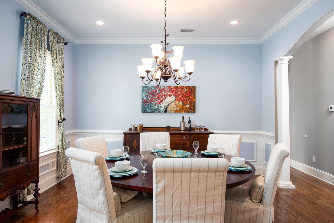
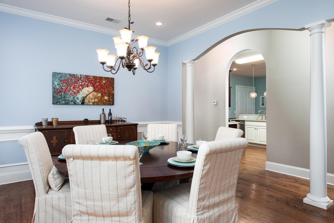
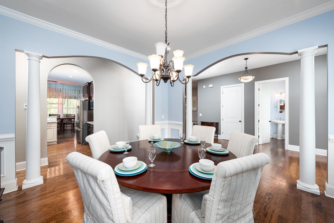
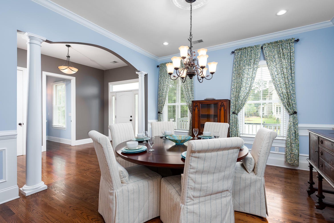
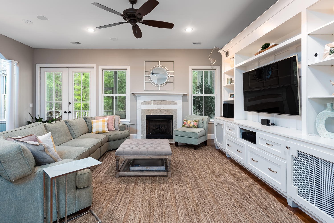
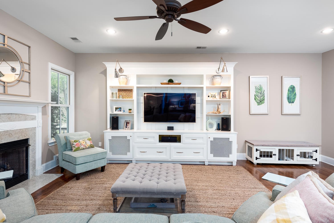
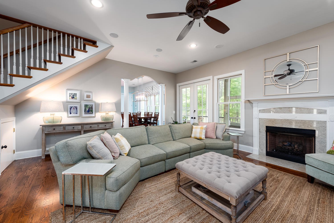
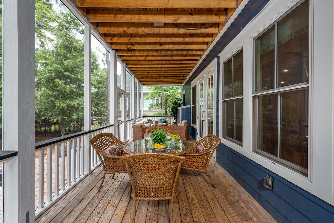
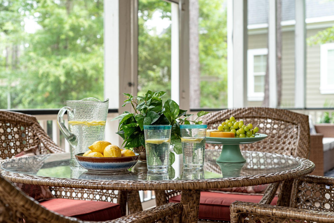
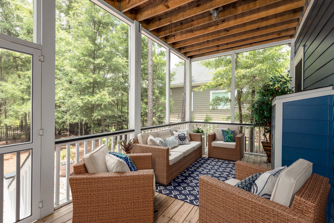
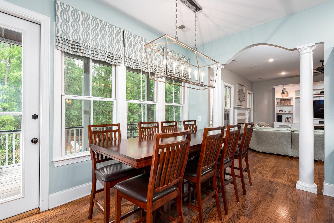
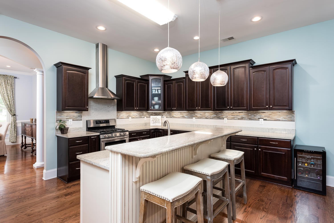
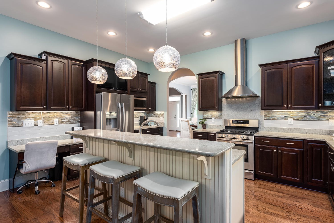
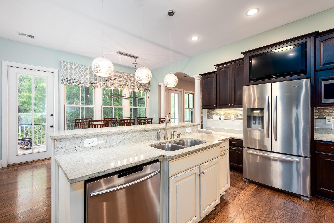
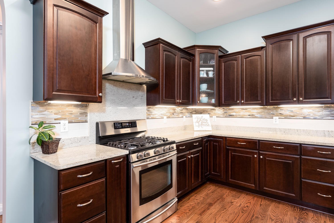
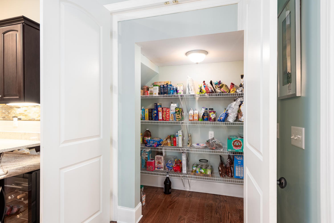
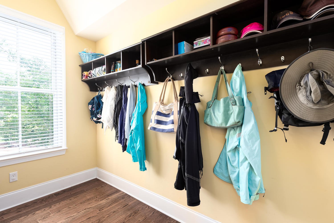
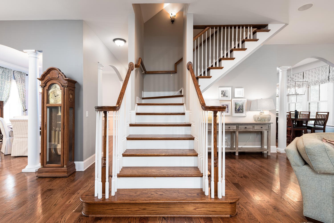
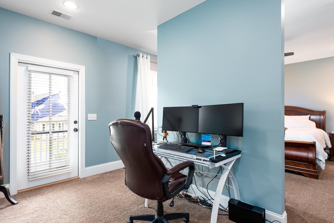
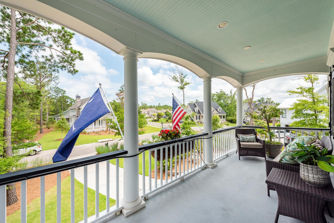
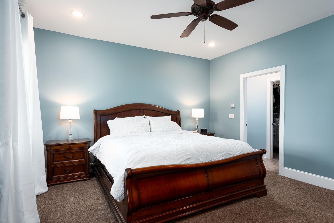
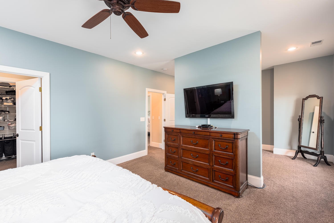
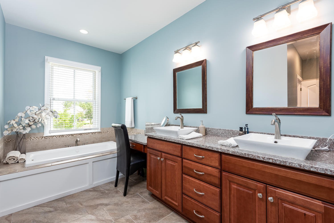
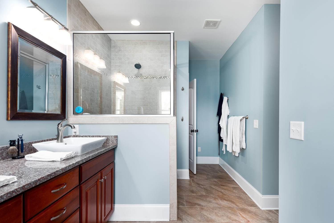
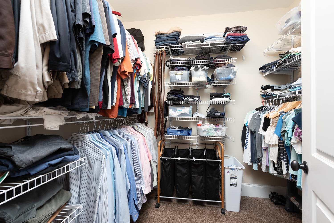
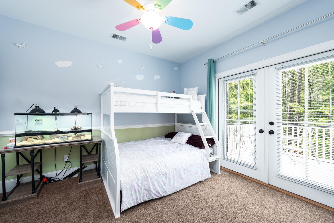
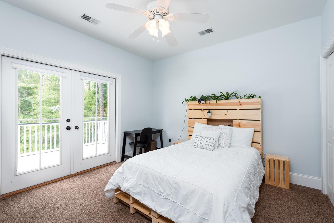
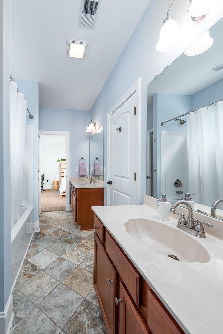
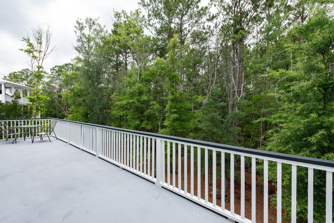
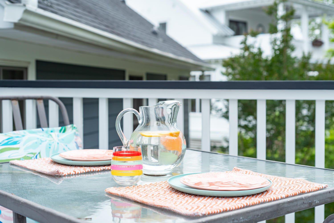
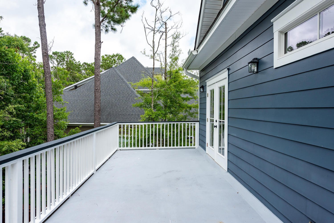
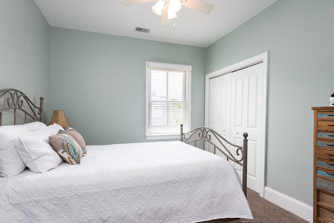
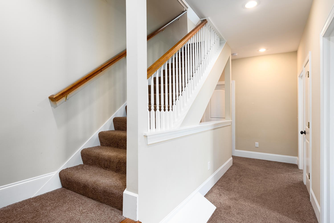
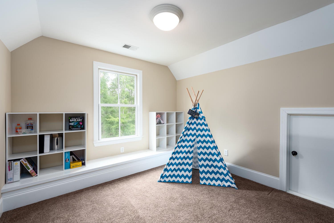
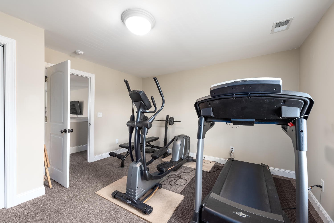
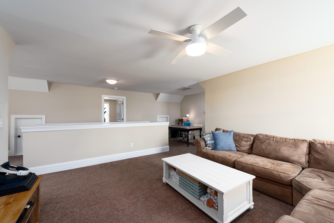
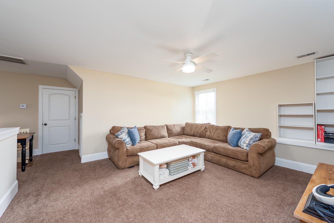
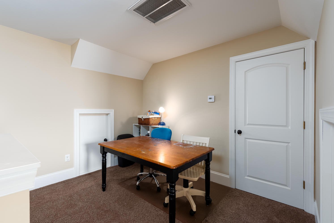
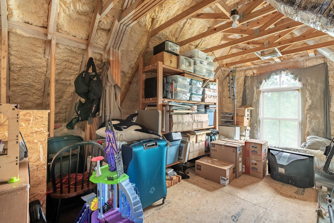
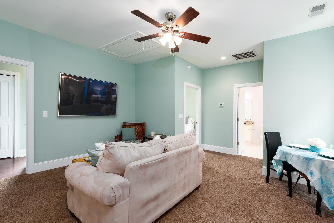
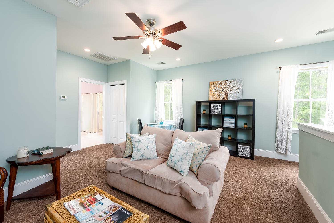
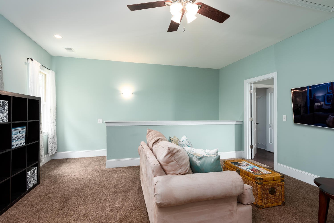
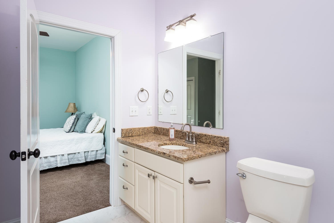
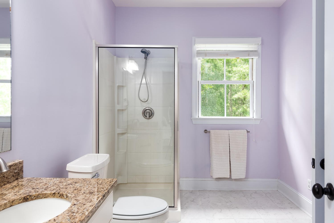
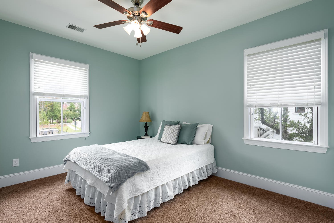
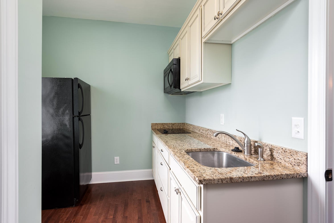
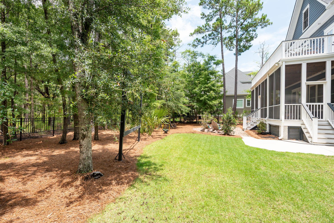
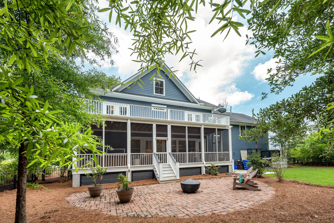
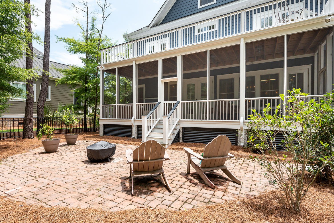
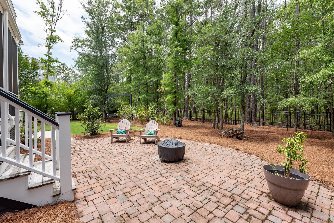
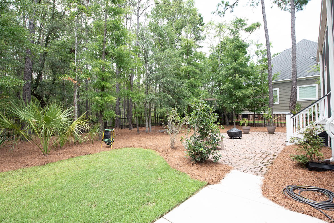
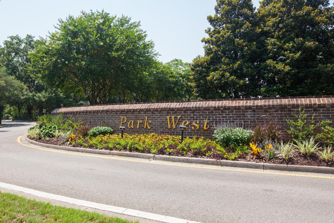
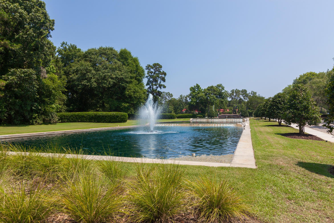
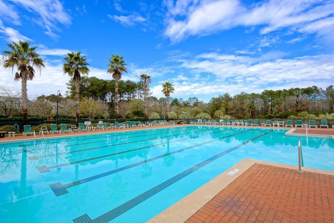
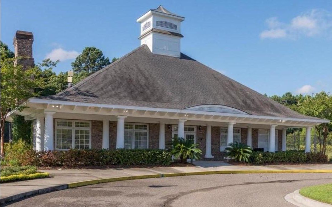
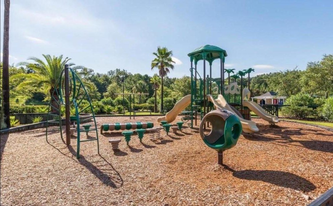

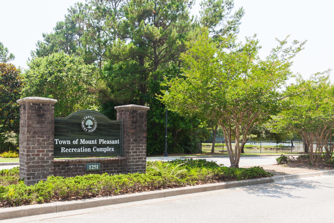
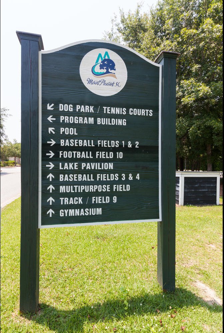
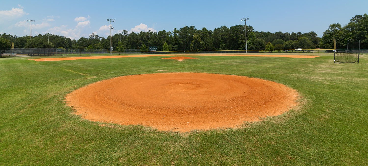
/t.realgeeks.media/resize/300x/https://u.realgeeks.media/kingandsociety/KING_AND_SOCIETY-08.jpg)