1481 Battery Reynolds Court, James Island, SC 29412
- $450,000
- 4
- BD
- 2.5
- BA
- 1,848
- SqFt
- Sold Price
- $450,000
- List Price
- $450,000
- Status
- Closed
- MLS#
- 20016148
- Closing Date
- Sep 17, 2020
- Year Built
- 1990
- Style
- Contemporary, Traditional
- Living Area
- 1,848
- Bedrooms
- 4
- Bathrooms
- 2.5
- Full-baths
- 2
- Half-baths
- 1
- Subdivision
- Stonefield
- Master Bedroom
- Ceiling Fan(s), Dual Masters, Outside Access, Walk-In Closet(s)
- Acres
- 0.36
Property Description
Beautiful Views of the Marsh and River in this James Island home! Come enjoy this beautiful home! Located on a cul de sac in the very back of the neighborhood, this is a true ''growing your family'' home! Downstairs is a large living room with wood burning fireplace and vaulted ceilings. The kitchen offers a large pantry, tile back splash and granite counter tops. The kitchen and dining area has glass doors leading out to a huge porch (newly surfaced) with views, views, views! Two main floor large bedrooms and full bath provide older kids more space, including large walk-in closets. One bedroom is attached to the bathroom and opens to the deck (possible downstairs master); the other bedroom contains a unique play space with spacious cabinets for storage (formerly a wet bar)The expansive master bedroom overlooks the deck and marsh providing tranquility and escape. The deep walk-in closet is nearly 60 sq ft giving that his/her space you need. The en suite dual vanities UPDATED TO MARBLE IN JULY 2020 are complimented by a dressing room and a whirlpool tub for a spa-like experience. The 2nd bedroom separated by the master bath makes a wonderful nursery (or home office/fitness space). Outside is a fully fenced back yard with plenty of space for a pool, fire pit, or any type of outdoor entertainment you and your family want. The brick patio under the deck provides area for swings and more! The raised elevation makes for great parking under the house (no rain while bringing in your kids and groceries EVER). Don't miss this fabulous opportunity!
Additional Information
- Levels
- Two
- Interior Features
- Ceiling - Cathedral/Vaulted, Ceiling - Smooth, Garden Tub/Shower, Walk-In Closet(s), Ceiling Fan(s), Eat-in Kitchen, Family, In-Law Floorplan, Pantry
- Construction
- Vinyl Siding
- Floors
- Ceramic Tile, Laminate, Vinyl, Wood
- Roof
- Architectural
- Heating
- Electric, Heat Pump
- Foundation
- Pillar/Post/Pier
- Parking
- 2 Car Garage, Attached
- Elementary School
- James Island
- Middle School
- Camp Road
- High School
- James Island Charter
Mortgage Calculator
Listing courtesy of Listing Agent: Lyla Y Ambrose from Listing Office: Trademark Properties, Inc.
Selling Office: Local Homes and Land, Inc..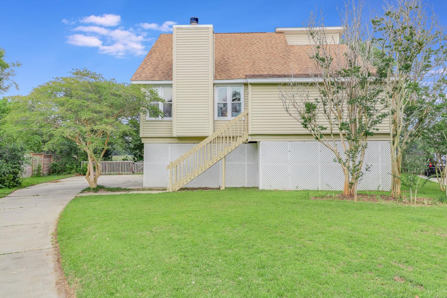
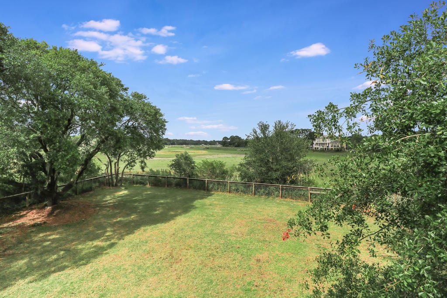
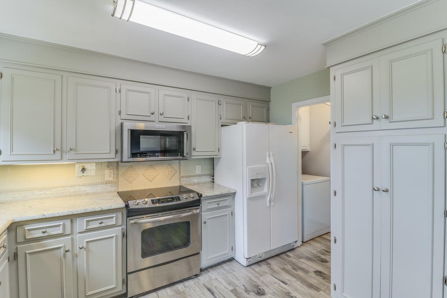
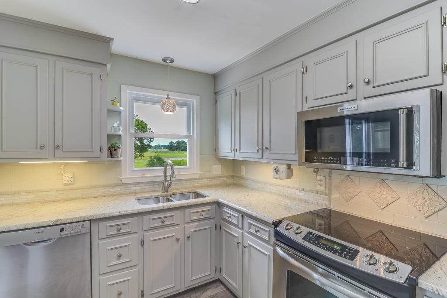
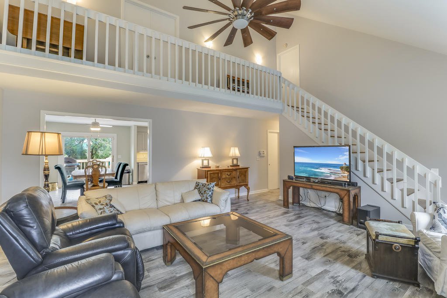
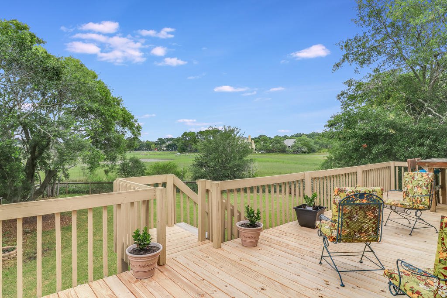
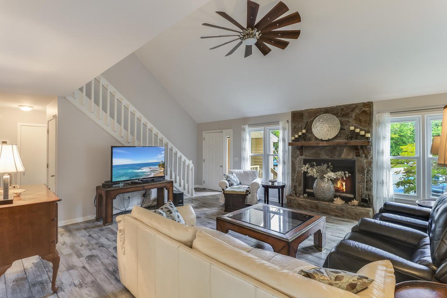
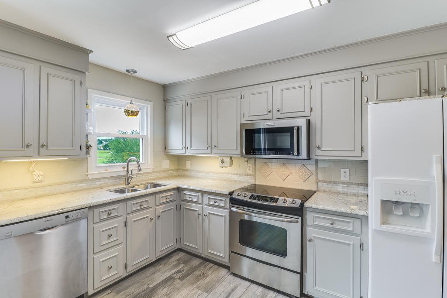
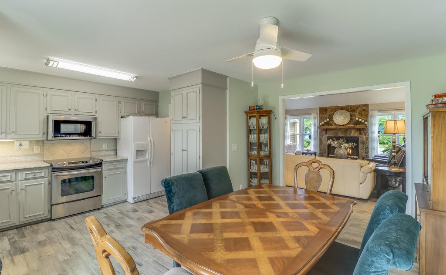

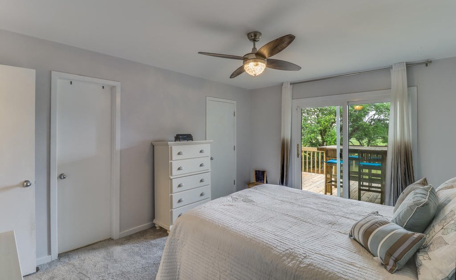
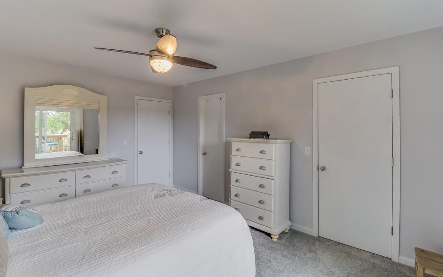

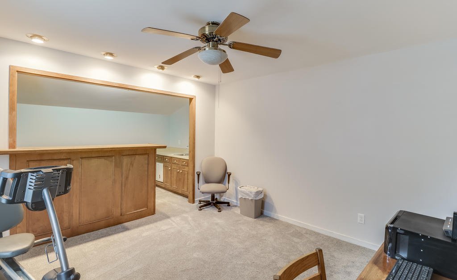

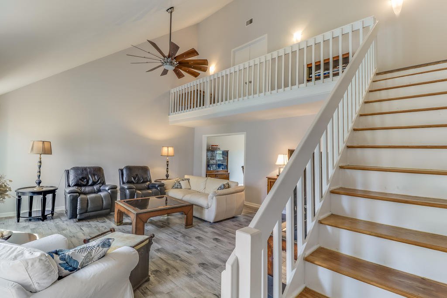

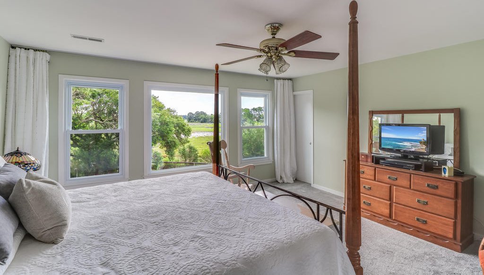
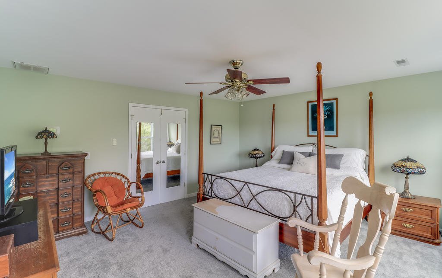
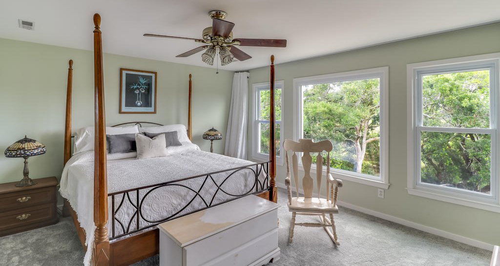
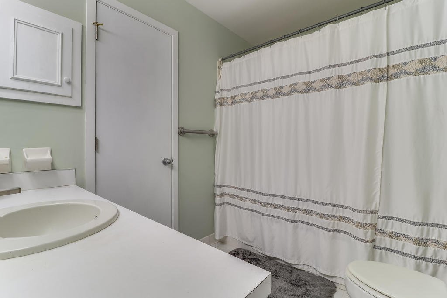
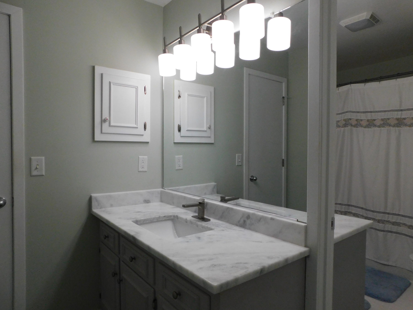
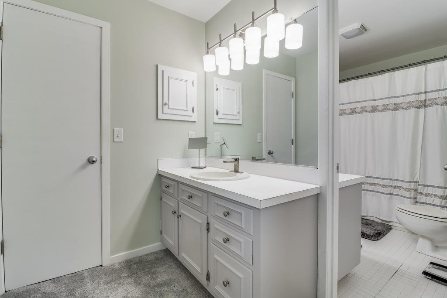
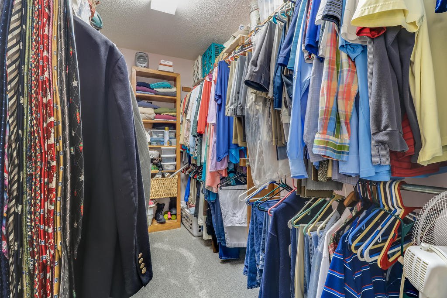

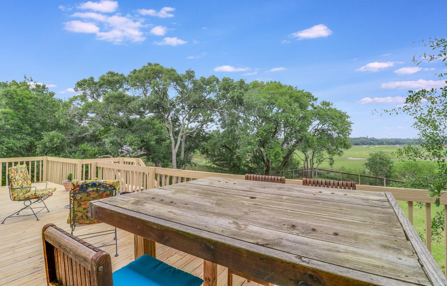
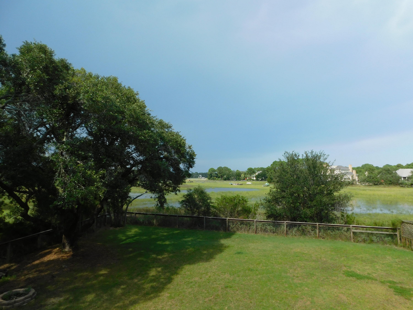

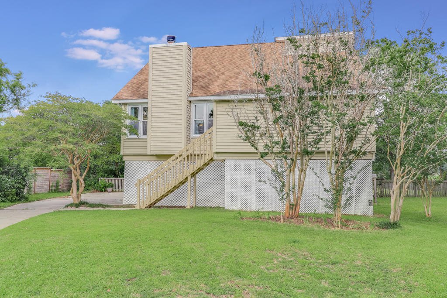

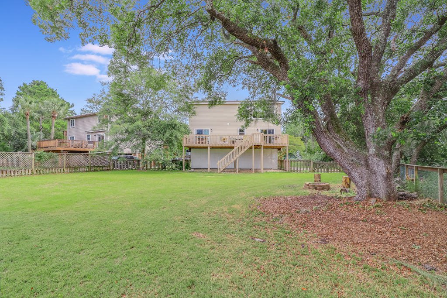
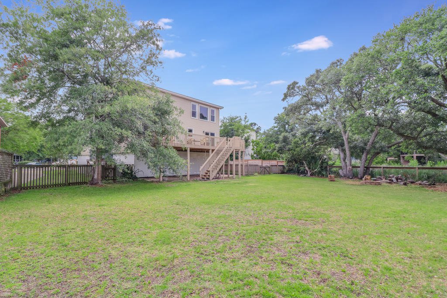

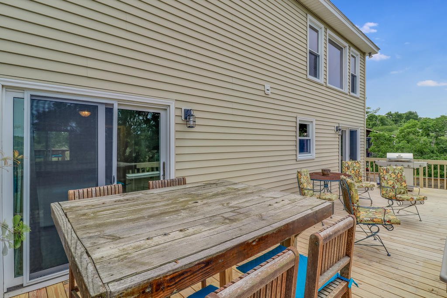
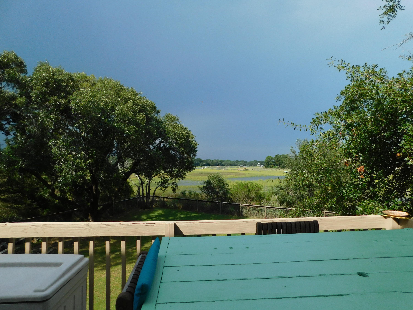
/t.realgeeks.media/resize/300x/https://u.realgeeks.media/kingandsociety/KING_AND_SOCIETY-08.jpg)