1189 Ayers Plantation Way, Mount Pleasant, SC 29466
- $655,000
- 3
- BD
- 3.5
- BA
- 3,067
- SqFt
- Sold Price
- $655,000
- List Price
- $659,900
- Status
- Closed
- MLS#
- 20016099
- Closing Date
- Nov 20, 2020
- Year Built
- 2013
- Style
- Traditional
- Living Area
- 3,067
- Bedrooms
- 3
- Bathrooms
- 3.5
- Full-baths
- 3
- Half-baths
- 1
- Subdivision
- Dunes West
- Master Bedroom
- Ceiling Fan(s), Garden Tub/Shower, Multiple Closets, Walk-In Closet(s)
- Tract
- The Harbour
- Acres
- 0.22
Property Description
Paradise is in every detail and feature of this gorgeous home, from the spacious open floor plan to the saltwater pool with sundeck. Almost new and meticulously maintained, this home has it all.Situated on a quiet street, nestled among neighbors, near the Wando River, overlooking a pond and green space. the 15 x 25 gunite, salt water pool with sundeck and travertine pool deck is in a perfect setting. An abundance of windows on both floors allows you to take in the natural beauty from almost any room.Bright and sunny with natural light, the home, built by John Wieland is the popular Darien plan, where the upstairs loft can easily be converted into a fourth bedroom with the addition of one wall and a closet. Please see the attached quote. Everyday elegance can be seen withthe glass French entry doors, hardwood flooring throughout the main living areas on the first floor, crown molding throughout the first floor, the master bedroom, and the master bathroom, the high end kitchen cabinets, oversized granite kitchen island, gas range, and the built ins on both sides of the fireplace. The master bedroom, upstairs, is spacious, has a trey ceiling, ceiling fan, two walk in closets, a separate shower, and a soaking tub. Upstairs, every bedroom has its own bathroom. Located in Dunes West, a popular Mt Pleasant gated subdivision with optional club membership that includes golf and athletic amenity options.
Additional Information
- Levels
- Two
- Lot Description
- Level
- Interior Features
- Ceiling - Smooth, Tray Ceiling(s), High Ceilings, Garden Tub/Shower, Kitchen Island, Walk-In Closet(s), Ceiling Fan(s), Eat-in Kitchen, Family, Entrance Foyer, Loft, Office, Pantry, Separate Dining
- Construction
- Cement Plank
- Floors
- Ceramic Tile, Wood
- Roof
- Architectural
- Cooling
- Central Air
- Heating
- Heat Pump
- Exterior Features
- Lawn Irrigation, Lighting
- Foundation
- Crawl Space
- Parking
- 2 Car Garage, Attached, Garage Door Opener
- Elementary School
- Charles Pinckney Elementary
- Middle School
- Cario
- High School
- Wando
Mortgage Calculator
Listing courtesy of Listing Agent: Zelda Bryant from Listing Office: Bryant Real Estate Group.
Selling Office: Front Door Realty.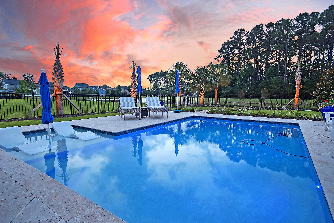
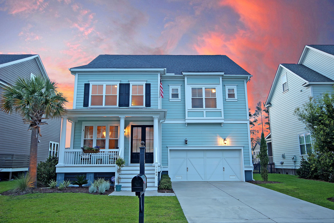
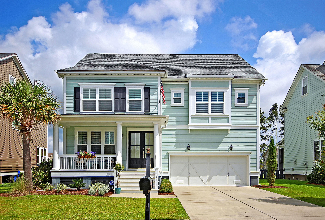
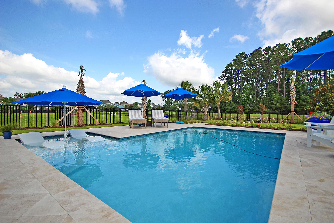
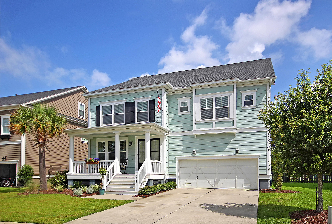
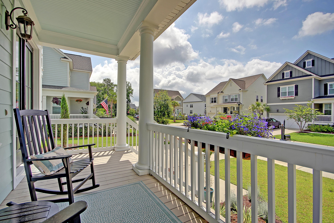
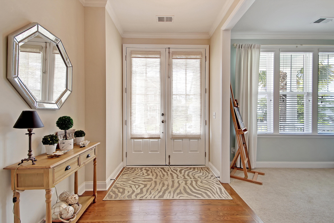
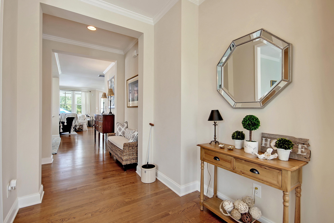
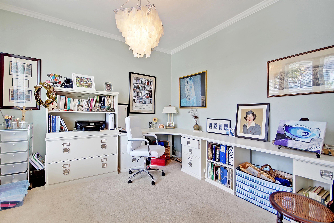
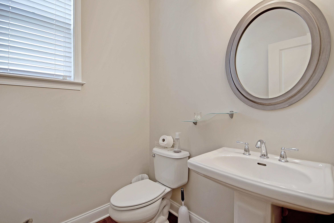
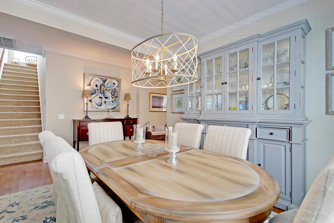
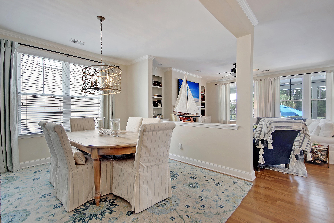
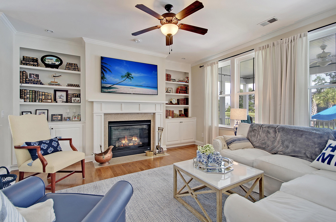

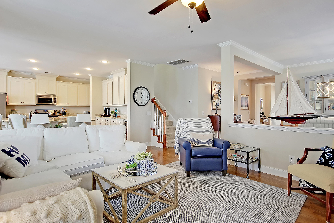
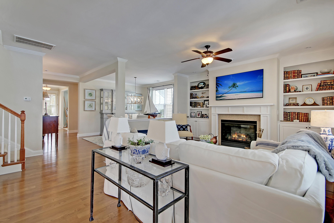

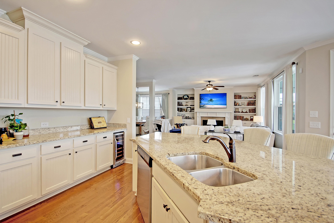
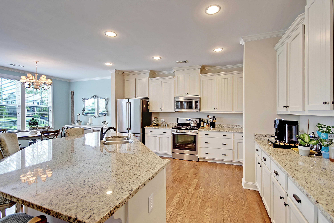
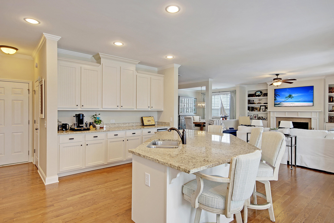
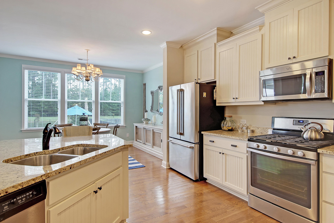
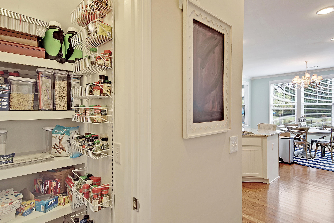
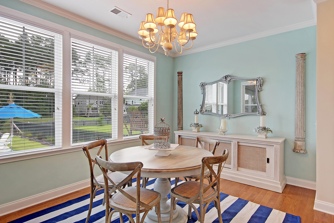
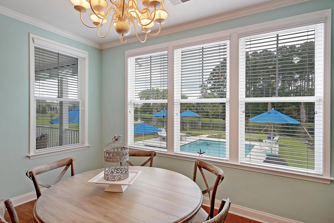
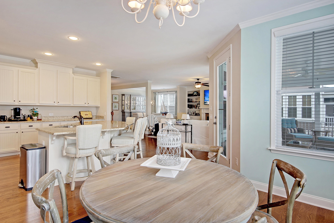
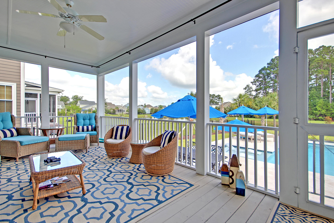
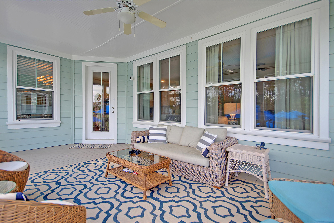
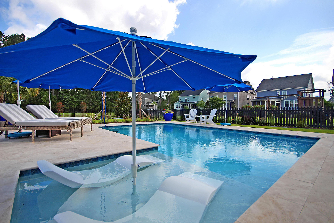
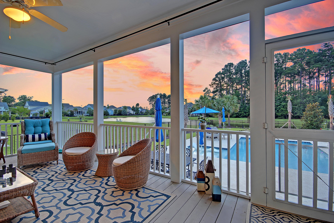
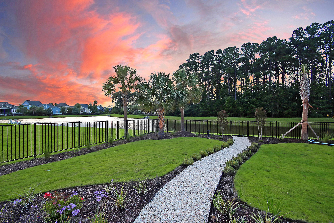
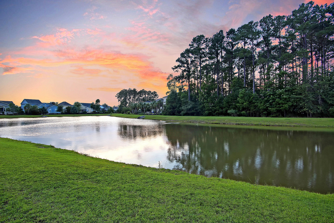
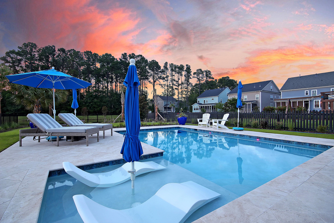

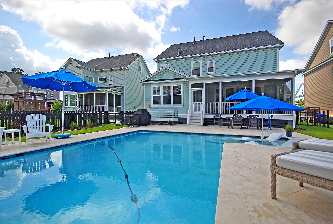
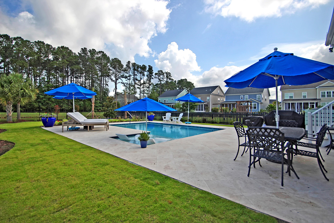
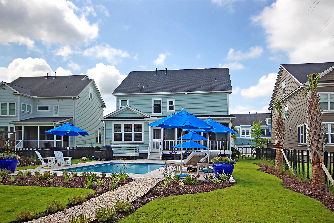

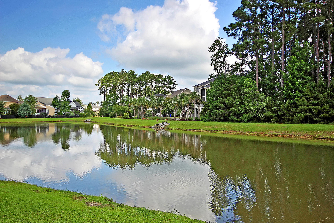
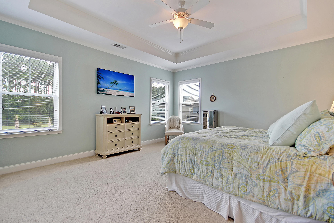

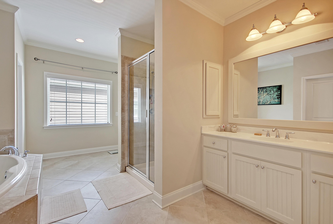
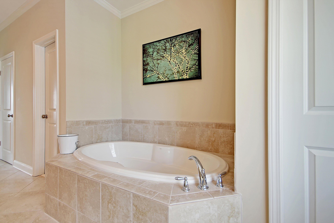
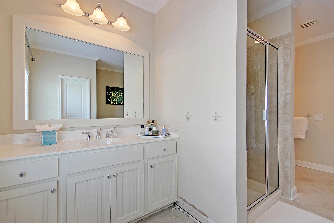

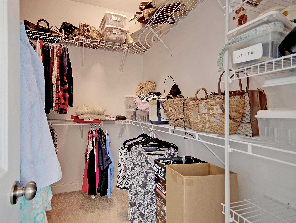
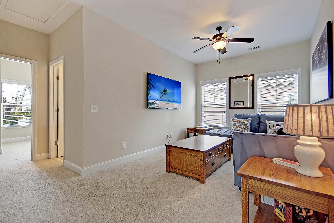
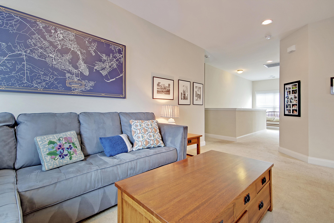
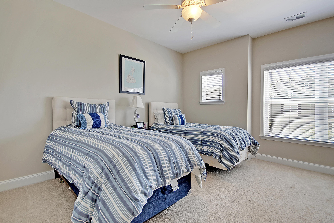

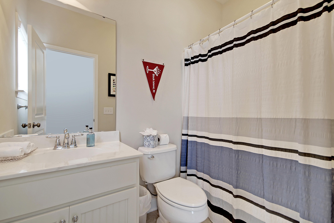
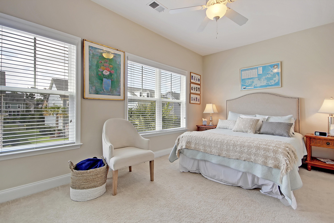
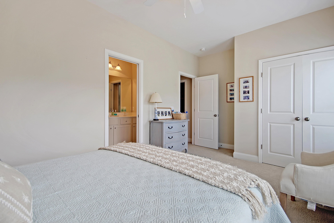
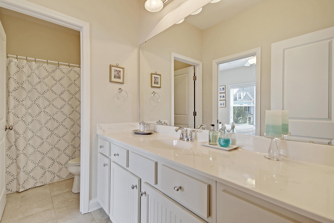
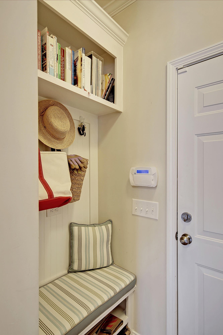

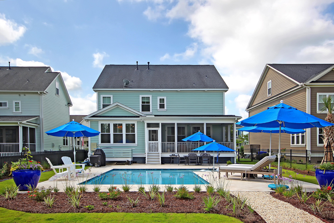
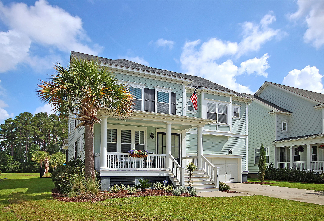
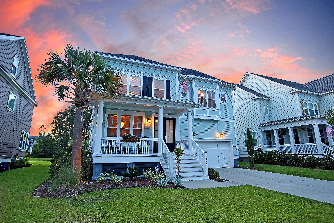
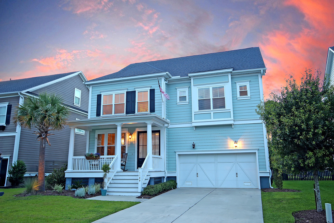

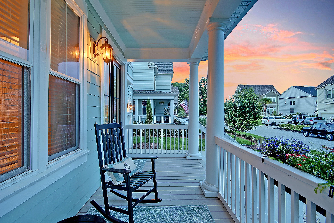
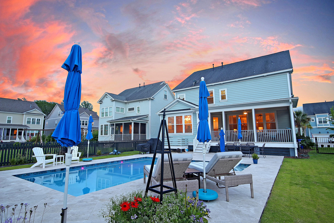
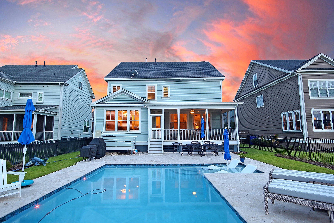
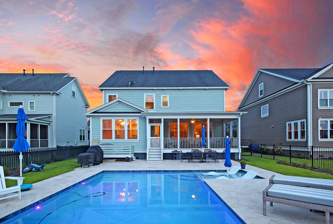
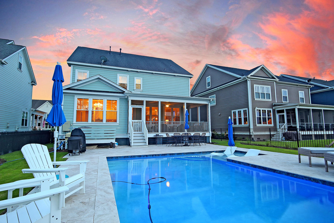
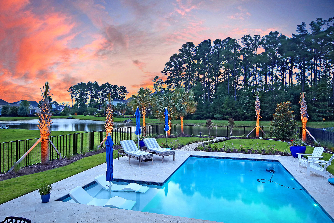
/t.realgeeks.media/resize/300x/https://u.realgeeks.media/kingandsociety/KING_AND_SOCIETY-08.jpg)