306 N Shelmore Boulevard, Mount Pleasant, SC 29464
- $970,000
- 4
- BD
- 3.5
- BA
- 2,823
- SqFt
- Sold Price
- $970,000
- List Price
- $1,044,700
- Status
- Closed
- MLS#
- 20016046
- Closing Date
- Sep 18, 2020
- Year Built
- 2002
- Style
- Cape Cod, Charleston Single, Cottage, Craftsman
- Living Area
- 2,823
- Bedrooms
- 4
- Bathrooms
- 3.5
- Full-baths
- 3
- Half-baths
- 1
- Subdivision
- Ion
- Master Bedroom
- Ceiling Fan(s), Garden Tub/Shower, Sitting Room, Walk-In Closet(s)
- Acres
- 0.16
Property Description
This Craftsman style home is in showroom condition & move in ready. On the main level you'll find the Master Bedroom, on suite and walk-in closet. The laundry room is also conveniently located on the first floor. Recent addition of a private home office and dining room were tactfully designed with large windows to allow natural sunlight to flow in. The stunning, oversized Brazilian cherry hardwood staircase leads you upstairs to the second master with an on suite plus 2 more bedrooms that share a full bath. Last but not least enjoy evenings relaxing in your courtyard after you pull into your private driveway where your 2 car garage awaits! This spacious lot is located just steps away from the heart of I'on's restaurants, stores and I'on Clubhouse.As you step into the home, you will be greeted with an oversized family room, 10 foot ceilings, gorgeous centrally located stairs that highlight your refinished Brazilian cherry hardwood floors that flow throughout. You will be able to prep any meal in this spacious kitchen which offers new unique marble countertops, stainless steel appliances and tons of cabinet space that opens up to a beautifully light filled dining room with easy access to the courtyard, making it perfect for entertaining. The home has been meticulously maintained and offers plenty of storage. Within walking distance to all the restaurants, parks, trails including The Rookery, lakes and canals, soccer and basketball courts. I'On club also includes a fitness center, pools and upgraded tennis courts. If boating is your thing you are within a mile of Creek Club on Hobcaw Creek where a boat landing awaits. Check out Ioncommunity.com to see everything this special community has to offer!
Additional Information
- Levels
- Two
- Lot Description
- 0 - .5 Acre
- Interior Features
- Ceiling - Smooth, High Ceilings, Garden Tub/Shower, Kitchen Island, Walk-In Closet(s), Ceiling Fan(s), Eat-in Kitchen, Family, Formal Living, Living/Dining Combo, Office, Separate Dining, Study, Utility
- Construction
- Wood Siding
- Floors
- Ceramic Tile, Wood
- Roof
- Architectural
- Cooling
- Central Air
- Heating
- Electric, Forced Air
- Exterior Features
- Lawn Irrigation, Lighting
- Foundation
- Crawl Space
- Parking
- 2 Car Garage, Detached, Off Street, Garage Door Opener
- Elementary School
- James B Edwards
- Middle School
- Moultrie
- High School
- Wando
Mortgage Calculator
Listing courtesy of Listing Agent: Erica Zepp from Listing Office: The Boulevard Company, LLC.
Selling Office: The Boulevard Company, LLC.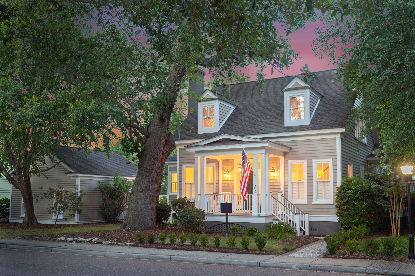
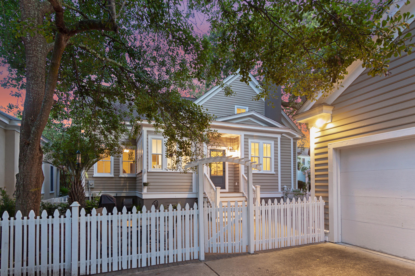
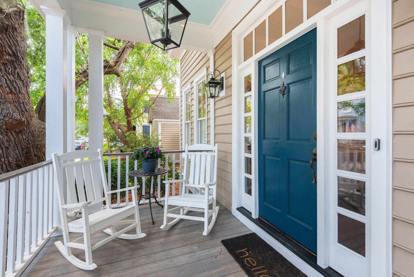
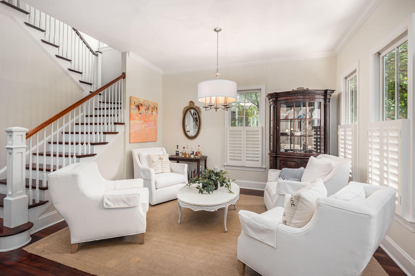
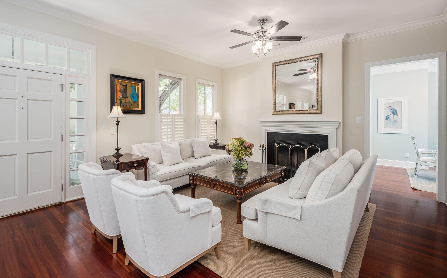
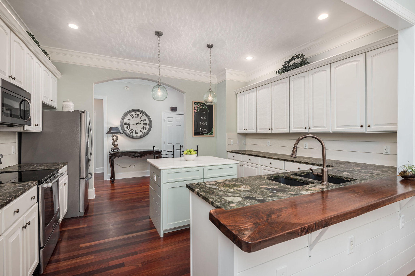
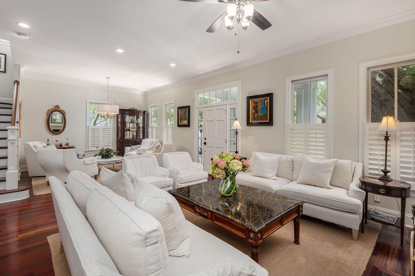
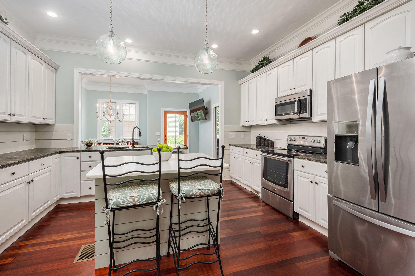
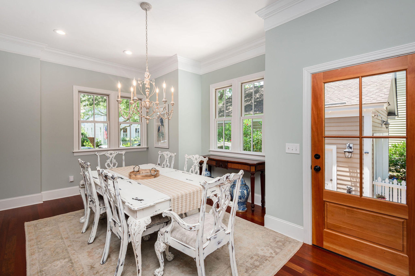
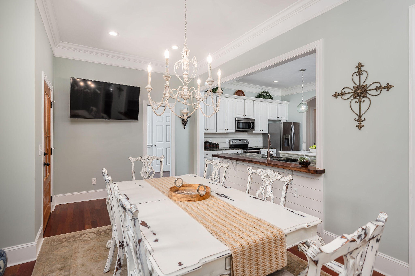
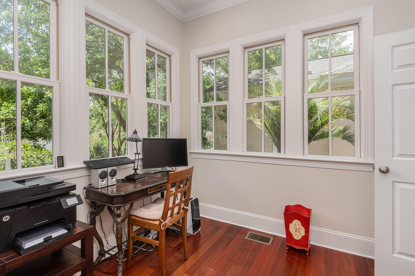
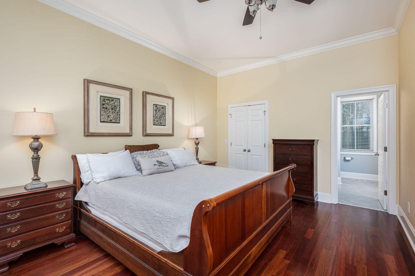
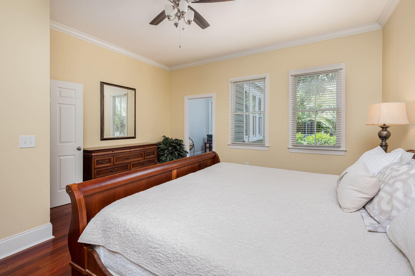
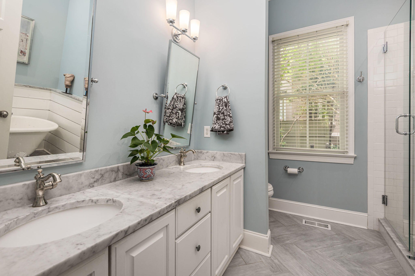
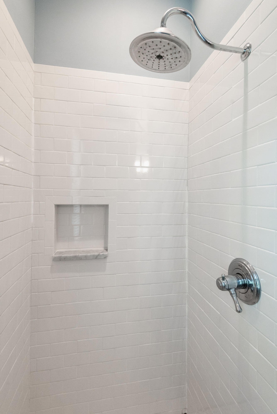
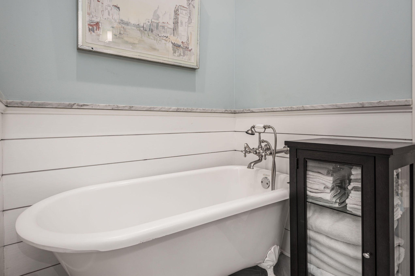
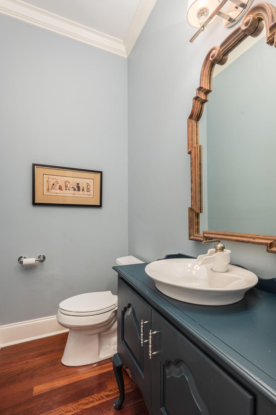
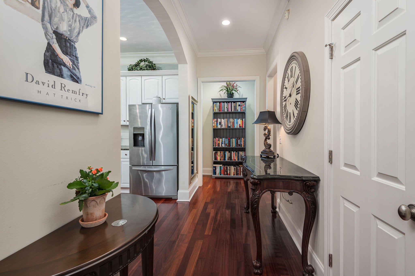
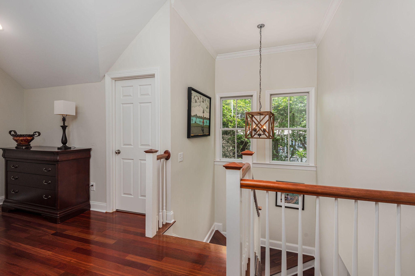
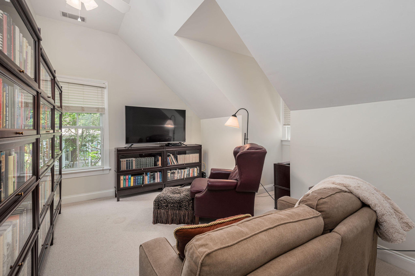
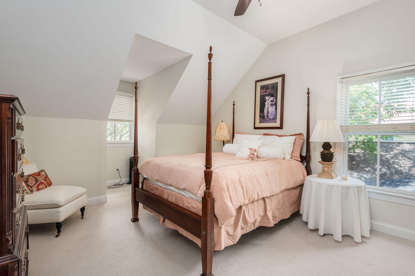
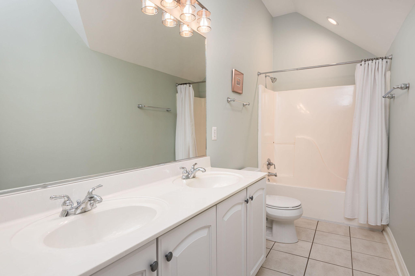
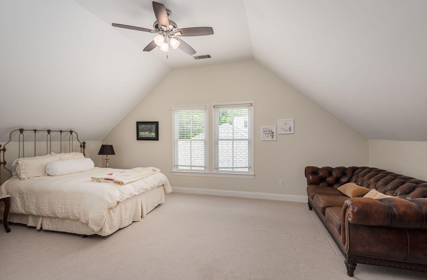
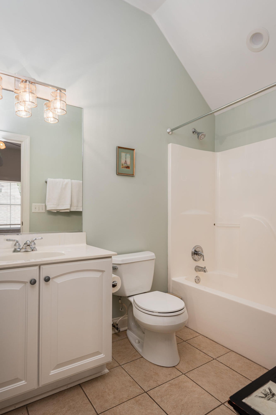
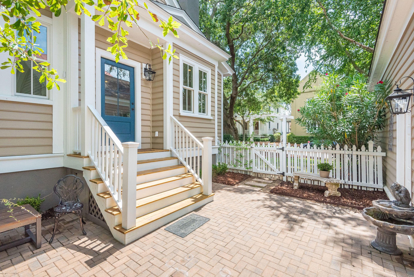
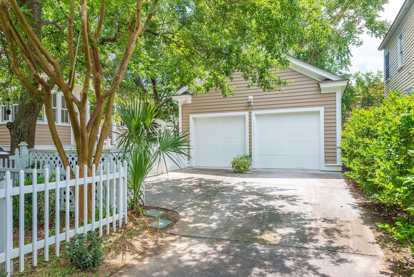
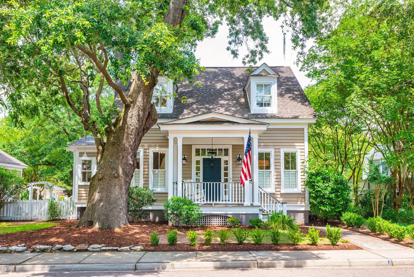
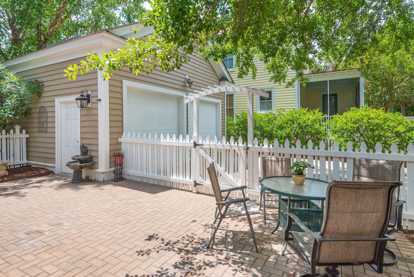
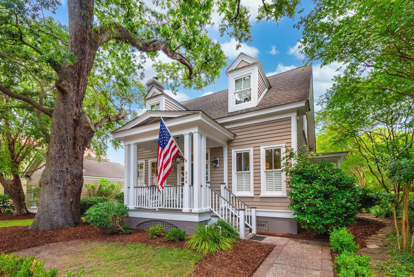
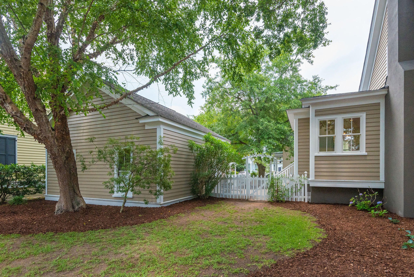
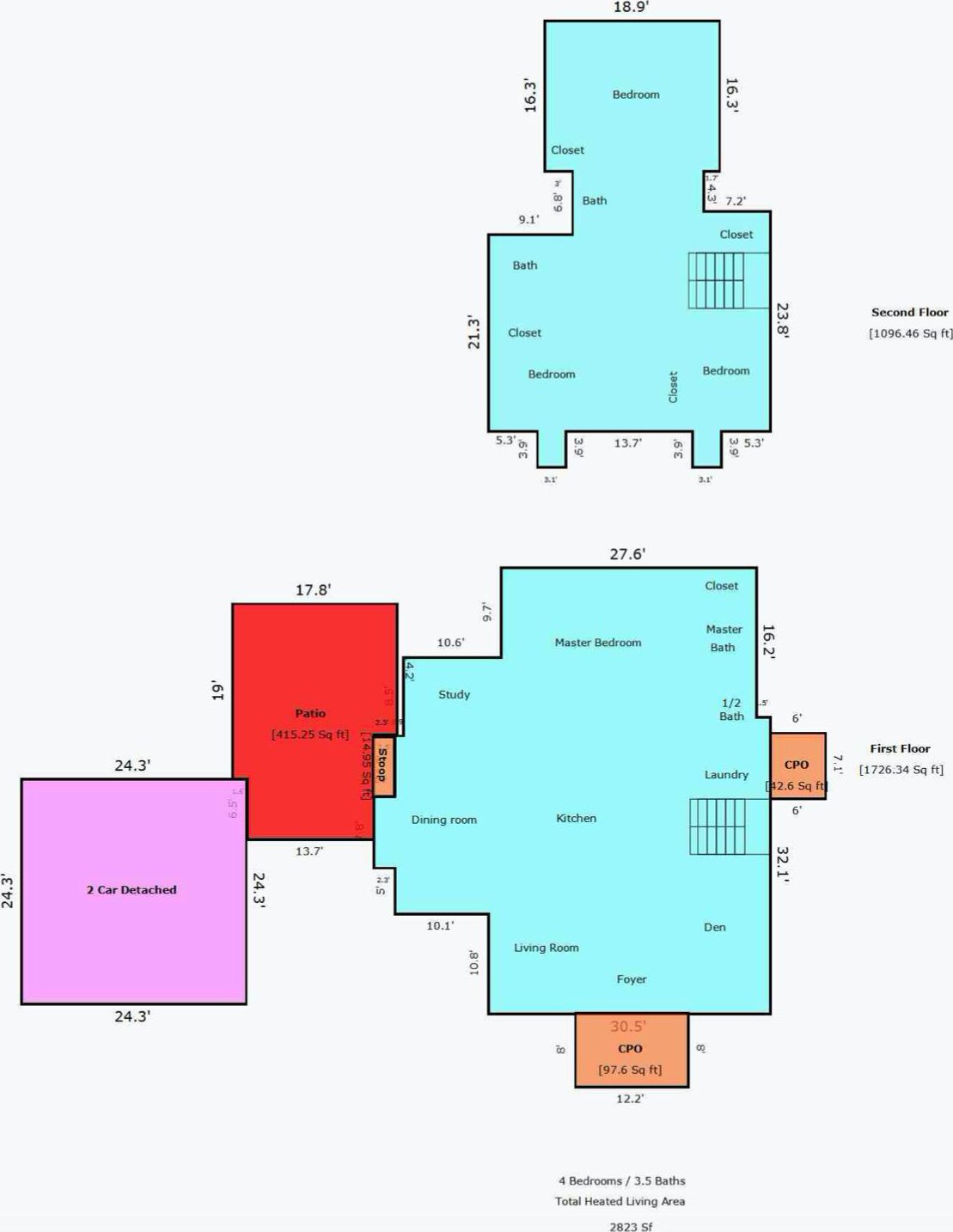
/t.realgeeks.media/resize/300x/https://u.realgeeks.media/kingandsociety/KING_AND_SOCIETY-08.jpg)