120 Rose Lane, Mount Pleasant, SC 29464
- $1,105,800
- 5
- BD
- 4.5
- BA
- 2,862
- SqFt
- Sold Price
- $1,105,800
- List Price
- $1,200,000
- Status
- Closed
- MLS#
- 20015629
- Closing Date
- Dec 30, 2020
- Year Built
- 1950
- Style
- Contemporary
- Living Area
- 2,862
- Bedrooms
- 5
- Bathrooms
- 4.5
- Full-baths
- 4
- Half-baths
- 1
- Subdivision
- Old Village
- Master Bedroom
- Ceiling Fan(s), Walk-In Closet(s)
- Acres
- 0.13
Property Description
Enjoy life in this Old Village cottage with saltwater pool and detached accessory building. Main house has a 1st floor Master plus 3 bedrooms upstairs. In accessory building, find a conditioned pool/bonus/guest room with full bath and oversize single garage on the 1st floor and a complete 1-bedroom apartment on the 2nd floor (private entrance so it can be used for supplemental rental income and many other uses.) House and accessory building have custom finishes throughout including oak hardwood or tile floors, all wood cabinetry, poplar wood trim, and natural stone and marble counters and vanities. A courtyard patio ties the main house, pool, and pool room together and provides outdoor living space. Location is Flood Zone X and minutes to downtown Charleston and beaches; walkable to coffeeshops, farmers market, village library, Pitt Street businesses, Edwards Park, Tennis, Basketball and Pickle Ball Courts, Shem Creek park, dining and seafood vendors, Moultrie Middle, and several churches. Also easily bike or cart to Mt. Pleasant Academy, Alhambra Hall, and Pitt Street Bridge. The accessory building apartment earned $31,000 in income in 2019 as a licensed short-term rental but could also be used for a long-term rental, in-law living space, Au pair living space, Home-based business, Art studio, guest quarters, college aged child living space, caregiver living space, or even the primary living space for an active retired couple that travels and rents out the main house for living income/fun money. This property offers flexibility and convenience. Home is available for limited showings, Act Now!
Additional Information
- Levels
- Two
- Lot Dimensions
- 73x81
- Lot Description
- 0 - .5 Acre, High
- Interior Features
- Beamed Ceilings, Ceiling - Smooth, Walk-In Closet(s), Ceiling Fan(s), Bonus, Family, Living/Dining Combo, In-Law Floorplan, Office, Pantry
- Construction
- Wood Siding
- Floors
- Ceramic Tile, Wood
- Roof
- Asphalt
- Heating
- Heat Pump
- Foundation
- Raised Slab
- Parking
- 1.5 Car Garage
- Elementary School
- Mt. Pleasant Academy
- Middle School
- Moultrie
- High School
- Wando
Mortgage Calculator
Listing courtesy of Listing Agent: Denise Runza from Listing Office: Carolina One Real Estate. 843-779-8660
Selling Office: Realty Haven Greenville.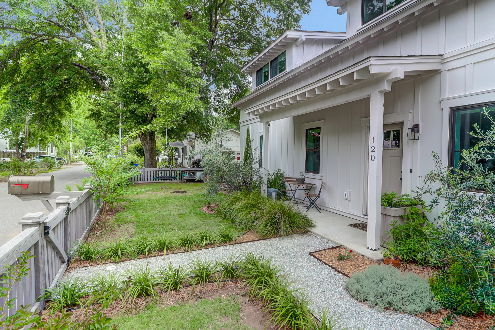
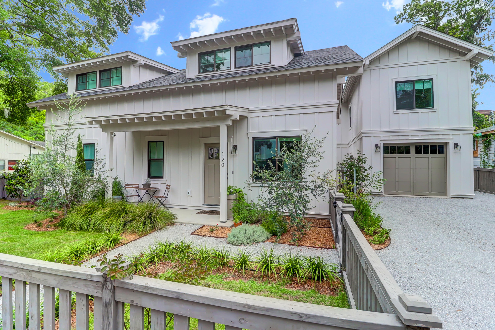
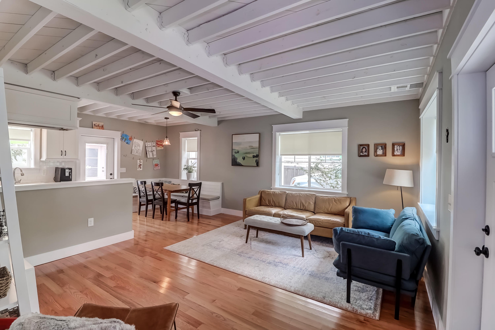
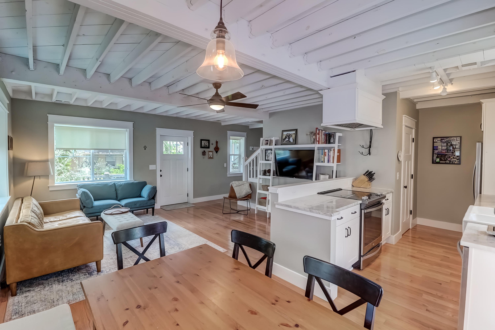
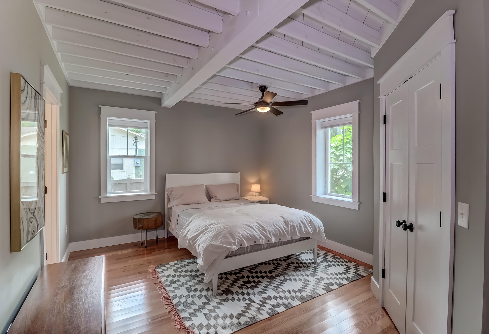
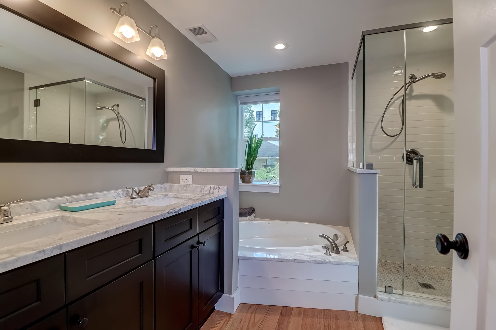
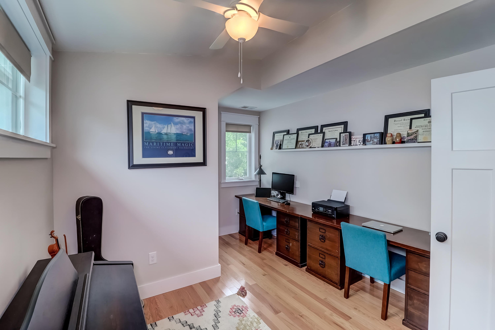
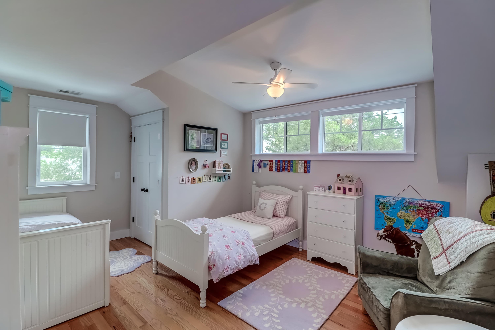
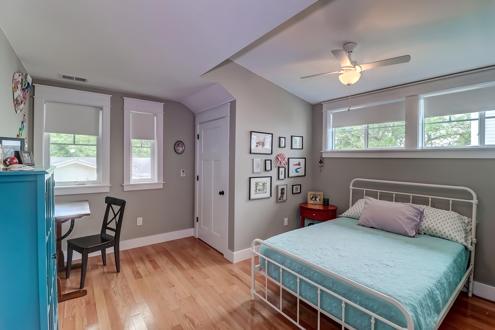
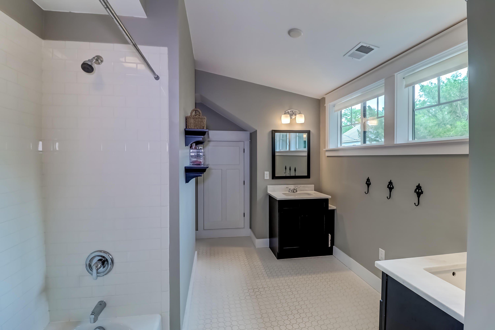
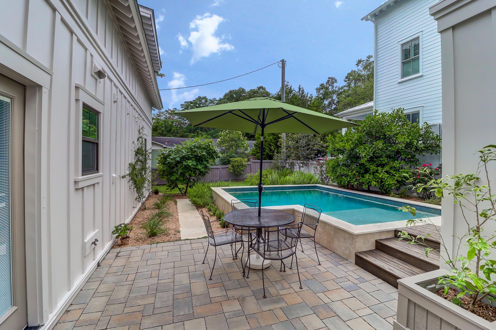
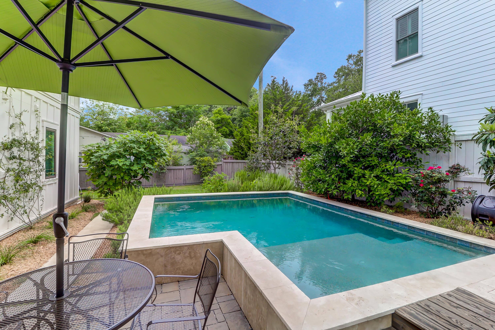
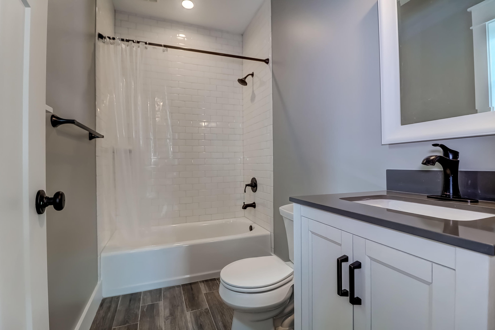
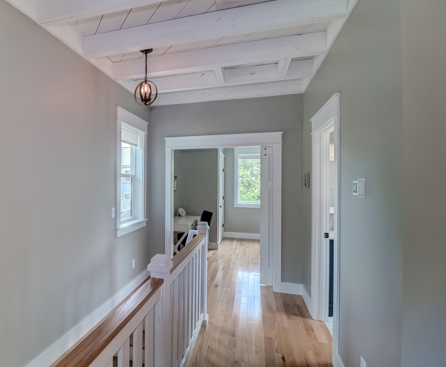
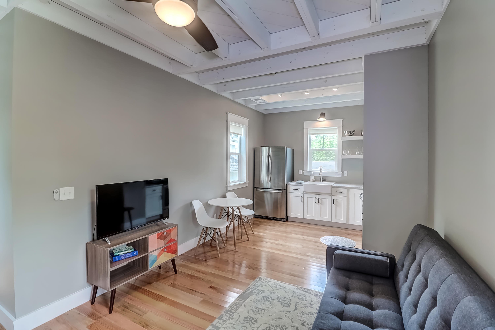
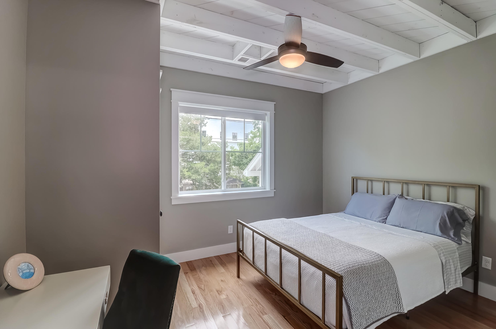
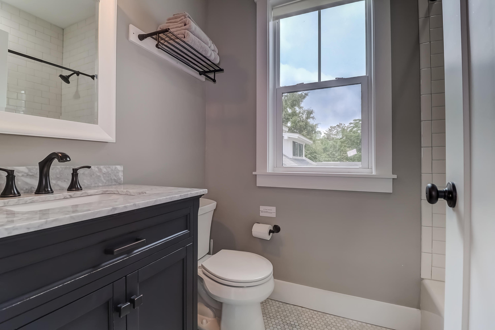
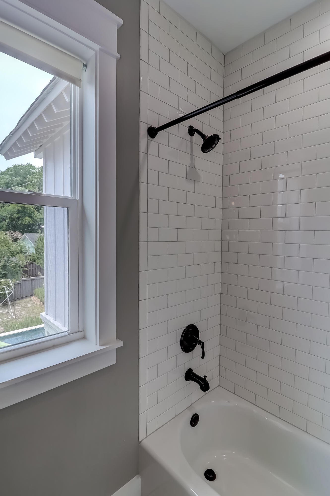
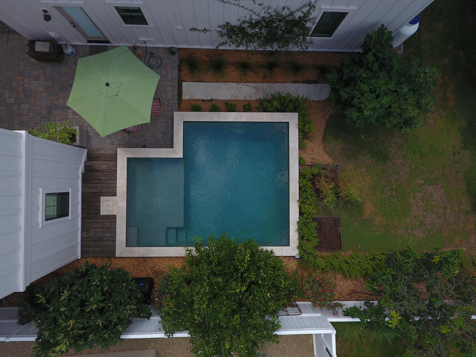
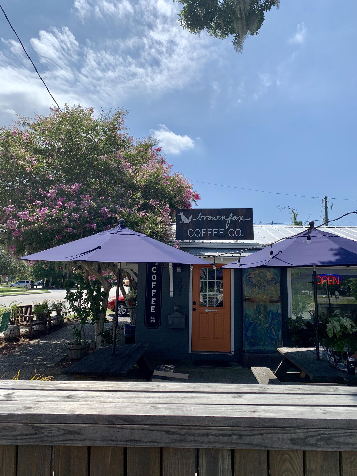
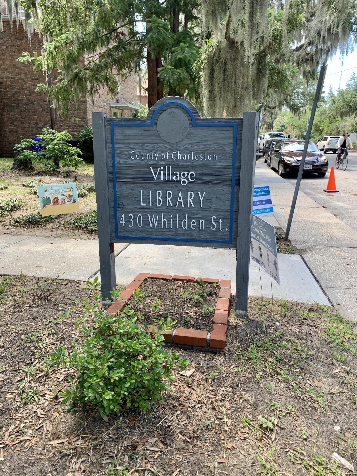
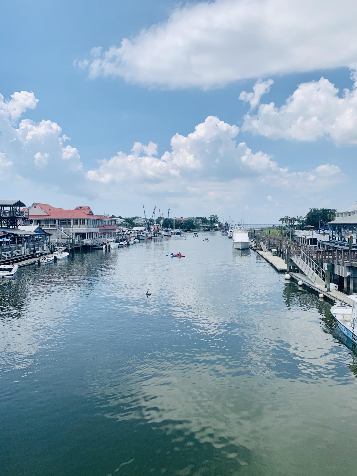
/t.realgeeks.media/resize/300x/https://u.realgeeks.media/kingandsociety/KING_AND_SOCIETY-08.jpg)