5 Alexander Street, Charleston, SC 29401
- $1,600,500
- 6
- BD
- 3.5
- BA
- 3,800
- SqFt
- Sold Price
- $1,600,500
- List Price
- $1,785,000
- Status
- Closed
- MLS#
- 20013680
- Closing Date
- May 17, 2021
- Year Built
- 1813
- Style
- Carriage/Kitchen House, Charleston Single
- Living Area
- 3,800
- Bedrooms
- 6
- Bathrooms
- 3.5
- Full-baths
- 3
- Half-baths
- 1
- Subdivision
- Ansonborough
- Master Bedroom
- Ceiling Fan(s)
- Acres
- 0.10
Property Description
The Chancognie House at 5 Alexander Street sits in the heart of Ansonborough, Charleston's most charming, walk to everything neighborhood. Built ca.1813, this three-story home benefits from Tuscan columned piazzas on two levels with sunny southern exposures and wide plank heart pine floors throughout. A three-story frame kitchen house, separately metered for utilities, connects seamlessly to the main house kitchen through a French door ''hyphen''. This sensitively renovated and maintained property offers the best in flexibility, with its 3-BR, 2-BA main house (2500 SF) and 3-BR, 1.5-BA cottage (1300 SF) created from the property's original kitchen house.Both homes open into a privately gated and brick-walled Charleston garden with brick walkways, fountain pond, generous seating and dining areas with separate, private entrances to each of the residences. A sunny breakfast nook opens through French doors directly into the garden patio from the kitchen of the main house. Although currently used as two residences, the design readily provides complete flexibility for use as a single 6-BR residence. Both houses retain their original floor-plan and the main house retains much of its historic finishes including cornices and mantels with simple dentil/reeded paneling, high ceilings, and a light-filled southern orientation with 9-over-9 windows. The kitchen house retains its unique, original brick fireplace ovens and stairway. You will find ten fireplaces throughout the property. Nestled at a positive elevation just steps from Charleston's Gaillard arts venue, the tree-lined half-block cul-de-sac just off Laurens Street offers the best of privacy and historic charm, all within easy walking distances to many of Charleston's most desirable dining, shopping, and entertainment options. The Historic Charleston Foundation holds an exterior conservation easement.
Additional Information
- Levels
- 3 Stories
- Lot Description
- 0 - .5 Acre, High, Level
- Interior Features
- Ceiling - Smooth, High Ceilings, Ceiling Fan(s), Eat-in Kitchen, Family, Formal Living, Entrance Foyer, In-Law Floorplan, Separate Dining, Study
- Construction
- Wood Siding
- Floors
- Ceramic Tile, Wood
- Roof
- Metal
- Cooling
- Central Air
- Heating
- Natural Gas, Heat Pump
- Exterior Features
- Balcony
- Foundation
- Crawl Space
- Parking
- Other (Use Remarks)
- Elementary School
- Memminger
- Middle School
- Courtenay
- High School
- Burke
Mortgage Calculator
Listing courtesy of Listing Agent: Dennis Samuelson from Listing Office: Carolina One Real Estate.
Selling Office: The Boulevard Company, LLC.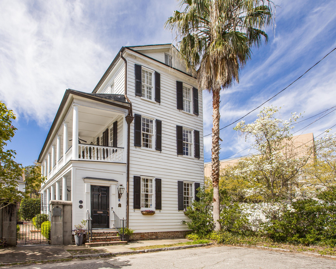



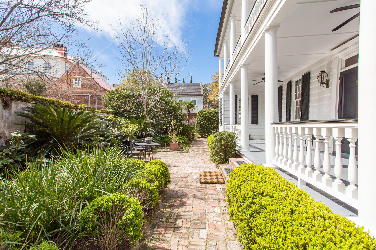

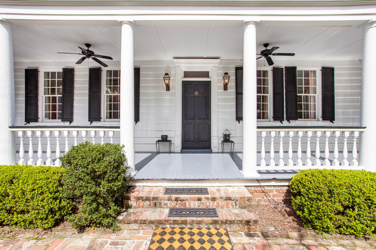
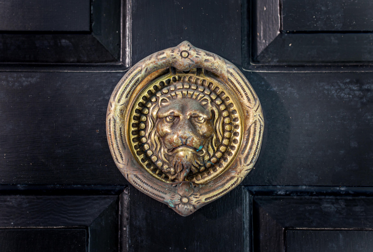
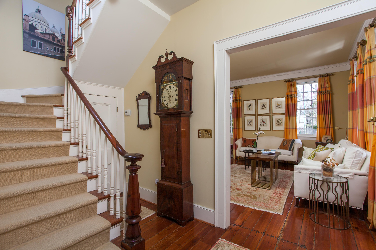
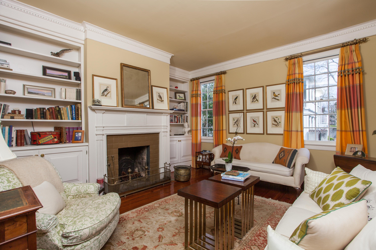



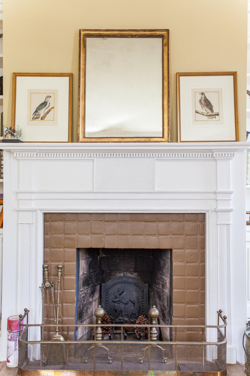








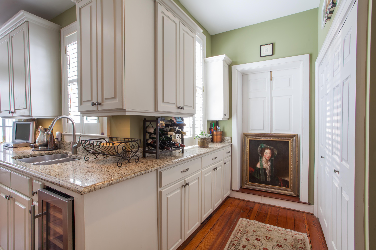

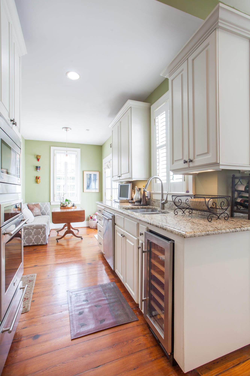
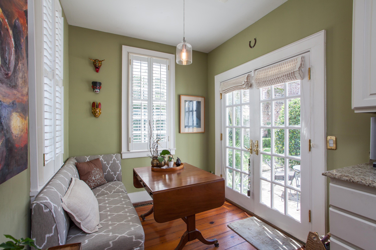
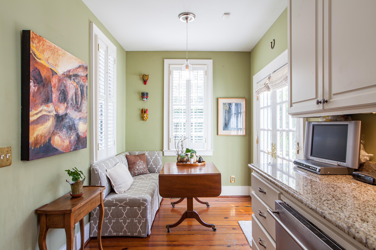

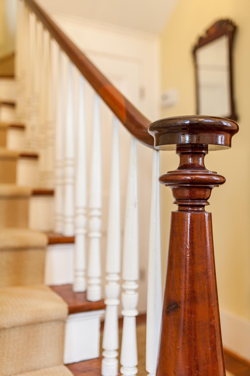
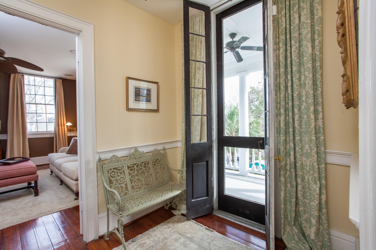


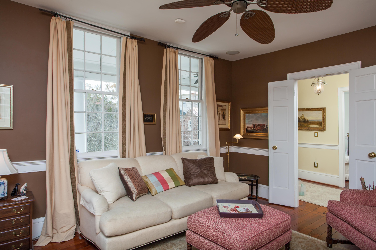
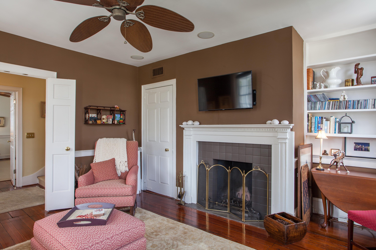
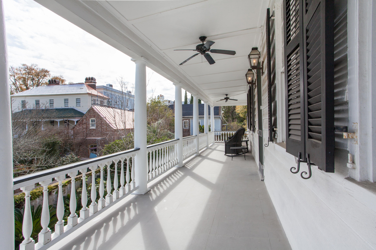



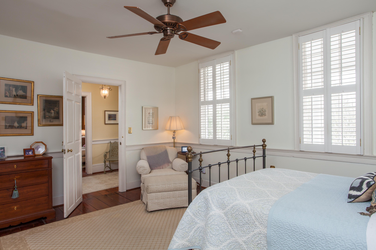
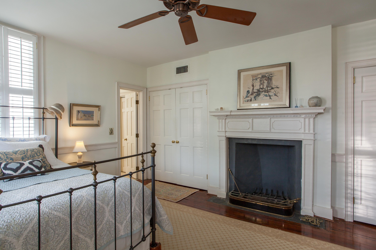
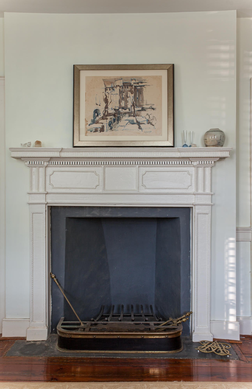
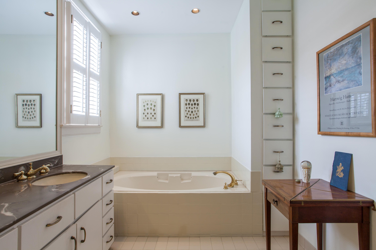
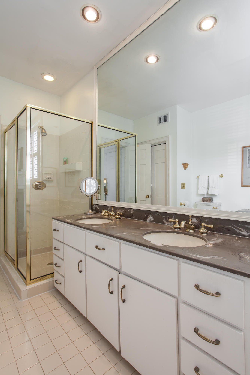
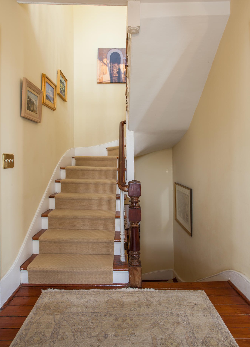


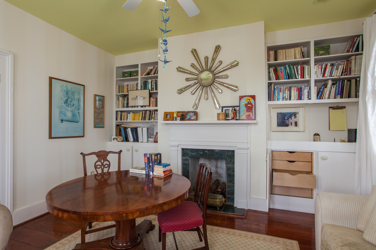
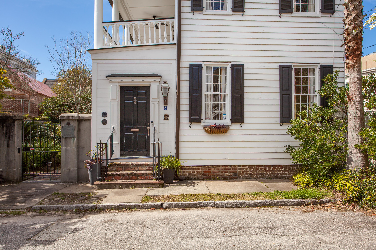
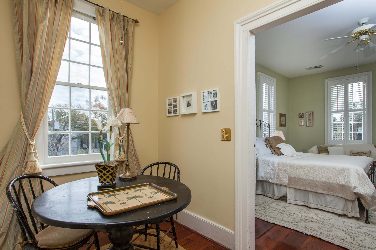





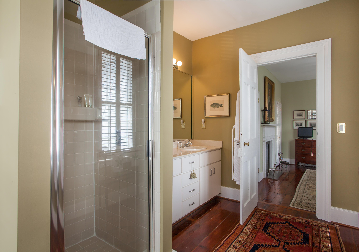
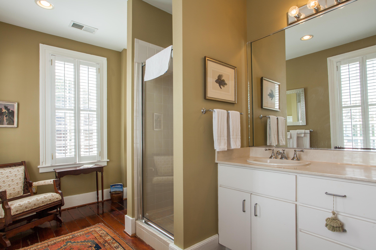


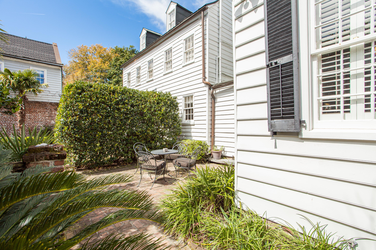



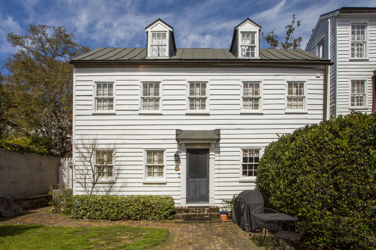




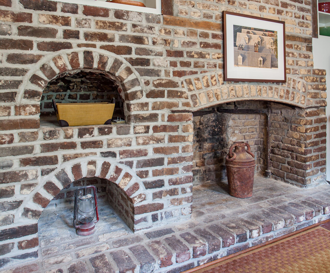
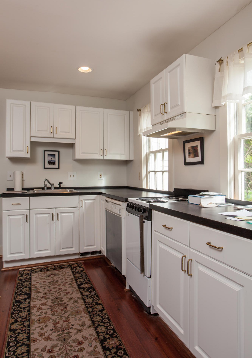

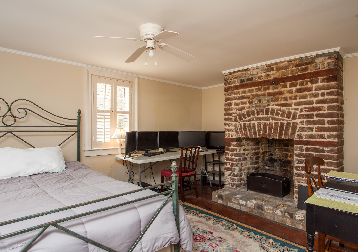
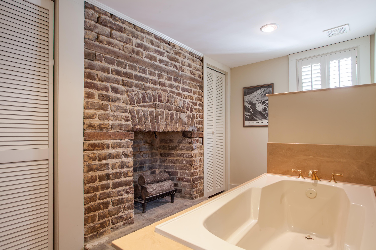




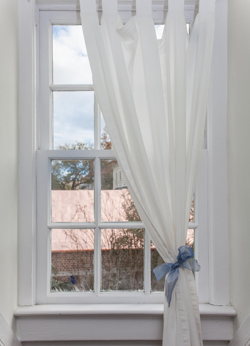
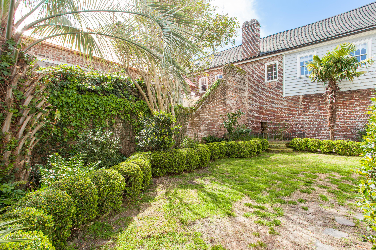
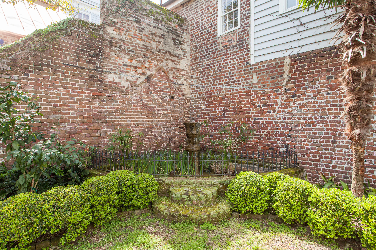

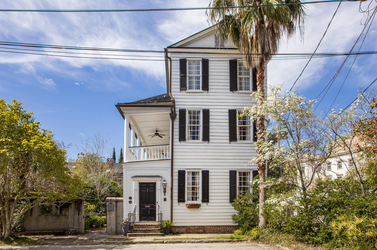
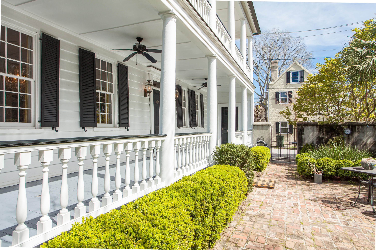
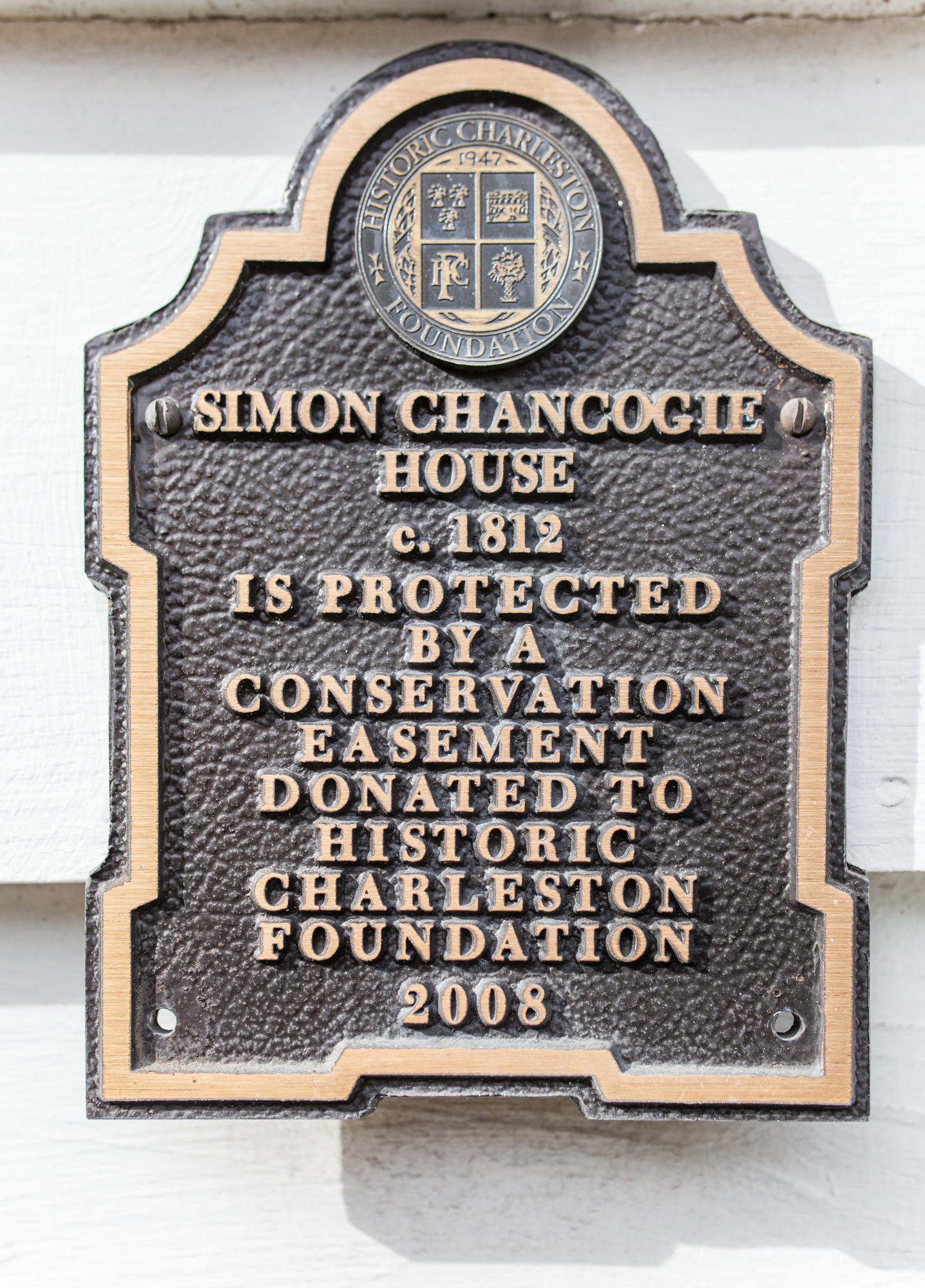
/t.realgeeks.media/resize/300x/https://u.realgeeks.media/kingandsociety/KING_AND_SOCIETY-08.jpg)