1746 Pierce Street, Charleston, SC 29492
- $1,665,000
- 5
- BD
- 6.5
- BA
- 4,282
- SqFt
- Sold Price
- $1,665,000
- List Price
- $1,749,000
- Status
- Closed
- MLS#
- 20012448
- Closing Date
- Jul 15, 2020
- Year Built
- 2008
- Style
- Traditional
- Living Area
- 4,282
- Bedrooms
- 5
- Bathrooms
- 6.5
- Full-baths
- 5
- Half-baths
- 2
- Subdivision
- Daniel Island
- Master Bedroom
- Ceiling Fan(s), Garden Tub/Shower, Outside Access, Walk-In Closet(s)
- Tract
- Smythe Park
- Acres
- 0.18
Property Description
Overlooking the 24-acre park framed within spacious parklands and gardens and views of the lake, 1746 Pierce Street is a showstopper with its detail and quality. Designed to take full advantage of its location, this home features a thoughtfully planned outdoor living area complete with a large screened in porch, outdoor kitchen, inground pool with plenty of deck space, a bathroom, and expansive park views. It is the perfect place to lounge and relax in true Lowcountry fashion and take in the sounds of the Concert in the Park, one of the many events that take place at Smythe Park.As you enter the home, you immediately take note of the pristine hardwoods, trim work, and tall ceilings. Offering a flexible floorplan, this home can fit almost any family's needs. The foyer is complete with an oversized office (or dining room) and a guest bedroom (or formal living area) with ensuite bath and closet. Make your way to the heart of the home to find a large living room with a brick fireplace and unfiltered views of Smythe Park, an inviting space that openly flows into the well-appointed kitchen. The kitchen includes top of the line appliances with an oversized island with seating and a dining space with sliding doors opening up to the screened porch. The kitchen also connects to the butler pantry complete with ice maker, wine cooler and sink. The first floor owner suite features a vaulted shiplap ceiling and sliding glass doors that open onto the porch and park allowing plenty of natural light to flow throughout. The bathroom includes a walk-in shower, freestanding tub, dual sink vanity and a walk-in custom closet complete with drawers and a shoe closet. On the second level you will find three secondary bedrooms with full bathrooms and custom built-in closets. Additionally, there is a spacious living area upstairs complete with a wet bar and access to a patio where you can relax and enjoy the stunning views of the park. NOTEWORTHY FEATURES: Laundry rooms on each floor (washer/dryer convey). A laundry shoot from master closet Ample storage space and closets Wood burning brick fireplace with gas starter Oversized 3-car garage with a workshop, fitness area and storage space Hurricane grade thermal doors and windows Elevator to all three levels Two tankless water heaters and HVAC system for each floor Full irrigation landscaping for easy maintenance and upkeep For a complete list of features, please refer to the Feature Sheet under documents. 1746 Pierce Street is within walking distance to the Daniel Island School (a K-5 through 8th grade school) and the public library. In addition to the 24-acre park, Smythe Park residents also enjoy close proximity to the Pierce Park pool and pavilion, the Crow's Nest pool in Edgefield Park, bike trails and other community parks. -- Buyer pays a one-time neighborhood enhancement fee of .5% x sales price to Daniel Island Community Fund at closing and an estoppel fee to the Daniel Island Property Owners Association, Inc. Community Fund Disclosure is attached. Daniel Island resale addendum will be required on offer to purchase.
Additional Information
- Levels
- Two
- Interior Features
- Ceiling - Cathedral/Vaulted, Ceiling - Smooth, Tray Ceiling(s), High Ceilings, Elevator, Garden Tub/Shower, Kitchen Island, Walk-In Closet(s), Wet Bar, Ceiling Fan(s), Central Vacuum, Bonus, Eat-in Kitchen, Family, Formal Living, Entrance Foyer, Great, Office, Other (Use Remarks), Pantry, Separate Dining, Utility
- Construction
- Cement Plank
- Floors
- Ceramic Tile, Wood
- Roof
- Asphalt, Metal
- Heating
- Heat Pump
- Exterior Features
- Balcony, Lawn Irrigation, Lighting
- Foundation
- Raised
- Parking
- 3 Car Garage, Attached, Off Street, Other (Use Remarks)
- Elementary School
- Daniel Island
- Middle School
- Daniel Island
- High School
- Philip Simmons
Mortgage Calculator
Listing courtesy of Listing Agent: Nichole Orvin from Listing Office: Daniel Island Real Estate Co Inc.
Selling Office: iSave Realty.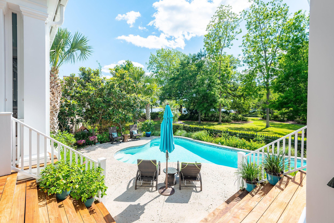
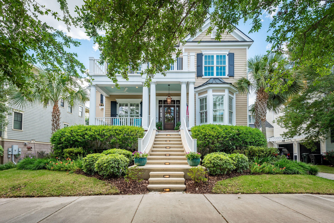
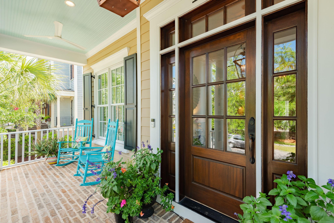
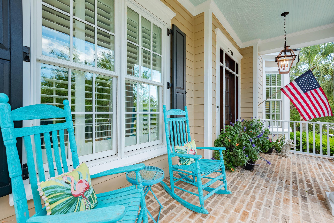
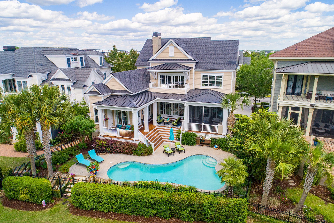
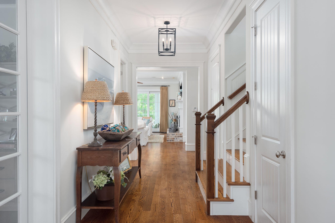
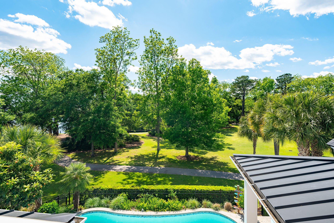
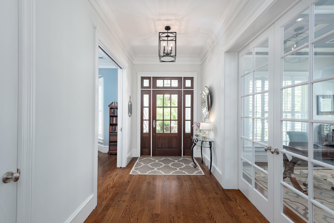
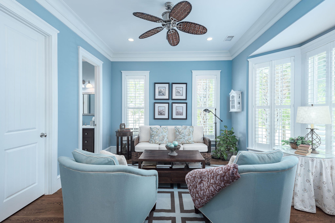
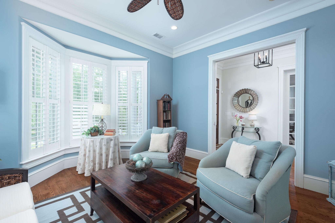
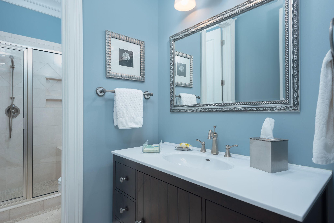
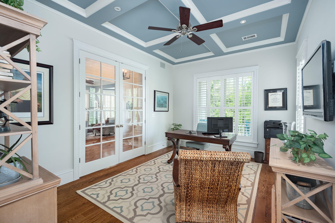
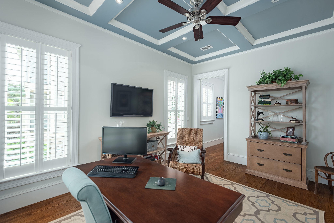
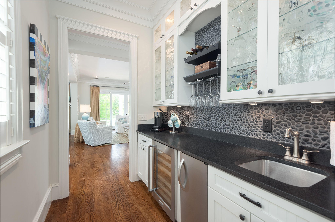
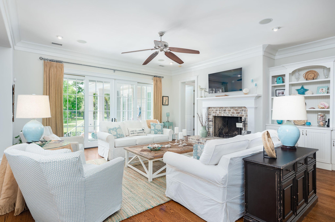
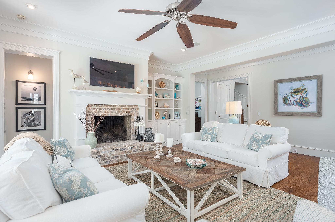
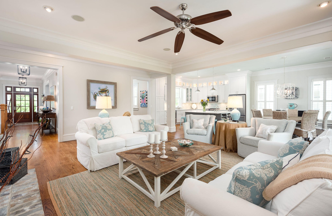
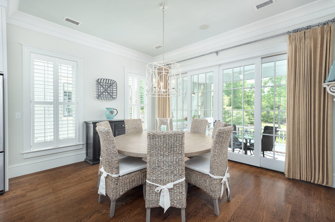
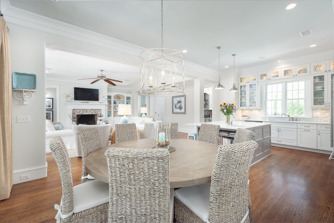
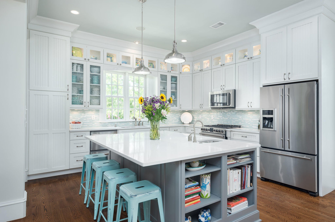
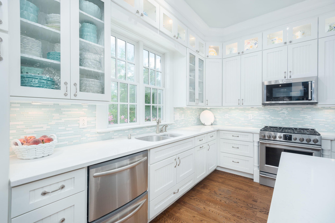
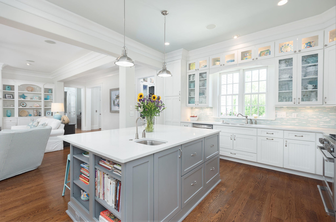
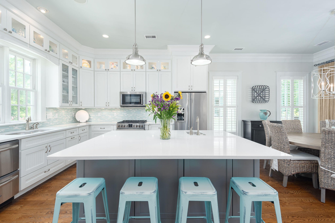
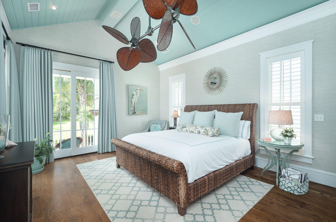
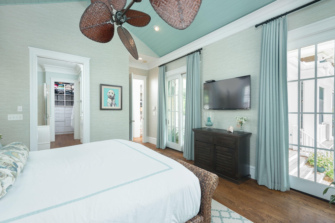
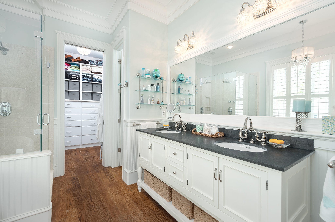
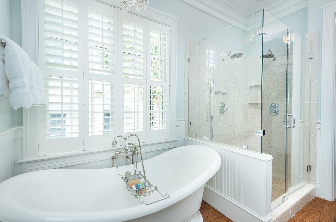
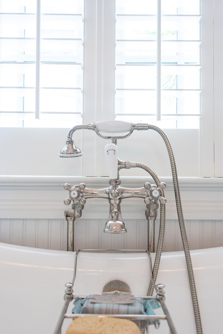
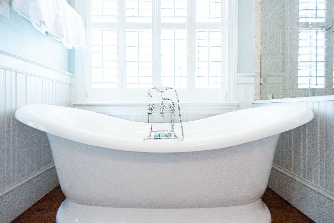

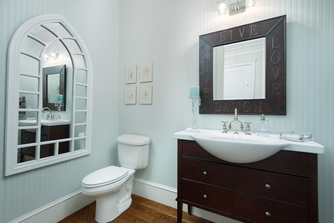
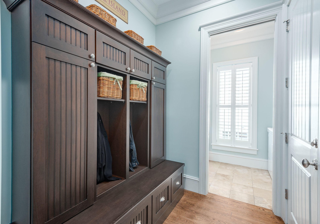
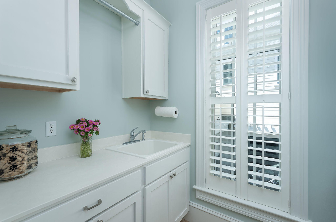
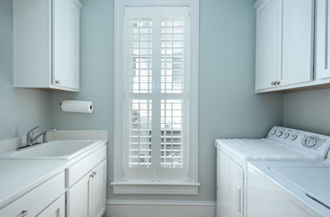
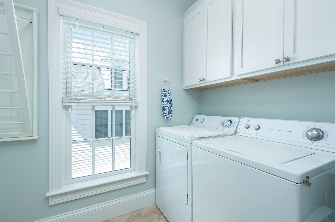
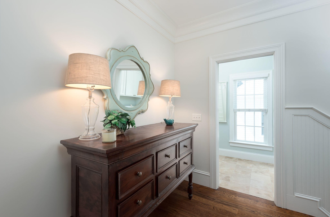
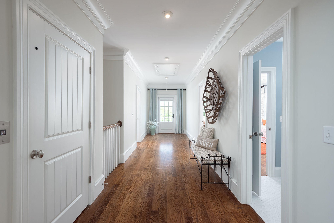
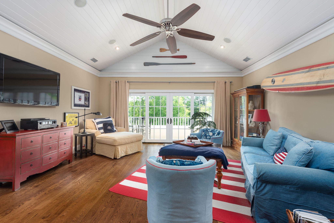
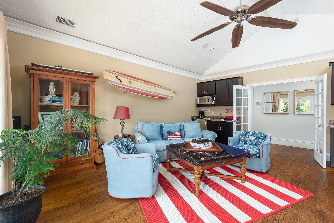
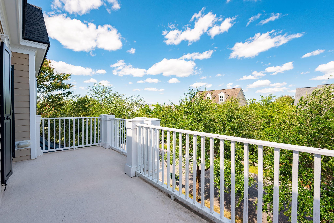
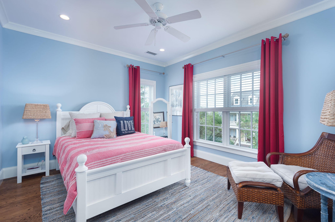
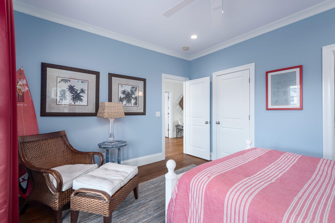
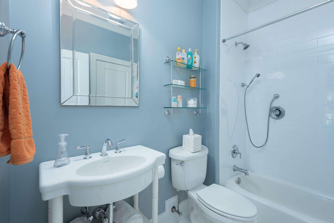
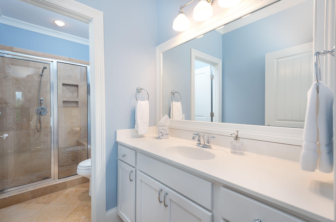
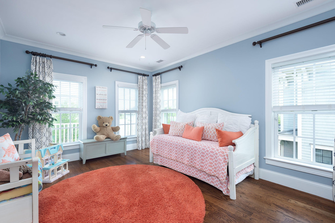
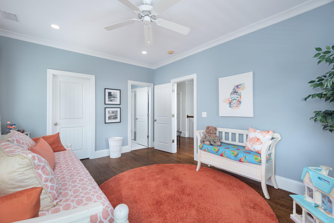
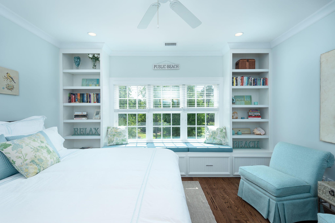
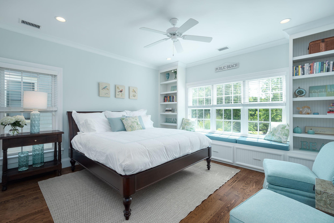
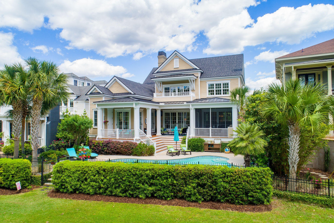
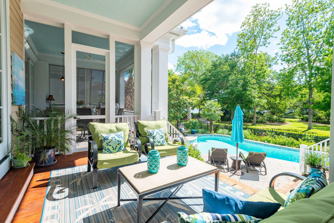
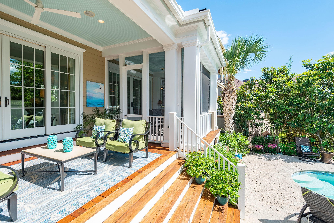
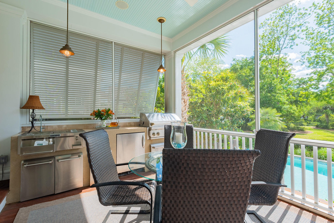
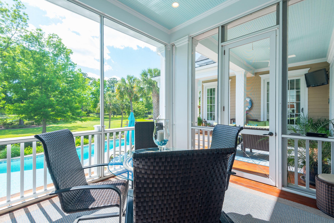
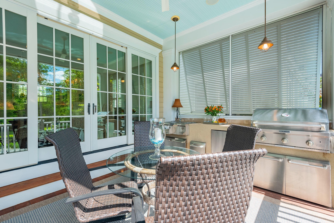
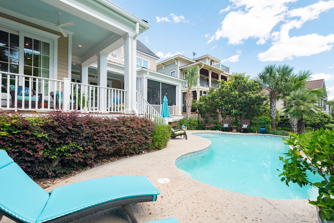
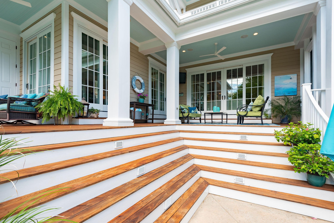
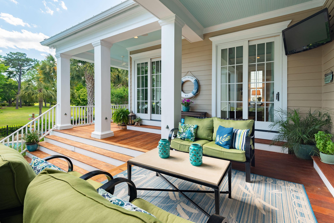
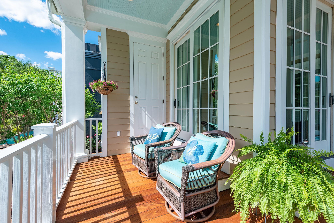
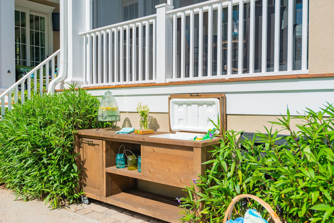
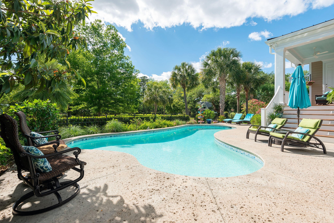
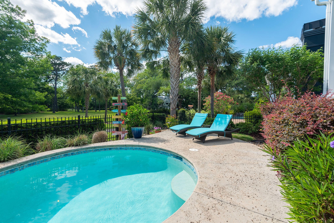
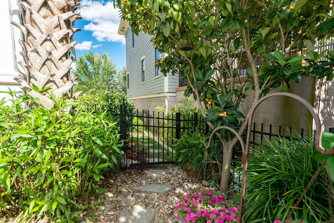
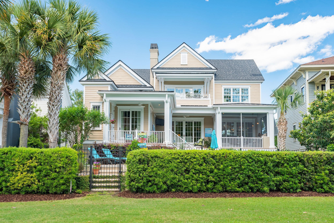
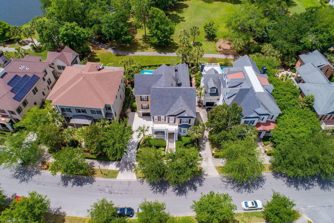
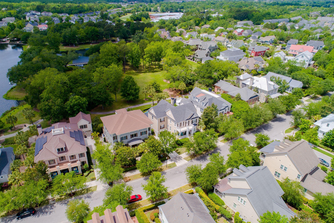
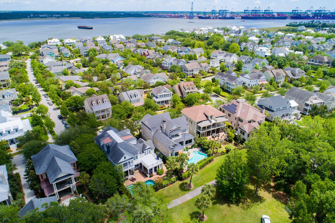

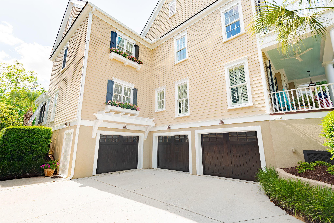
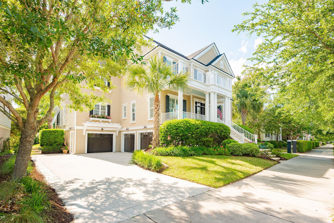
/t.realgeeks.media/resize/300x/https://u.realgeeks.media/kingandsociety/KING_AND_SOCIETY-08.jpg)