449 Brick Kiln Drive, Summerville, SC 29483
- $405,000
- 5
- BD
- 3.5
- BA
- 3,672
- SqFt
- Sold Price
- $405,000
- List Price
- $437,000
- Status
- Closed
- MLS#
- 20009425
- Closing Date
- Jul 02, 2020
- Year Built
- 2011
- Style
- Charleston Single
- Living Area
- 3,672
- Bedrooms
- 5
- Bathrooms
- 3.5
- Full-baths
- 3
- Half-baths
- 1
- Subdivision
- Branch Creek
- Master Bedroom
- Ceiling Fan(s), Walk-In Closet(s)
- Acres
- 0.23
Property Description
Alert! Hurry!! Seller is offering new low price as Memorial Day special!! This amazing deal won't last! Easy to view! Get Ready to be Impressed!! The quality and upgrades in this home will WOW you! Located in a quaint subdivision close to downtown Summerville and I-26, but with a yard that offers an amazing amount of privacy. When you pull up to the house the WOW factor starts. Deep double porches and the Charleston look welcome you. Enter the extra wide and long foyer with 5'' hand scrapped wood flooring, wainscoting, crown molding... nothing cookie cutter about this home! Formal living or study is to the right. Continuing to the very spacious formal dining room, equipped to accommodate large family gatherings. A fully functional Butlers pantry connects dining to kitchen. Continue to the main living area, where all will gather comfortably for quality family time or for entertaining. This living area is Huge and open! The family room, decked-out kitchen which is open to the sunroom, together allows for large parties or quiet, cosy, family time. Because of the privacy of the lot, when you look out the back you see trees and the beautifully manicured backyard with built-in stone fire pit and paver patio. So many choices on where to have your morning coffee or evening beverage! The She Shed or Man space, with power and is Climate Controlled! This will allow you to spend many hours out of the house but still be productive. Back inside, the kitchen is just Amazing!! Custom built Amish cabinets with soft close drawers, double oven, quartz counters, desk space, 9' extra wide island, walk-in pantry, is a Chef's dream! The family room is just so friendly with lots of light, a gas fireplace with stacked stone, and room for many to relax. Up the extra wide stairway you find the large bedrooms, 3 full baths and the laundry room. Turn left to the huge media room, which includes a wet bar with bianco sink, mini fridge, microwave and granite counter. This could be a 5th bedroom, has 2 nice size closets, your teen would never leave! There is another bedroom which has a Jack and Jill bathroom to the 3rd bedroom, both good size. Turning right at top of stairs, you find the hall full bath and bedroom, the full size laundry room with counter top space, sink, cabinets on both sides and plenty of room to move around. Continue to the huge master bedroom with double tray ceiling, large walk-in closet with custom shelving, access to the porch to enjoy outdoor quiet and listen to the birds. Master bath is extra large, includes water closet, double vanities, linen closet, an amazing walk-in tile shower, no bumping into anyone in this large space. Plantation shutters throughout the house offer the availability for privacy, yet lots of light. Crown molding is in Every room, yes even the Laundry!! There are just too many features to list here (like the full house generator)! Schedule your private showing or call to get the complete list. Branch Creek has walking trails, play park and pond. Seller has some very nice furniture that is available to stay with the home with reasonable purchase. Ask for additional details.
Additional Information
- Levels
- Two
- Lot Description
- Cul-De-Sac, Wooded
- Interior Features
- Ceiling - Smooth, Tray Ceiling(s), High Ceilings, Kitchen Island, Walk-In Closet(s), Wet Bar, Ceiling Fan(s), Family, Formal Living, Entrance Foyer, Game, Pantry, Separate Dining, Sun
- Construction
- Cement Plank
- Floors
- Ceramic Tile, Wood
- Exterior Features
- Lawn Irrigation
- Foundation
- Raised Slab
- Parking
- 2 Car Garage
- Elementary School
- Sangaree
- Middle School
- Sangaree Intermediate
- High School
- Cane Bay High School
Mortgage Calculator
Listing courtesy of Listing Agent: Laurie Loparo from Listing Office: Carolina One Real Estate. 843-779-8660
Selling Office: Trident Real Estate, LLC.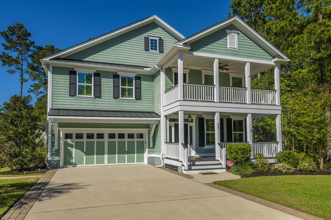
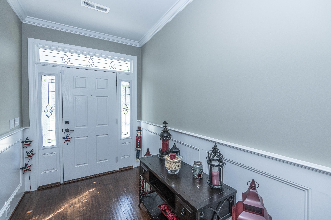
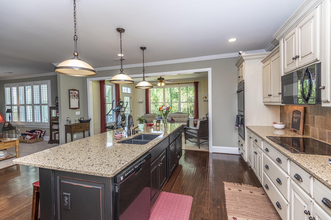
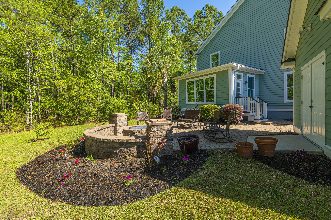
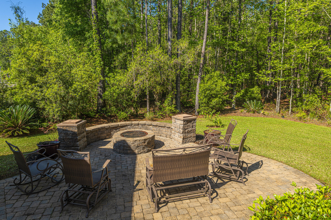
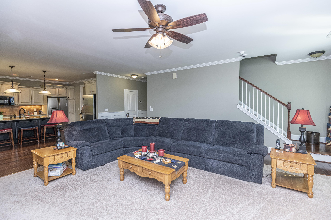
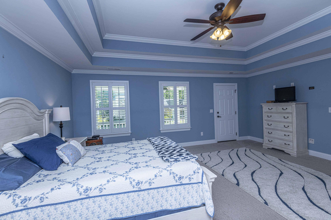
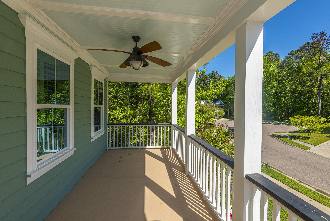
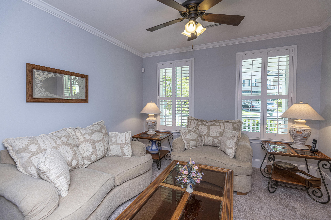
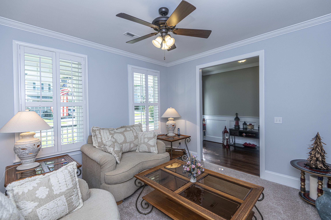
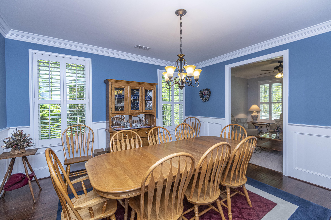
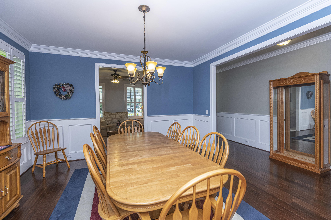
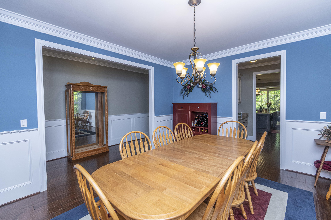
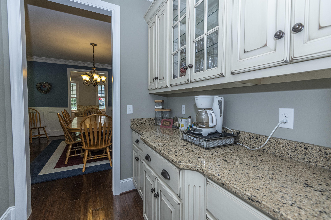
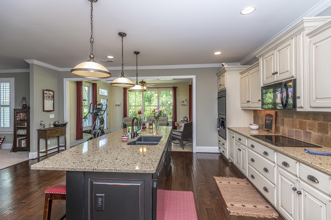
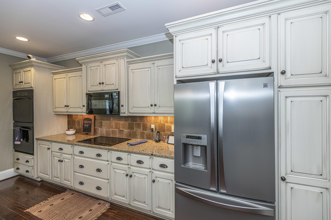
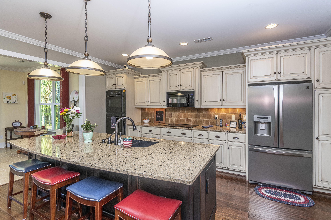
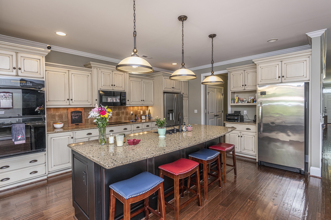
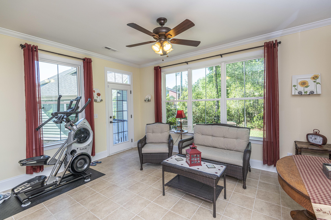
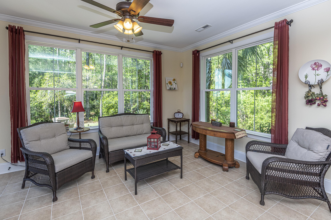
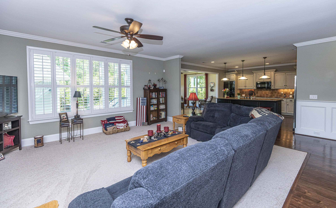
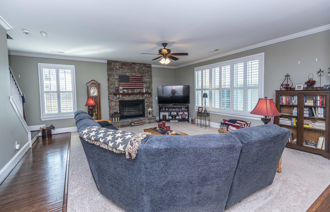

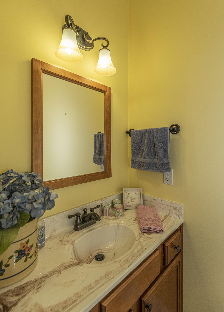
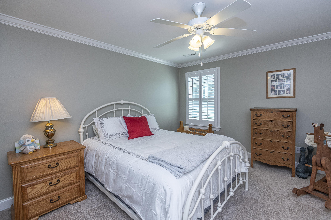
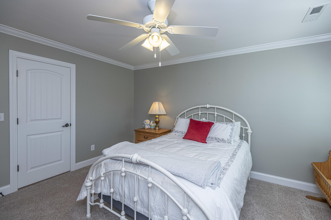
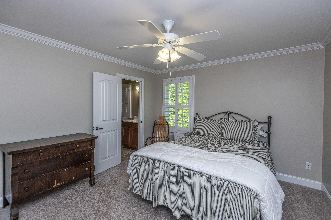
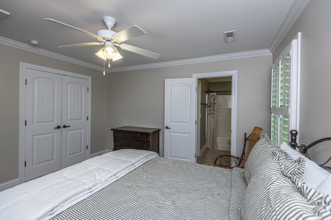
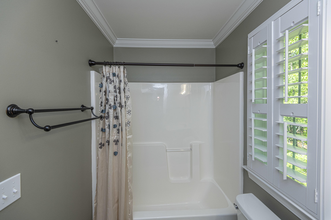
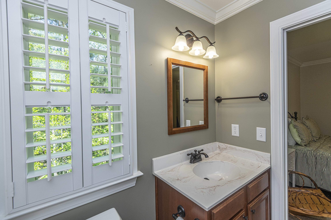
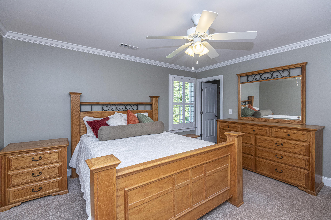
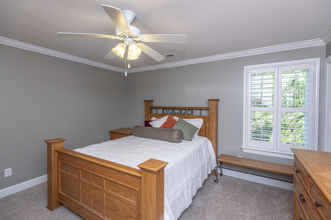
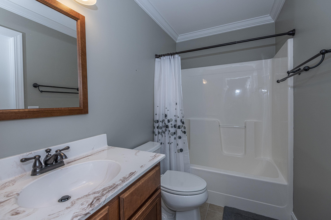

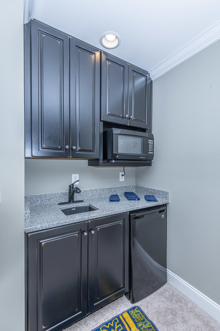
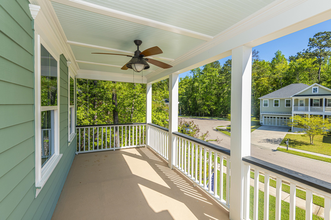
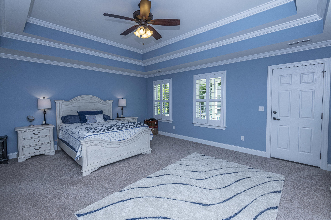
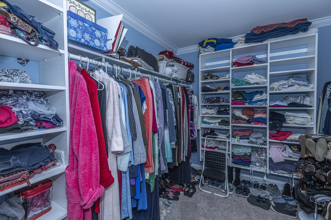
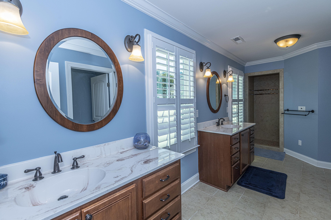
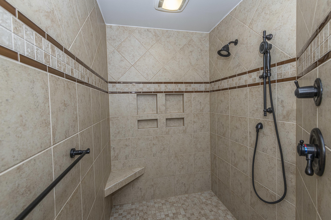
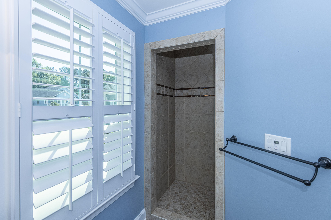
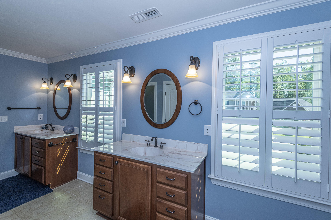
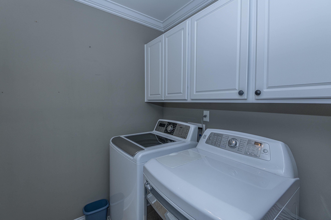
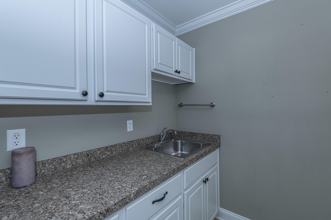
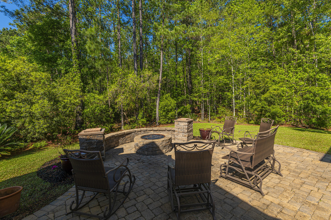
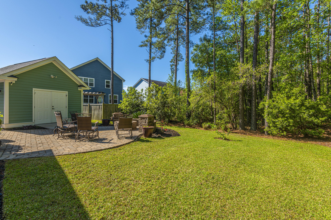
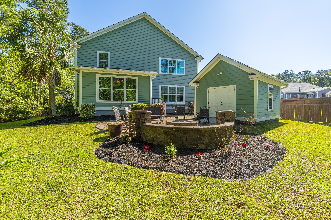
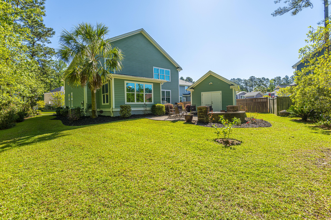
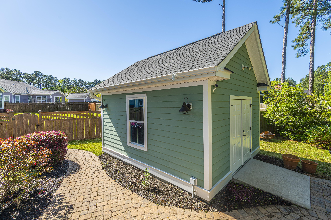
/t.realgeeks.media/resize/300x/https://u.realgeeks.media/kingandsociety/KING_AND_SOCIETY-08.jpg)