309 Oakmont Avenue, Summerville, SC 29486
- $375,966
- 4
- BD
- 3.5
- BA
- 3,216
- SqFt
- Sold Price
- $375,966
- List Price
- $375,966
- Status
- Closed
- MLS#
- 20009402
- Closing Date
- Aug 28, 2020
- Year Built
- 2020
- Style
- Craftsman, Traditional
- Living Area
- 3,216
- Bedrooms
- 4
- Bathrooms
- 3.5
- Full-baths
- 3
- Half-baths
- 1
- Subdivision
- Cane Bay Plantation
- Master Bedroom
- Garden Tub/Shower, Sitting Room, Walk-In Closet(s)
- Tract
- Waterside
- Acres
- 0.20
Property Description
Welcome to the Grayson, one of Lennar's most popular floor plans! The exterior features a craftsman style combination of hardiplank siding and board/batten, a front porch with partial stone columns, just beautiful! Step inside to find a gracious foyer with study on one side and dining on the other. The spectacular kitchen comes with a large island of quartz countertops, subway backsplash tile, stainless gas range, microwave and dishwasher, all overlooking the great room and breakfast nook. Step out on to the screened porch to get away from the summer bugs. Upstairs you will find a split staircase, one leading the spacious bonus room and the other to the bedrooms. There are two bedrooms sharing a jack and jill batha and another bedroom and full bath.The master suite is enormous and perfectly suited for both a king and queen! You will find a sitting area with a gas fireplace as well as plenty of space for a luxurious king bed. The bathroom has a large corner tub, separate stand-up shower, separate his and her raised vanities, private water closet and a large walk-in closet. Other amazing features include laminated wood floors throughout the first floor, tiled bathrooms and laundry and smart home features such as Ring doorbell, digital thermostats, wireless access points on each floor and so much more. Don't miss out being one of the first to live in this fabulous new community! The Grayson is estimated to be complete in August.
Additional Information
- Levels
- Two
- Lot Dimensions
- 70 X 150 X 60 X 120
- Lot Description
- Cul-De-Sac
- Interior Features
- Ceiling - Smooth, Tray Ceiling(s), High Ceilings, Garden Tub/Shower, Kitchen Island, Walk-In Closet(s), Bonus, Eat-in Kitchen, Entrance Foyer, Great, Pantry, Separate Dining, Study
- Construction
- Cement Plank
- Floors
- Ceramic Tile, Laminate
- Roof
- Architectural
- Cooling
- Central Air
- Foundation
- Slab
- Parking
- 2 Car Garage, Attached, Garage Door Opener
- Elementary School
- Cane Bay
- Middle School
- Cane Bay
- High School
- Cane Bay High School
Mortgage Calculator
Listing courtesy of Listing Agent: Melissa Firestone from Listing Office: Lennar Carolinas, LLC.
Selling Office: Coldwell Banker Realty.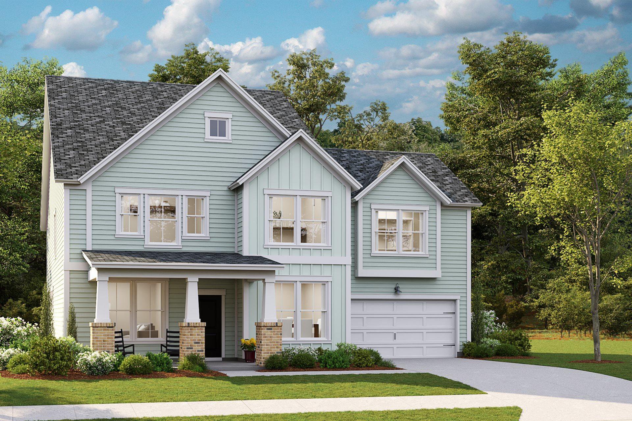
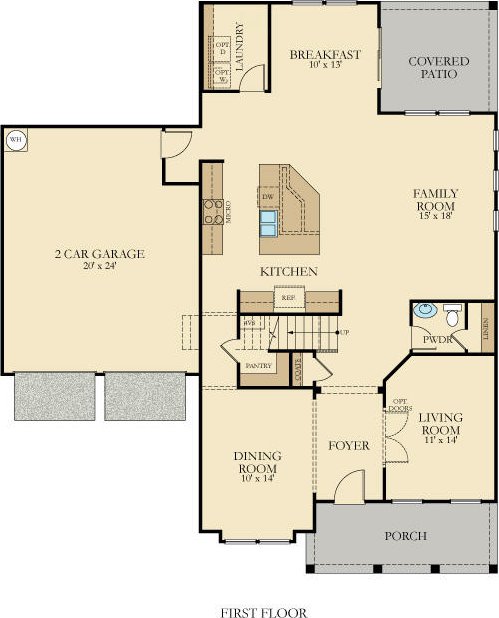
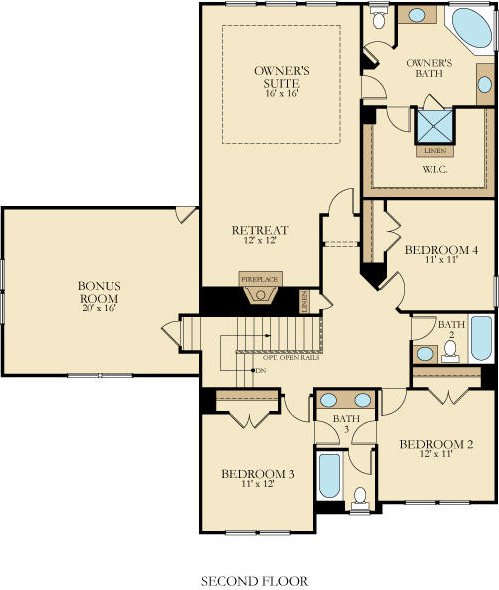
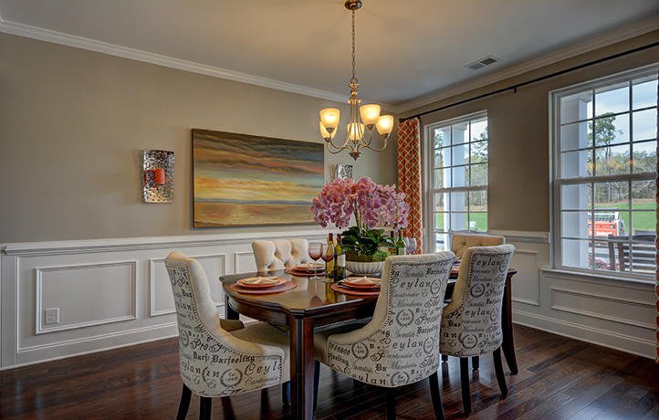
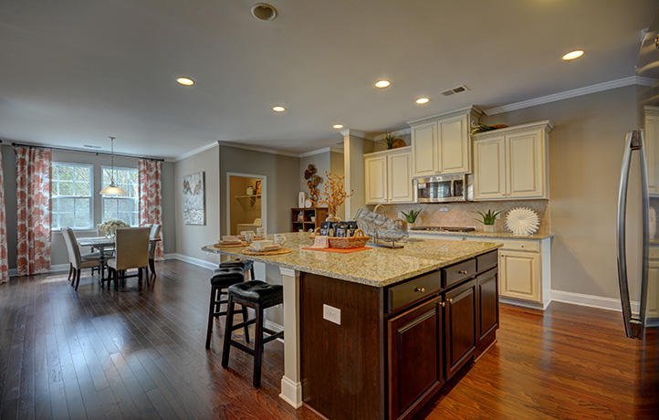
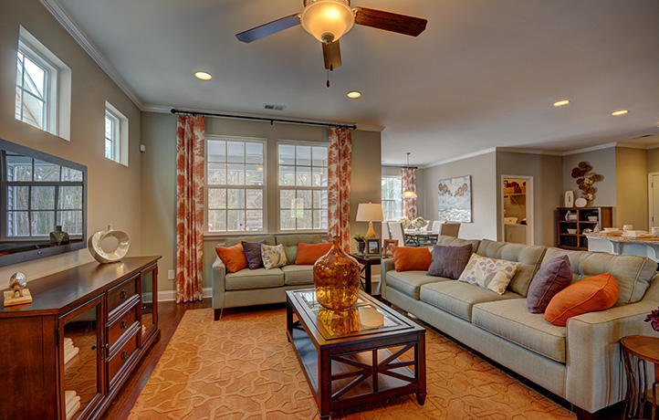
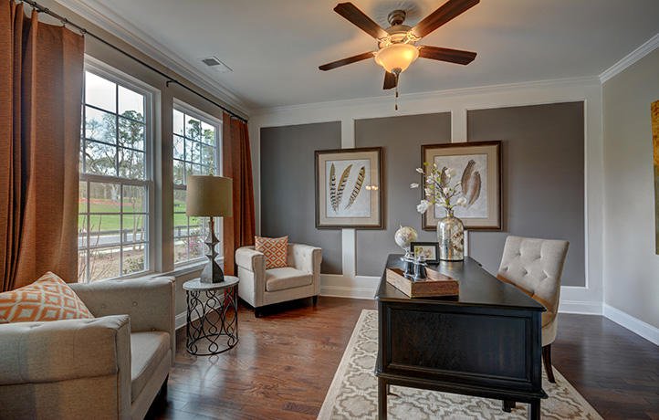
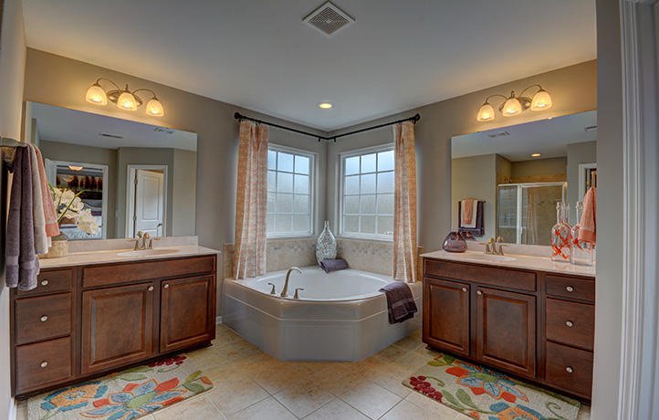
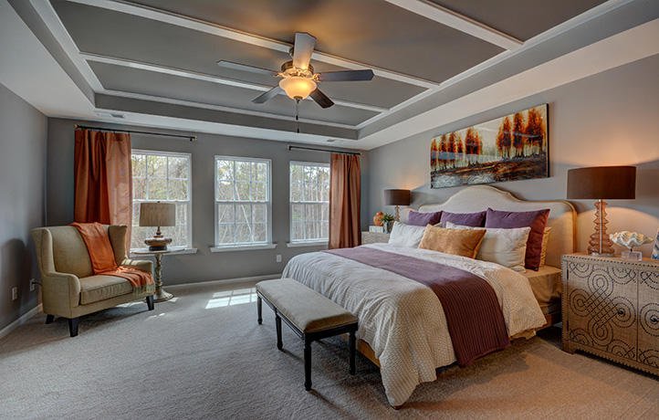
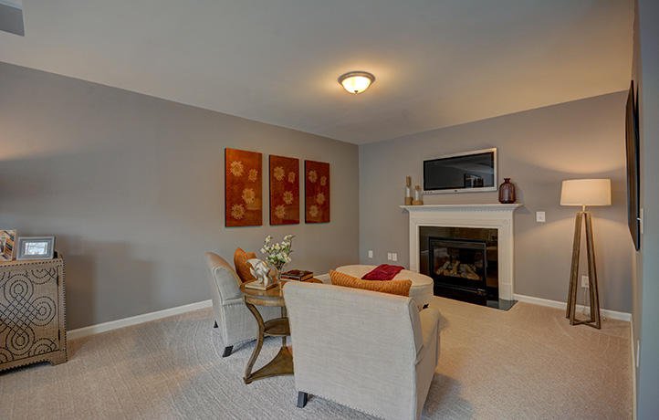
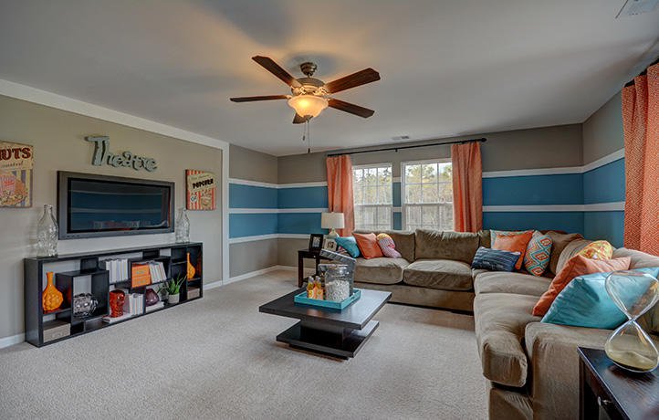
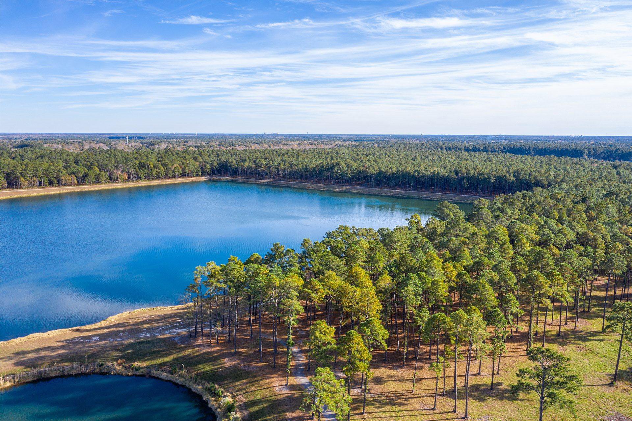
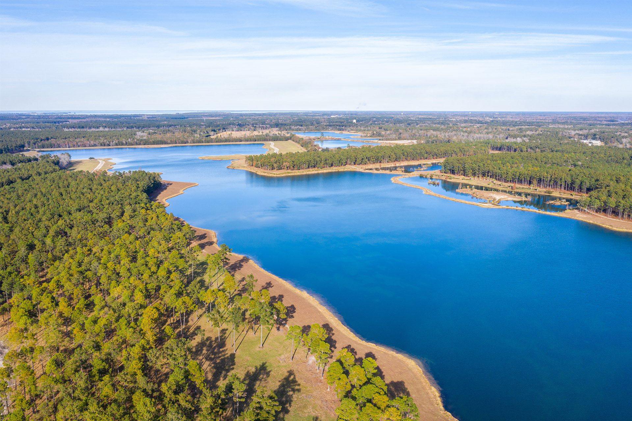
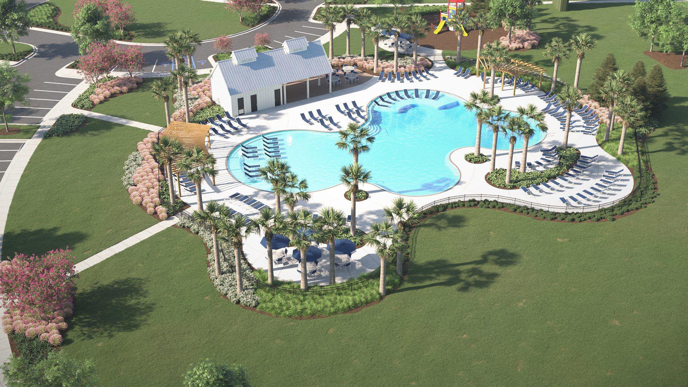
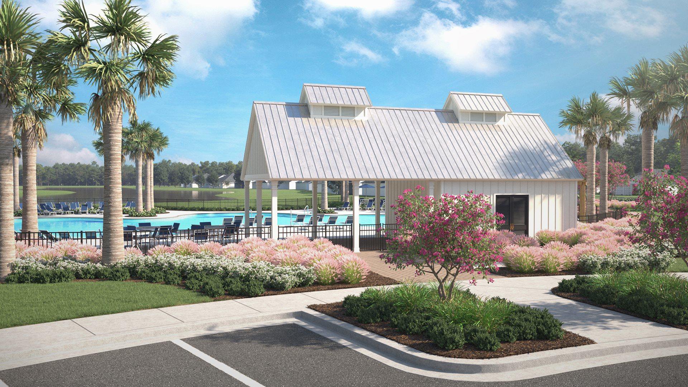
/t.realgeeks.media/resize/300x/https://u.realgeeks.media/kingandsociety/KING_AND_SOCIETY-08.jpg)